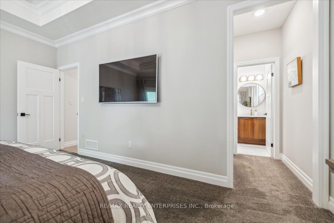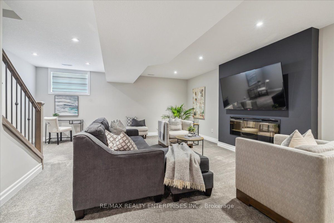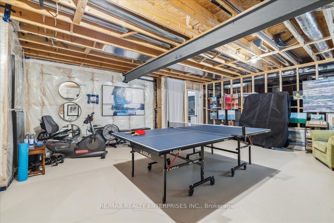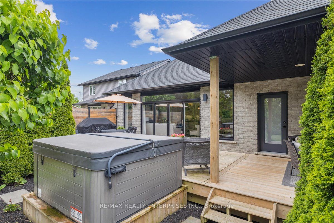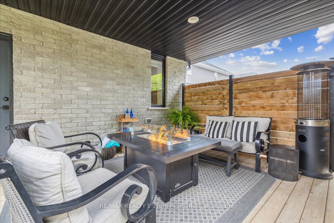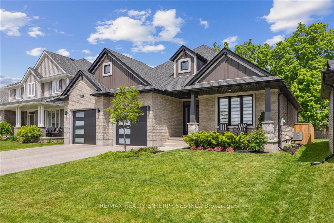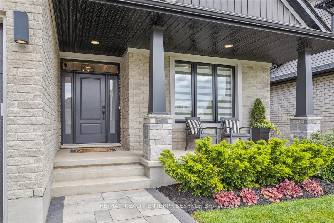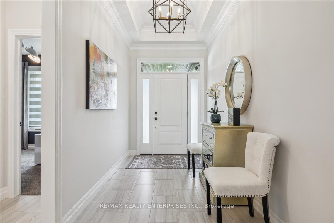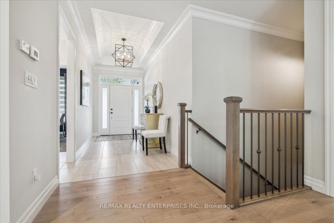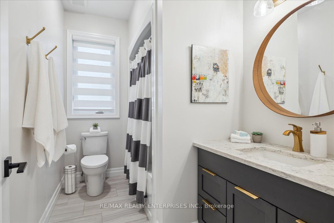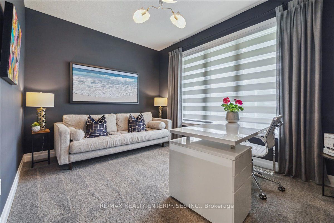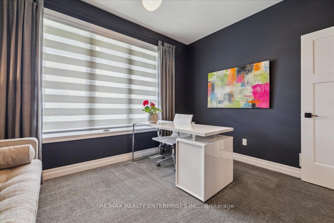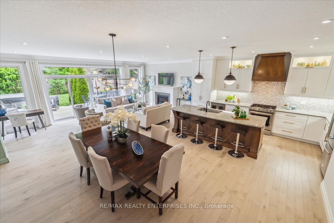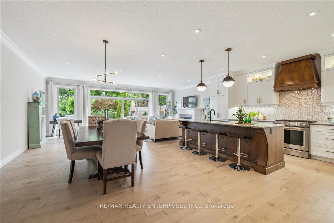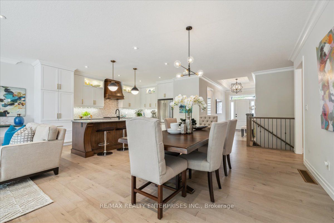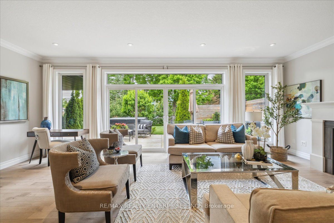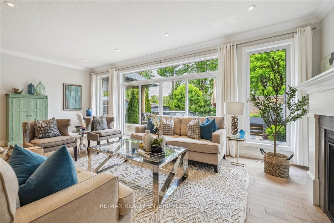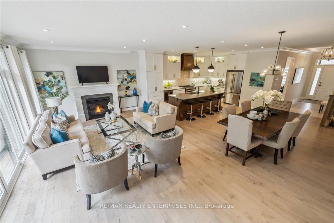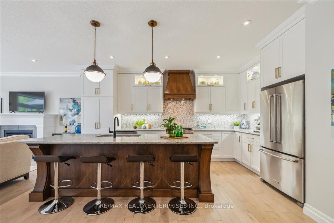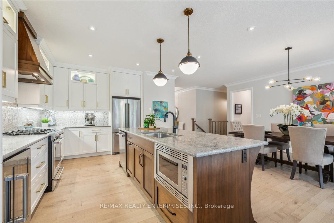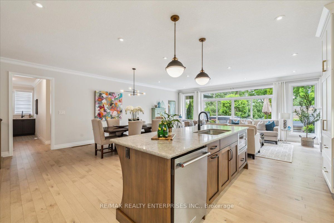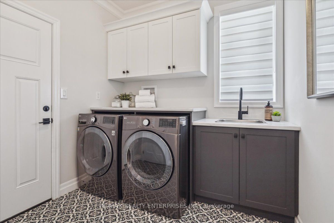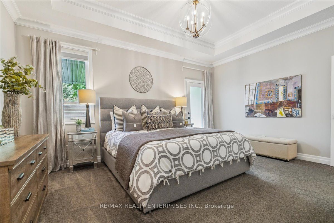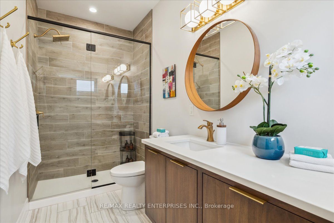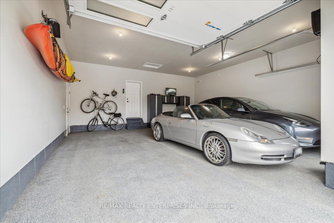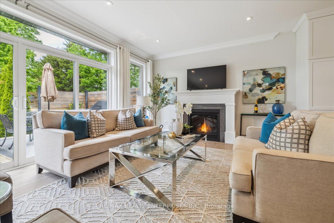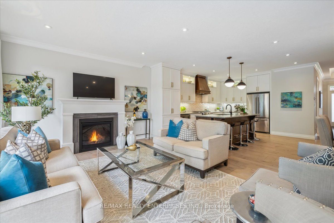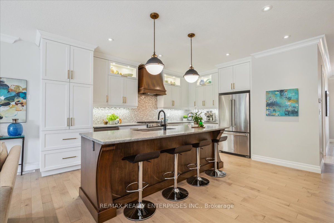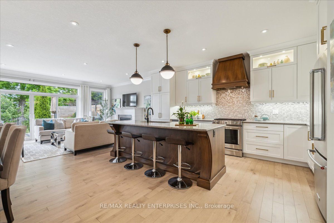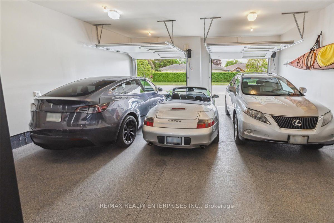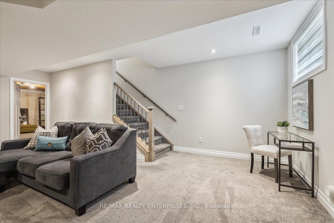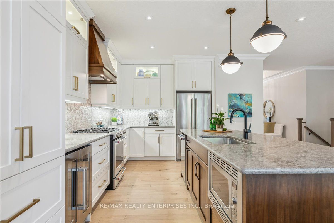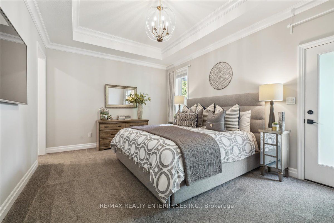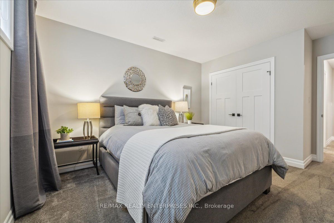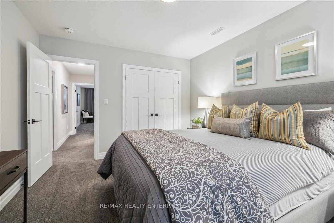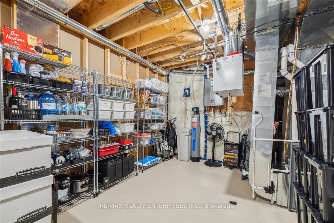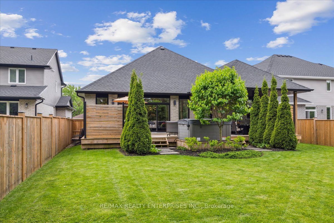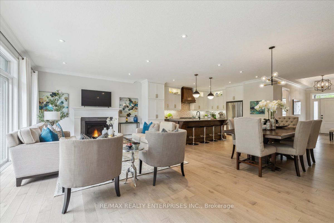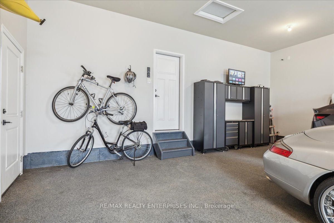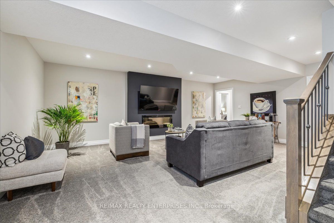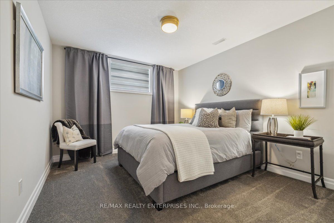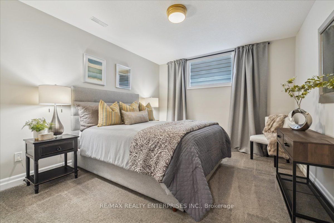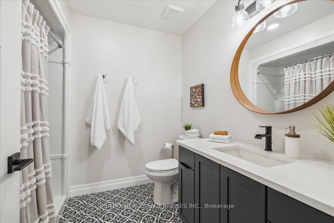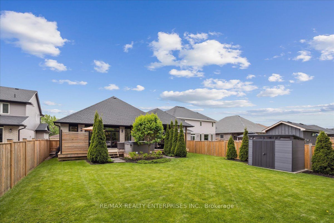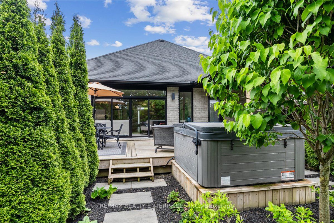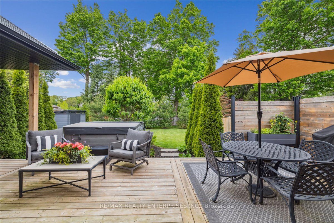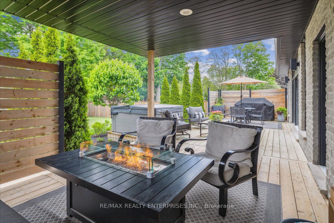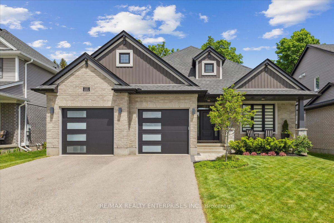
$1,099,900
Est. Payment
$4,201/mo*
*Based on 20% down, 4% interest, 30-year term
Listed by RE/MAX REALTY ENTERPRISES INC.
Detached•MLS #X12165032•New
Price comparison with similar homes in Tillsonburg
Compared to 12 similar homes
45.7% Higher↑
Market Avg. of (12 similar homes)
$754,940
Note * Price comparison is based on the similar properties listed in the area and may not be accurate. Consult licences real estate agent for accurate comparison
Room Details
| Room | Features | Level |
|---|---|---|
Living Room 7.11 × 4.09 m | Gas FireplaceSliding DoorsWalk-Out | Ground |
Dining Room 5.28 × 2.85 m | Open ConceptHardwood FloorCrown Moulding | Ground |
Kitchen 5.03 × 4.14 m | Stainless Steel ApplQuartz CounterBreakfast Bar | Ground |
Primary Bedroom 5.11 × 3.68 m | 4 Pc EnsuiteWalk-In Closet(s)Walk-Out | Ground |
Bedroom 2 4.04 × 3.07 m | BroadloomPicture WindowOverlooks Frontyard | Ground |
Bedroom 3 4.65 × 3.43 m | BroadloomDouble ClosetWindow | Basement |
Client Remarks
Welcome to this impeccably maintained bungalow, custom built in 2020. Nestled in the Westmount community steps to Tillsonburg's downtown shops, hospital, art gallery & farmers market, enjoy the charm of small-town living with urban convenience. Professionally landscaped for privacy, curb appeal, and easy upkeep. The open-concept layout is ideal for effortless entertaining and easily accommodates large gatherings. Expansive windows flood the space with natural light; wide-plank maple hardwood and serene neutral décor enhance the homes inviting feel. The chef's kitchen features stainless steel appliances, quartz countertops and wine fridge. Custom walnut-finished range hood and 9-foot island add warmth and style. The main-floor primary bedroom includes a spa-inspired ensuite, a walk-in closet, and walkout to a covered deck and hot tub. A second bedroom, currently a home office, doubles as a guest suite space with a full bath and closet. Convenient main-floor laundry offers built-in cabinetry and garage access. Downstairs, the finished lower level offers a generous rec room plus 2 more bedrooms in a guest suite layout behind a pocket door complete with full bath and sound insulation, ideal for visitors or multi-generational living. A large storage room includes shelving perfect for bulk storage. The bonus gym/games room offers future potential for a home theatre or in-law suite. The custom garage fits two vehicles plus bonus space for a sports car, and includes high ceilings, metal cabinets, and epoxy flooring. Additional features include: crown moulding, custom window treatments, air filtration system, smart security cameras & garage door openers, EV charger, two BBQ gas lines, garage gas line, and two garden sheds. Offering nearly 3,000 square feet of finished living space and with custom craftsmanship, contemporary design, and close to amenities, this home is the perfect blend of style, comfort & convenience. Move right in and enjoy!
About This Property
227 Wilson Avenue, Tillsonburg, N4G 0H4
Home Overview
Basic Information
Walk around the neighborhood
227 Wilson Avenue, Tillsonburg, N4G 0H4
Shally Shi
Sales Representative, Dolphin Realty Inc
English, Mandarin
Residential ResaleProperty ManagementPre Construction
Mortgage Information
Estimated Payment
$0 Principal and Interest
 Walk Score for 227 Wilson Avenue
Walk Score for 227 Wilson Avenue

Book a Showing
Tour this home with Shally
Frequently Asked Questions
Can't find what you're looking for? Contact our support team for more information.
See the Latest Listings by Cities
1500+ home for sale in Ontario

Looking for Your Perfect Home?
Let us help you find the perfect home that matches your lifestyle
