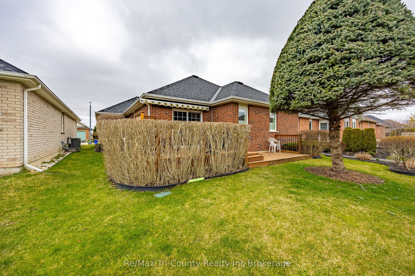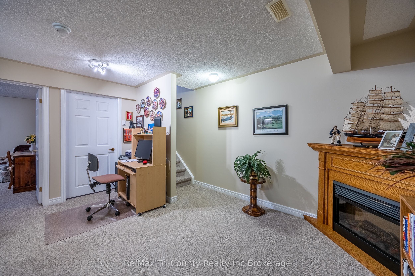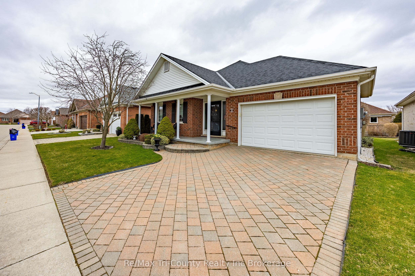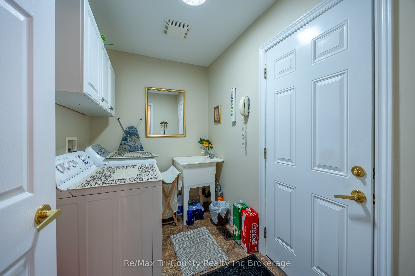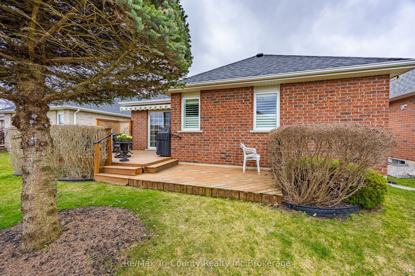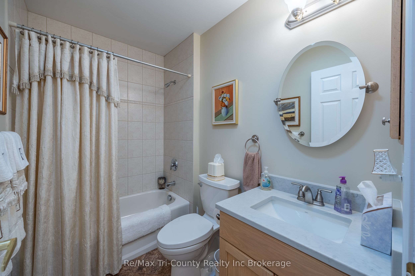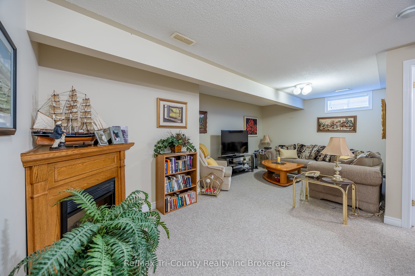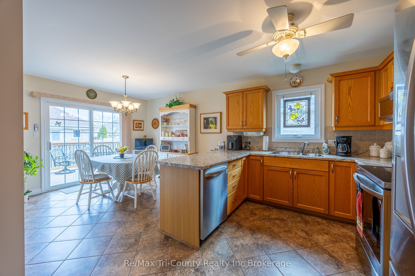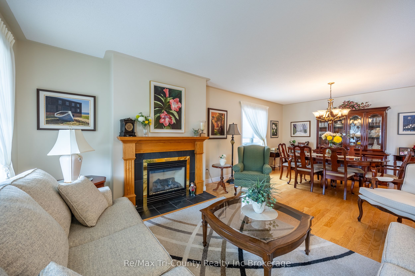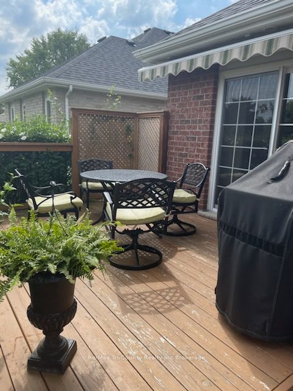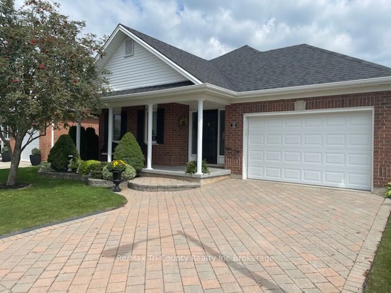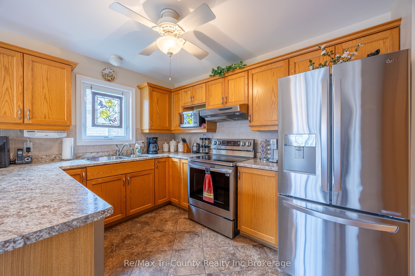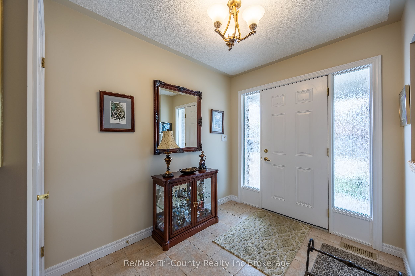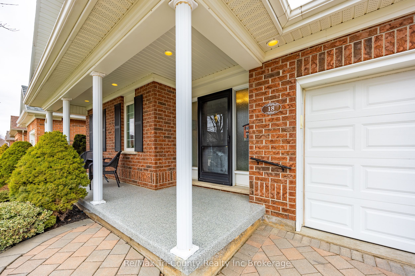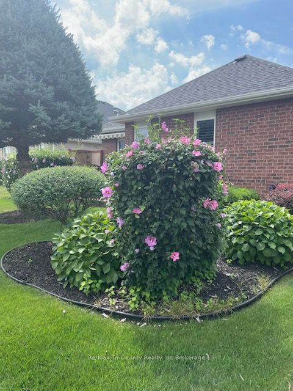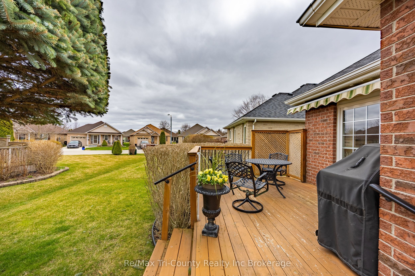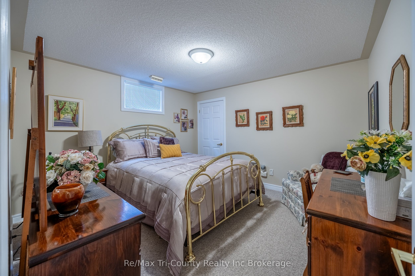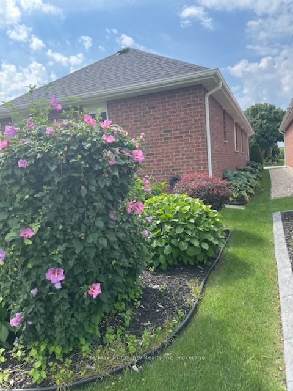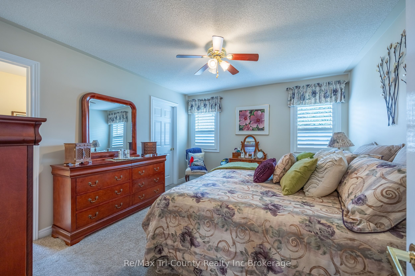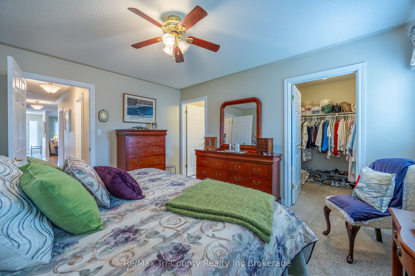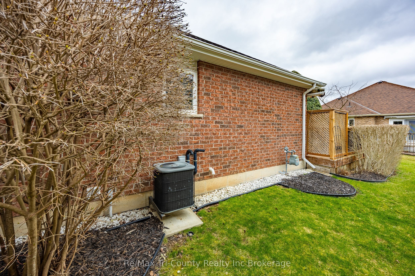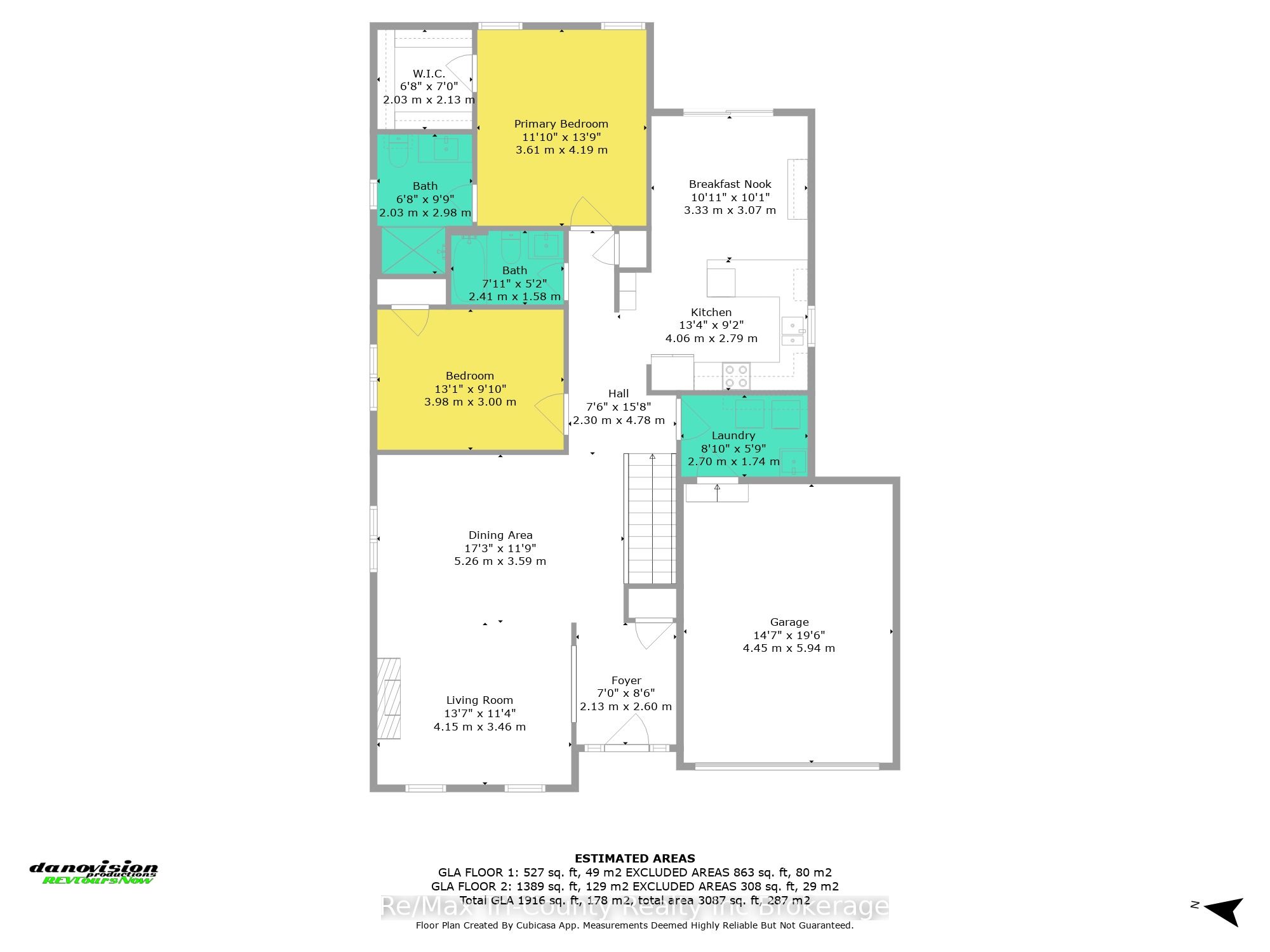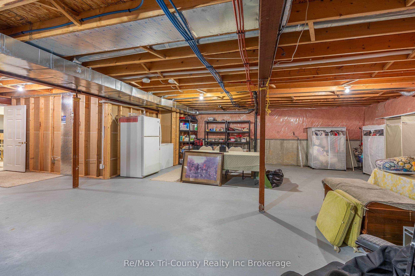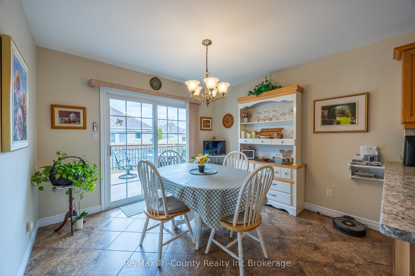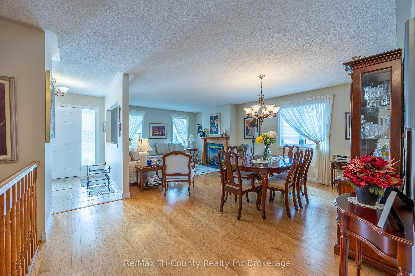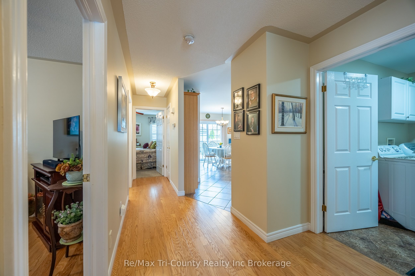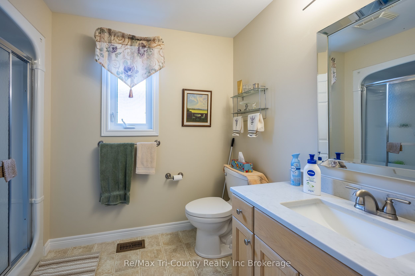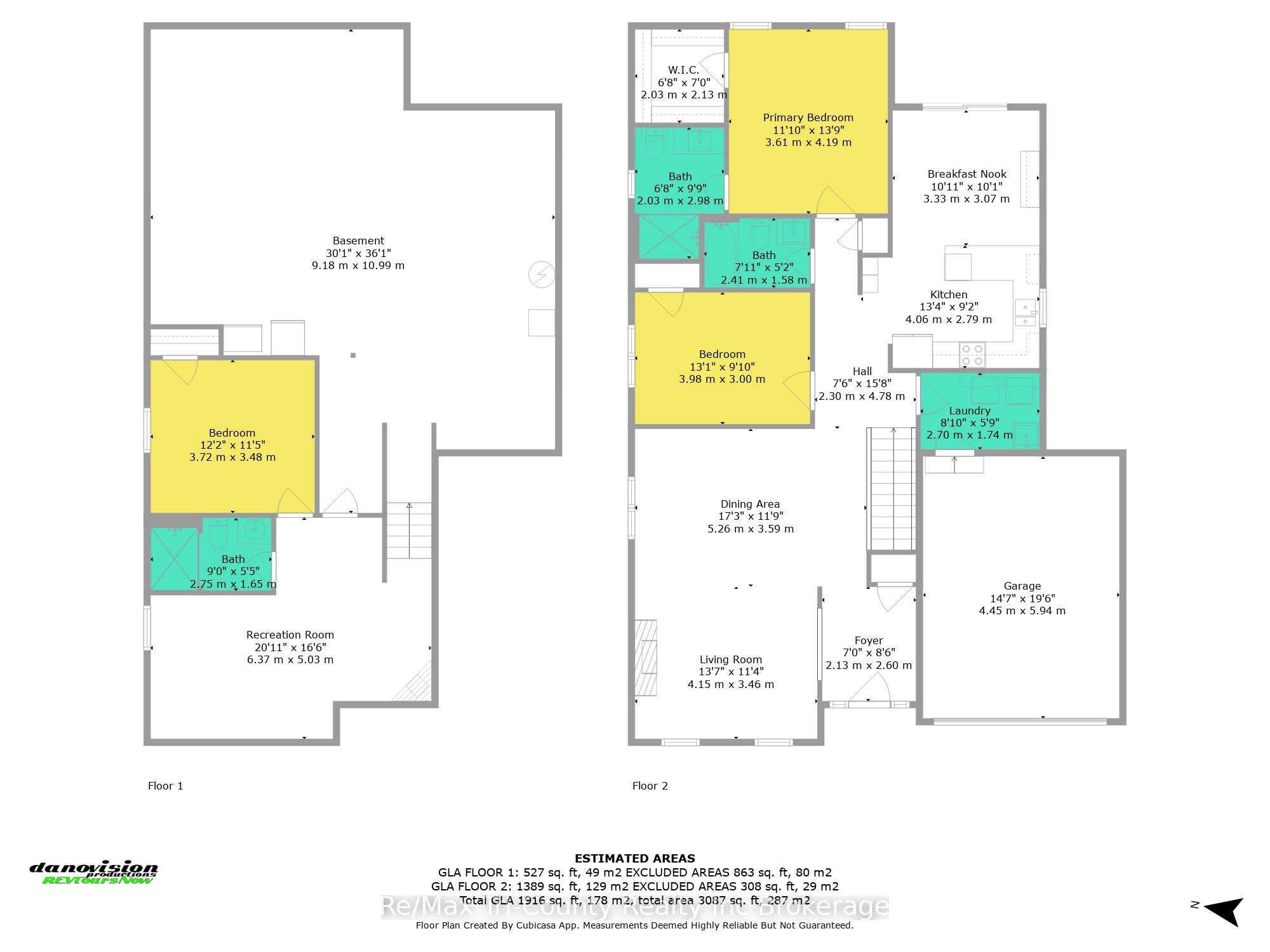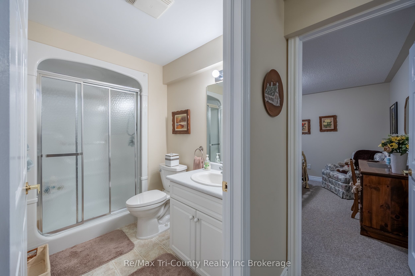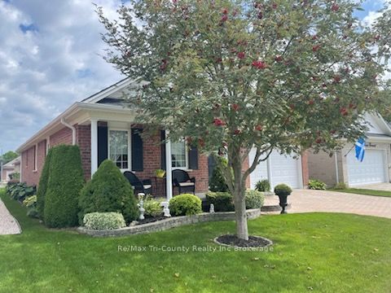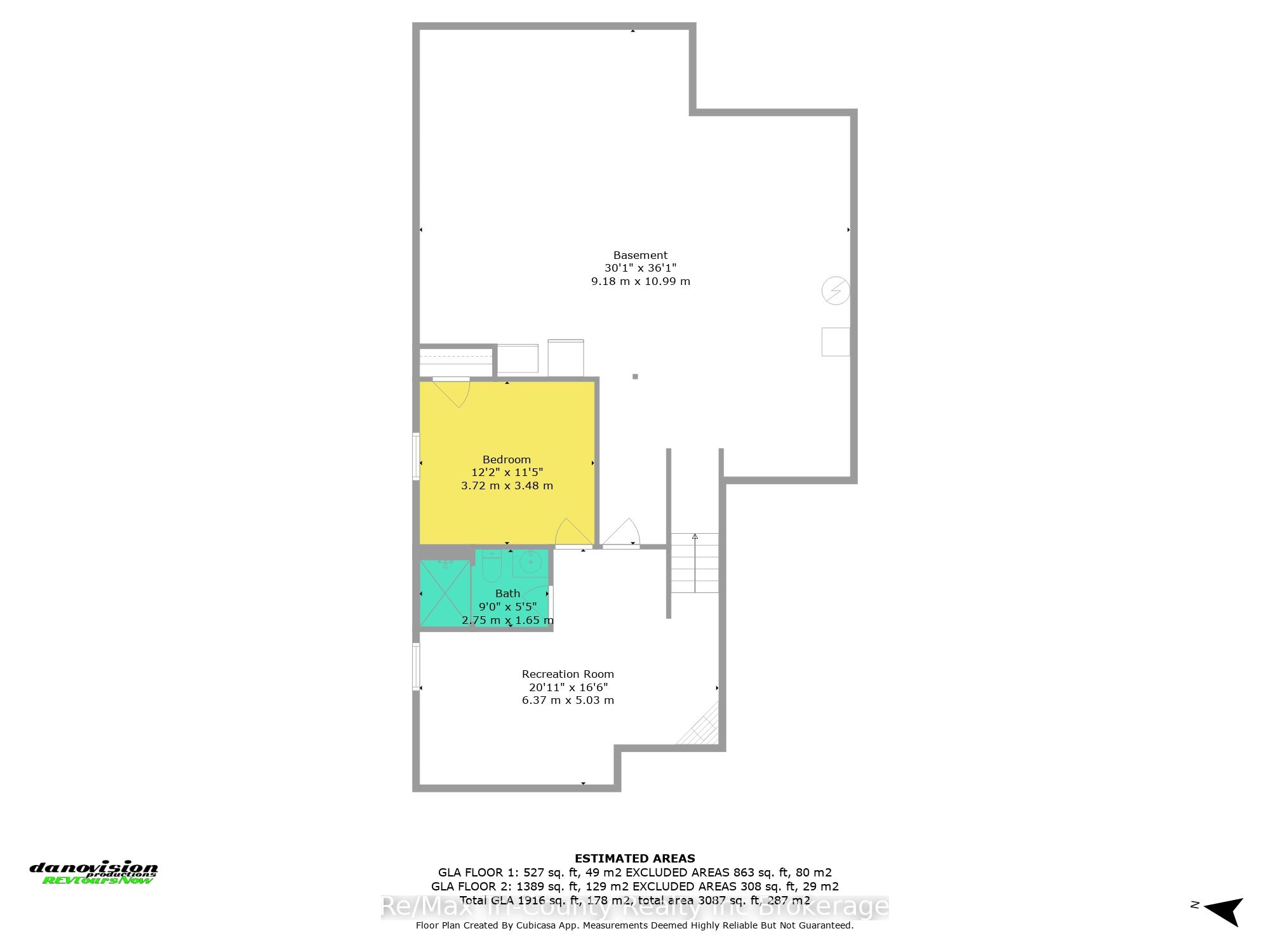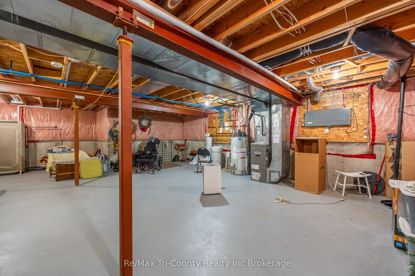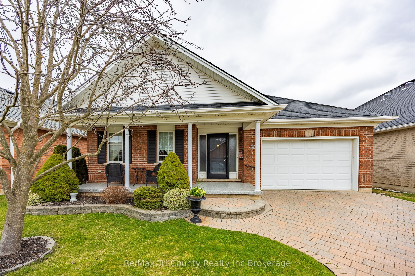
$679,000
Est. Payment
$2,593/mo*
*Based on 20% down, 4% interest, 30-year term
Listed by Re/Max Tri-County Realty Inc Brokerage
Detached•MLS #X12088947•New
Price comparison with similar homes in Tillsonburg
Compared to 11 similar homes
-8.7% Lower↓
Market Avg. of (11 similar homes)
$743,845
Note * Price comparison is based on the similar properties listed in the area and may not be accurate. Consult licences real estate agent for accurate comparison
Room Details
| Room | Features | Level |
|---|---|---|
Living Room 4.15 × 3.46 m | FireplaceHardwood Floor | Main |
Dining Room 5.26 × 3.59 m | Hardwood Floor | Main |
Kitchen 4.06 × 2.79 m | Tile Floor | Main |
Primary Bedroom 3.61 × 4.19 m | BroadloomCloset | Main |
Bedroom 2 3.98 × 3 m | Broadloom | Main |
Bedroom 3 3.72 × 3.48 m | Broadloom | Lower |
Client Remarks
Welcome to this lovely "Buckingham" model home located in Baldwin Place Community. This meticulously maintained home has many features including interior colours suitable to many designer ideas. The spacious living/dinning room combination has engineered hardwood floors plus a cozy fireplace. The kitchen/breakfast area is a bright and cheery location for your daily meals. The Primary bedroom with its recent refreshed carpet has an ensuite and spacious walk in closet. The ensuite and guest bathrooms have been updated recently and projects a fresh new look. A short distance to the lower level with its recreation room, 3rd bedroom and 3 pce bathroom completes this stunning lovely property. Enter the relaxing outside area via the patio doors off the kitchen area and you will find 2 patio area for you sunny day enjoyment. Notice the manicured landscaped area with its lawn watering system enhancing the spring/summer colours. You will be proud to own this property and will be anxious to entertain your family and friends. Features: Epoxy front step, Natural gas outlet on patios, natural gas available in kitchen, engineered hardwood flooring, retractable awning on patio, sprinkler system, double opening windows. These are upgrades seller has done recently.
About This Property
18 Jones Crescent, Tillsonburg, N4G 5X5
Home Overview
Basic Information
Walk around the neighborhood
18 Jones Crescent, Tillsonburg, N4G 5X5
Shally Shi
Sales Representative, Dolphin Realty Inc
English, Mandarin
Residential ResaleProperty ManagementPre Construction
Mortgage Information
Estimated Payment
$0 Principal and Interest
 Walk Score for 18 Jones Crescent
Walk Score for 18 Jones Crescent

Book a Showing
Tour this home with Shally
Frequently Asked Questions
Can't find what you're looking for? Contact our support team for more information.
See the Latest Listings by Cities
1500+ home for sale in Ontario

Looking for Your Perfect Home?
Let us help you find the perfect home that matches your lifestyle
