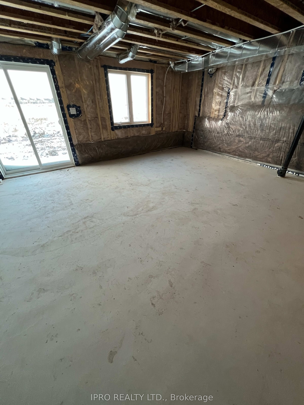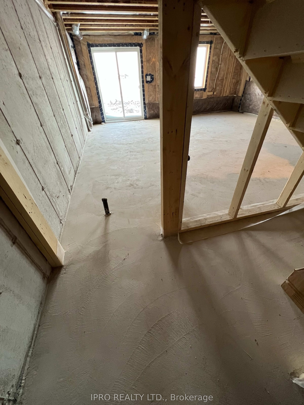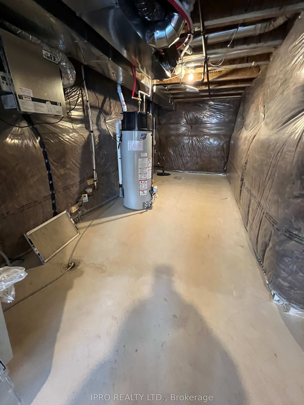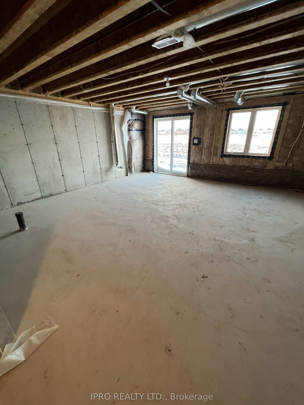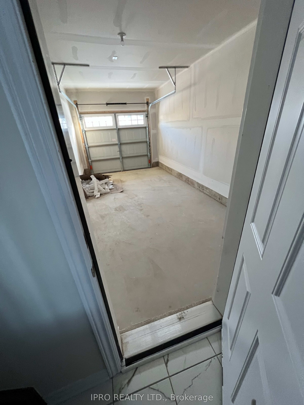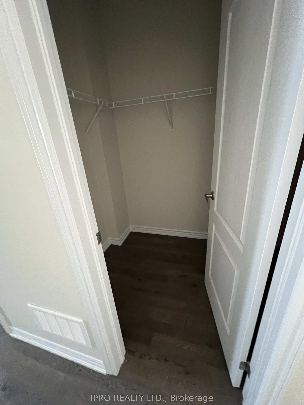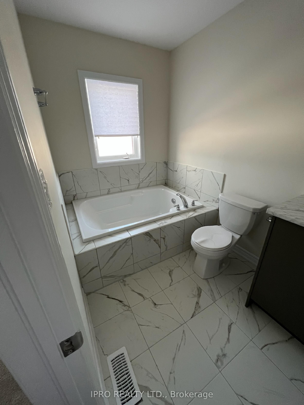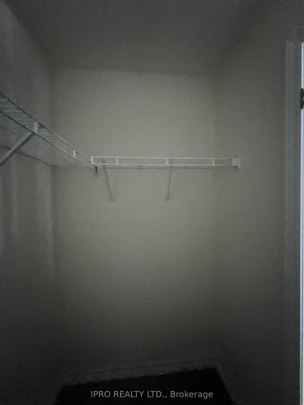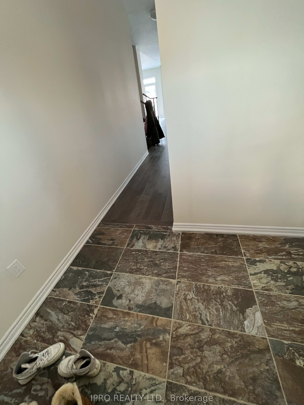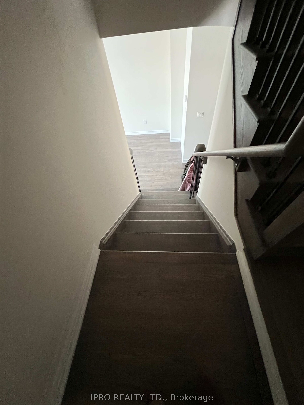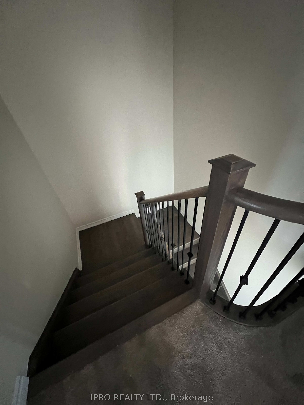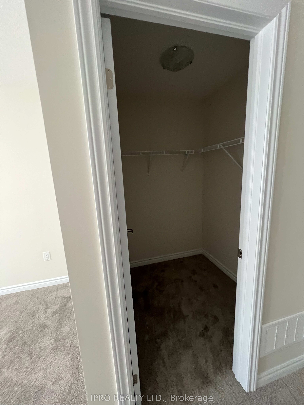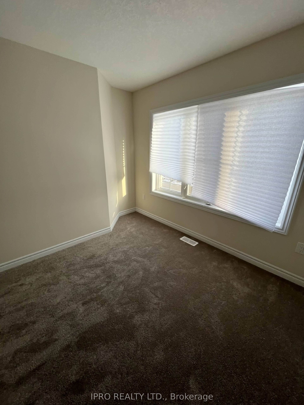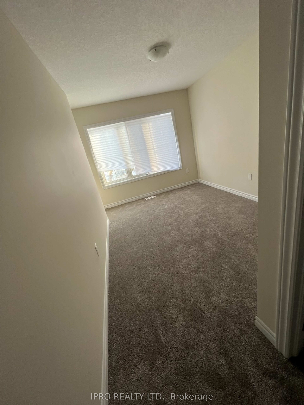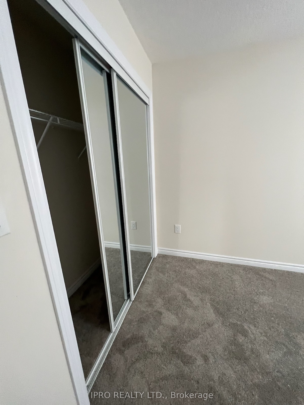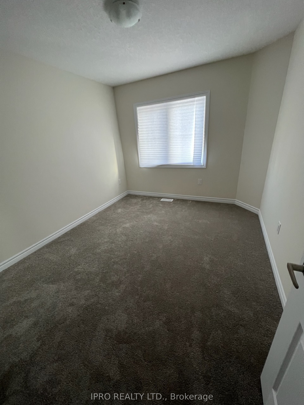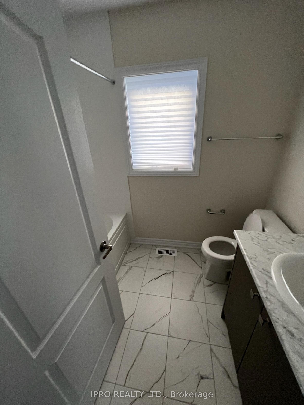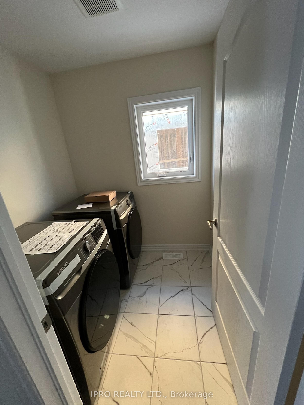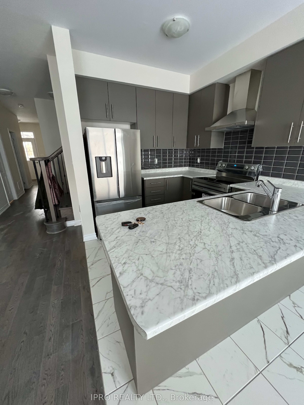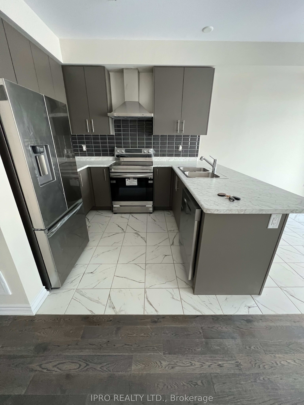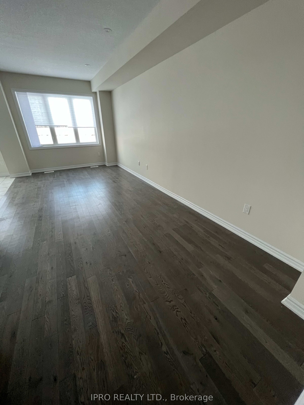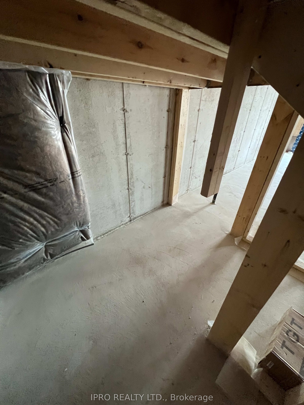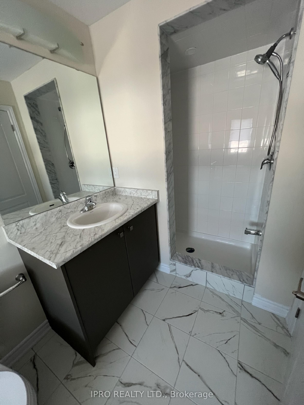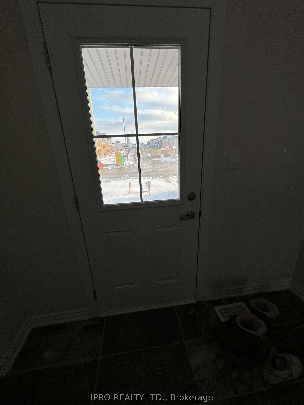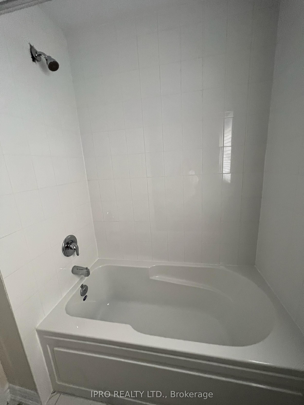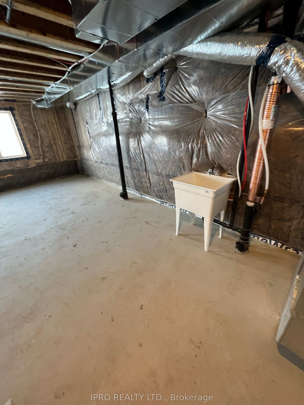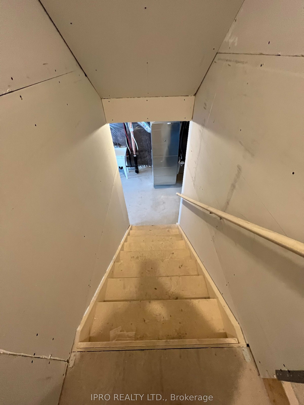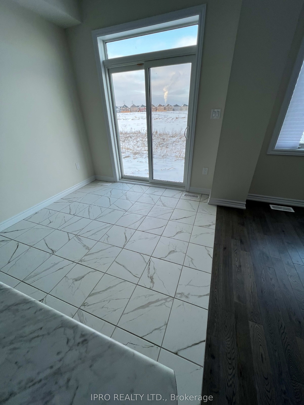
$699,900
Est. Payment
$2,673/mo*
*Based on 20% down, 4% interest, 30-year term
Listed by IPRO REALTY LTD.
Detached•MLS #X10431030•New
Price comparison with similar homes in Thorold
Compared to 31 similar homes
-35.3% Lower↓
Market Avg. of (31 similar homes)
$1,081,331
Note * Price comparison is based on the similar properties listed in the area and may not be accurate. Consult licences real estate agent for accurate comparison
Room Details
| Room | Features | Level |
|---|---|---|
Kitchen 3.4 × 2.59 m | W/O To Deck | Main |
Primary Bedroom 3.96 × 3.96 m | 4 Pc EnsuiteWalk-In Closet(s) | Second |
Bedroom 2 3.2 × 3.2 m | Large ClosetWindow | Second |
Bedroom 3 3.81 × 2.46 m | Large ClosetWindow | Second |
Client Remarks
Come live and enjoy the sought-after Niagara region filled with golf courses, wineries, beautiful walking trails and biking trails along the Welland Canal. Built in 2023, in the new Calderwood Empire community, this 2-storey detached family home has too many upgrades to mention. A beautiful model with tremendous curb appeal, brick accents, a cozy, covered front porch, a double door entry and a basement walk-out backing onto ravine. Once inside, you will immediately notice the 9' high ceilings, upgraded hardwood in the living area, granite countertops, and a view right to the back of the home that includes a deck for enjoying a coffee or a glass of wine at the end of the day. Upgrades include stained oak staircase, upgraded doors and hardware throughout. The kitchen has a spacious pots and pans drawer, porcelain tile, a water line for the ice-maker and an island with seating for four. These unique designs include a walk-out basement for an in-law suite or extra guest space. Upstairs are 2 bedrooms that have a shared 4-piece bathroom with a beautiful vanity and a primary bedroom with a 3 piece ensuite bathroom and walk-in closet. Both bathrooms upstairs have upgraded design doors and comfort height countertops. The laundry is conveniently located on the 2nd floor opposite an enormous linen closet. Central vacuum is roughed in, as well as a bathroom in the unfinished basement. Great location in the center of the Niagara Region, minutes to Niagara Falls, Fonthill, Welland and St. Catharines. **EXTRAS** Close to Highways and other amenities.
About This Property
95 Vanilla Trail, Thorold, L2E 6S4
Home Overview
Basic Information
Walk around the neighborhood
95 Vanilla Trail, Thorold, L2E 6S4
Shally Shi
Sales Representative, Dolphin Realty Inc
English, Mandarin
Residential ResaleProperty ManagementPre Construction
Mortgage Information
Estimated Payment
$0 Principal and Interest
 Walk Score for 95 Vanilla Trail
Walk Score for 95 Vanilla Trail

Book a Showing
Tour this home with Shally
Frequently Asked Questions
Can't find what you're looking for? Contact our support team for more information.
Check out 100+ listings near this property. Listings updated daily
See the Latest Listings by Cities
1500+ home for sale in Ontario

Looking for Your Perfect Home?
Let us help you find the perfect home that matches your lifestyle
