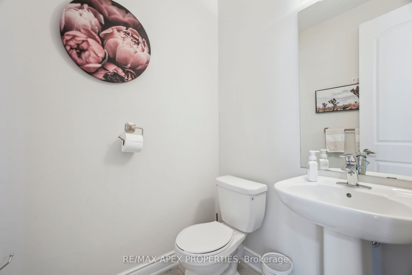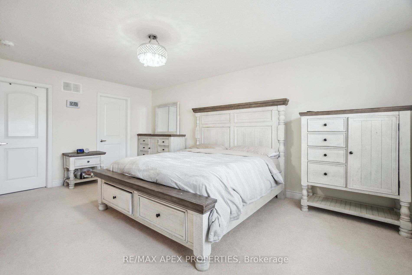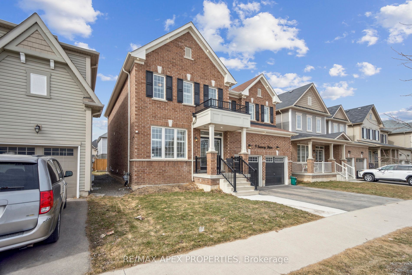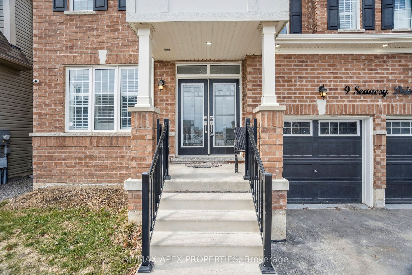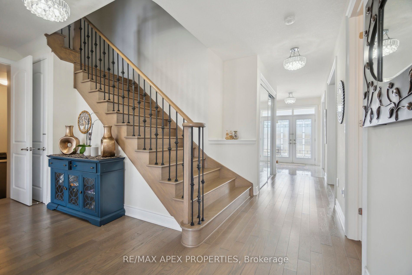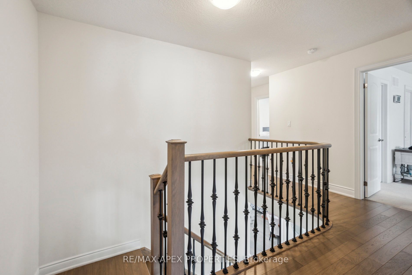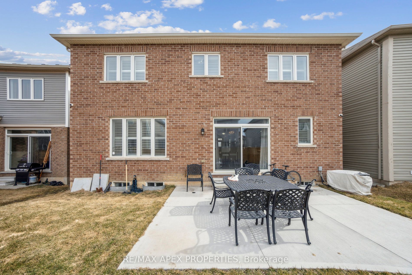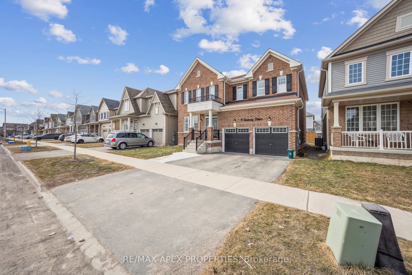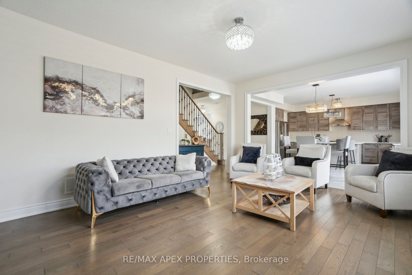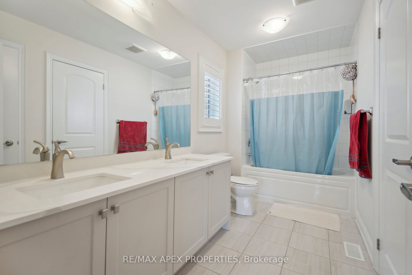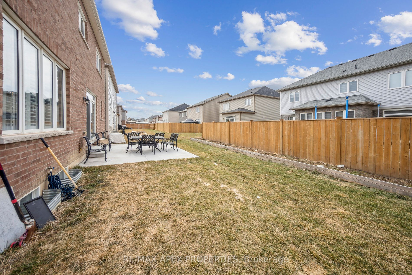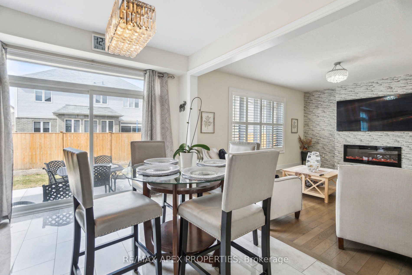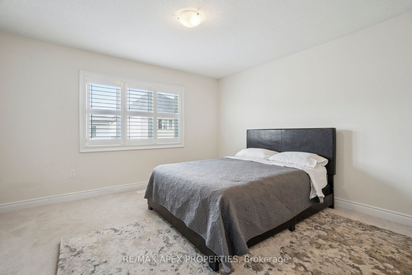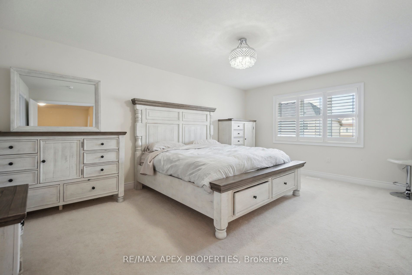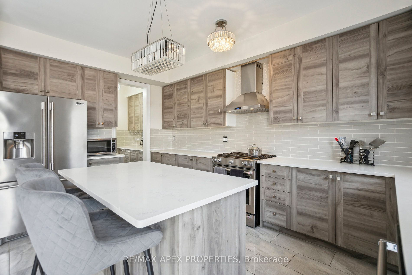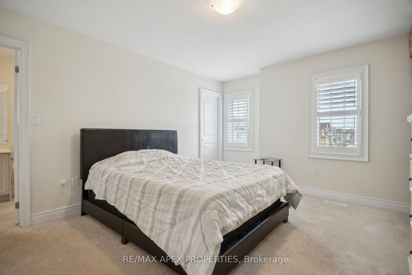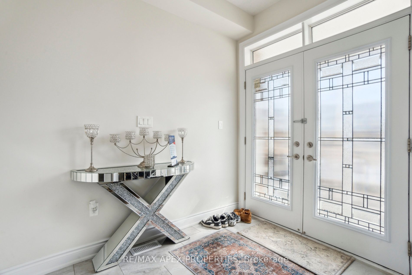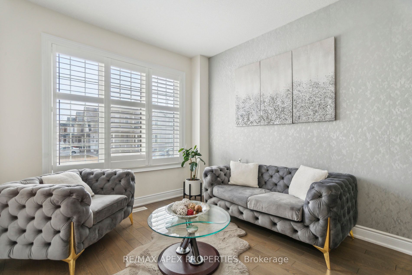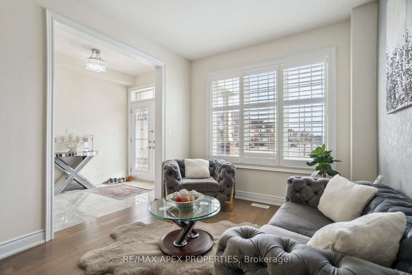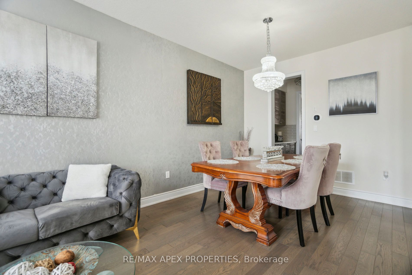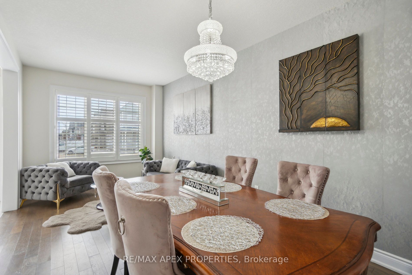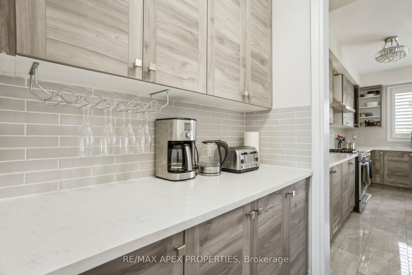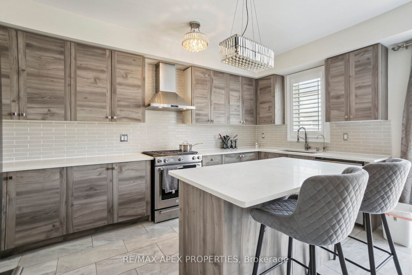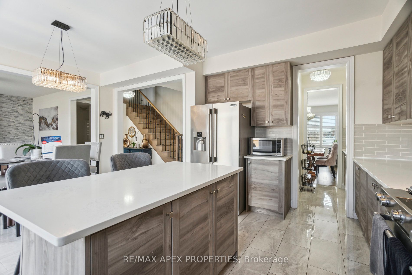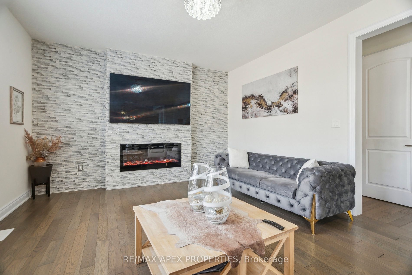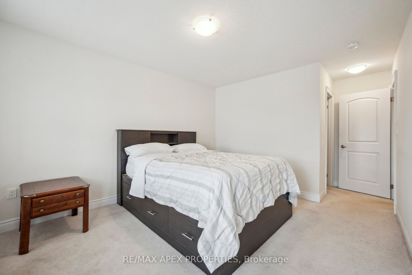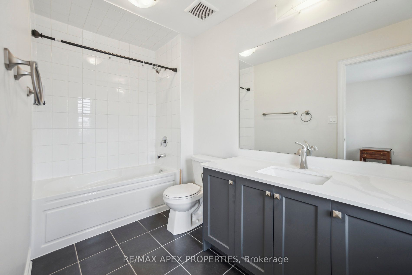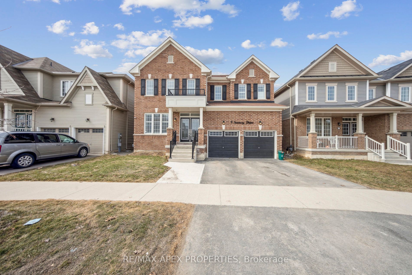
$2,700 /mo
Listed by RE/MAX APEX PROPERTIES
Detached•MLS #X12064187•New
Room Details
| Room | Features | Level |
|---|---|---|
Kitchen 5.64 × 4.83 m | Main | |
Primary Bedroom 3.91 × 5.56 m | Second | |
Bedroom 3.96 × 3.3 m | Second | |
Bedroom 3.96 × 3.73 m | Second | |
Kitchen 3.35 × 4.57 m | Basement |
Client Remarks
**Upper Level Only Experience contemporary design and practicality in this stunning 2021-built home at 9 Seanesy Drive. This all-brick, two-story residence blends luxury with functionality, featuring a complete in-law suite.The gourmet kitchen boasts a large island, butler's pantry, and quartz countertops, ideal for family living or hosting guests. With 4 spacious bedrooms and ample storage, it accommodates varied needs. Upgrades include An outdoor patio measuring 21x16. Luxurious finishes, including two walk-in closets, stone counters, and a fireplace in the great room. Spacious room dimensions suitable for a large family. Equipped with modern appliances. Durable construction with a concrete foundation and a solid brick exterior.
About This Property
9 SEANESY Drive, Thorold, L3B 5N5
Home Overview
Basic Information
Walk around the neighborhood
9 SEANESY Drive, Thorold, L3B 5N5
Shally Shi
Sales Representative, Dolphin Realty Inc
English, Mandarin
Residential ResaleProperty ManagementPre Construction
 Walk Score for 9 SEANESY Drive
Walk Score for 9 SEANESY Drive

Book a Showing
Tour this home with Shally
Frequently Asked Questions
Can't find what you're looking for? Contact our support team for more information.
Check out 100+ listings near this property. Listings updated daily
See the Latest Listings by Cities
1500+ home for sale in Ontario

Looking for Your Perfect Home?
Let us help you find the perfect home that matches your lifestyle
