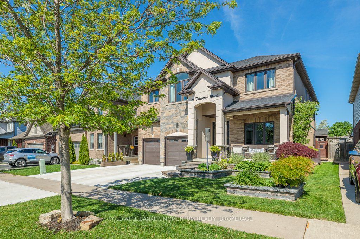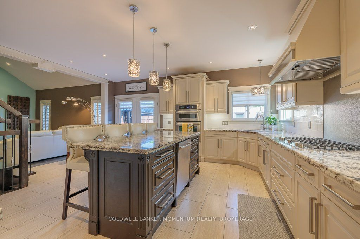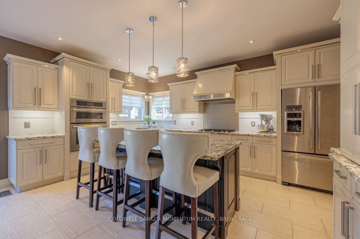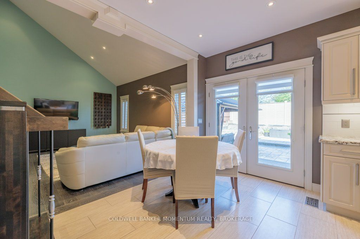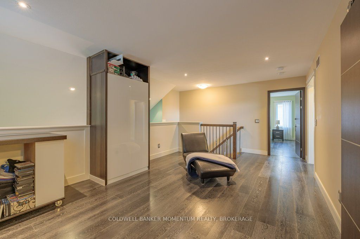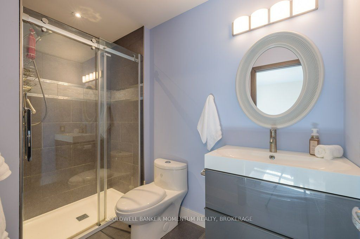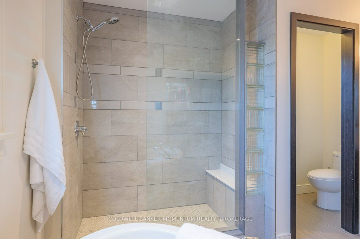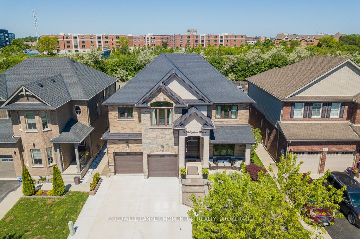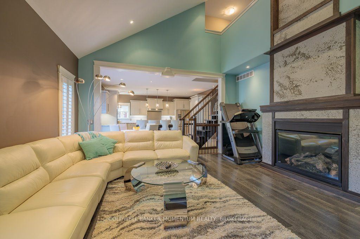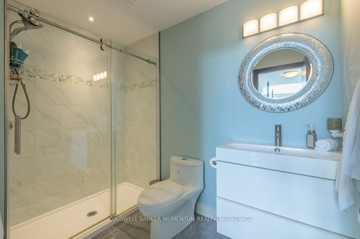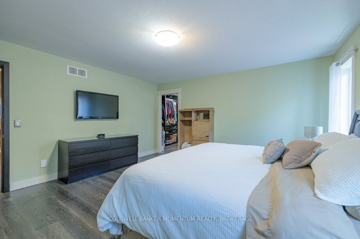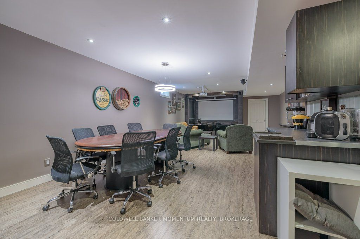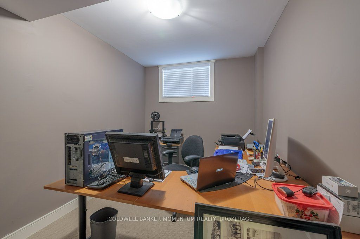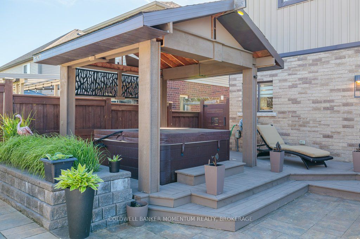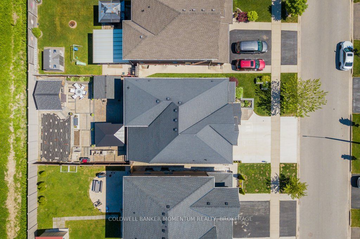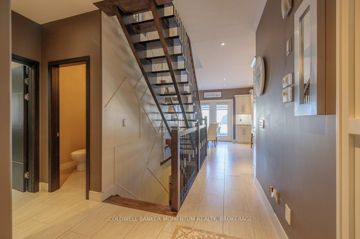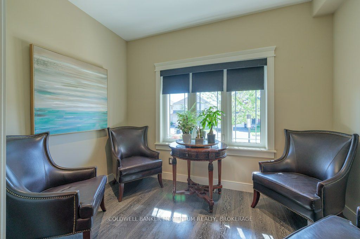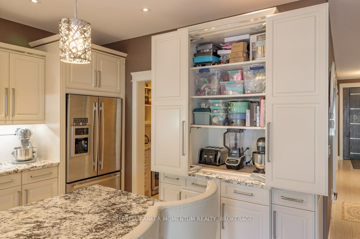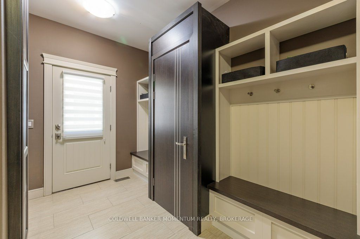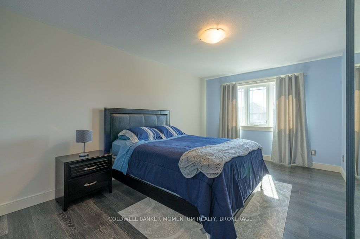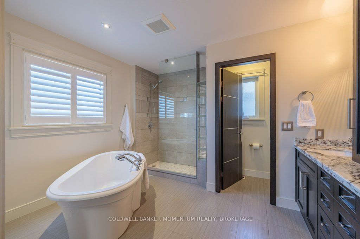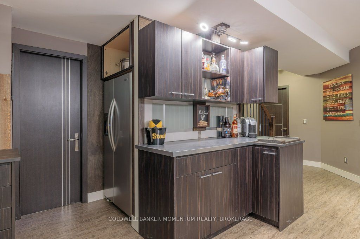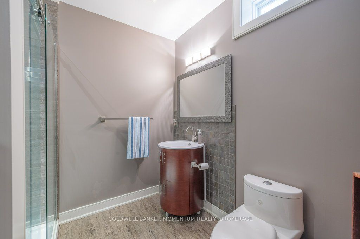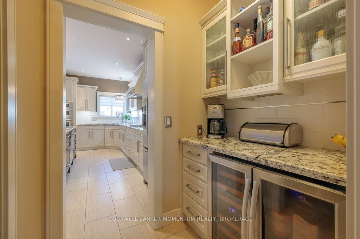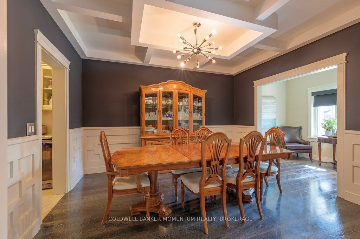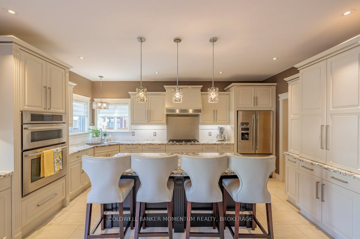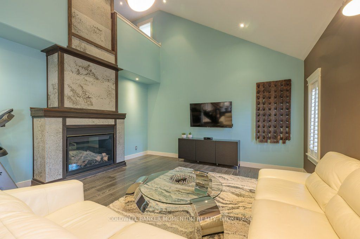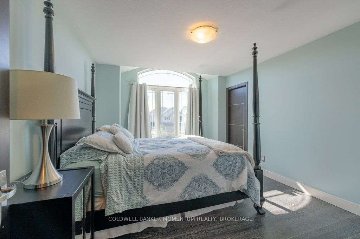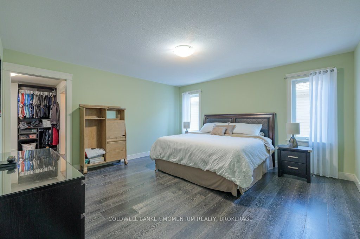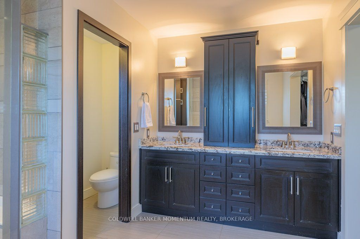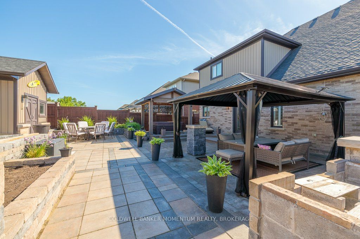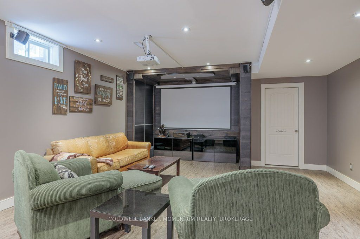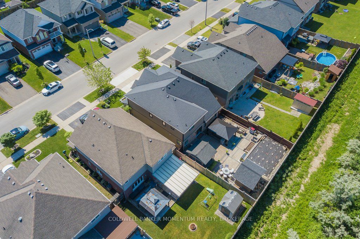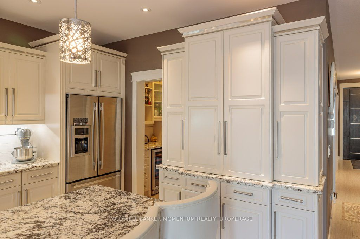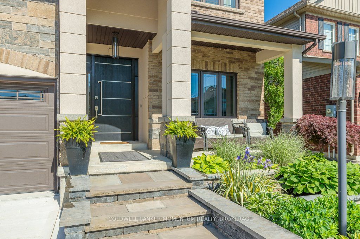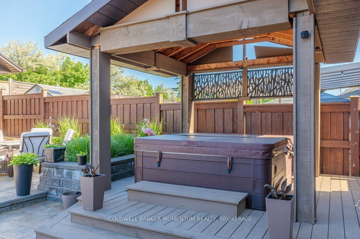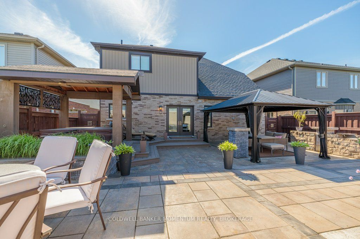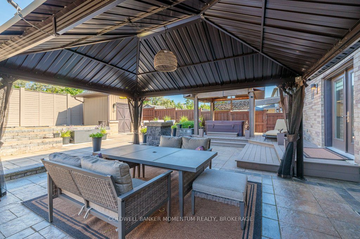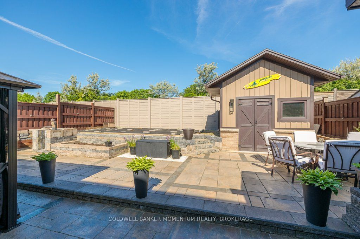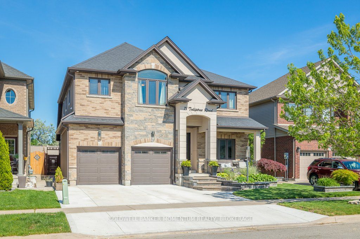
$1,088,888
Est. Payment
$4,159/mo*
*Based on 20% down, 4% interest, 30-year term
Listed by COLDWELL BANKER MOMENTUM REALTY, BROKERAGE
Detached•MLS #X11933092•Price Change
Room Details
| Room | Features | Level |
|---|---|---|
Kitchen 3.45 × 5.21 m | Main | |
Living Room 5.03 × 4.88 m | Main | |
Bedroom 4.93 × 4.98 m | Second | |
Bedroom 2 3.45 × 4.37 m | Second | |
Bedroom 3 4.52 × 4.52 m | Second | |
Bedroom 4 3.78 × 2.74 m | Basement |
Client Remarks
Step into a world of refined elegance at 71 Tuliptree Road, where luxury and craftsmanship unite. This extraordinary custom-built masterpiece boasts over 4,000 square feet of meticulously designed living space, creating an unparalleled destination for modern living. From the moment you enter, you'll be captivated by the exquisite details: bespoke trim and doors, an awe-inspiring custom staircase, and a beautifully finished basement that would be any entertainer's dream. The heart of the home is the chef's kitchen, outfitted with granite countertops, top-of-the-line Jenn Air appliances, a gas cooktop, an appliance garage, pantry, and a stylish coffee/bar area to elevate your mornings and evenings. Upstairs, each bedroom is a personal haven, featuring spacious walk-in closets and luxurious ensuite bathrooms. The family room offers grandeur and comfort, with a gas fireplace and soaring ceilings that open to the second floor, making it the ideal spot for gathering or unwinding. Outside, the home transforms into your private retreat. Lush, professionally landscaped grounds showcase raised brick flower beds, a sprinkler system, and a charming gazebo with a relaxing hot tub. Entertaining is a breeze with a bricked pizza oven and a natural gas line ready for your outdoor BBQ. A fully equipped shed with electrical and a built-in tool bench, plus outdoor TV hookups and Christmas light rough-ins, ensure every detail has been considered. With a 200 Amp electrical system, owned hot water tank, air conditioning, and energy-efficient features, this home combines sophistication with practicality. Perfectly situated in a peaceful yet convenient neighborhood.
About This Property
71 Tuliptree Road, Thorold, L2V 0A6
Home Overview
Basic Information
Walk around the neighborhood
71 Tuliptree Road, Thorold, L2V 0A6
Shally Shi
Sales Representative, Dolphin Realty Inc
English, Mandarin
Residential ResaleProperty ManagementPre Construction
Mortgage Information
Estimated Payment
$0 Principal and Interest
 Walk Score for 71 Tuliptree Road
Walk Score for 71 Tuliptree Road

Book a Showing
Tour this home with Shally
Frequently Asked Questions
Can't find what you're looking for? Contact our support team for more information.
Check out 100+ listings near this property. Listings updated daily
See the Latest Listings by Cities
1500+ home for sale in Ontario

Looking for Your Perfect Home?
Let us help you find the perfect home that matches your lifestyle
