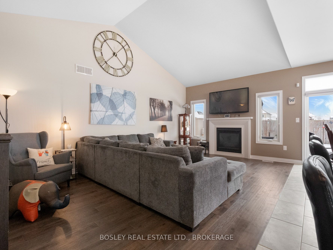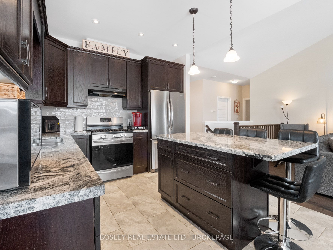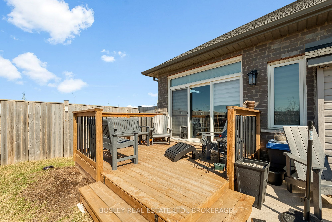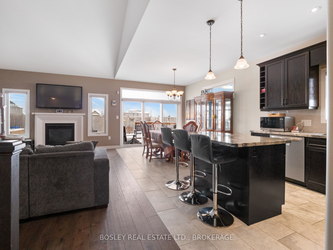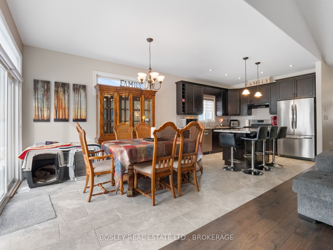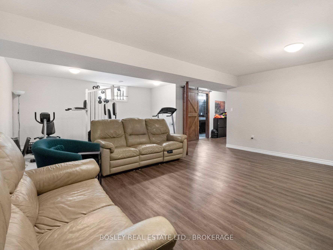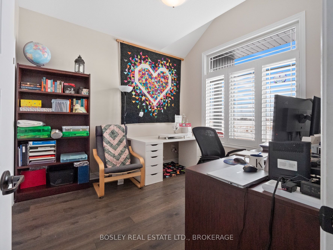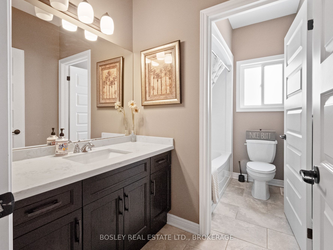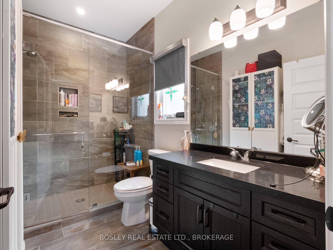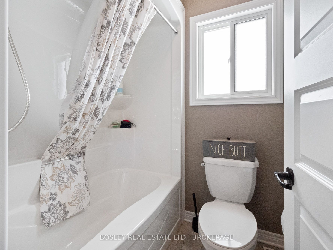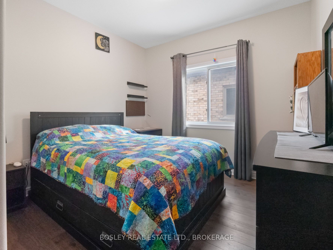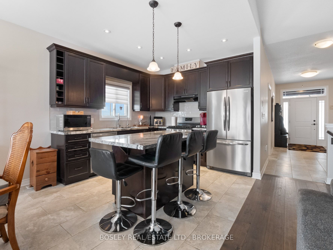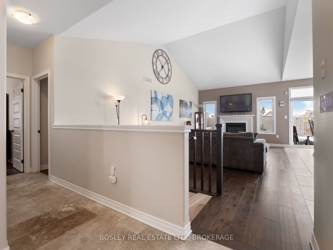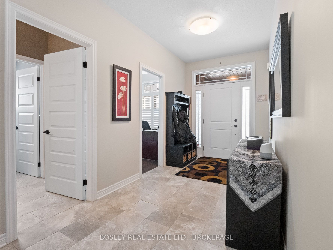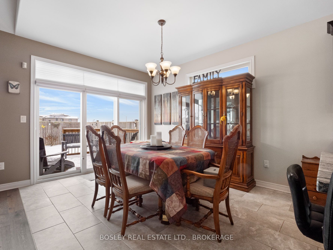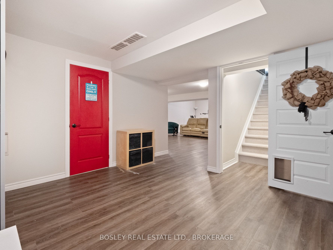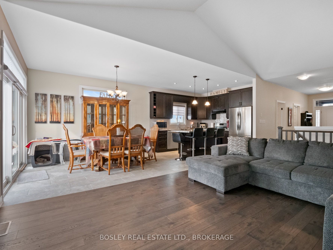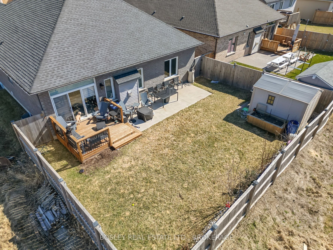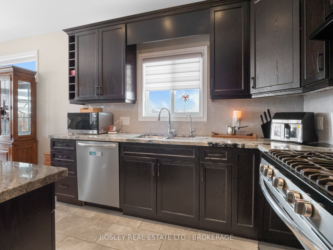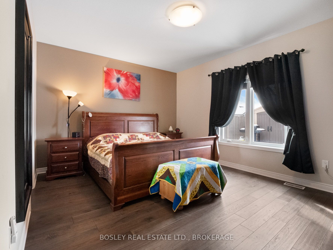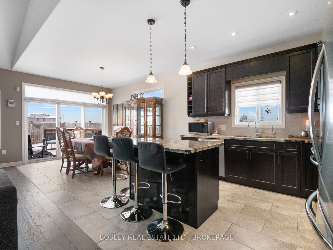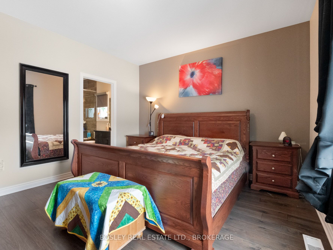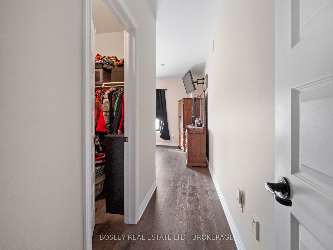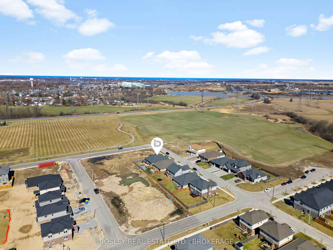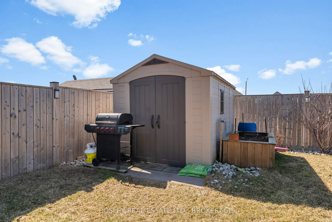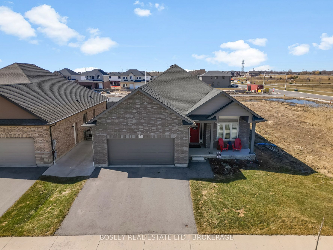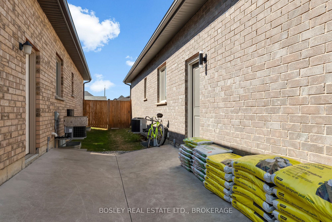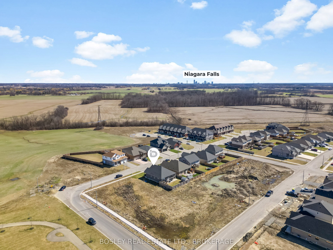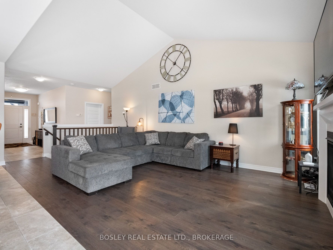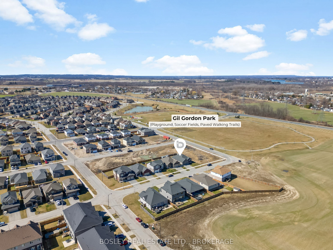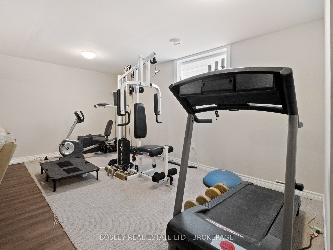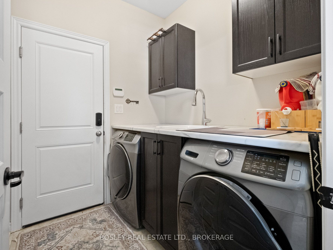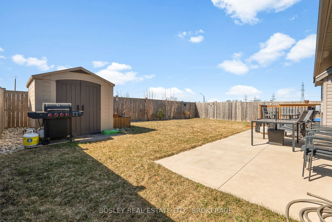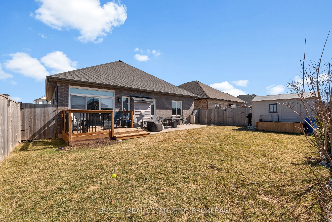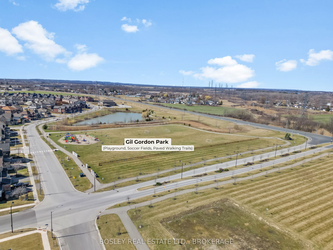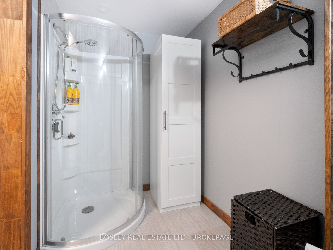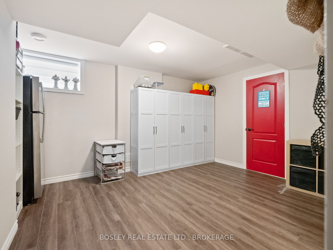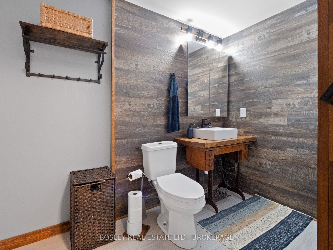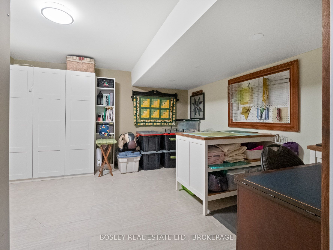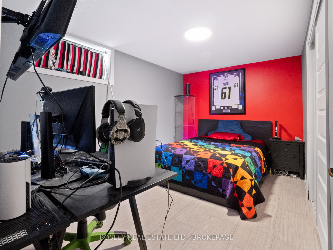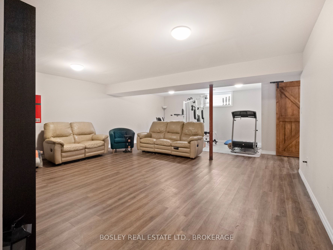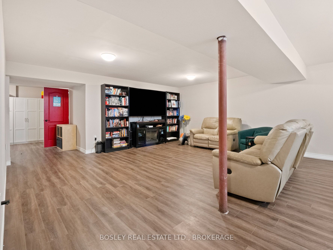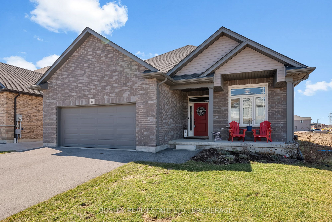
$899,000
Est. Payment
$3,434/mo*
*Based on 20% down, 4% interest, 30-year term
Listed by BOSLEY REAL ESTATE LTD., BROKERAGE
Detached•MLS #X12040725•New
Price comparison with similar homes in Thorold
Compared to 6 similar homes
11.9% Higher↑
Market Avg. of (6 similar homes)
$803,100
Note * Price comparison is based on the similar properties listed in the area and may not be accurate. Consult licences real estate agent for accurate comparison
Room Details
| Room | Features | Level |
|---|---|---|
Kitchen 3.04 × 3.2 m | Main | |
Dining Room 3.35 × 4.11 m | Main | |
Primary Bedroom 4.87 × 3.81 m | 3 Pc Ensuite | Main |
Bedroom 2 3.04 × 3.2 m | Main | |
Bedroom 3 3.04 × 3.2 m | Main | |
Bedroom 4.19 × 2.76 m | Basement |
Client Remarks
This house checks off a lot of boxes. Here are five reasons why you might just fall in love with 5 Cinnamon Street. (1) Size. With 1,600 sq. ft. on the main floor plus a fully finished basement, there is nearly 3,000 sq. ft. of finished space. (2) Exterior Profile. With all brick construction, a double-car garage, and a fully fenced yard with a patio and deck, this home packs some curb appeal punch. (3) Main Living Area. Open and filled with natural light, the main living area includes the kitchen with an island, dining area with triple patio doors out to the deck, and a large living room area with a gas fireplace and side-panel windows bringing in even more light. (4) Primary Suite. With room for a king-sized bedroom suite, a large walk-in closet, and a gorgeous ensuite bathroom, this is the ideal refuge for calm. (5) Lower-Level Versatility. With a huge recreation room, another full bathroom, and two more bonus rooms (bedroom, hobby, play) the options are endless. Whether its family movie night, watching the big game, or a place to relocate your teenagers to, you'll love this bonus space. If convenience and lifestyle are on your list, you can check those boxes off too. This home is located just a short stroll to Gil Gordon Park, known for its great playground, soccer fields and paved walking trails. Highway access, schools and shopping amenities are close by as well. Originally planned as a model home, this home is full of upgrades and beautiful finishing materials. Some other notable features: Main floor laundry. Solid surface counters throughout. Beautiful, engineered hardwood floor through most of main floor (the only carpet is on the stairs to the basement). Reverse Osmosis Water Treatment System. Stainless steel Frigidaire gallery kitchen appliances. Samsung washer & dryer. Central vacuum. 200 amp breaker panel.
About This Property
5 Cinnamon Street, Thorold, L2V 0H5
Home Overview
Basic Information
Walk around the neighborhood
5 Cinnamon Street, Thorold, L2V 0H5
Shally Shi
Sales Representative, Dolphin Realty Inc
English, Mandarin
Residential ResaleProperty ManagementPre Construction
Mortgage Information
Estimated Payment
$0 Principal and Interest
 Walk Score for 5 Cinnamon Street
Walk Score for 5 Cinnamon Street

Book a Showing
Tour this home with Shally
Frequently Asked Questions
Can't find what you're looking for? Contact our support team for more information.
Check out 100+ listings near this property. Listings updated daily
See the Latest Listings by Cities
1500+ home for sale in Ontario

Looking for Your Perfect Home?
Let us help you find the perfect home that matches your lifestyle
