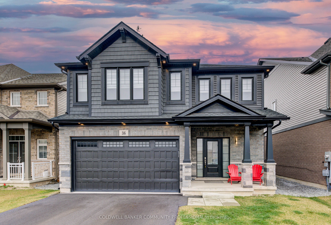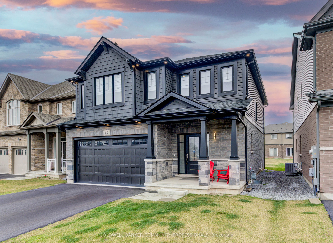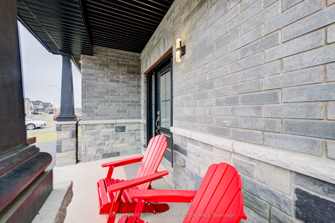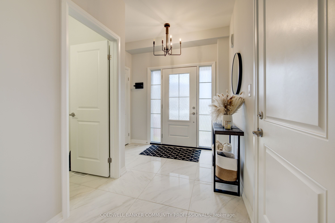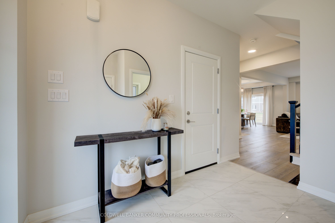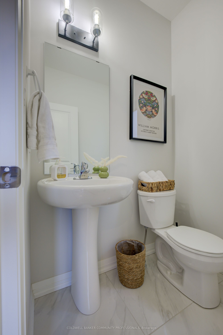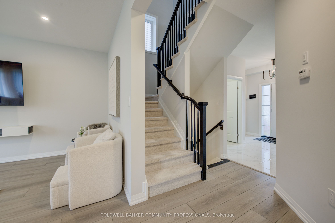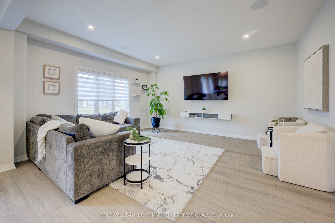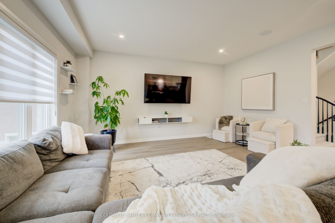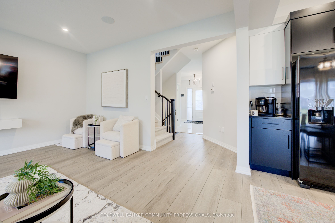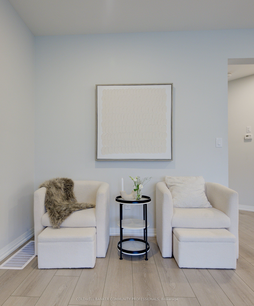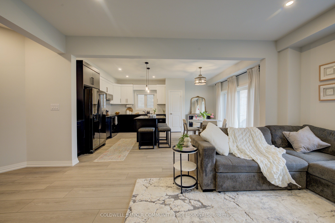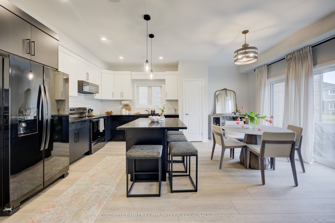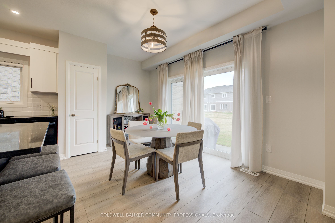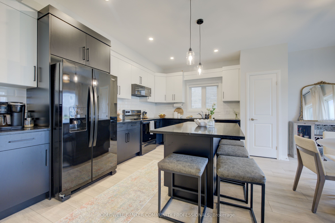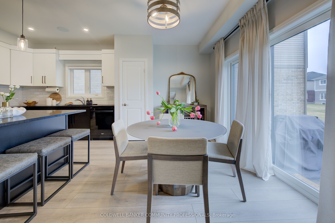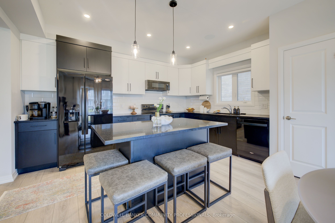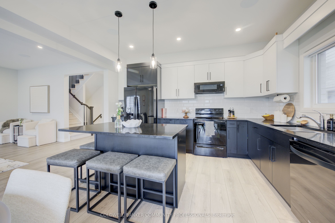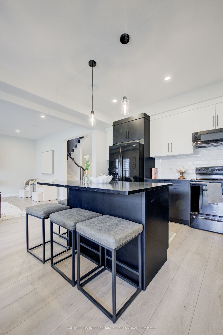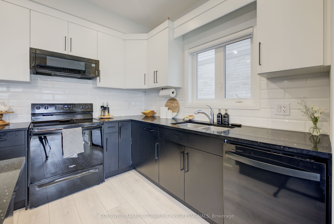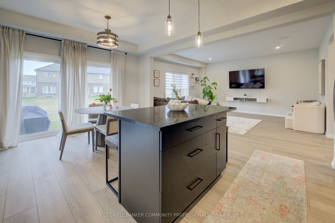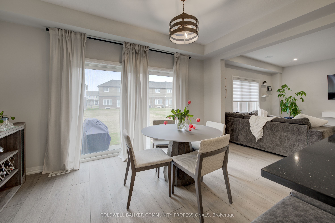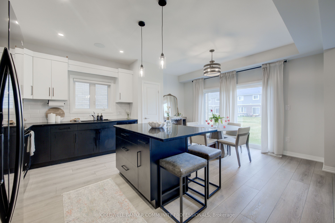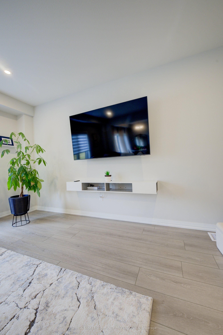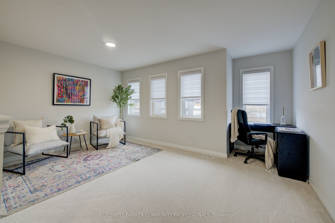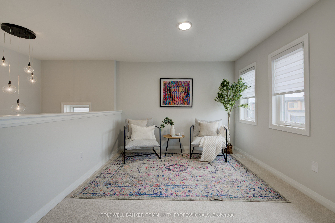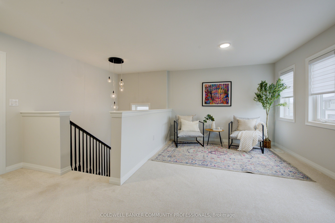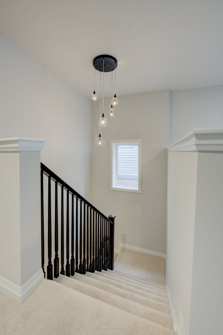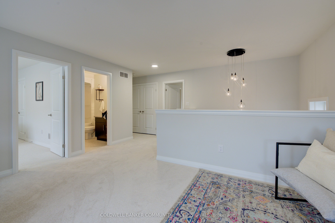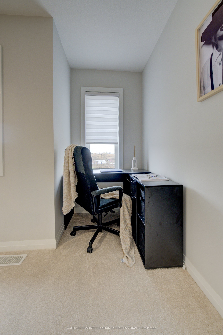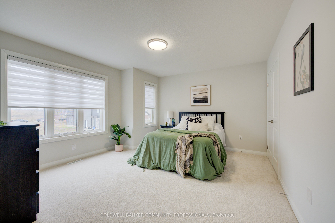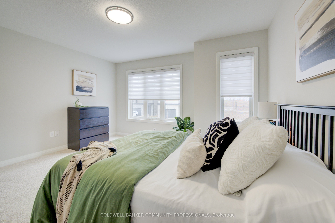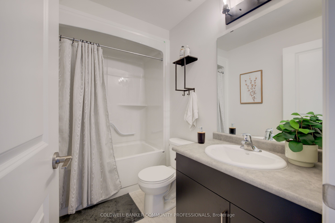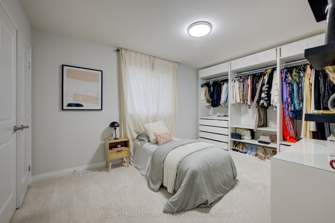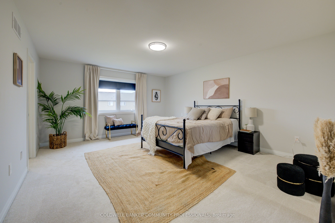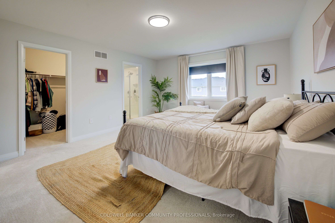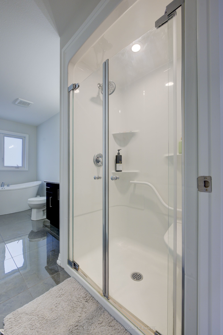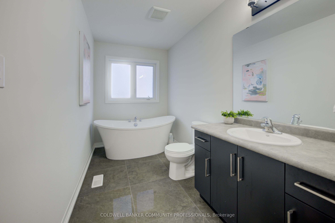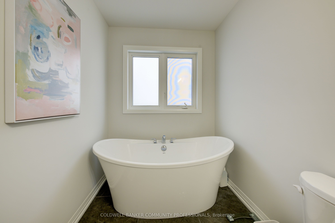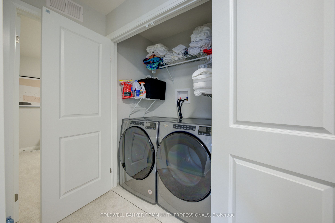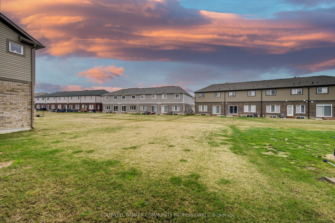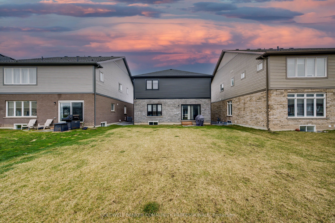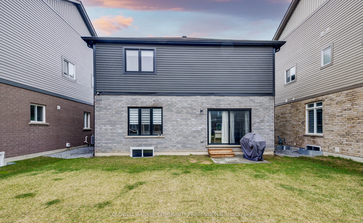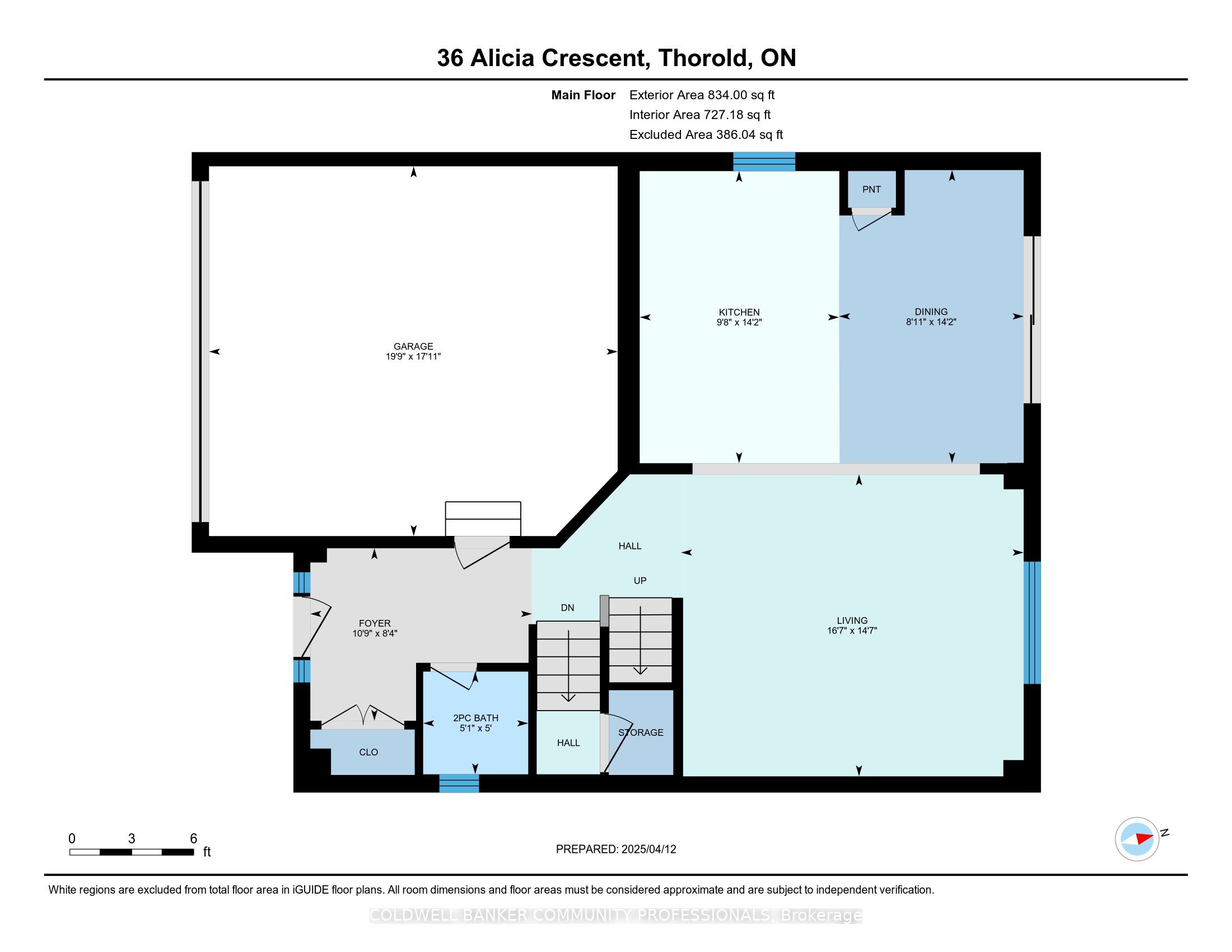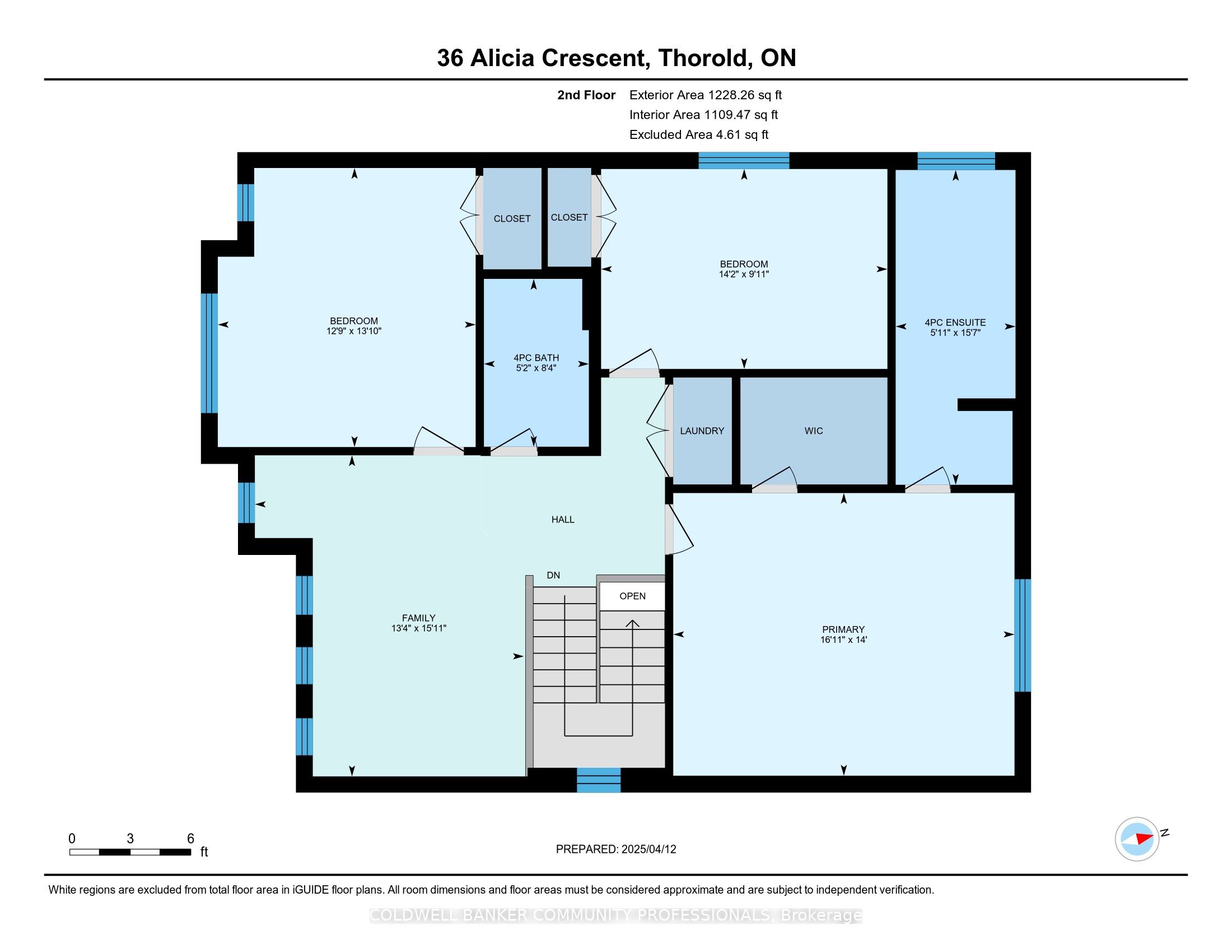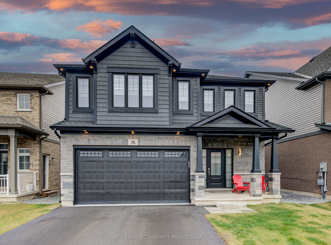
$924,900
Est. Payment
$3,532/mo*
*Based on 20% down, 4% interest, 30-year term
Listed by COLDWELL BANKER COMMUNITY PROFESSIONALS
Detached•MLS #X12083522•New
Room Details
| Room | Features | Level |
|---|---|---|
Dining Room 4.33 × 2.73 m | Main | |
Kitchen 4.31 × 2.94 m | Main | |
Living Room 4.46 × 5.06 m | Main | |
Bedroom 4.22 × 3.9 m | Second | |
Bedroom 3.02 × 4.33 m | Second | |
Primary Bedroom 4.27 × 5.16 m | Second |
Client Remarks
Step into modern elegance with this stunning newly constructed home, thoughtfully designed with today's lifestyle in mind. From the moment you enter, you'll be impressed by the clean ,contemporary finishes and open-concept main floor that seamlessly blends the living room and a sleek, modern kitchen, perfect for entertaining and everyday living. Upstairs, you'll find three spacious bedrooms, including a luxurious primary suite complete with a walk-in closet, spa-like ensuite, and the convenience of upper-level laundry. A beautifully designed open loft adds flexible space ideal for a home office, play area, or cozy lounge. The unfinished basement offers a blank canvas, ready for your personal touch and customization.
About This Property
36 Alicia Crescent, Thorold, L3C 7M5
Home Overview
Basic Information
Walk around the neighborhood
36 Alicia Crescent, Thorold, L3C 7M5
Shally Shi
Sales Representative, Dolphin Realty Inc
English, Mandarin
Residential ResaleProperty ManagementPre Construction
Mortgage Information
Estimated Payment
$0 Principal and Interest
 Walk Score for 36 Alicia Crescent
Walk Score for 36 Alicia Crescent

Book a Showing
Tour this home with Shally
Frequently Asked Questions
Can't find what you're looking for? Contact our support team for more information.
See the Latest Listings by Cities
1500+ home for sale in Ontario

Looking for Your Perfect Home?
Let us help you find the perfect home that matches your lifestyle
