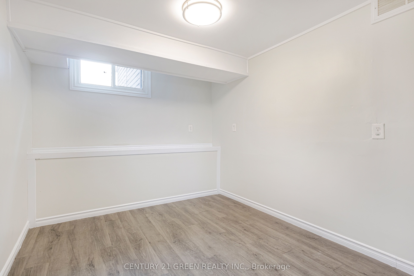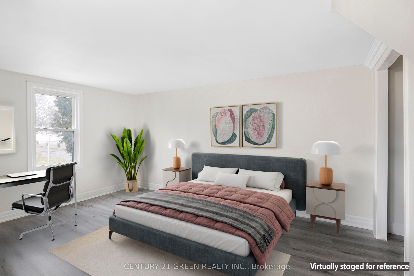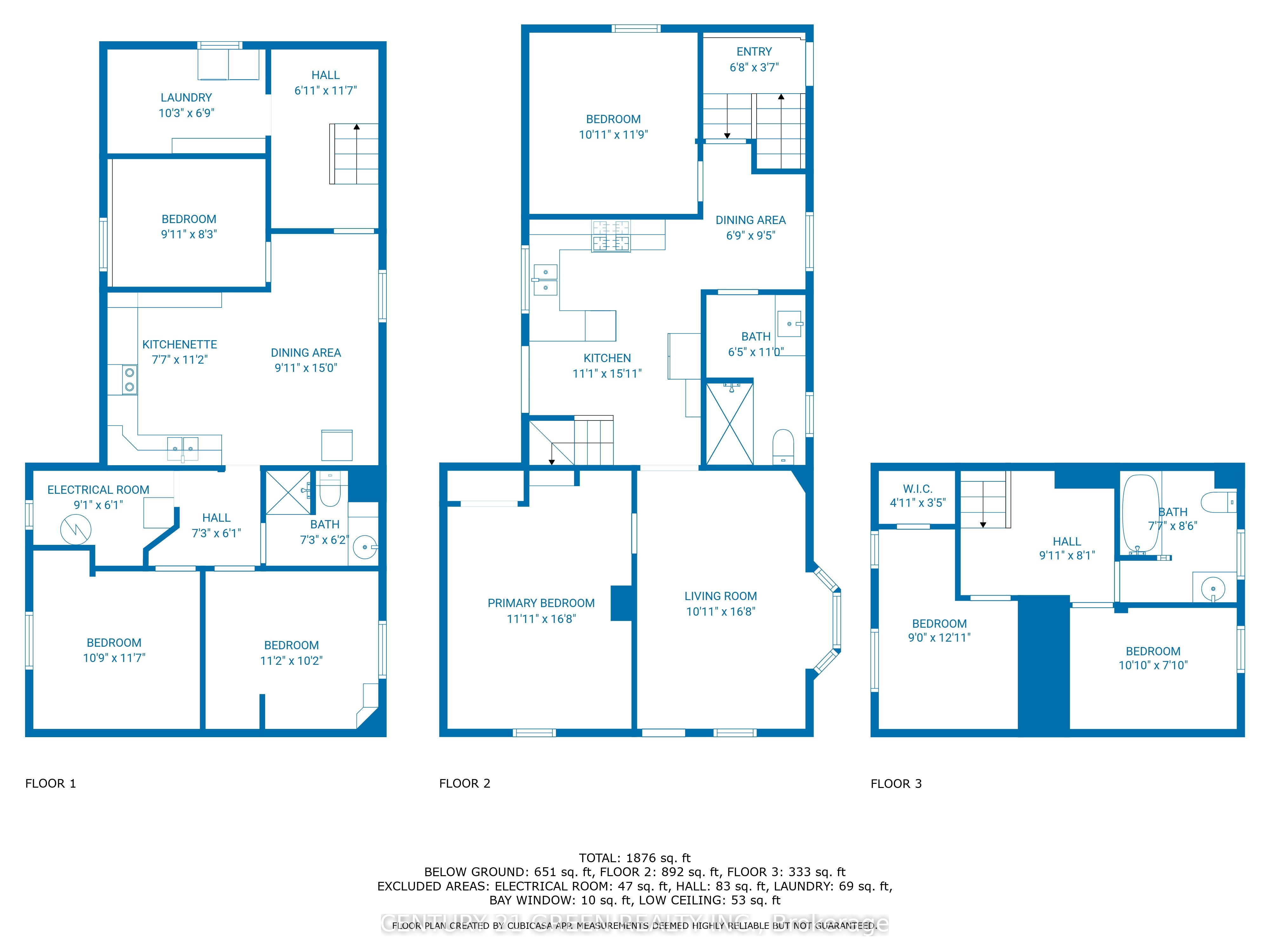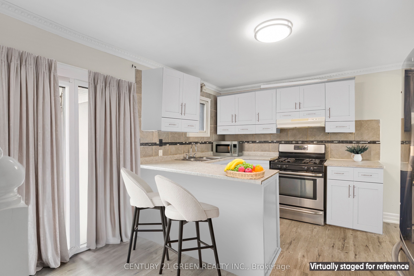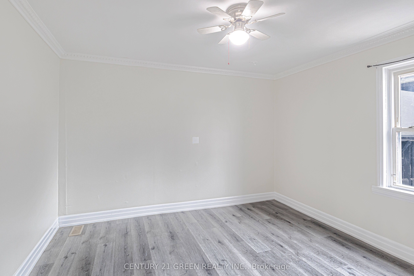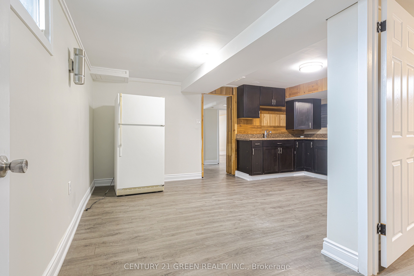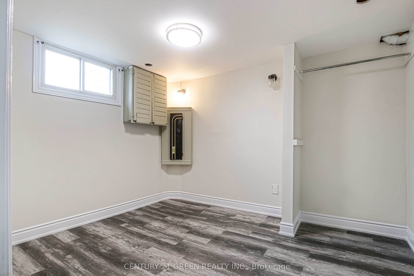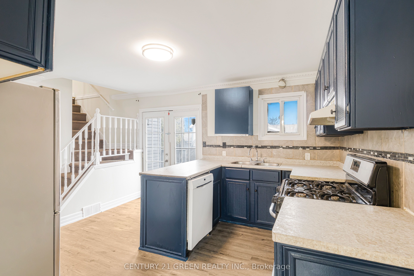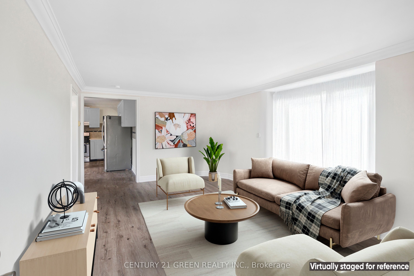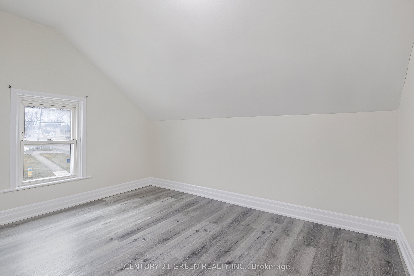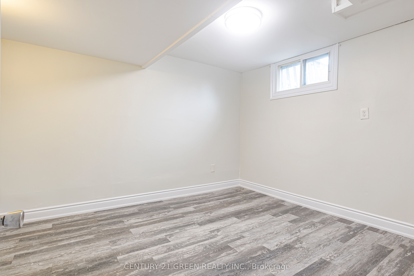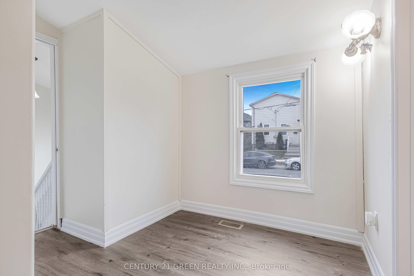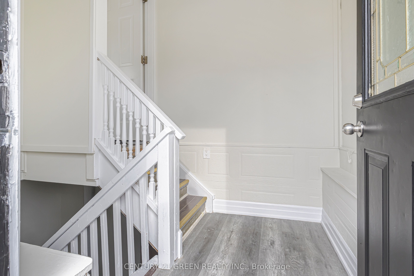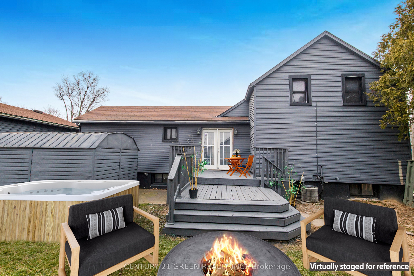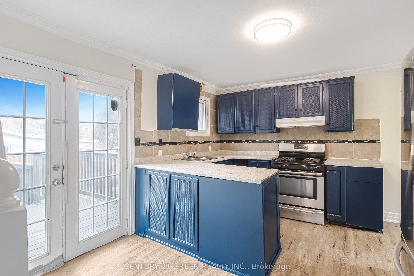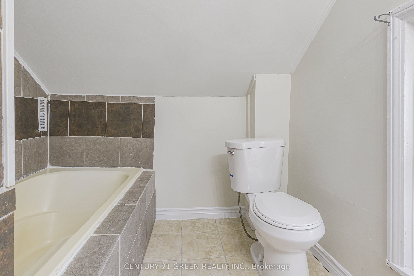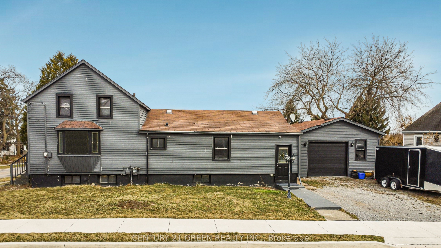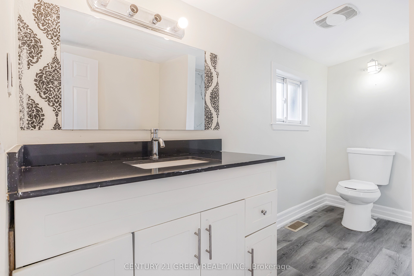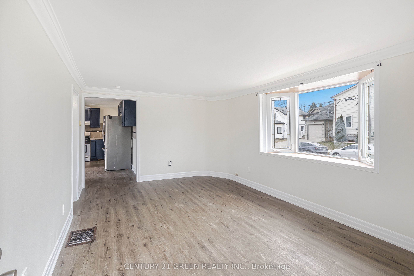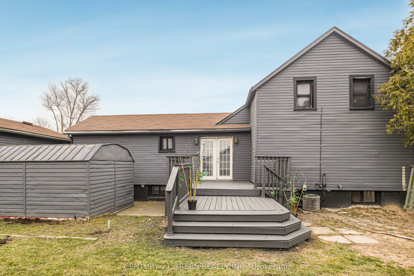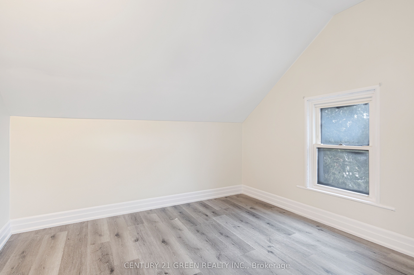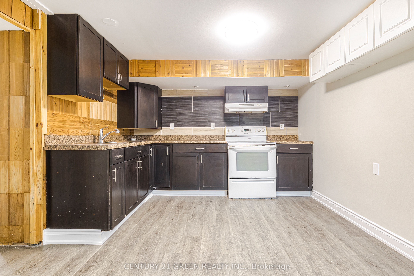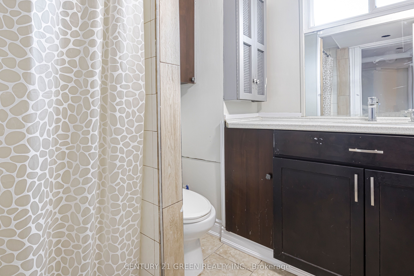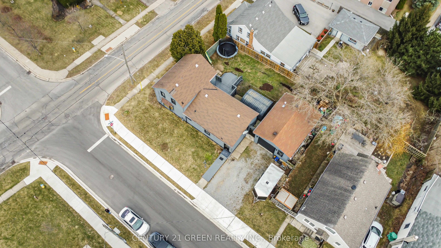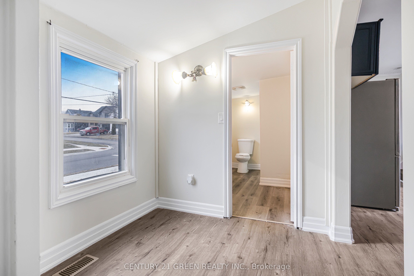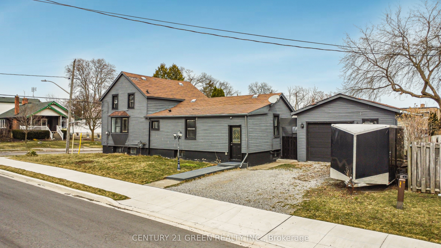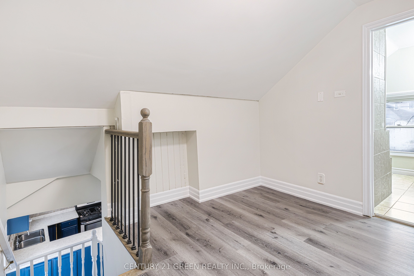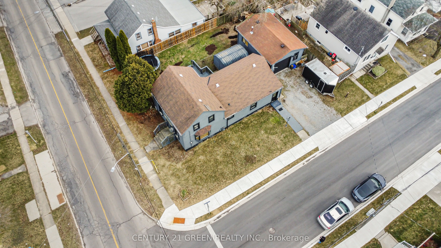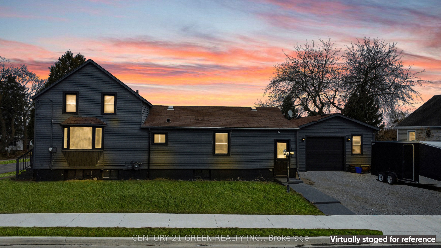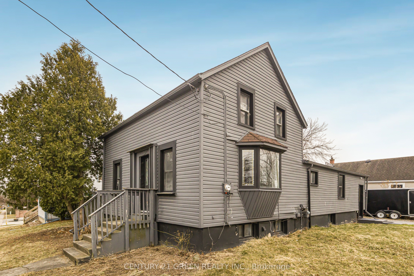
$599,900
Est. Payment
$2,291/mo*
*Based on 20% down, 4% interest, 30-year term
Listed by CENTURY 21 GREEN REALTY INC.
Detached•MLS #X12140959•Price Change
Price comparison with similar homes in Thorold
Compared to 1 similar home
-14.2% Lower↓
Market Avg. of (1 similar homes)
$699,000
Note * Price comparison is based on the similar properties listed in the area and may not be accurate. Consult licences real estate agent for accurate comparison
Room Details
| Room | Features | Level |
|---|---|---|
Living Room 3.08 × 5.12 m | Vinyl FloorLarge Window | Main |
Kitchen 3.38 × 4.6 m | Vinyl FloorBreakfast Bar | Main |
Dining Room 2.1 × 2.89 m | Vinyl FloorWindow | Main |
Primary Bedroom 3.38 × 5.12 m | Vinyl FloorWindowCloset | Main |
Bedroom 3.08 × 3.62 m | Vinyl FloorWindow | Main |
Bedroom 2.74 × 3.69 m | Vinyl FloorWindow | Second |
Client Remarks
Priced To Sell! This bright and spacious 2-storey CORNER home offers over 2,000 sq. ft. of total finished living space on a generous 64 ft x 84 ft lot, making it ideal for FAMILIES, FIRST - TIME BUYERS, INVESTORS, or CONTRACTORS. The MAIN LEVEL features TWO Bedrooms, a Full Bathroom, and a comfortable Living Room, while the SECOND LEVEL offers TWO Additional Bedrooms and Another Full Bath perfect for LARGER FAMILIES or MULTI - GENERATIONAL living. The FULLY FINISHED BASEMENT includes a Private Side Entrance, Three Bedrooms, A Separate Kitchen and a Full Bathroom, making it well-suited for an IN - LAW SUITE or a great source of RENTAL INCOME. Freshly Painted with Updated Vinyl Flooring on both levels, the home also boasts a functional kitchen with a breakfast bar, walk-out to deck and a huge backyard ideal for entertaining or relaxing purposes. A STANDOUT FEATURE is the fully insulated and HEATED GARAGE, offering a year-round workspace perfect for mechanics or hobbyists with spacious driveway for ample parking. Located just minutes from the PEN CENTRE (Niagara Regions largest shopping mall), BROCK UNIVERSITY, schools, public transit, and with easy access to HWY 406 and QEW, this home is in a quiet neighbourhood with a lot of REDEVELOPMENT happening around. Some areas of the home require TLC, offering excellent potential for buyers to renovate and personalize this space as per their own taste. Don't miss this unique opportunity packed with value and potential!(Some photos are virtually staged.)
About This Property
35 ST DAVID Street, Thorold, L2V 2L3
Home Overview
Basic Information
Walk around the neighborhood
35 ST DAVID Street, Thorold, L2V 2L3
Shally Shi
Sales Representative, Dolphin Realty Inc
English, Mandarin
Residential ResaleProperty ManagementPre Construction
Mortgage Information
Estimated Payment
$0 Principal and Interest
 Walk Score for 35 ST DAVID Street
Walk Score for 35 ST DAVID Street

Book a Showing
Tour this home with Shally
Frequently Asked Questions
Can't find what you're looking for? Contact our support team for more information.
See the Latest Listings by Cities
1500+ home for sale in Ontario

Looking for Your Perfect Home?
Let us help you find the perfect home that matches your lifestyle
