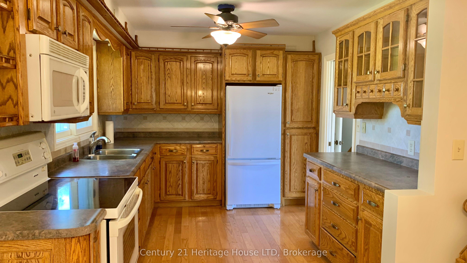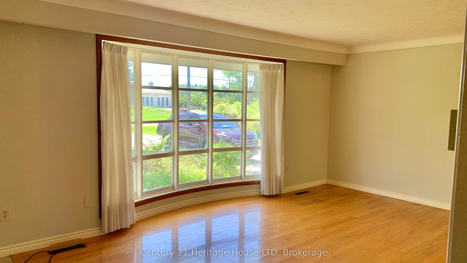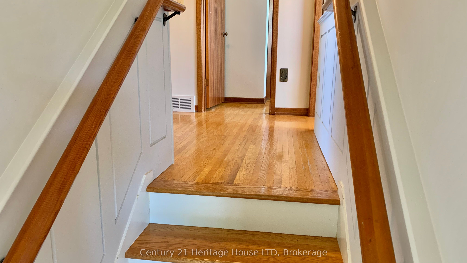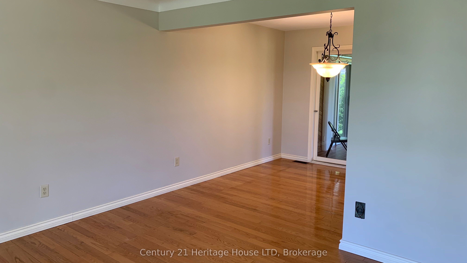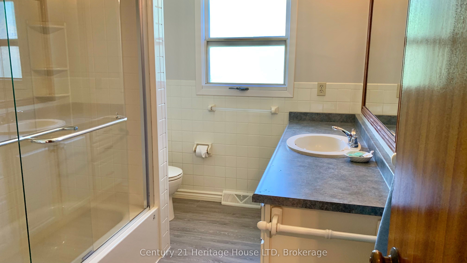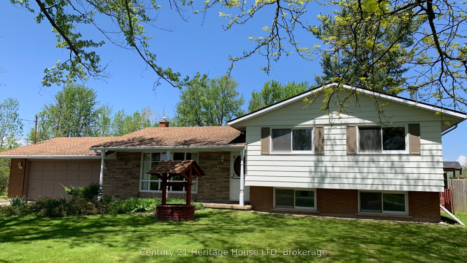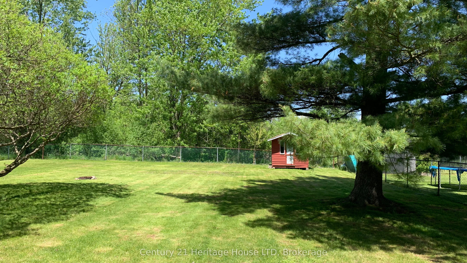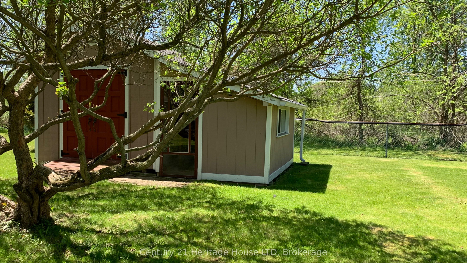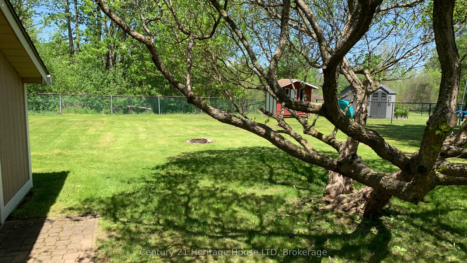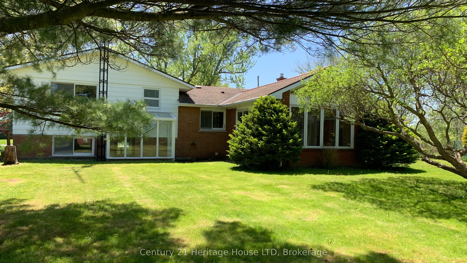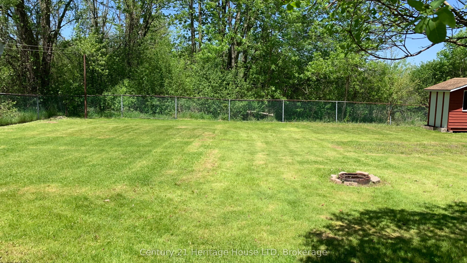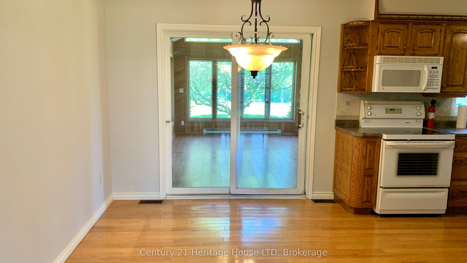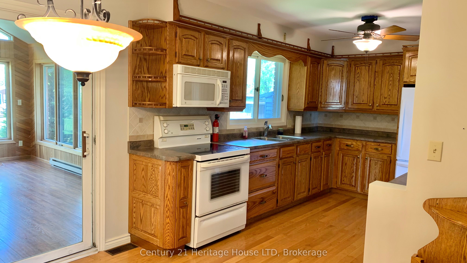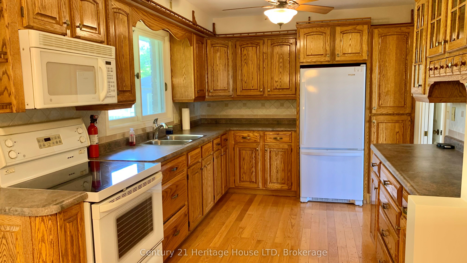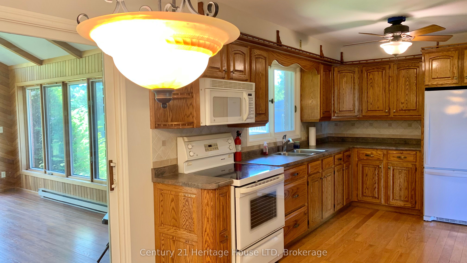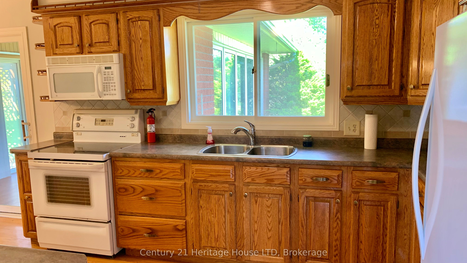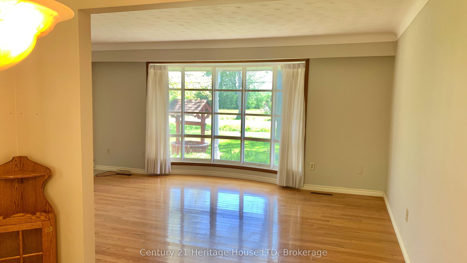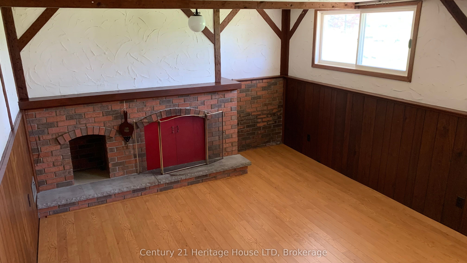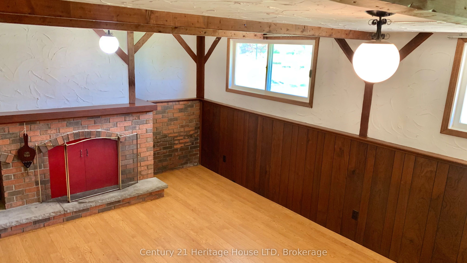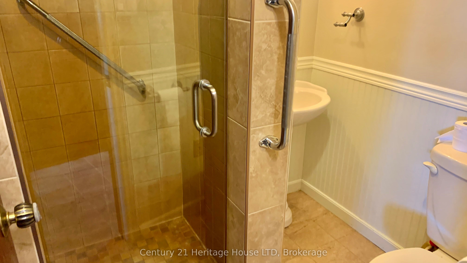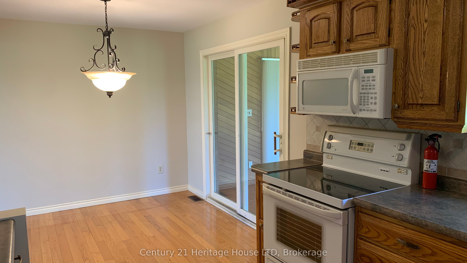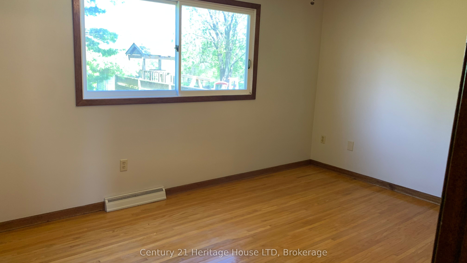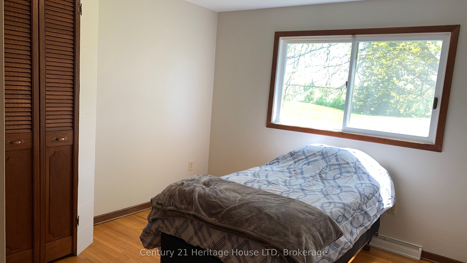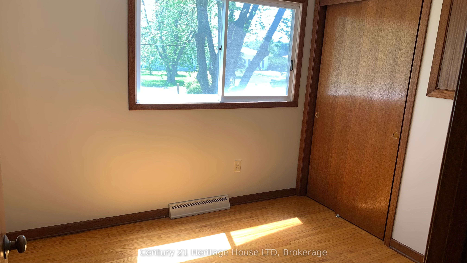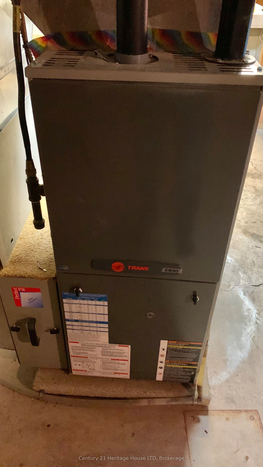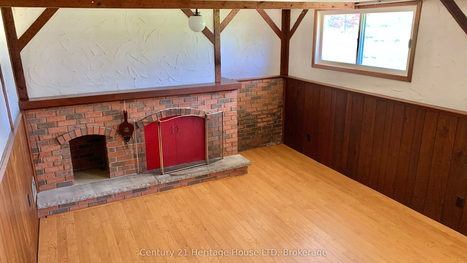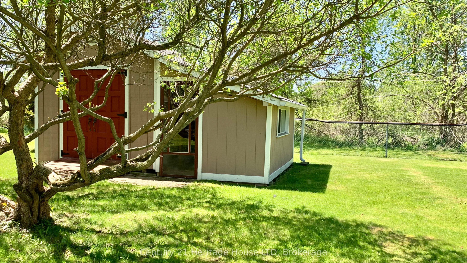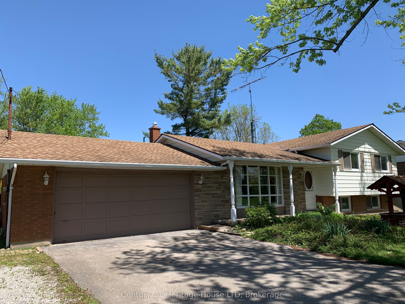
$629,900
Est. Payment
$2,406/mo*
*Based on 20% down, 4% interest, 30-year term
Listed by Century 21 Heritage House LTD
Detached•MLS #X12156232•New
Price comparison with similar homes in Thorold
Compared to 18 similar homes
-10.9% Lower↓
Market Avg. of (18 similar homes)
$706,933
Note * Price comparison is based on the similar properties listed in the area and may not be accurate. Consult licences real estate agent for accurate comparison
Room Details
| Room | Features | Level |
|---|---|---|
Living Room 5.45 × 3.65 m | Main | |
Dining Room 3.04 × 2 m | Main | |
Kitchen 6.13 × 1 m | Main | |
Bedroom 2.77 × 2.61 m | Second | |
Bedroom 4.34 × 2.77 m | Second | |
Bedroom 3.33 × 2.77 m | Second |
Client Remarks
WELCOME TO 2764 PORT ROBINSON RD ON THE PELHAM/WELLAND BORDER. THE BEST OF BOTH WORLDS HERE, BEAUTIFUL COUNTRY ATMOSPHERE YET ONLY 2 OR 3 MINUTES TO TOWN. SPACIOUS 3 BR SIDESPLIT ON A LARGE 78X175' LOT. TOTAL PRIVACY WITH NATURE ALL AROUND. HARWOOD FLOORS THROUGHOUT, 2 BATHS, CENTRAL AIR AND VAC. FINISHED REC ROOM AND DEN WITH A 3 PIECE BATH IN LOWER LEVEL. SEPERATE REAR WALKOUT. OPEN CONCEPT MAINFLOOR LIVING WITH PATIO DOORS TO A LARGE 3 SEASON SUNROOM . LARGE DRIVEWAY TO ACCOMADATE MANY CARS, A BOAT OR RV. 2 CAR ATTACHED GARAGE WITH STORAGE. THIS HOME IS IDEAL FOR THE COMMUTER WITH ITS LOCATION ONLY BEING MINUTES TO HWY 406. BOOK YOUR SHOWING TODAY.
About This Property
2764 Port Robinson Road, Thorold, L3B 5N5
Home Overview
Basic Information
Walk around the neighborhood
2764 Port Robinson Road, Thorold, L3B 5N5
Shally Shi
Sales Representative, Dolphin Realty Inc
English, Mandarin
Residential ResaleProperty ManagementPre Construction
Mortgage Information
Estimated Payment
$0 Principal and Interest
 Walk Score for 2764 Port Robinson Road
Walk Score for 2764 Port Robinson Road

Book a Showing
Tour this home with Shally
Frequently Asked Questions
Can't find what you're looking for? Contact our support team for more information.
See the Latest Listings by Cities
1500+ home for sale in Ontario

Looking for Your Perfect Home?
Let us help you find the perfect home that matches your lifestyle
