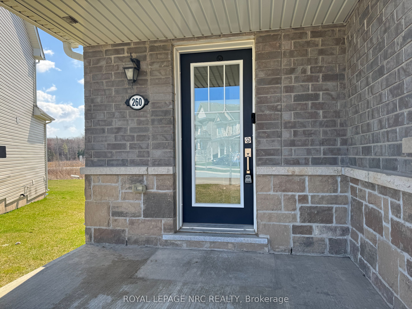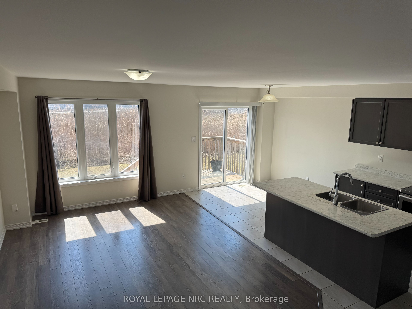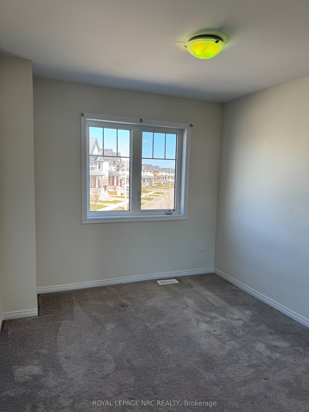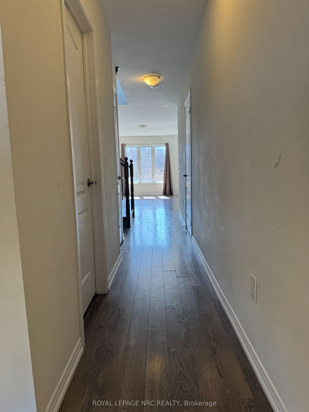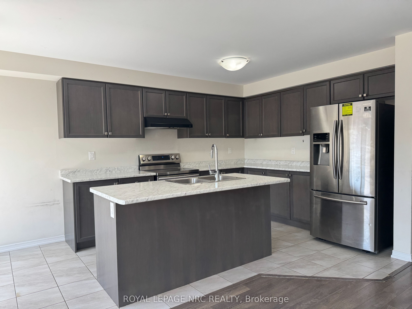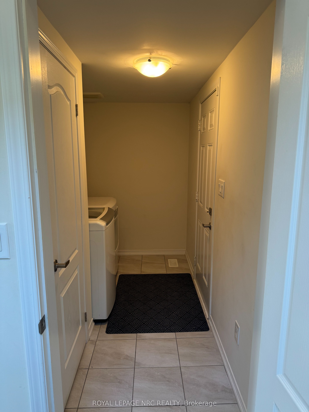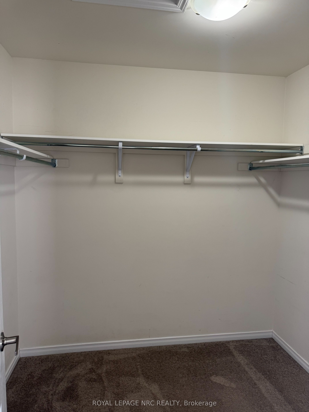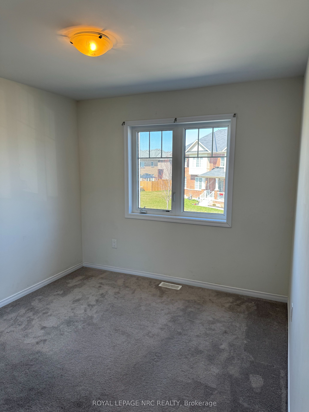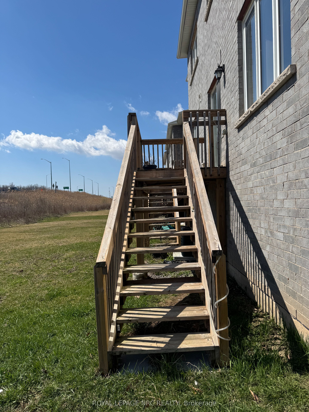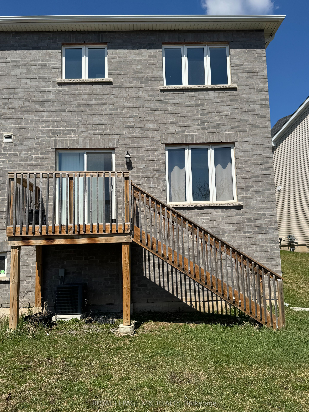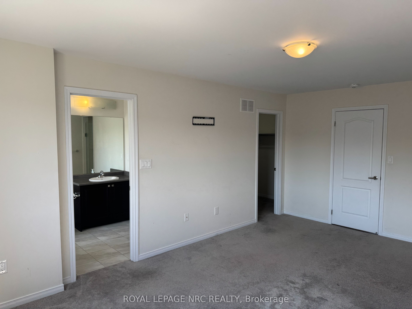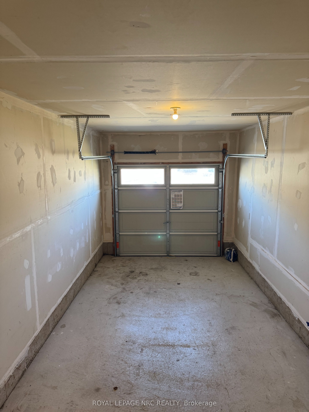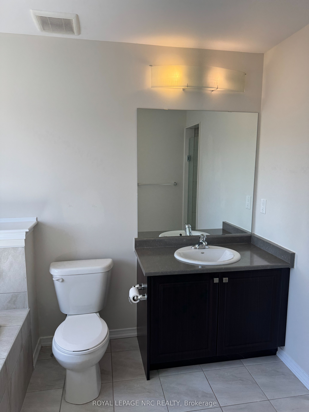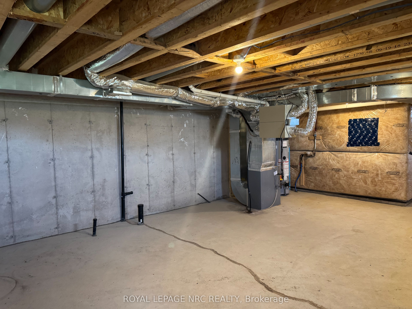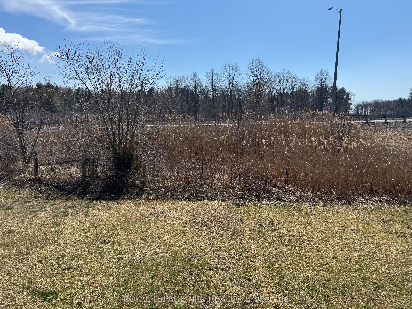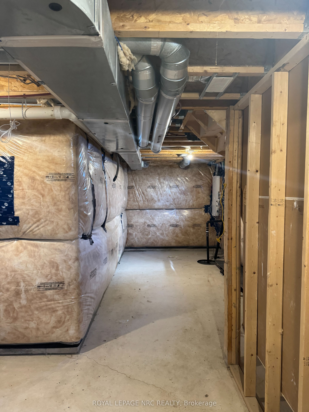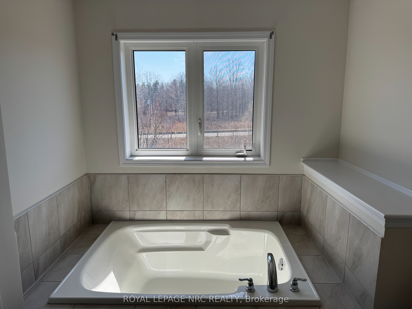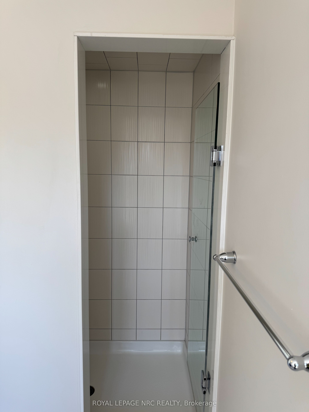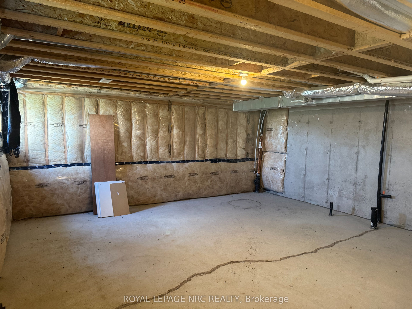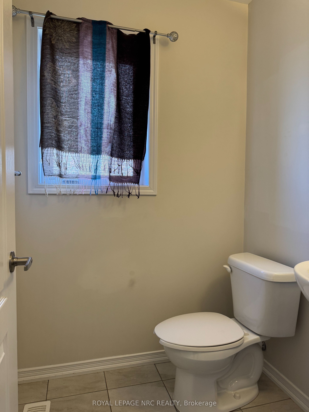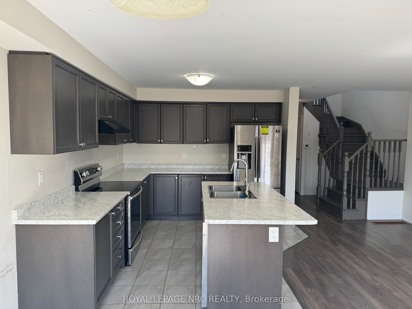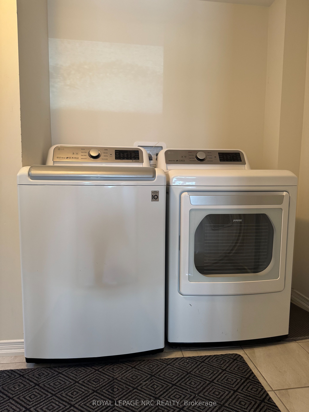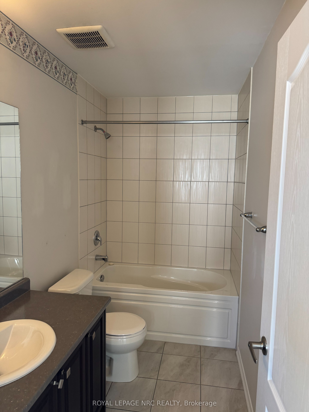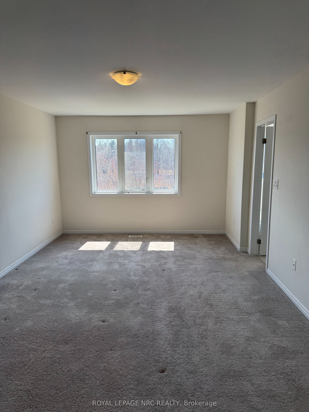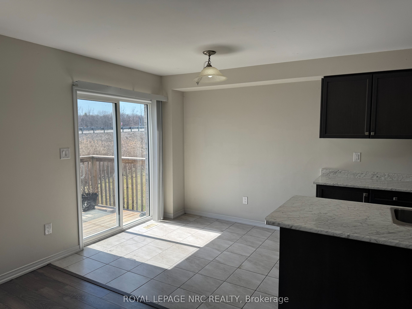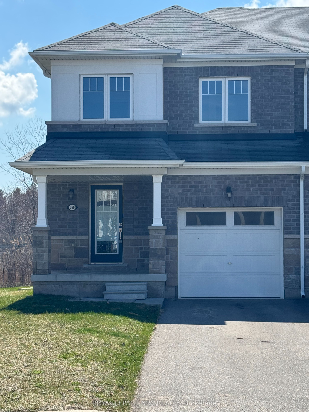
$2,400 /mo
Listed by ROYAL LEPAGE NRC REALTY
Att/Row/Townhouse•MLS #X12080369•New
Room Details
| Room | Features | Level |
|---|---|---|
Living Room 5.657 × 3.369 m | Main | |
Kitchen 6.113 × 2.742 m | Main | |
Primary Bedroom 5.546 × 3.616 m | Second | |
Bedroom 3.162 × 2.785 m | Second | |
Bedroom 2 4.076 × 2.869 m | Second |
Client Remarks
END UNIT 2 storey townhouse in Thorold built by Empire available for lease. Main floor features an open concept family room with hardwood flooring + kitchen with large island prep sink/cabinet space/SS appliances/sliding patio door walkout onto private backyard deck. Main floor also contains laundry/2pce powder/garage with inside entry for added convenience. Second floor has 3 good sized bedrooms including spacious master with deep walk-in closet & 4pce en-suite with bathtub/standing shower. Upstairs also features separate 4pce bath & linen closet. Large unspoiled basement is perfect for extra storage. Very central to all nearby amenities & just 2 mins to 406. Tenants to assume all utilities. Appliances included. One year lease minimum. Landlord requires: credit check, employment letter, references, rental application, tenant insurance, & 1st/last month deposit. Immediate possession available & easy to show!
About This Property
260 Esther Crescent, Thorold, L3B 0H1
Home Overview
Basic Information
Walk around the neighborhood
260 Esther Crescent, Thorold, L3B 0H1
Shally Shi
Sales Representative, Dolphin Realty Inc
English, Mandarin
Residential ResaleProperty ManagementPre Construction
 Walk Score for 260 Esther Crescent
Walk Score for 260 Esther Crescent

Book a Showing
Tour this home with Shally
Frequently Asked Questions
Can't find what you're looking for? Contact our support team for more information.
See the Latest Listings by Cities
1500+ home for sale in Ontario

Looking for Your Perfect Home?
Let us help you find the perfect home that matches your lifestyle
