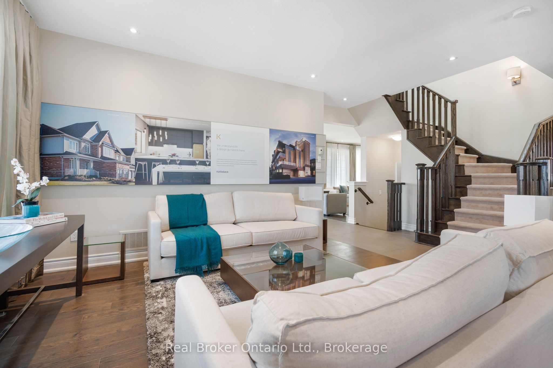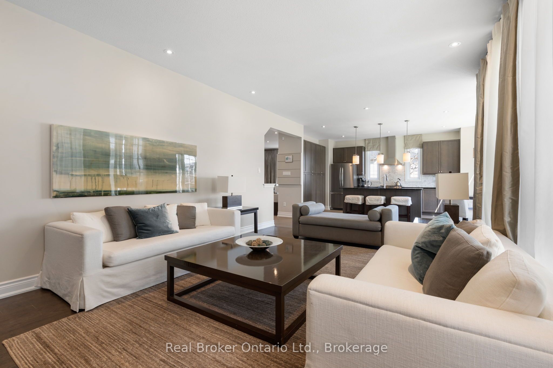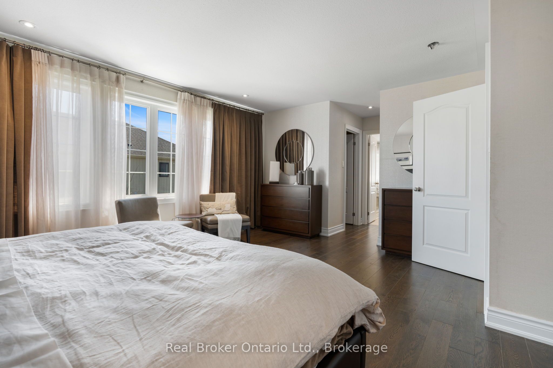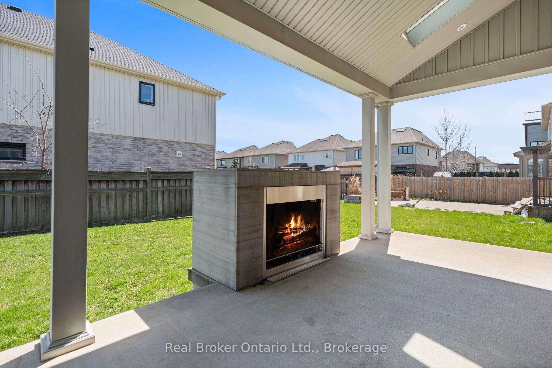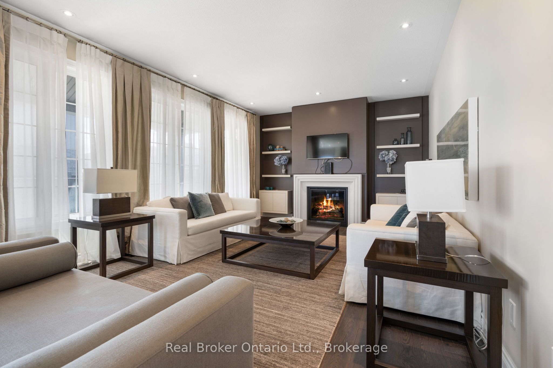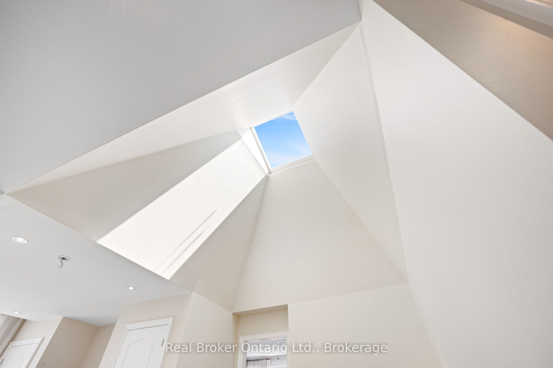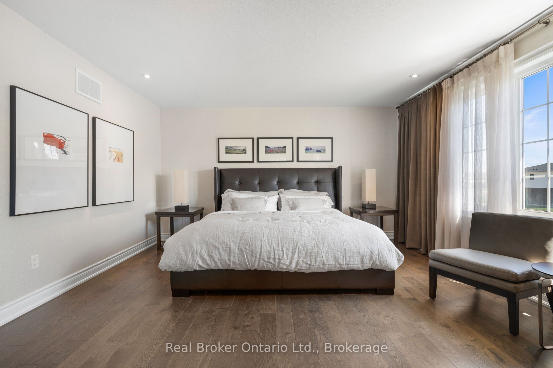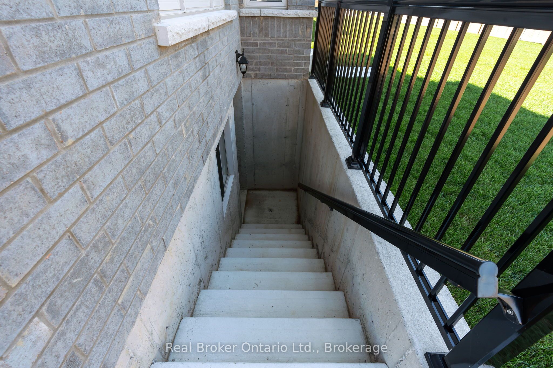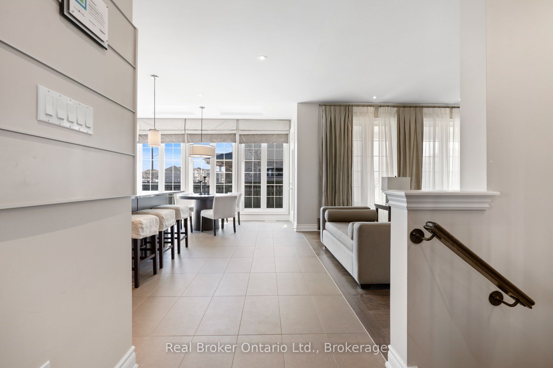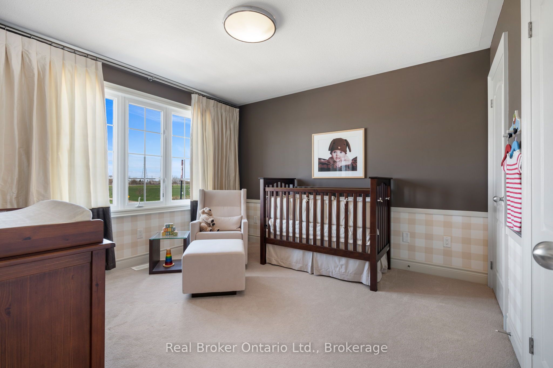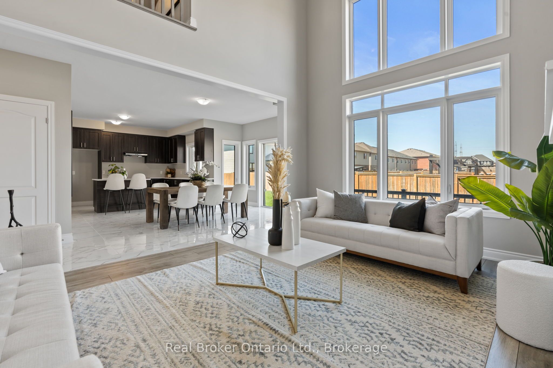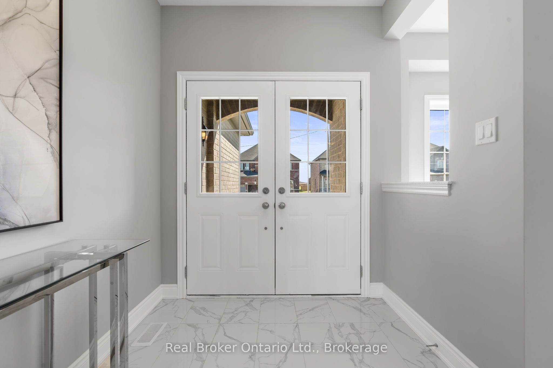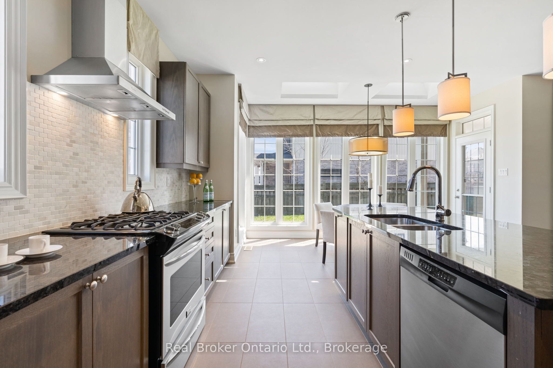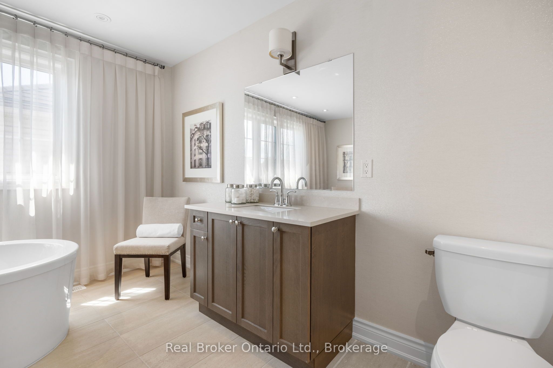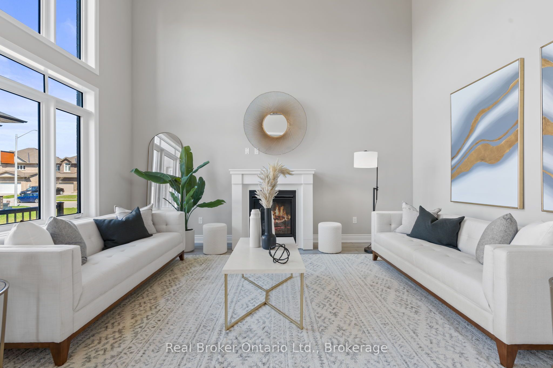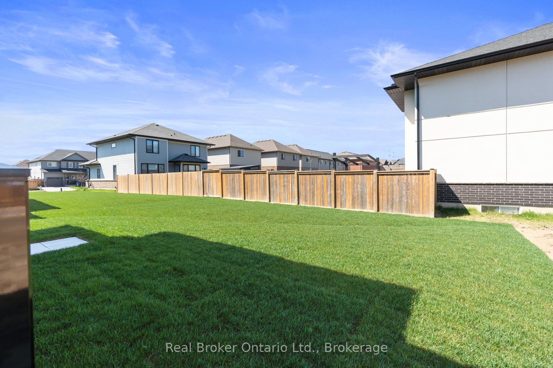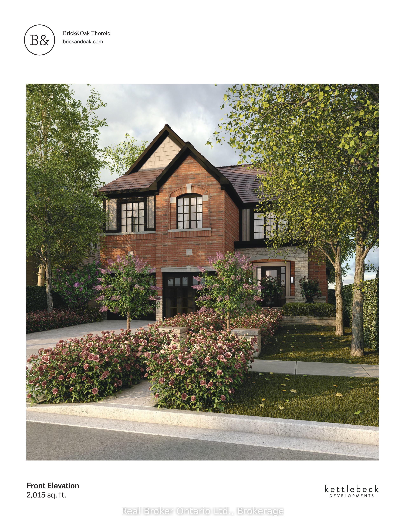
$1,169,900
Est. Payment
$4,468/mo*
*Based on 20% down, 4% interest, 30-year term
Listed by Real Broker Ontario Ltd.
Detached•MLS #X12138116•New
Price comparison with similar homes in Thorold
Compared to 11 similar homes
9.3% Higher↑
Market Avg. of (11 similar homes)
$1,070,409
Note * Price comparison is based on the similar properties listed in the area and may not be accurate. Consult licences real estate agent for accurate comparison
Room Details
| Room | Features | Level |
|---|---|---|
Kitchen 2.44 × 4.9 m | Main | |
Primary Bedroom 5.79 × 3.81 m | Second | |
Bedroom 4.06 × 3.61 m | Second | |
Bedroom 2.59 × 5.13 m | Second | |
Bedroom 2.74 × 5.13 m | Second | |
Bedroom 2.87 × 2.44 m | Basement |
Client Remarks
For as low as 3% Interest - Included Legal Basement Apartment! Up to 5% GST rebate available for First Time Home Buyers (FTHB) The Niagara model features a fully finished, legal basement apartment with a private entrance - perfect for multi-generational families, investors, or anyone needing extra space and flexibility. Choose a basement finished with a 1-bedroom layout or upgrade to a 2-bedroom suite for even more options. Whether it's for in-laws, rental income, or older kids, this home is designed to grow with you. With a total of 2,623 sq ft of finished living space, this 5-bedroom, 3.5-bathroom home offers a thoughtful layout built for real life. The main and second floors span 2,015 sq ft, featuring 9' ceilings, oversized windows, and premium finishes throughout. At the heart of the home is a gourmet kitchen with quartz countertops, custom cabinetry, and a large island that flows into the open living and dining areas - ideal for entertaining or everyday family life. Upstairs, the private primary suite includes a spa-inspired ensuite and walk-in closet, while four additional bedrooms and two more bathrooms offer plenty of space for kids, guests, or home offices. With over 90 curated features and finishes, The Niagara blends timeless design with everyday functionality and long-term value. Whether you're upsizing, investing, or planning for the future, this home delivers space, style, and lasting flexibility.
About This Property
25 Venture Way, Thorold, L2V 0G9
Home Overview
Basic Information
Walk around the neighborhood
25 Venture Way, Thorold, L2V 0G9
Shally Shi
Sales Representative, Dolphin Realty Inc
English, Mandarin
Residential ResaleProperty ManagementPre Construction
Mortgage Information
Estimated Payment
$0 Principal and Interest
 Walk Score for 25 Venture Way
Walk Score for 25 Venture Way

Book a Showing
Tour this home with Shally
Frequently Asked Questions
Can't find what you're looking for? Contact our support team for more information.
See the Latest Listings by Cities
1500+ home for sale in Ontario

Looking for Your Perfect Home?
Let us help you find the perfect home that matches your lifestyle

