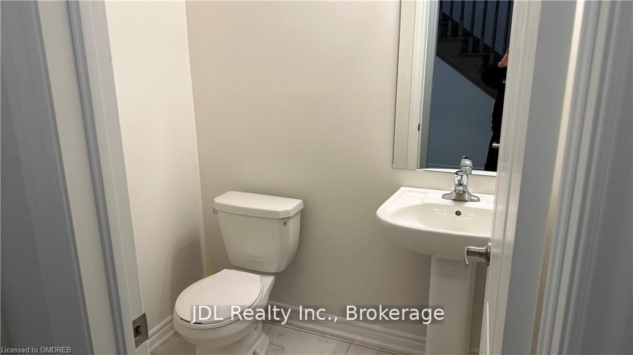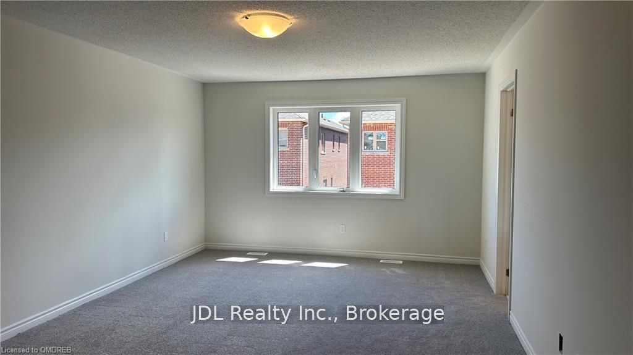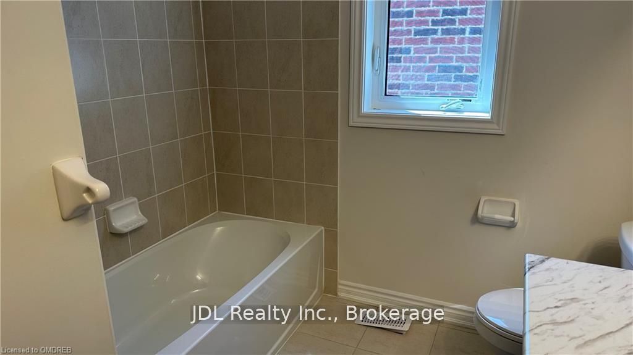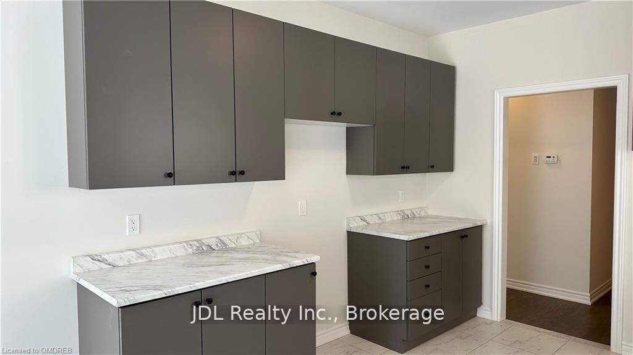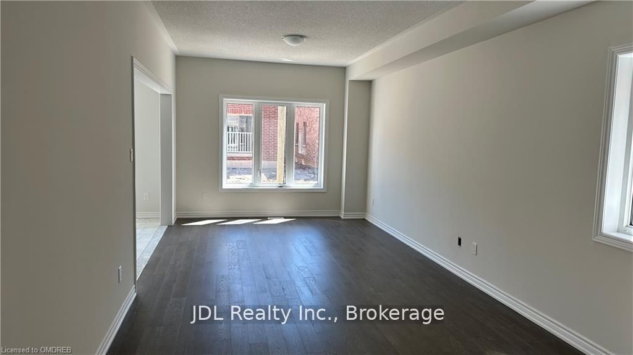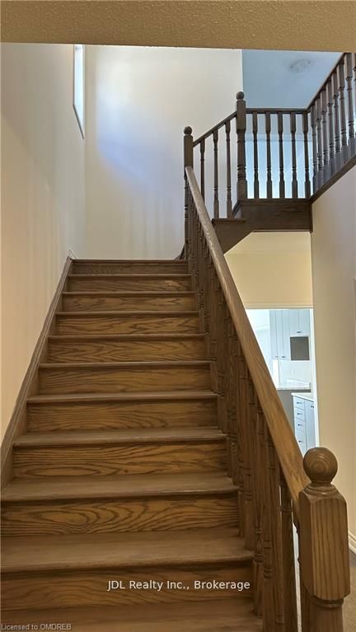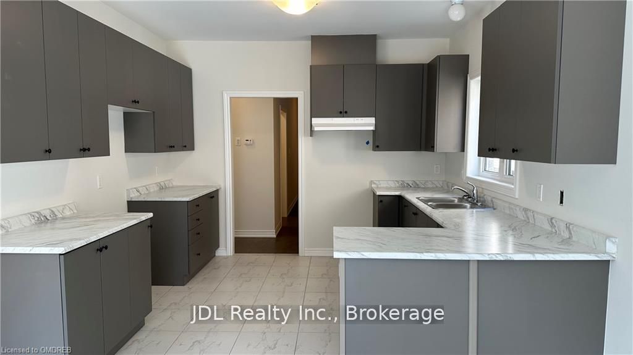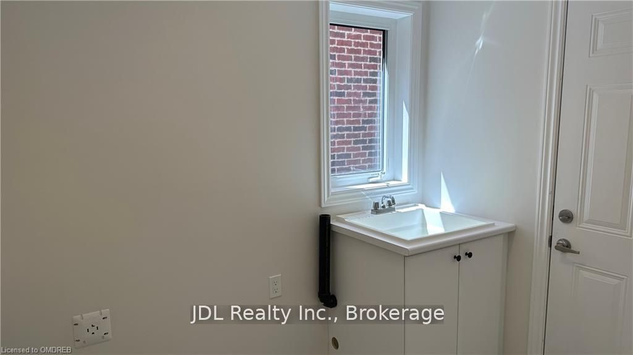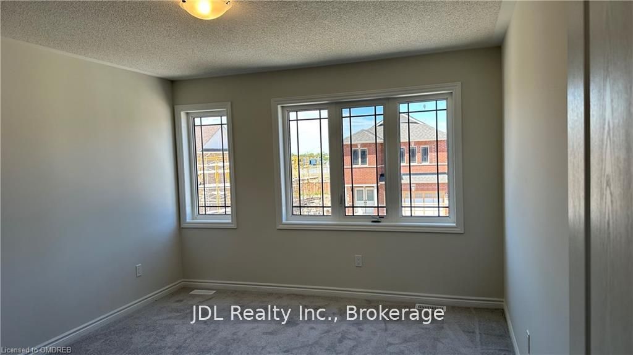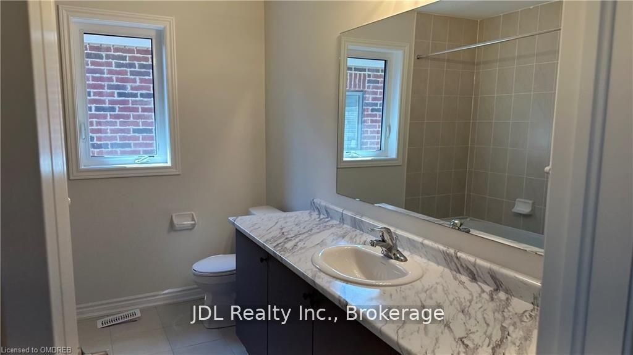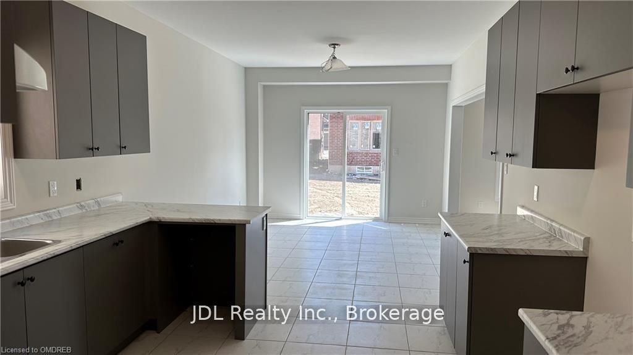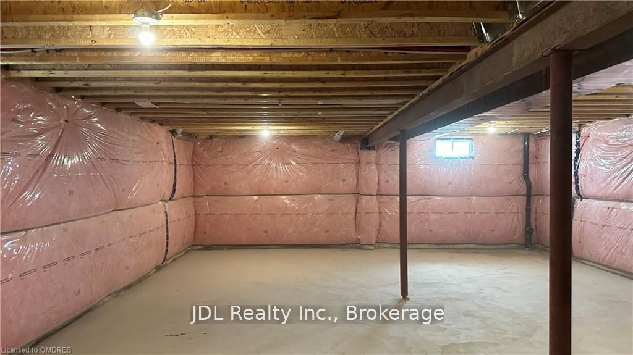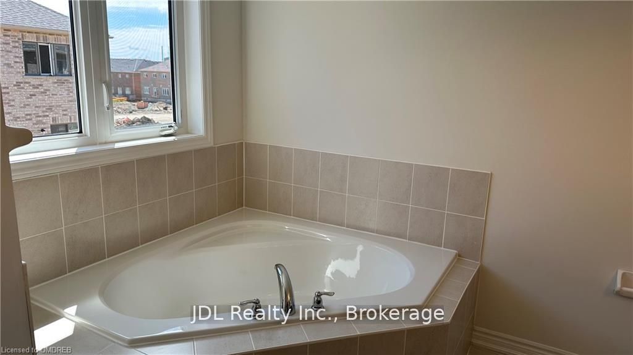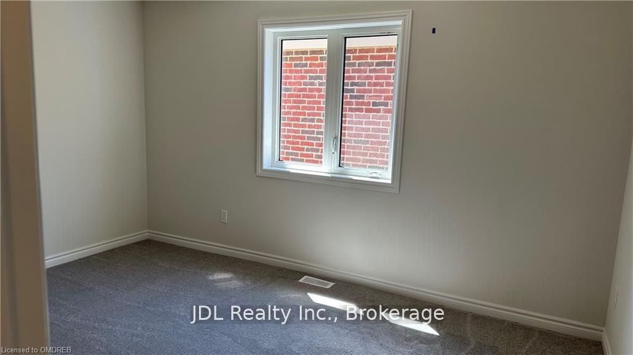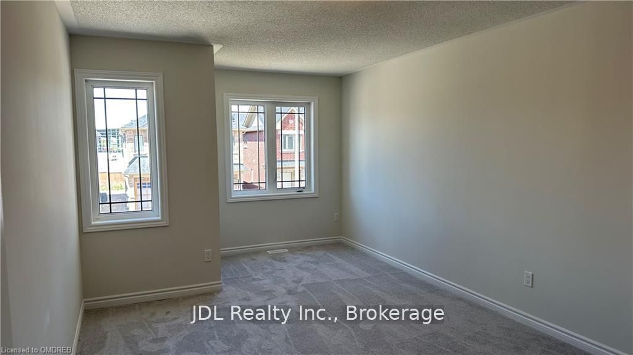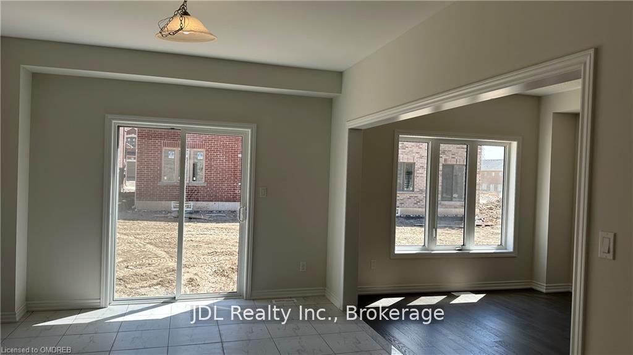
$829,000
Est. Payment
$3,166/mo*
*Based on 20% down, 4% interest, 30-year term
Listed by JDL Realty Inc.
Detached•MLS #X12153911•New
Room Details
| Room | Features | Level |
|---|---|---|
Bedroom 3.86 × 5.49 m | Second | |
Bedroom 2 3.05 × 4.17 m | Second | |
Bedroom 3 3.56 × 4.22 m | Second | |
Bedroom 4 3.35 × 4.22 m | Second | |
Kitchen 3.51 × 3.35 m | Ground |
Client Remarks
Stunning 4 Bed, 4 Bath Detached Home - The Larger Blacksmith Model with Upgraded Elevation B with Stone Exterior. Welcome to this beautifully upgraded 1-year-old detached home featuring the larger version of the popular Blacksmith model and the eye-catching Elevation B with a premium stone exterior for exceptional curb appeal.Designed for modern living, this home boasts 9-foot ceilings on the main floor, a luxurious oak staircase with solid oak railings, and wide-plank 5" hardwood flooring throughout. The main level also features upgraded 18" x 18" tile flooring, designer light fixtures, and custom blinds for a refined finish.Enjoy a thoughtfully designed layout with a large, separate living room that offers the perfect space for entertaining guests or relaxing in comfort, distinct from the open-concept kitchen and dining areas.The stylish kitchen is a true highlight, featuring extended cabinetry on both sides, stainless steel appliances, and a spacious breakfast area that comfortably accommodates a full-sized dining table ideal for both everyday family meals and weekend gatherings. The kitchen also offers a walk-out to a private backyard, perfect for outdoor enjoyment.Upstairs, the expansive layout provides 4 generously sized bedrooms and 3 well-appointed bathrooms. The primary suite includes a private ensuite with high-quality finishes and ample space for a relaxing retreat. Located near excellent schools, grocery stores, Niagara College, Brock University, Hwy 406, and Niagara Falls, this home offers the perfect combination of size, location, and quality upgrades ideal for growing families or savvy investors.
About This Property
231 Palace Street, Thorold, L2V 0N2
Home Overview
Basic Information
Walk around the neighborhood
231 Palace Street, Thorold, L2V 0N2
Shally Shi
Sales Representative, Dolphin Realty Inc
English, Mandarin
Residential ResaleProperty ManagementPre Construction
Mortgage Information
Estimated Payment
$0 Principal and Interest
 Walk Score for 231 Palace Street
Walk Score for 231 Palace Street

Book a Showing
Tour this home with Shally
Frequently Asked Questions
Can't find what you're looking for? Contact our support team for more information.
See the Latest Listings by Cities
1500+ home for sale in Ontario

Looking for Your Perfect Home?
Let us help you find the perfect home that matches your lifestyle
