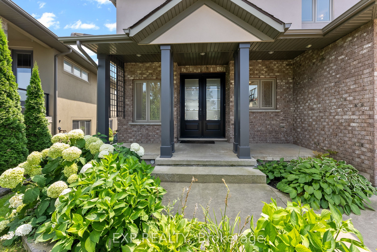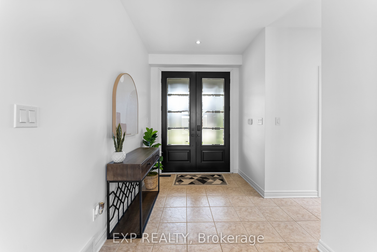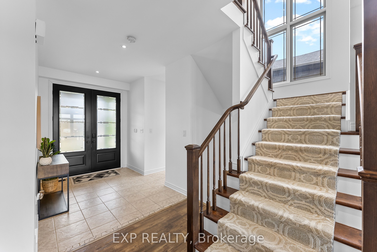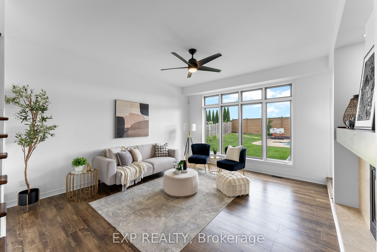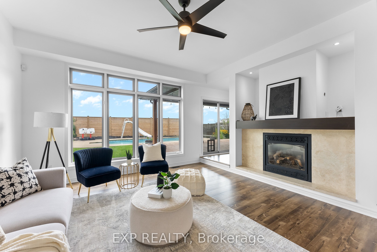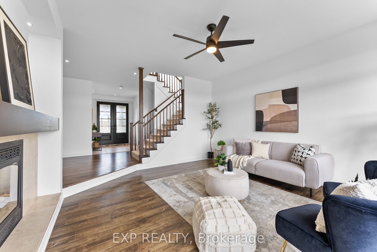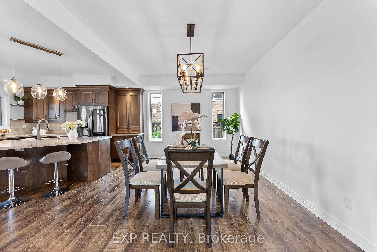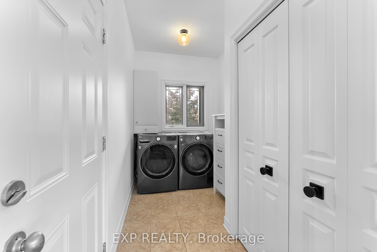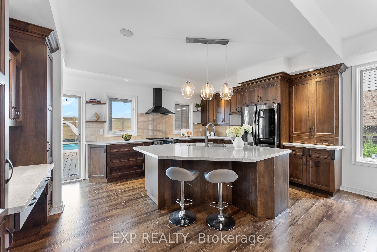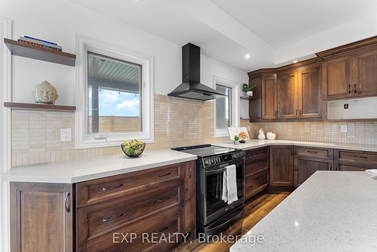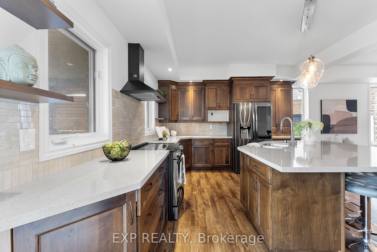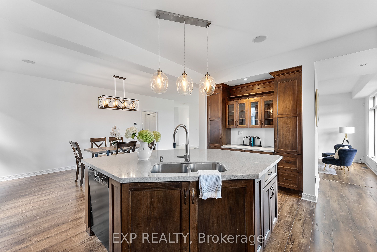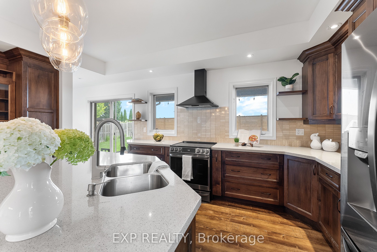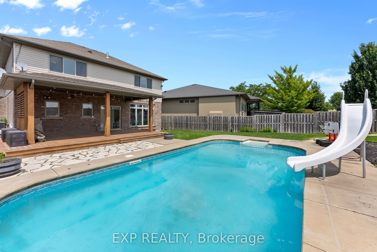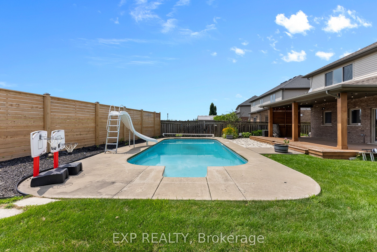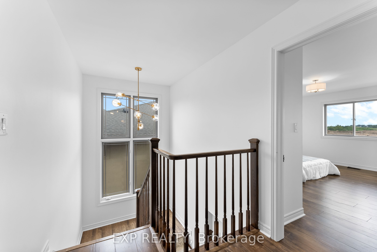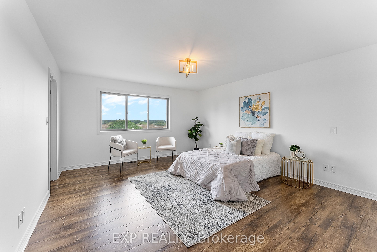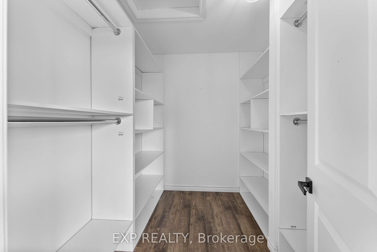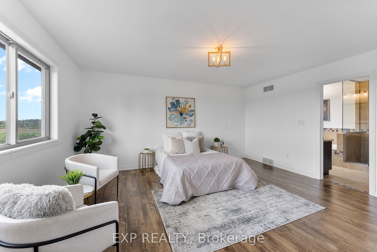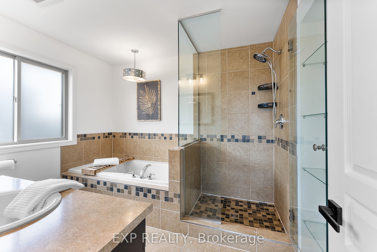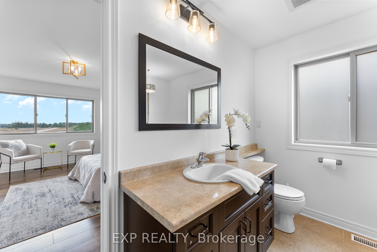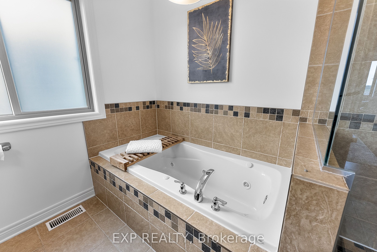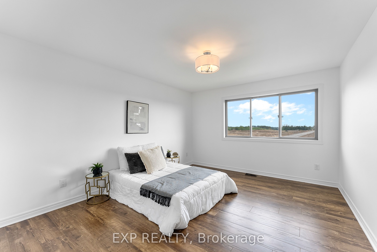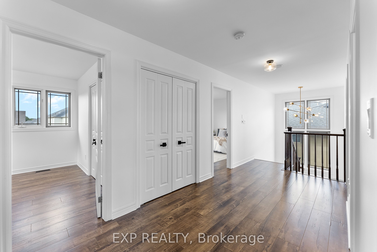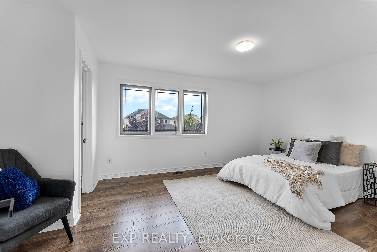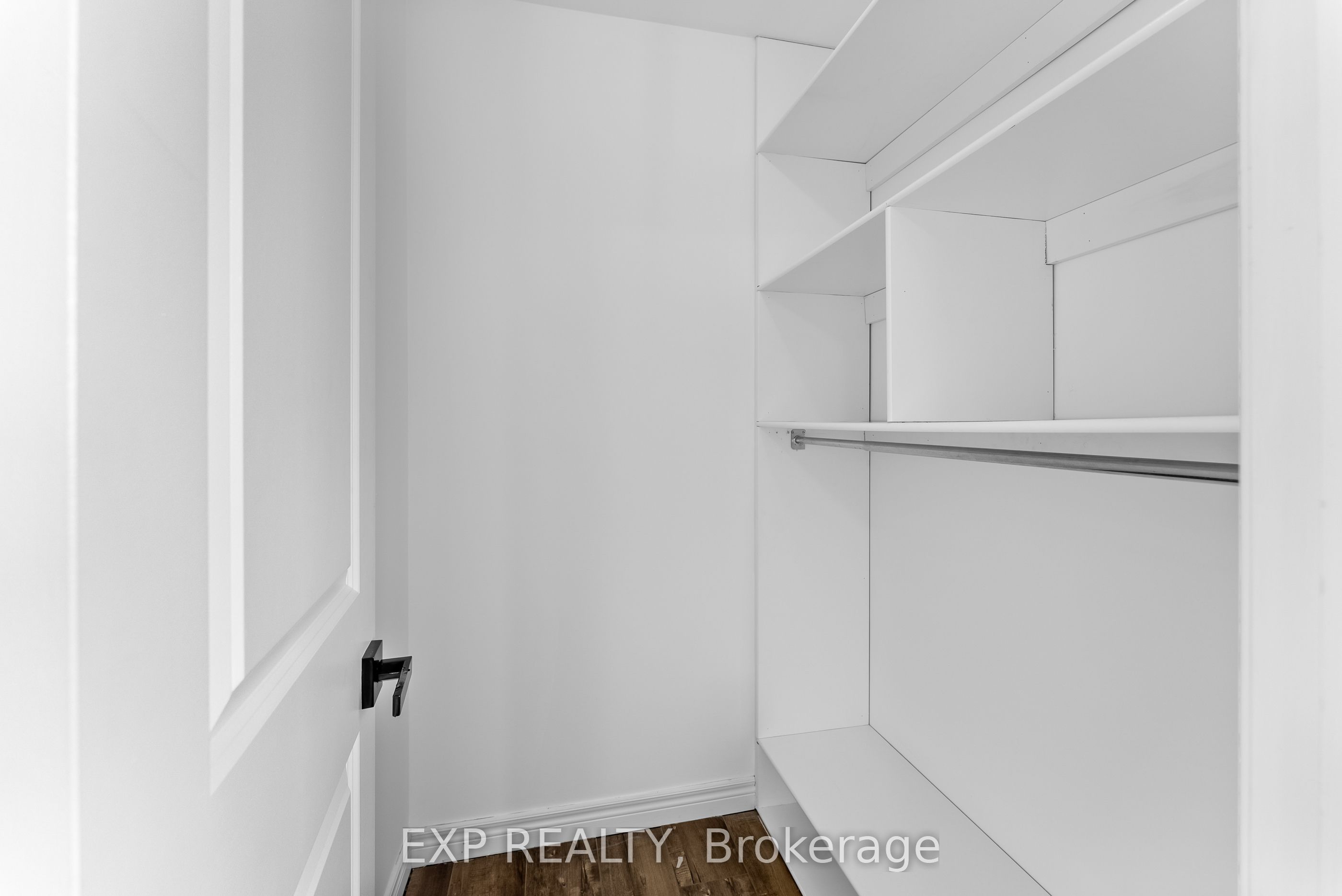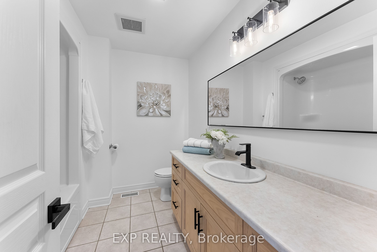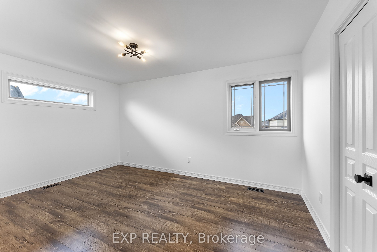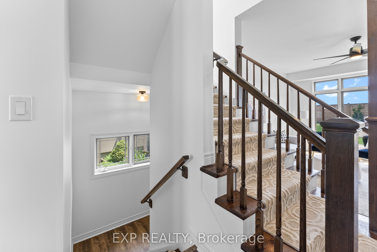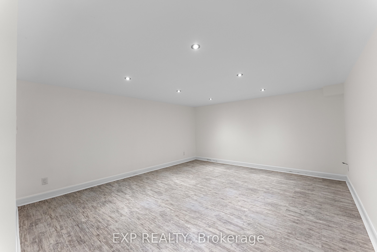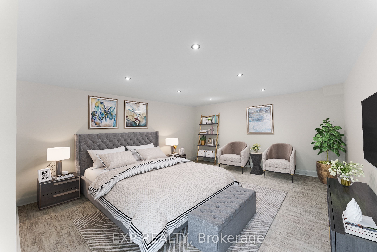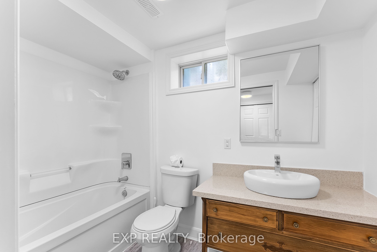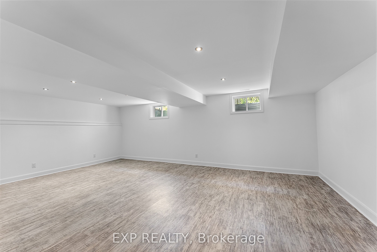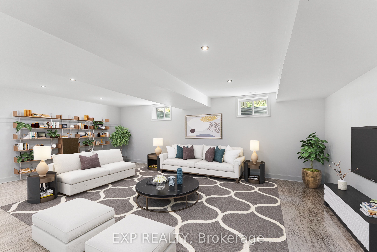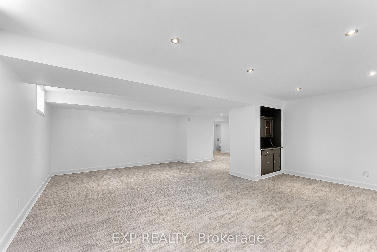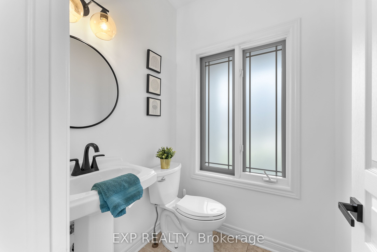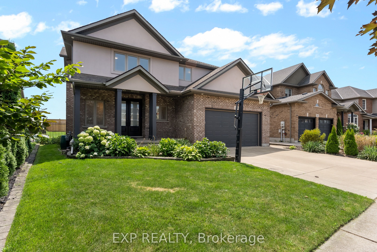
$3,800 /mo
Listed by EXP REALTY
Detached•MLS #X11888558•New
Room Details
| Room | Features | Level |
|---|---|---|
Kitchen 4.98 × 3.94 m | Main | |
Dining Room 7.85 × 3.35 m | Main | |
Bedroom 3.66 × 5.05 m | Second | |
Bedroom 5.18 × 3.53 m | Second | |
Bedroom 4.55 × 3.05 m | Second | |
Bedroom 4.27 × 4.83 m | Lower |
Client Remarks
Welcome to 199 Tuliptree Rd. This beautiful home has over 3,700 square feet of living space, with every detail thoughtfully designed. The master bedroom has a luxurious ensuite and a large walk-in closet. The main floor layout is perfect, featuring a spacious family room and a large kitchen that both overlook the backyard. This home includes 4+1 bedrooms and 4 bathrooms. The fully finished basement has a big rec room, 5th bedroom, 4-piece bathroom, and cold cellar. All rooms are generous in size and nicely finished. Other features include a double car garage, gas fireplace, oversized windows for great backyard views, and main floor laundry. Rent is plus utilities. Please Provide The Following With All Offers: Credit Report, Employment Verification, Rental Application, ID and contact info for tenants, references
About This Property
199 Tuliptree Road, Thorold, L2V 0A4
Home Overview
Basic Information
Walk around the neighborhood
199 Tuliptree Road, Thorold, L2V 0A4
Shally Shi
Sales Representative, Dolphin Realty Inc
English, Mandarin
Residential ResaleProperty ManagementPre Construction
 Walk Score for 199 Tuliptree Road
Walk Score for 199 Tuliptree Road

Book a Showing
Tour this home with Shally
Frequently Asked Questions
Can't find what you're looking for? Contact our support team for more information.
Check out 100+ listings near this property. Listings updated daily
See the Latest Listings by Cities
1500+ home for sale in Ontario

Looking for Your Perfect Home?
Let us help you find the perfect home that matches your lifestyle
