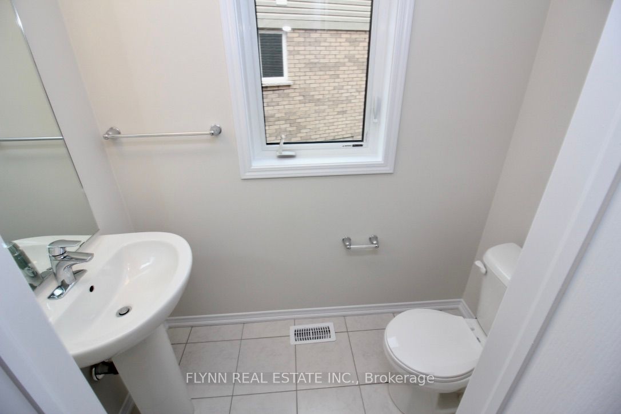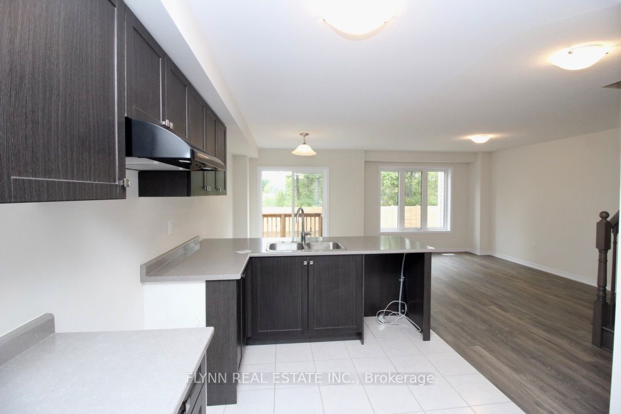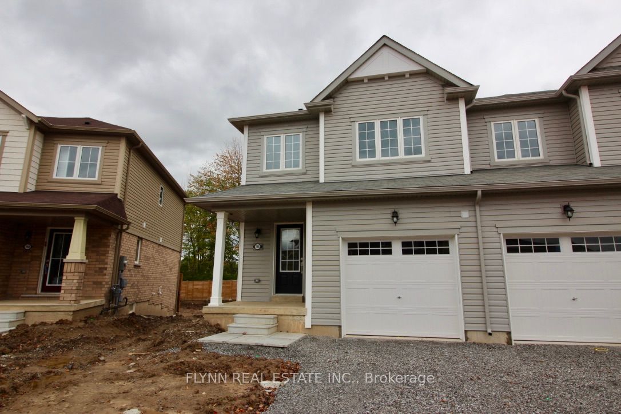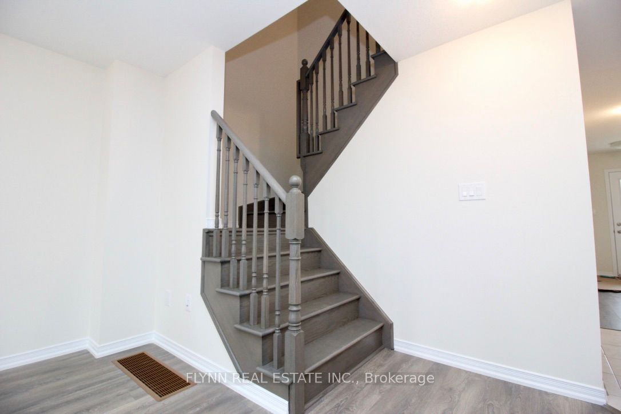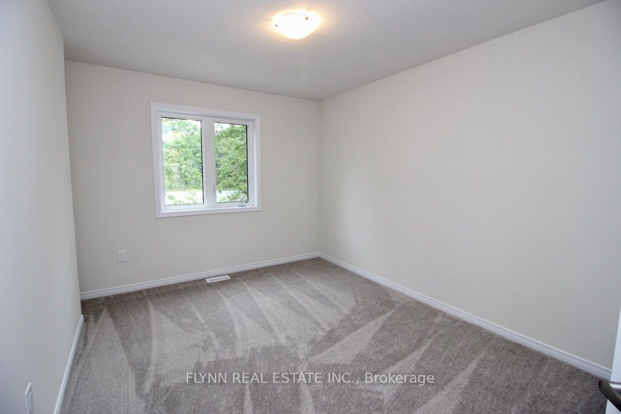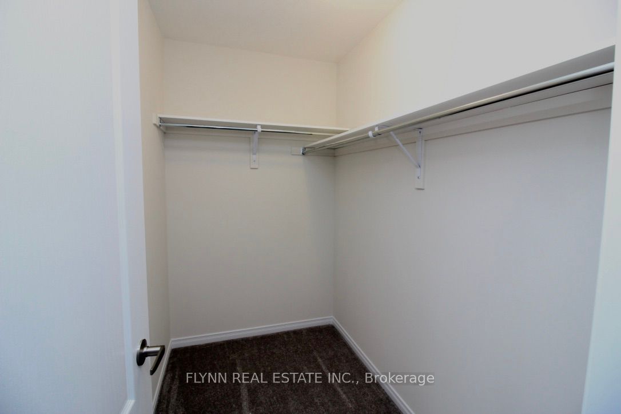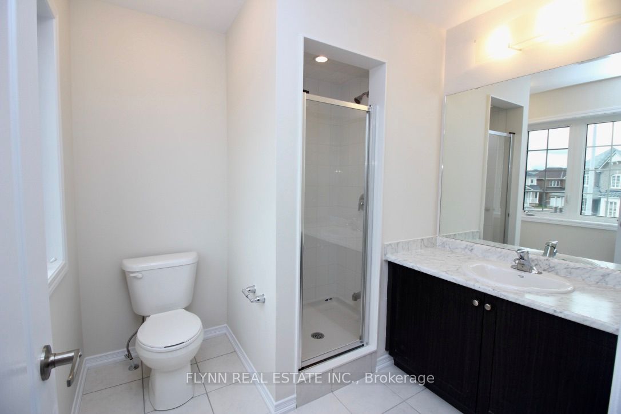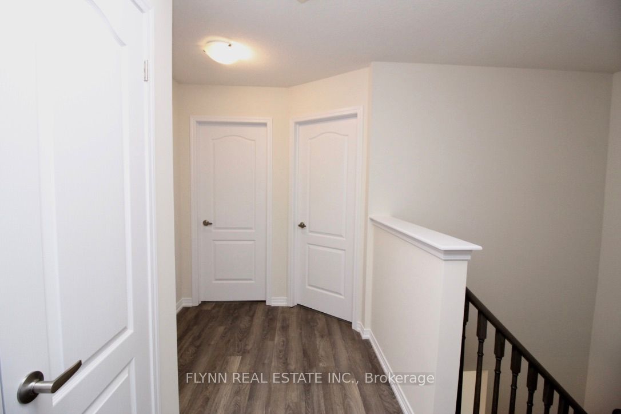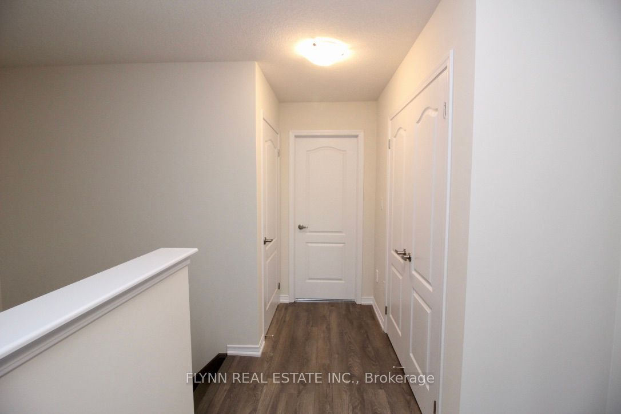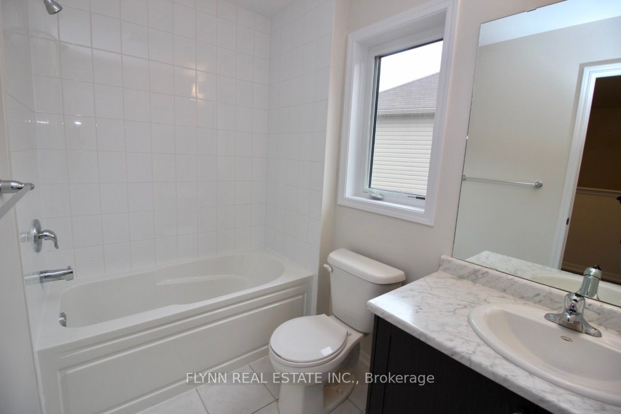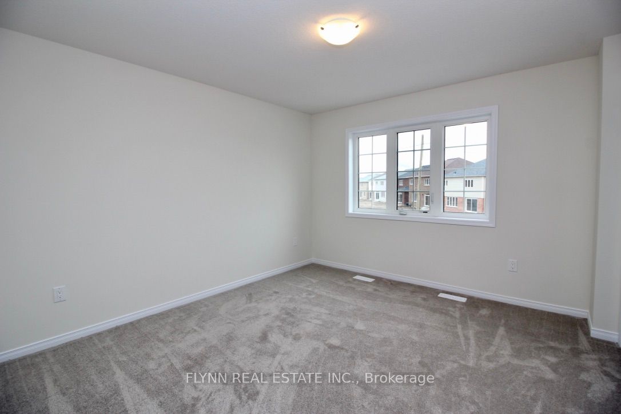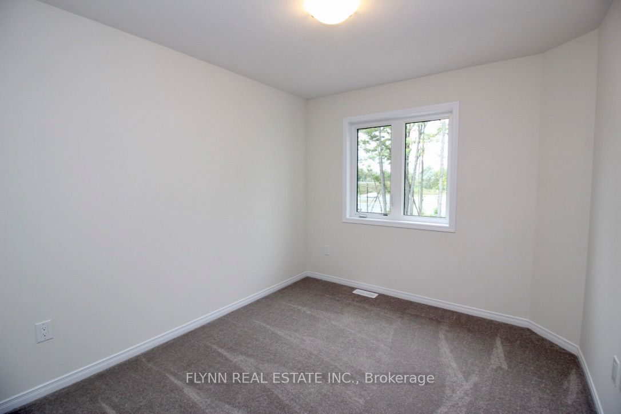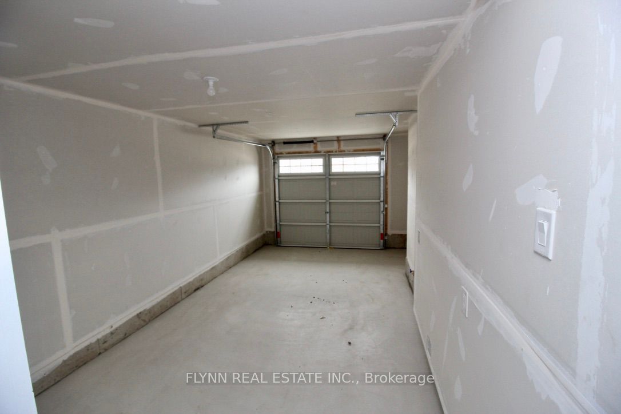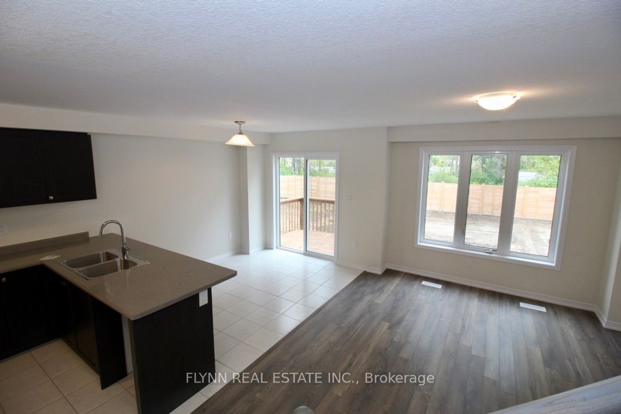
$2,350 /mo
Listed by FLYNN REAL ESTATE INC.
Att/Row/Townhouse•MLS #X12072403•New
Room Details
| Room | Features | Level |
|---|---|---|
Kitchen 2.74 × 4.09 m | Main | |
Primary Bedroom 3.76 × 4.39 m | Second | |
Bedroom 2.95 × 3.2 m | Second | |
Bedroom 2.74 × 3.96 m | Second |
Client Remarks
Welcome to this well-kept townhouse in the sought-after Empire Legacy community! This beautiful home features a single-car garage with convenient interior access and no carpet on the main floor for easy maintenance. The open-concept kitchen, living, and dining area is perfect for entertaining, complete with stainless steel appliances and access to a deck off the breakfast nook.Upstairs, enjoy the convenience of bedroom-level laundry, a spacious primary bedroom with a large walk-in closet, and a private ensuite with a glass-door shower. Two additional bedrooms and another full bathroom with a tub/shower combo complete the second floor. *** Please note: the tenant does not have access to the basement but will still be responsible for routine maintenance, such as changing furnace filters.**** Tenant is responsible for all utilities and rental equipment (hot water tank and ERV unit). Ideally located near schools, public transit, shopping, highways, and all amenities.
About This Property
196 ESTHER Crescent, Thorold, L3B 0G9
Home Overview
Basic Information
Walk around the neighborhood
196 ESTHER Crescent, Thorold, L3B 0G9
Shally Shi
Sales Representative, Dolphin Realty Inc
English, Mandarin
Residential ResaleProperty ManagementPre Construction
 Walk Score for 196 ESTHER Crescent
Walk Score for 196 ESTHER Crescent

Book a Showing
Tour this home with Shally
Frequently Asked Questions
Can't find what you're looking for? Contact our support team for more information.
See the Latest Listings by Cities
1500+ home for sale in Ontario

Looking for Your Perfect Home?
Let us help you find the perfect home that matches your lifestyle
