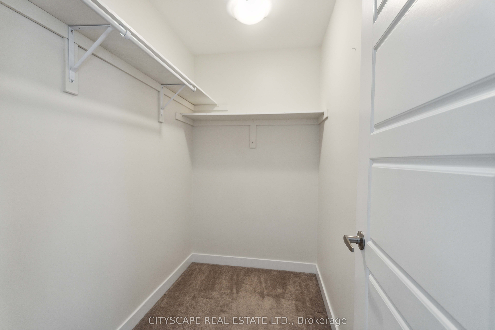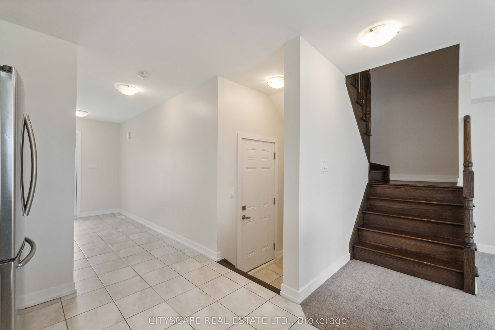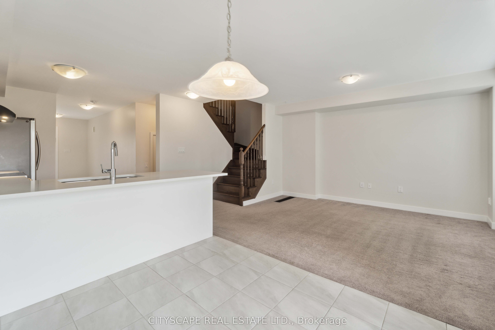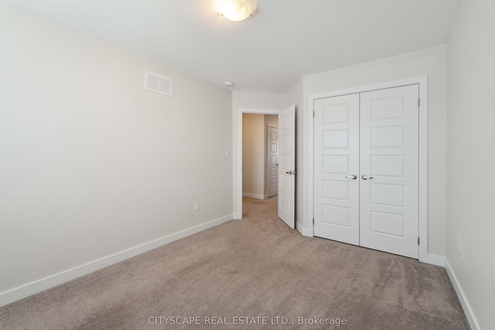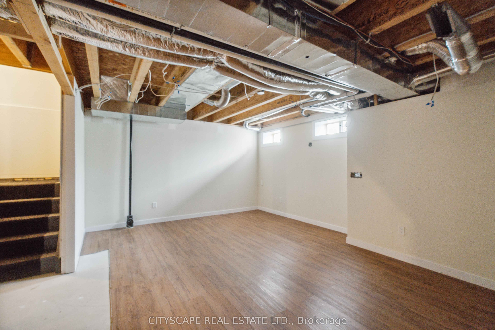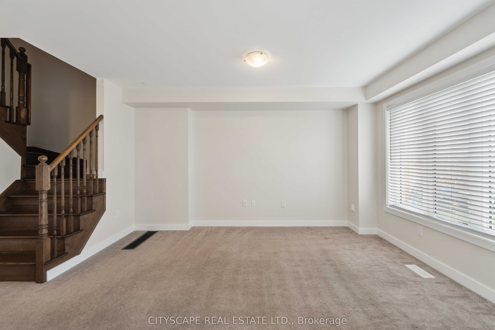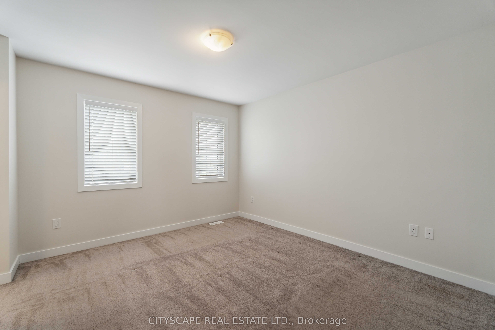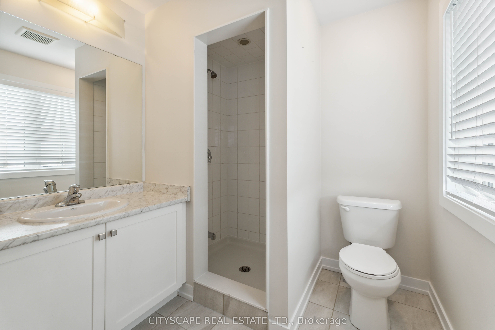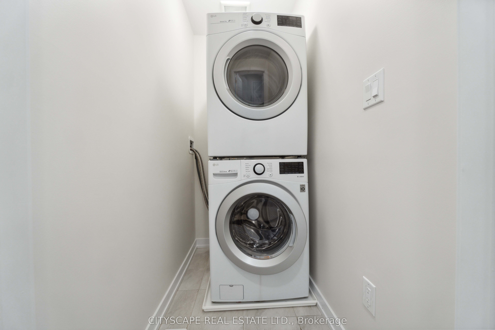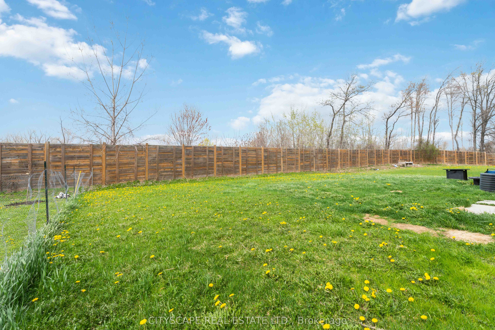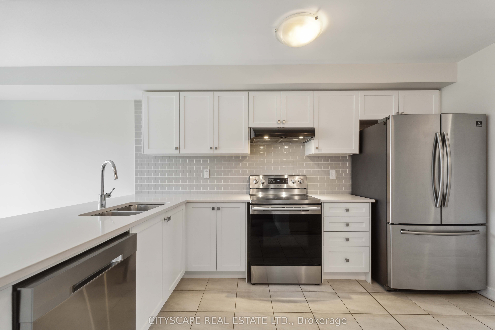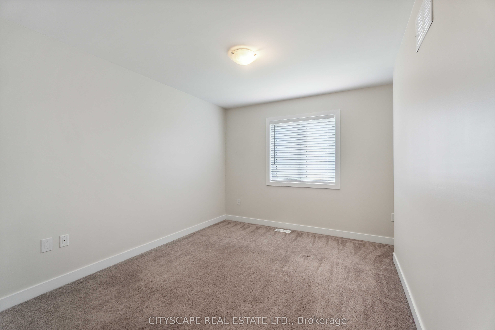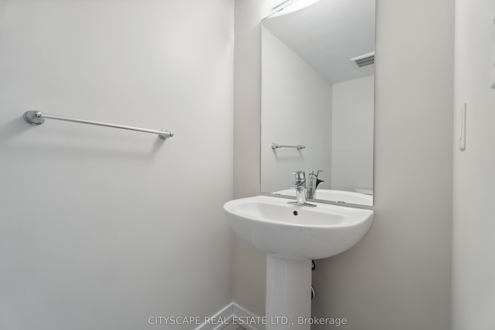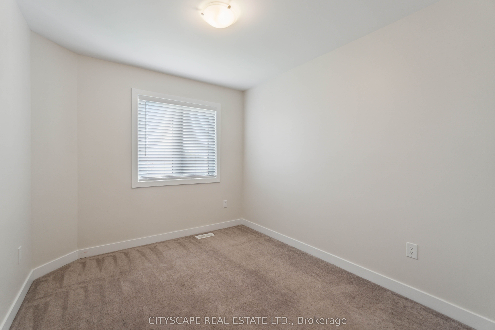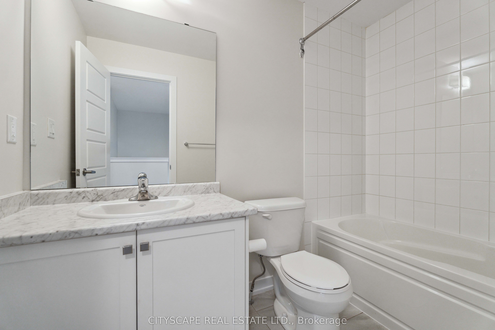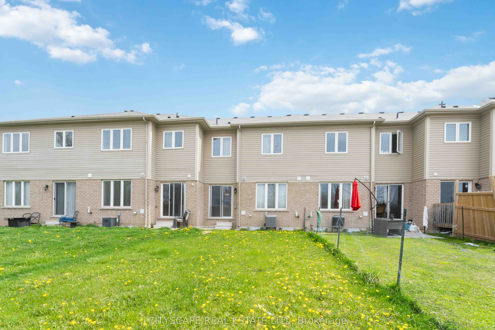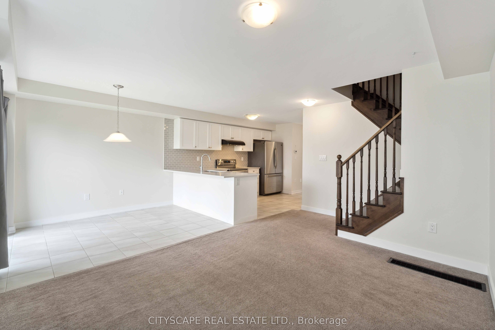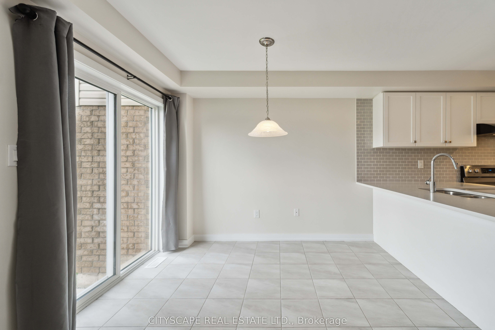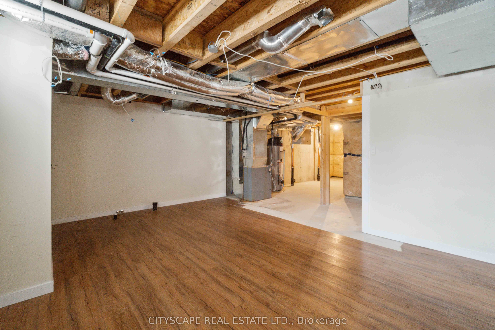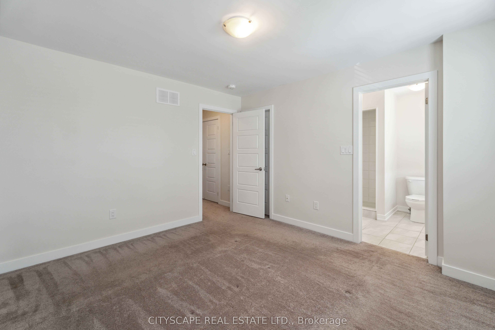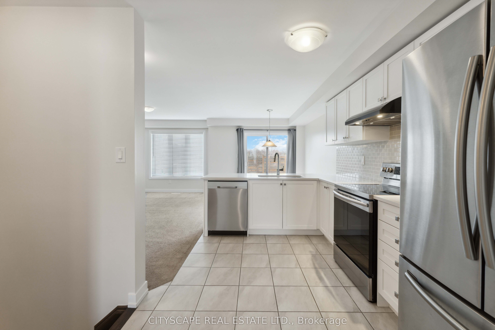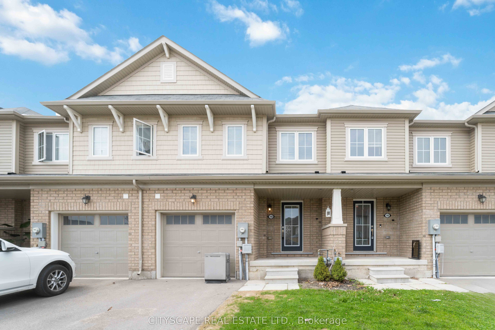
$2,300 /mo
Listed by CITYSCAPE REAL ESTATE LTD.
Att/Row/Townhouse•MLS #X12118270•New
Room Details
| Room | Features | Level |
|---|---|---|
Living Room 3.35 × 4.27 m | Overlooks Backyard | Main |
Kitchen 2.44 × 3.66 m | Quartz CounterStainless Steel Appl | Main |
Primary Bedroom 3.51 × 3.78 m | Walk-In Closet(s)Large ClosetLarge Window | Second |
Bedroom 2 2.74 × 3.33 m | BroadloomLarge ClosetLarge Window | Second |
Bedroom 3 2.95 × 3.68 m | BroadloomLarge WindowLarge Closet | Second |
Client Remarks
Newer Town Home! Includes Tarion Warranty! 3 Bedroom & 3 Bathroom W/ 2nd Floor Laundry!Oak Stairs,Victorian Posts, Spindles,,Solid Quarts Counter Top,Tile Backsplash, Maple Kitchen Cabinets,Pot Lights In Living Room,Smooth Ceiling Throu Pot Lights In Living Room,Smooth Ceiling Through Entire Home,Pot Lights,Smooth Ceiling,Upgraded Interior Doors,Glass Shower Door In Master Ensuite, Deep Yard + 3-Car Parking, 10++
About This Property
148 Esther Crescent, Thorold, L3B 0G6
Home Overview
Basic Information
Walk around the neighborhood
148 Esther Crescent, Thorold, L3B 0G6
Shally Shi
Sales Representative, Dolphin Realty Inc
English, Mandarin
Residential ResaleProperty ManagementPre Construction
 Walk Score for 148 Esther Crescent
Walk Score for 148 Esther Crescent

Book a Showing
Tour this home with Shally
Frequently Asked Questions
Can't find what you're looking for? Contact our support team for more information.
See the Latest Listings by Cities
1500+ home for sale in Ontario

Looking for Your Perfect Home?
Let us help you find the perfect home that matches your lifestyle
