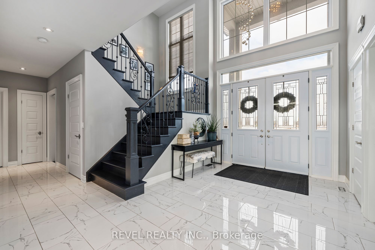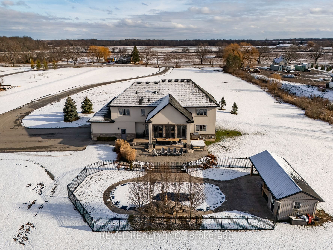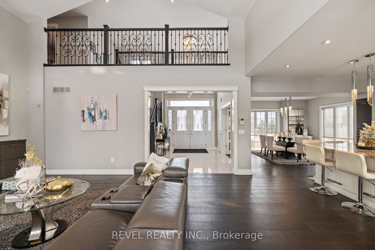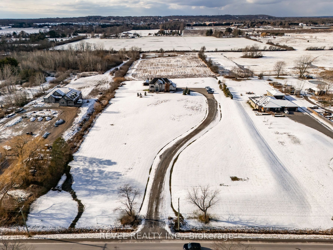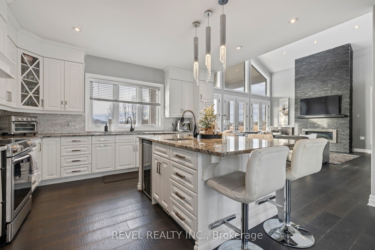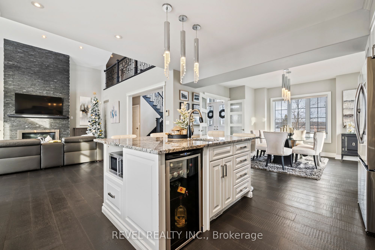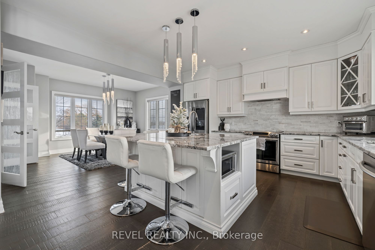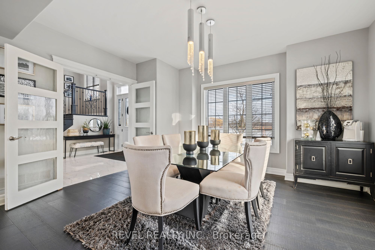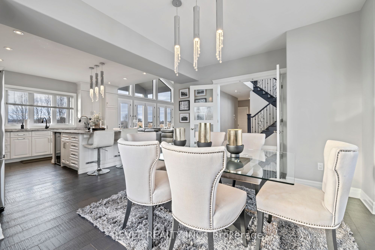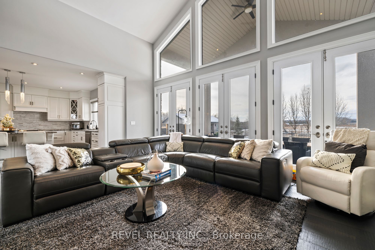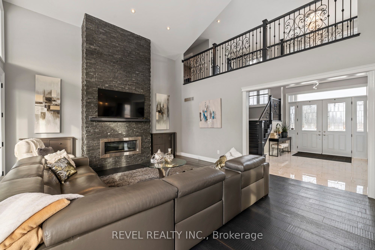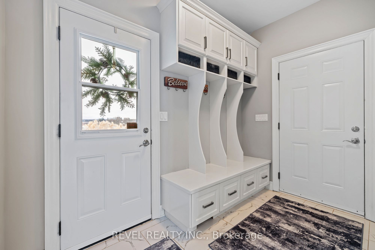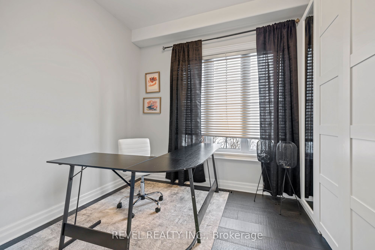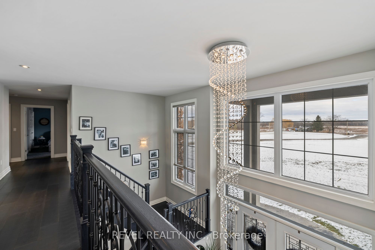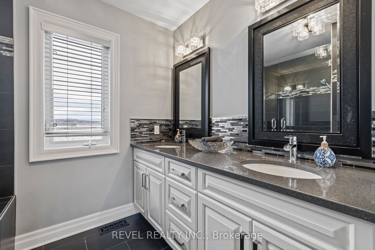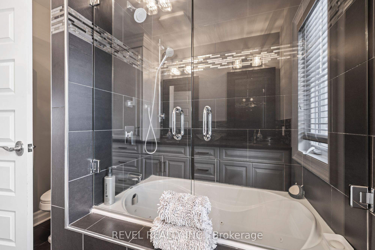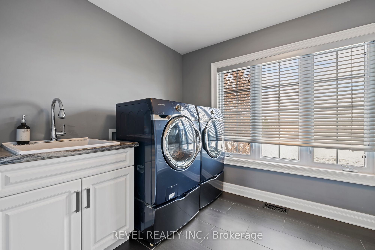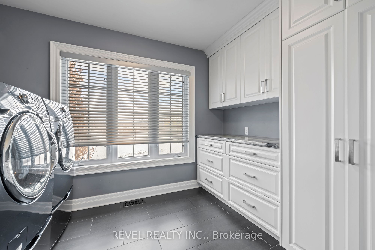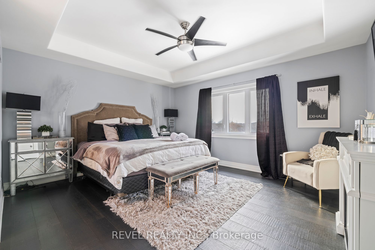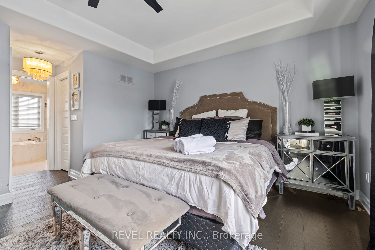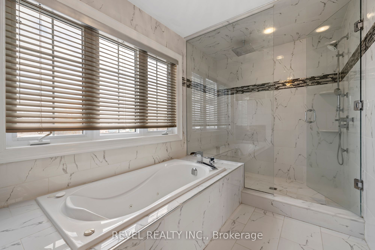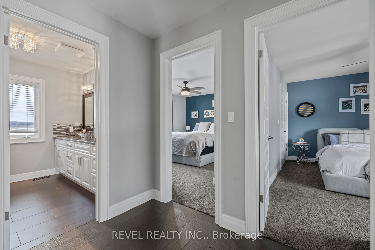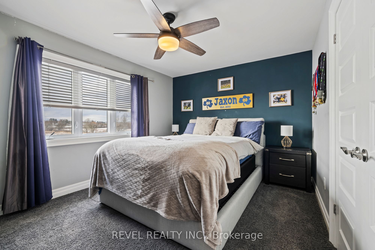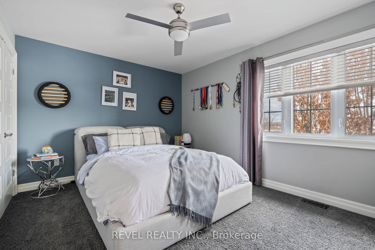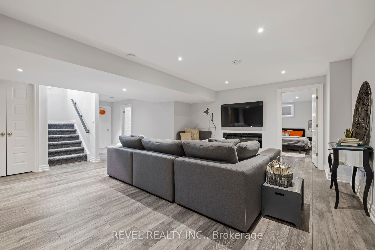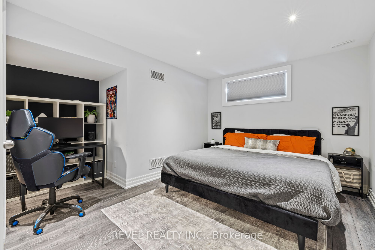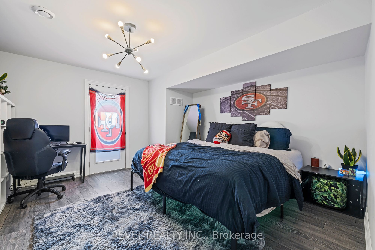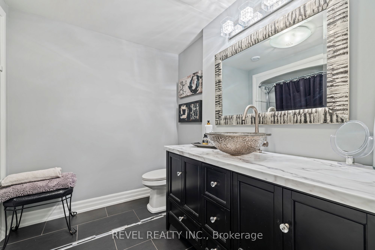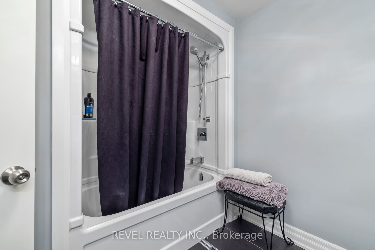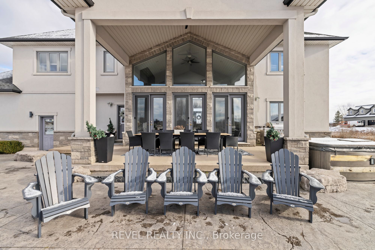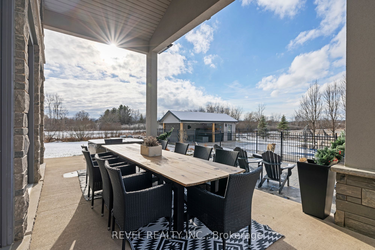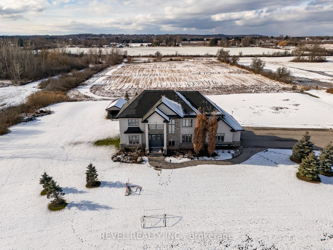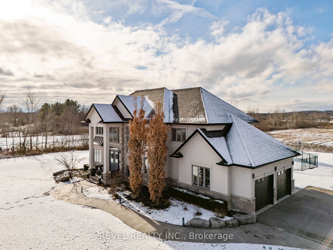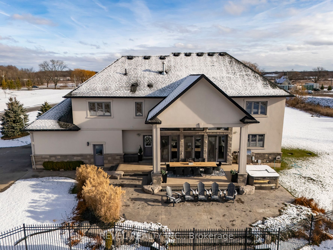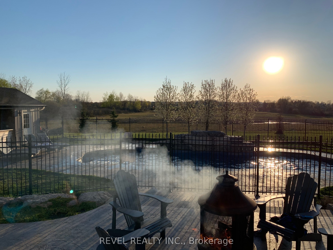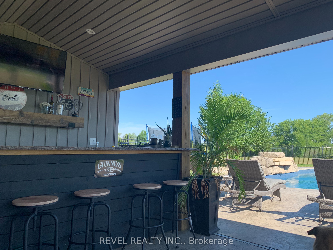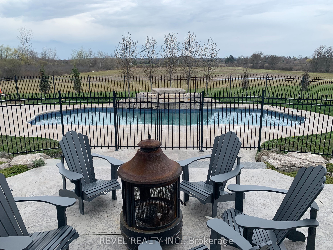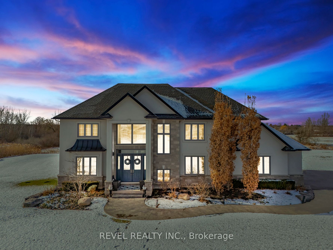
$2,200,000
Est. Payment
$8,403/mo*
*Based on 20% down, 4% interest, 30-year term
Listed by REVEL REALTY INC.
Detached•MLS #X11902149•Price Change
Price comparison with similar homes in Thorold
Compared to 1 similar home
122.2% Higher↑
Market Avg. of (1 similar homes)
$989,900
Note * Price comparison is based on the similar properties listed in the area and may not be accurate. Consult licences real estate agent for accurate comparison
Room Details
| Room | Features | Level |
|---|---|---|
Kitchen 4.27 × 4.27 m | Eat-in KitchenB/I DishwasherCentre Island | Main |
Dining Room 4.57 × 3.66 m | Large Window | Main |
Living Room 6.1 × 5.79 m | Hardwood FloorWindow Floor to CeilingW/O To Patio | Main |
Primary Bedroom 4.57 × 3.96 m | Second | |
Bedroom 2 4.27 × 3.23 m | Second | |
Bedroom 3 4.27 × 3.23 m | Second |
Client Remarks
Welcome to this exceptional custom-built luxury home, nestled on 10 private acres in a prime location, where elegance and modern living blend seamlessly. This stunning estate offers the best of both worlds a peaceful, private retreat with easy access to urban conveniences. The home features 5 spacious bedrooms, 4 bathrooms, and a convenient main floor office, perfect for those looking for a harmonious balance of comfort and sophisticationKey Features: 5 Bedrooms, 4 Bathrooms: The grand master suite offers a private sanctuary, complete with a spa-like ensuite for ultimate relaxation. Each of the four additional bedrooms provides ample space, natural light, and exquisite finishes, ensuring comfort for all members of the family. Open Concept Living: Sun-drenched living areas with oversized floor-to-ceiling windows provide breathtaking views of the surrounding nature. The open layout creates a perfect space for family gatherings and entertaining guests. Gourmet Kitchen: Equipped with top-of-the-line appliances, custom cabinetry, and a large center island, this kitchen is a chefs dream. Whether preparing family meals or entertaining, its the ideal space for culinary creativity. Pond & Pool: Step outside to a tranquil retreat featuring a serene pond and a sparkling pool. This peaceful oasis is perfect for relaxation, swimming, or hosting outdoor gatherings. The pool house provides convenient storage for equipment and includes an outdoor bathroom for easy access Parking: The home comes with an attached 2-car garage, offering convenience and additional storage. 10 Acres: This sprawling property offers plenty of room for outdoor activities, gardening, or simply enjoying the peace and privacy of your own personal paradise. This unique property combines luxury, functionality, and an unbeatable location, providing an opportunity to own a home that truly offers it all. Dont miss your chance to make this dream home your own.
About This Property
1479 Merrittville Hwy N/A, Thorold, L3B 5N5
Home Overview
Basic Information
Walk around the neighborhood
1479 Merrittville Hwy N/A, Thorold, L3B 5N5
Shally Shi
Sales Representative, Dolphin Realty Inc
English, Mandarin
Residential ResaleProperty ManagementPre Construction
Mortgage Information
Estimated Payment
$0 Principal and Interest
 Walk Score for 1479 Merrittville Hwy N/A
Walk Score for 1479 Merrittville Hwy N/A

Book a Showing
Tour this home with Shally
Frequently Asked Questions
Can't find what you're looking for? Contact our support team for more information.
Check out 100+ listings near this property. Listings updated daily
See the Latest Listings by Cities
1500+ home for sale in Ontario

Looking for Your Perfect Home?
Let us help you find the perfect home that matches your lifestyle
