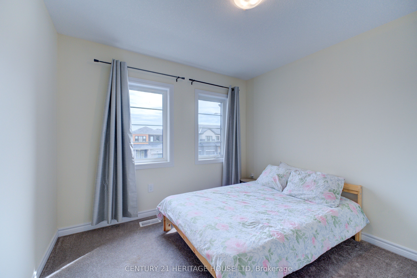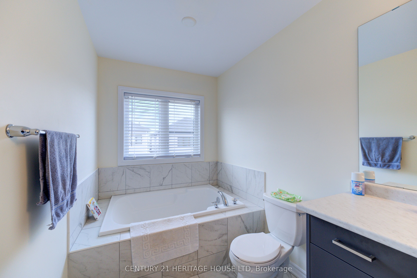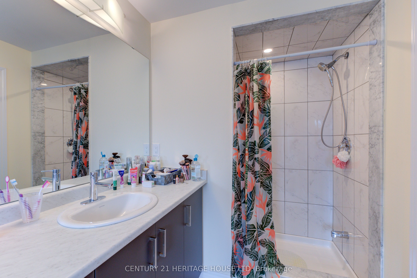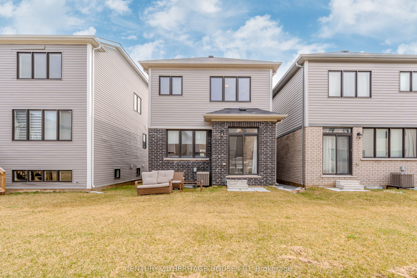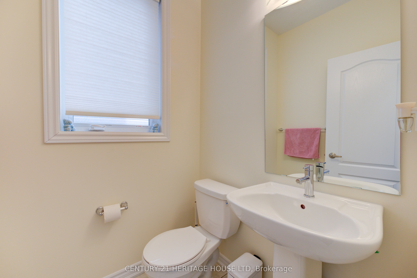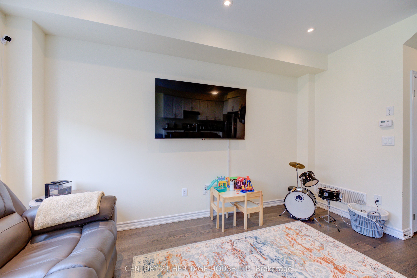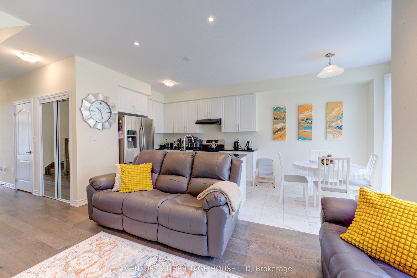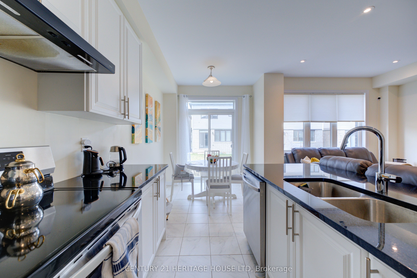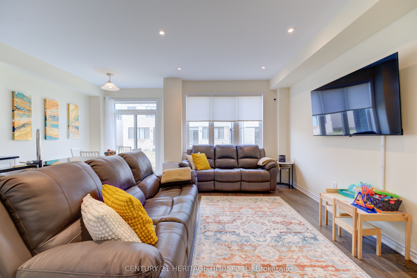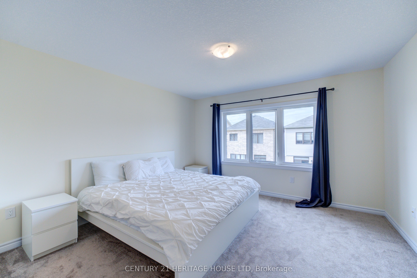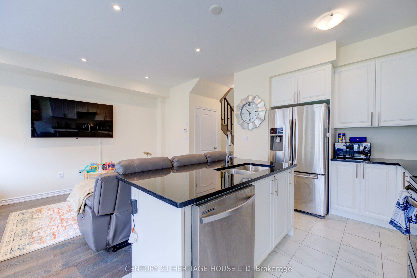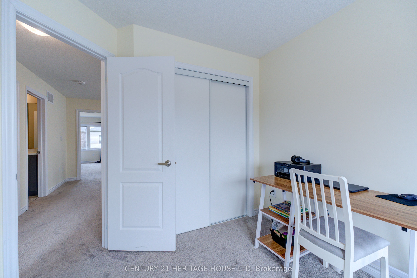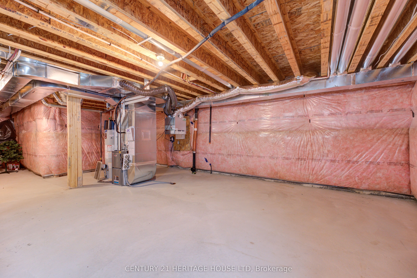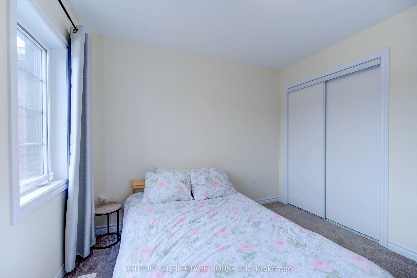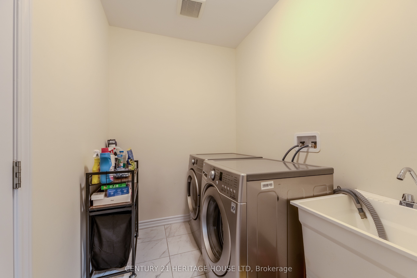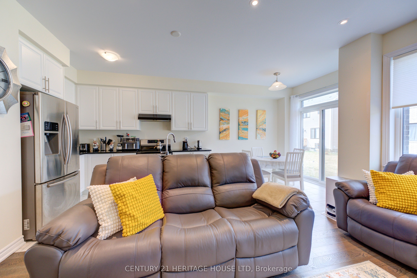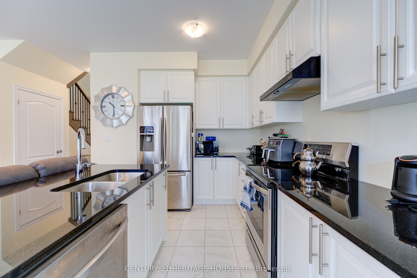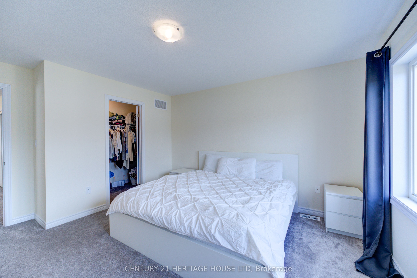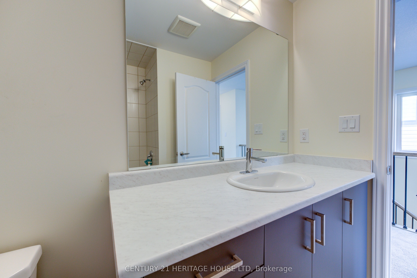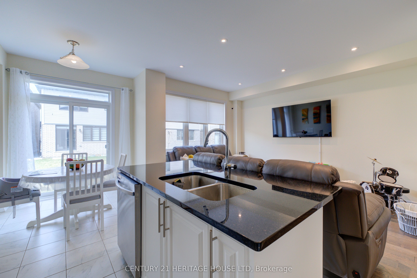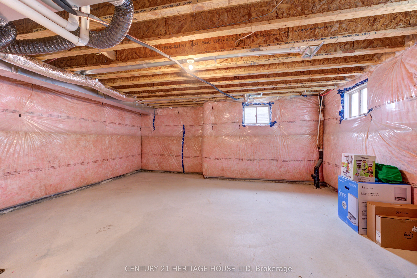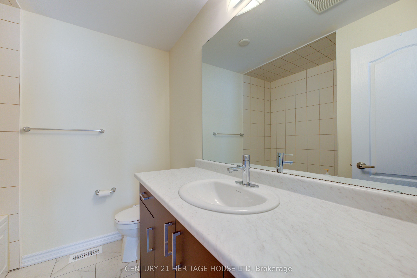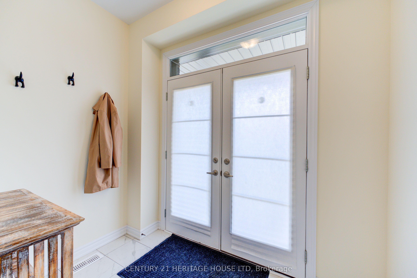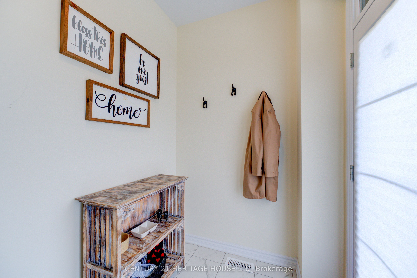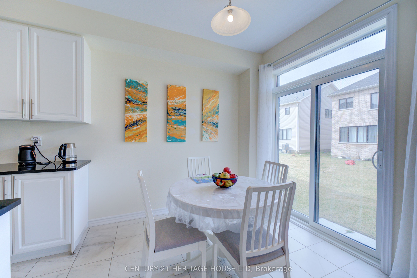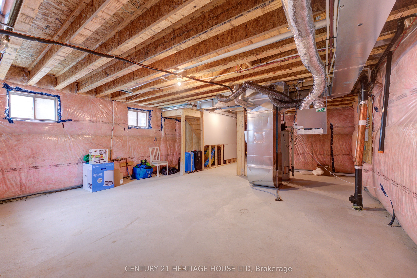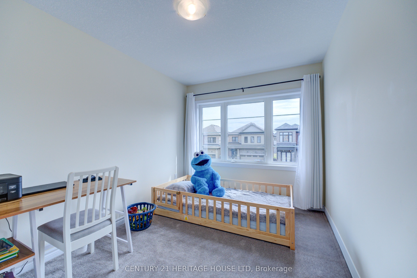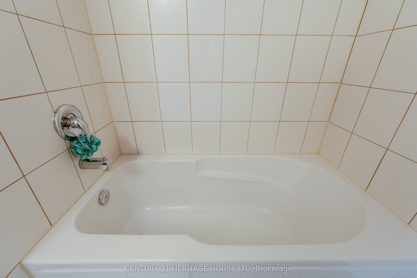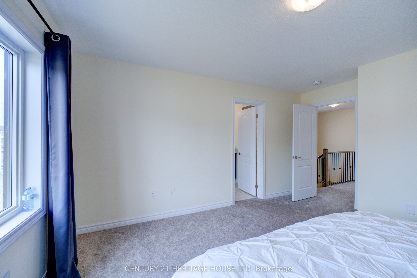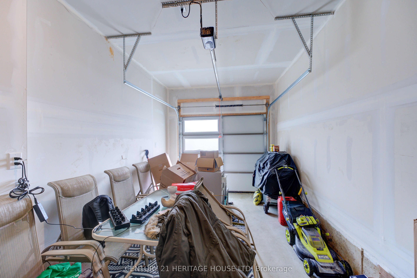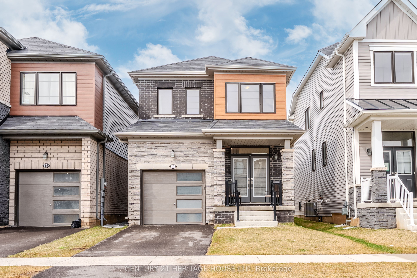
$2,650 /mo
Listed by CENTURY 21 HERITAGE HOUSE LTD
Detached•MLS #X12066245•New
Room Details
| Room | Features | Level |
|---|---|---|
Kitchen 2.44 × 3.4 m | Ground | |
Primary Bedroom 3.96 × 3.96 m | Second | |
Bedroom 2 3.05 × 3.05 m | Second | |
Bedroom 3 2.69 × 3.81 m | Second |
Client Remarks
This brand-new(2023) 3-bedroom, 2.5-bath detached beauty offers the perfect blend of style, space, and sophistication. Step inside to a bright and airy foyer, where natural light pours through the open-concept main level. Designed for both comfort and entertaining, the layout flows seamlessly from the living and dining areas to a sleek, upgraded kitchen thats sure to impress. Enjoy premium features including quartz countertops, custom cabinetry, and stylish pot lightsjust a few of the $30,000+ in high-end upgrades throughout the home. Luxury vinyl flooring runs across the main level, while upgraded stairs and railings add a modern touch of craftsmanship. Upstairs, the expansive primary suite offers a peaceful retreat with a walk-in closet and a spa-like ensuite featuring a glass walk-in shower. Two additional bedrooms and a full bath offer flexibility for families, guests, or a home office.
About This Property
11 Ever Sweet Way, Thorold, L2V 0K9
Home Overview
Basic Information
Walk around the neighborhood
11 Ever Sweet Way, Thorold, L2V 0K9
Shally Shi
Sales Representative, Dolphin Realty Inc
English, Mandarin
Residential ResaleProperty ManagementPre Construction
 Walk Score for 11 Ever Sweet Way
Walk Score for 11 Ever Sweet Way

Book a Showing
Tour this home with Shally
Frequently Asked Questions
Can't find what you're looking for? Contact our support team for more information.
See the Latest Listings by Cities
1500+ home for sale in Ontario

Looking for Your Perfect Home?
Let us help you find the perfect home that matches your lifestyle

