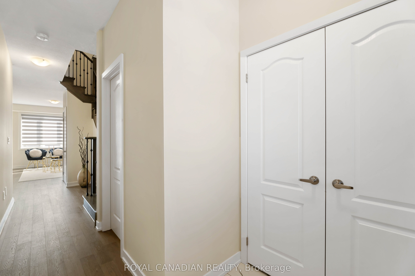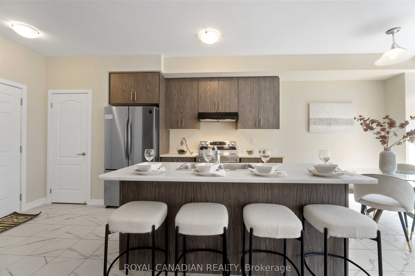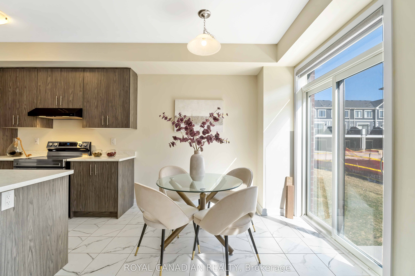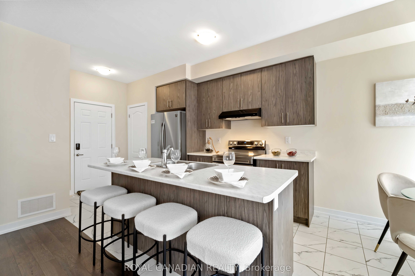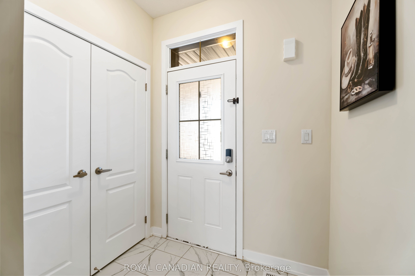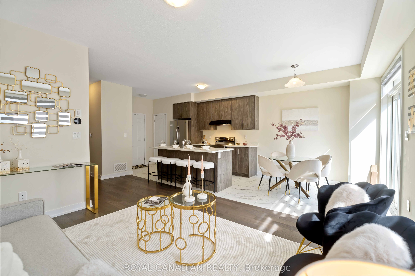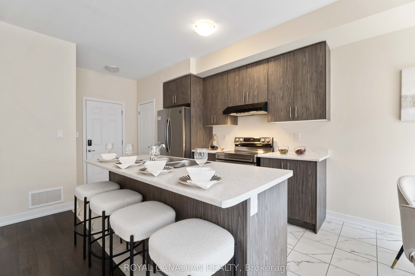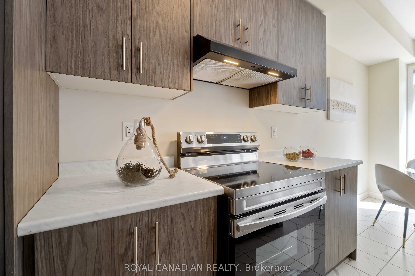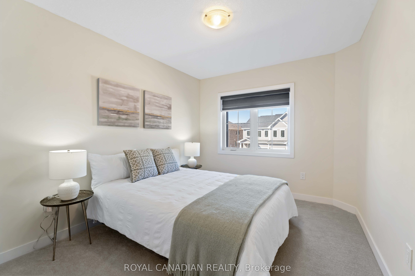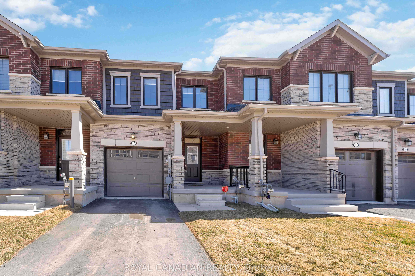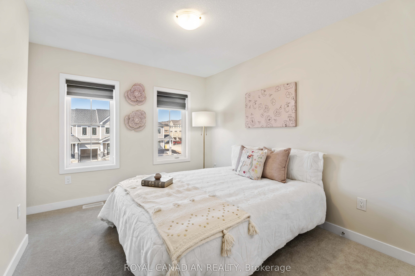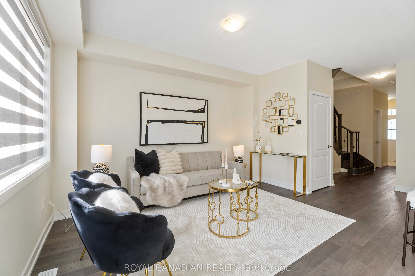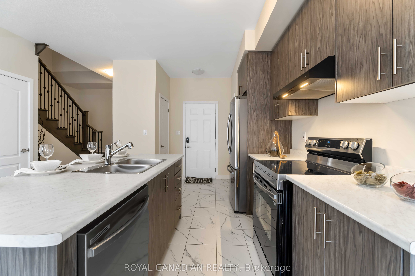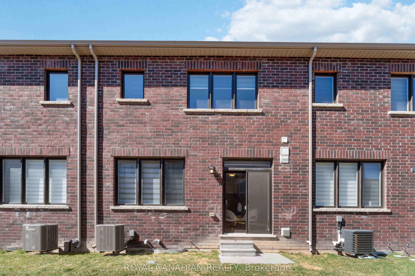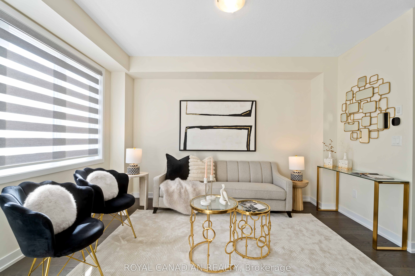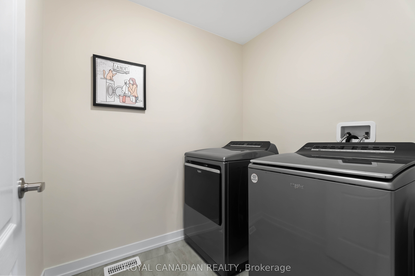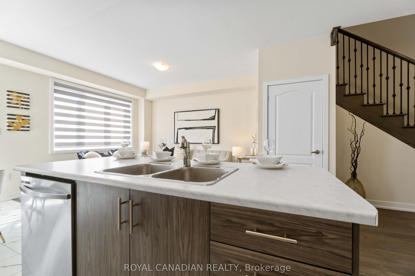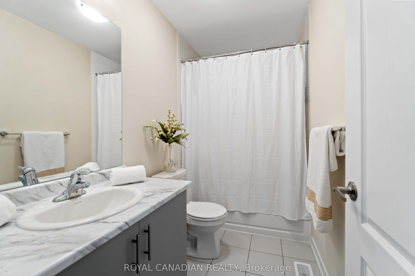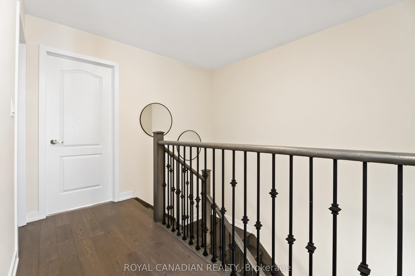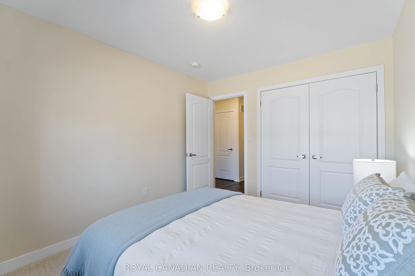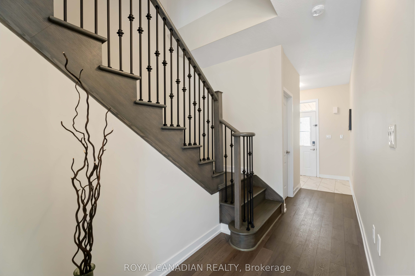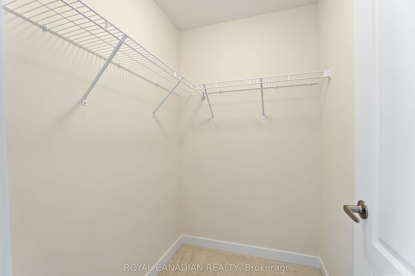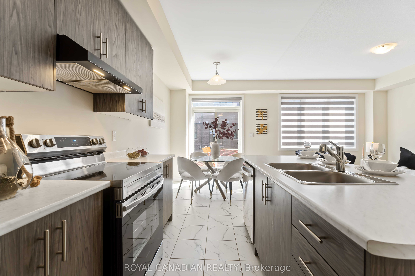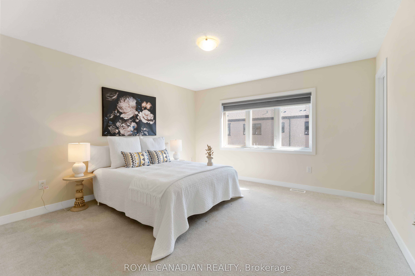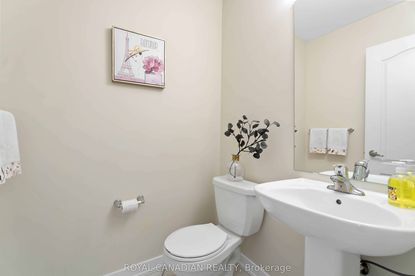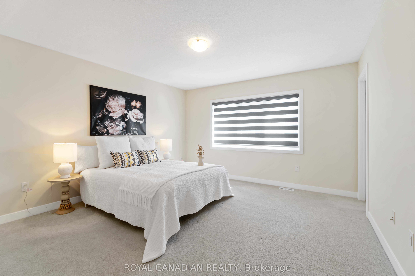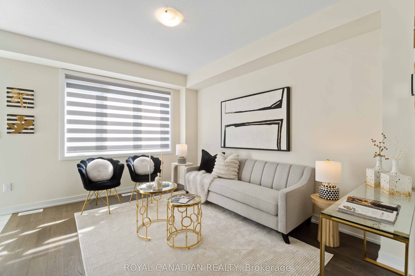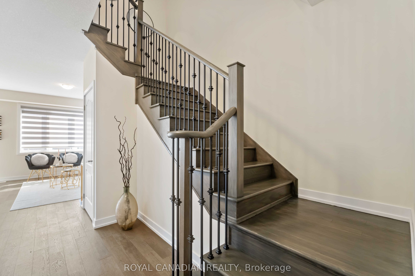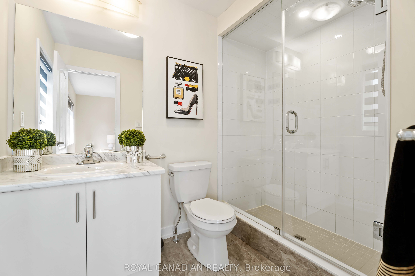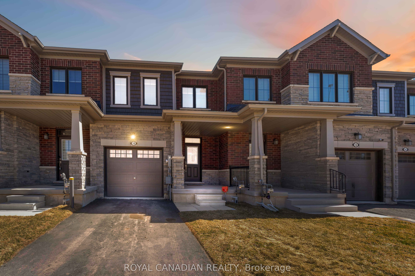
$624,999
Est. Payment
$2,387/mo*
*Based on 20% down, 4% interest, 30-year term
Listed by ROYAL CANADIAN REALTY
Att/Row/Townhouse•MLS #X12036073•New
Price comparison with similar homes in Thorold
Compared to 23 similar homes
-5.8% Lower↓
Market Avg. of (23 similar homes)
$663,688
Note * Price comparison is based on the similar properties listed in the area and may not be accurate. Consult licences real estate agent for accurate comparison
Room Details
| Room | Features | Level |
|---|---|---|
Living Room 3.41 × 4.14 m | Open ConceptCombined w/LivingHardwood Floor | Main |
Dining Room 2.49 × 2.74 m | Open ConceptCombined w/DiningHardwood Floor | Main |
Kitchen 2.49 × 3.23 m | Stainless Steel ApplCentre IslandPantry | Main |
Primary Bedroom 4.02 × 4.14 m | Large WindowWalk-In Closet(s)4 Pc Ensuite | Second |
Bedroom 2 2.92 × 3.53 m | Large WindowCloset | Second |
Bedroom 3 2.92 × 3.53 m | Large WindowCloset | Second |
Client Remarks
Welcome to 10 Lemon Avenue, a spacious townhome located in the heart of Thorold. This beautiful 3-bedroom, 3-bathroom home boasts a thoughtfully designed open-concept layout, perfect for modern living. As you enter, you are welcomed by a bright and inviting foyer, setting the tone for the rest of the home. The main floor is designed to maximize space and light, with stunning flooring that flows seamlessly through the living and dining areas.Large windows allow natural light to flood the space, making it feel airy and bright.The chef-inspired kitchen is the heart of the home, featuring stainless steel appliances, a central island, ample cabinet storage, and a pantry. Whether you're cooking for family or hosting guests, the kitchen is both functional and stylish. The adjacent dining area is ideal for family meals or dinner parties, and the open concept ensures you're always part of the conversation.On the main floor, you'll also find a convenient powder room, adding extra comfort and practicality. The built-in garage, accessible from inside the home, offers additional storage and ease of entry. Completely Separate Driveway like a Detached Property. Upstairs, the large primary bedroom serves as a private retreat, complete with a 4-piece ensuite bathroom and a generous walk-in closet. Two additional spacious bedrooms, each with ample closet space, share a well-designed 4-piece bathroom. The upper floor also houses the laundry area, and the full, unspoiled basement offers potential for customization.The home is equipped with stylish zebra blinds throughout, providing both privacy and light control. Ideally located, 10 Lemon Avenue is close to Seaway Mall, Mel Swart Lake Gibson Conservation Park, and local schools. With quick access to Highway 406, commuting to St. Catharines or Niagara Falls is easy. 10 Minutes to Brock University! Don't miss the chance to make this exceptional property your new home.
About This Property
10 Lemon Avenue, Thorold, L0S 1K0
Home Overview
Basic Information
Walk around the neighborhood
10 Lemon Avenue, Thorold, L0S 1K0
Shally Shi
Sales Representative, Dolphin Realty Inc
English, Mandarin
Residential ResaleProperty ManagementPre Construction
Mortgage Information
Estimated Payment
$0 Principal and Interest
 Walk Score for 10 Lemon Avenue
Walk Score for 10 Lemon Avenue

Book a Showing
Tour this home with Shally
Frequently Asked Questions
Can't find what you're looking for? Contact our support team for more information.
See the Latest Listings by Cities
1500+ home for sale in Ontario

Looking for Your Perfect Home?
Let us help you find the perfect home that matches your lifestyle
