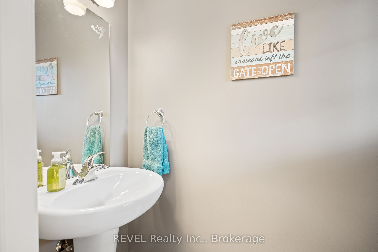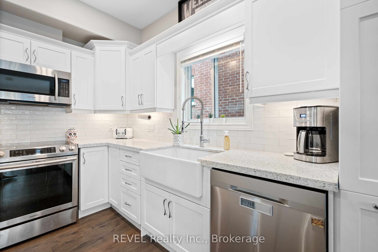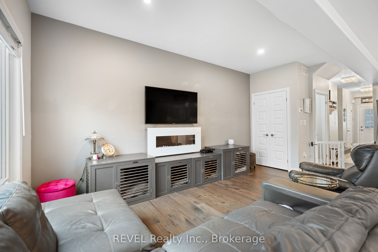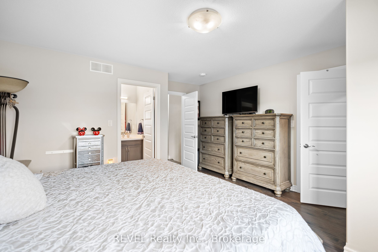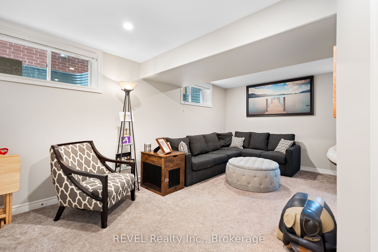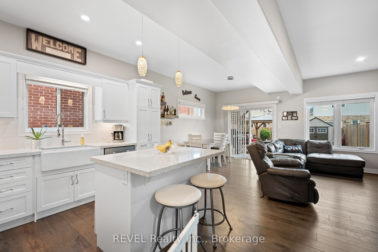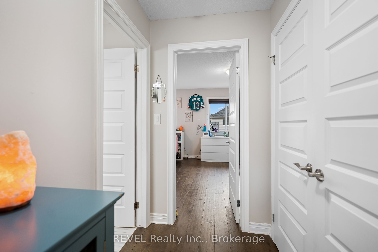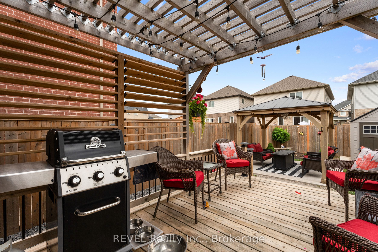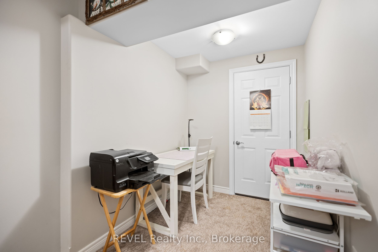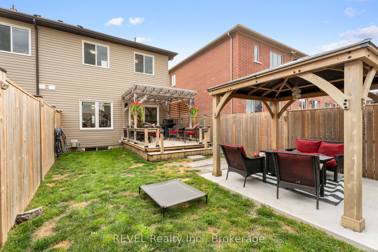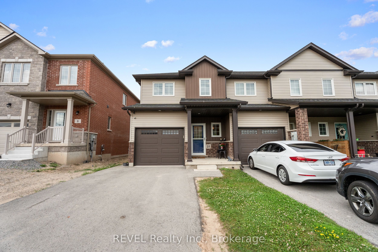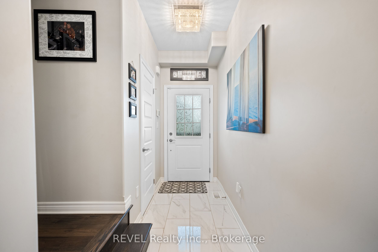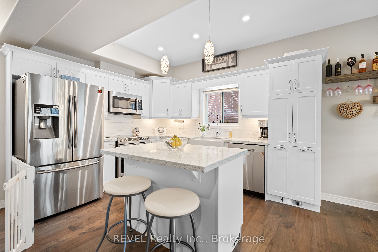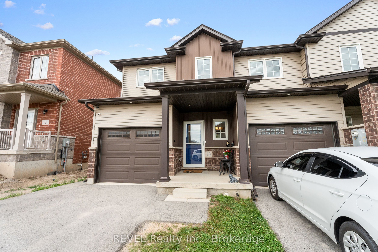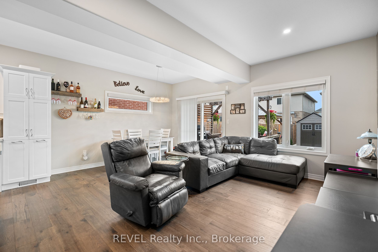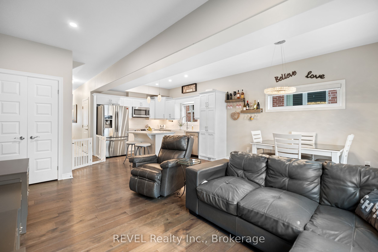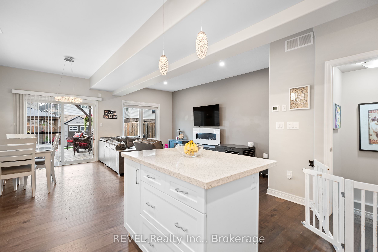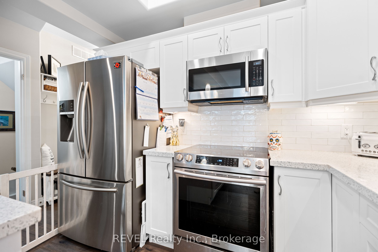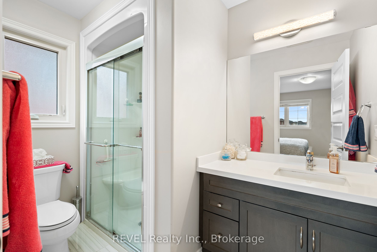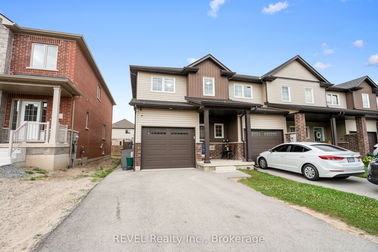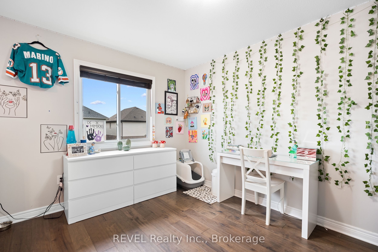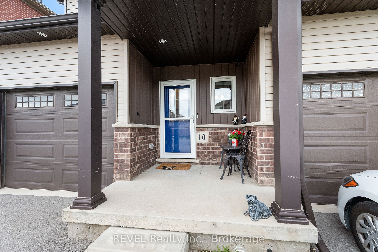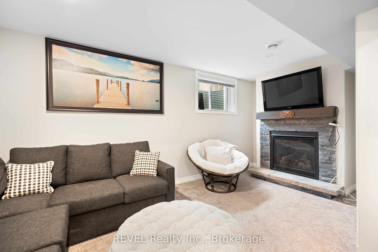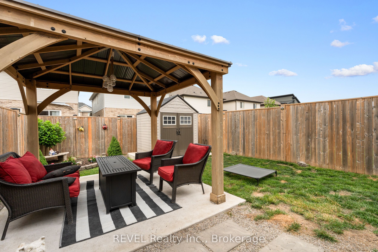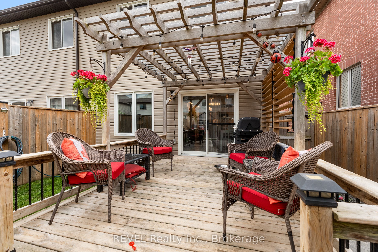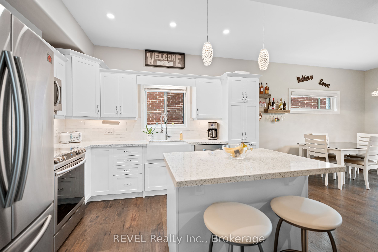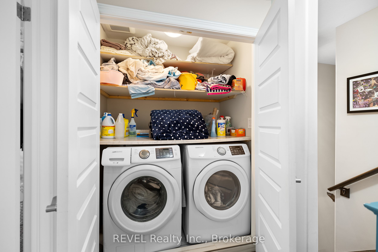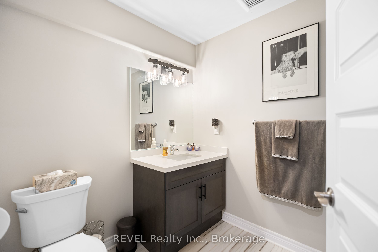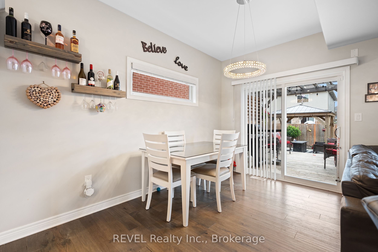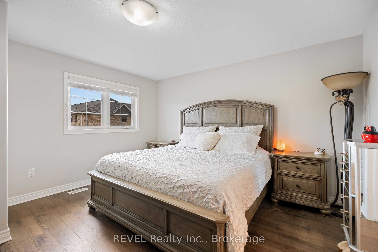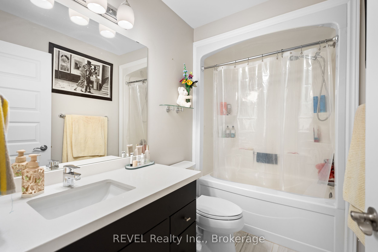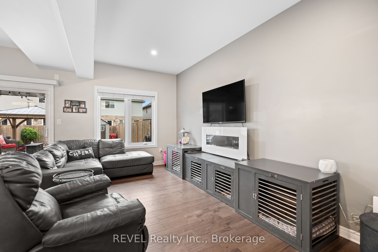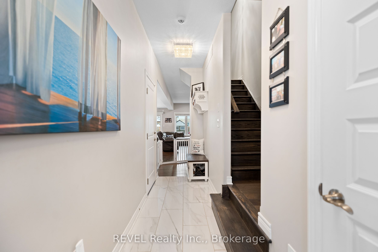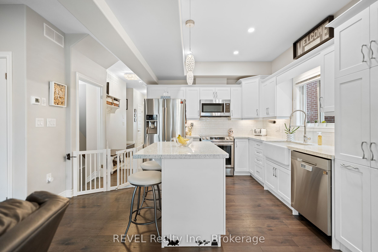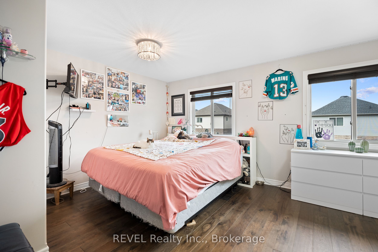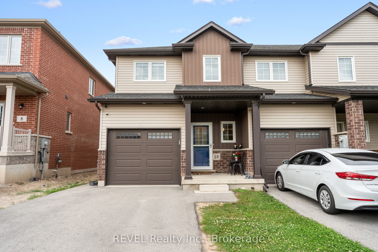
$669,000
Est. Payment
$2,555/mo*
*Based on 20% down, 4% interest, 30-year term
Listed by REVEL Realty Inc., Brokerage
Att/Row/Townhouse•MLS #X12023860•New
Room Details
| Room | Features | Level |
|---|---|---|
Kitchen 2.9 × 1.98 m | Main | |
Dining Room 2 × 4.52 m | Main | |
Living Room 2.9 × 4.98 m | Main | |
Primary Bedroom 4.27 × 3.3 m | Second | |
Bedroom 2 4.27 × 3.3 m | Second |
Client Remarks
Discover the ultimate in modern living with this fully upgraded, move-in ready freehold end unit townhome. Featuring an array of luxurious touches, including premium hardwood flooring, a charming farmhouse sink, recessed lighting, and a beautiful maple kitchen, every detail is designed to enhance both comfort and style. Step through the sliding doors into your private backyard retreat, featuring a spacious deck ideal for entertaining or simply enjoying peaceful moments. Upstairs, the generous master bedroom offers a walk-in closet and an ensuite bathroom for added convenience and privacy. The fully finished basement provides extra living space, with a cozy gas fireplace adding warmth and ambiance. Private showings available Immediately.
About This Property
10 Harmony Way, Thorold, L2V 0G9
Home Overview
Basic Information
Walk around the neighborhood
10 Harmony Way, Thorold, L2V 0G9
Shally Shi
Sales Representative, Dolphin Realty Inc
English, Mandarin
Residential ResaleProperty ManagementPre Construction
Mortgage Information
Estimated Payment
$0 Principal and Interest
 Walk Score for 10 Harmony Way
Walk Score for 10 Harmony Way

Book a Showing
Tour this home with Shally
Frequently Asked Questions
Can't find what you're looking for? Contact our support team for more information.
Check out 100+ listings near this property. Listings updated daily
See the Latest Listings by Cities
1500+ home for sale in Ontario

Looking for Your Perfect Home?
Let us help you find the perfect home that matches your lifestyle
