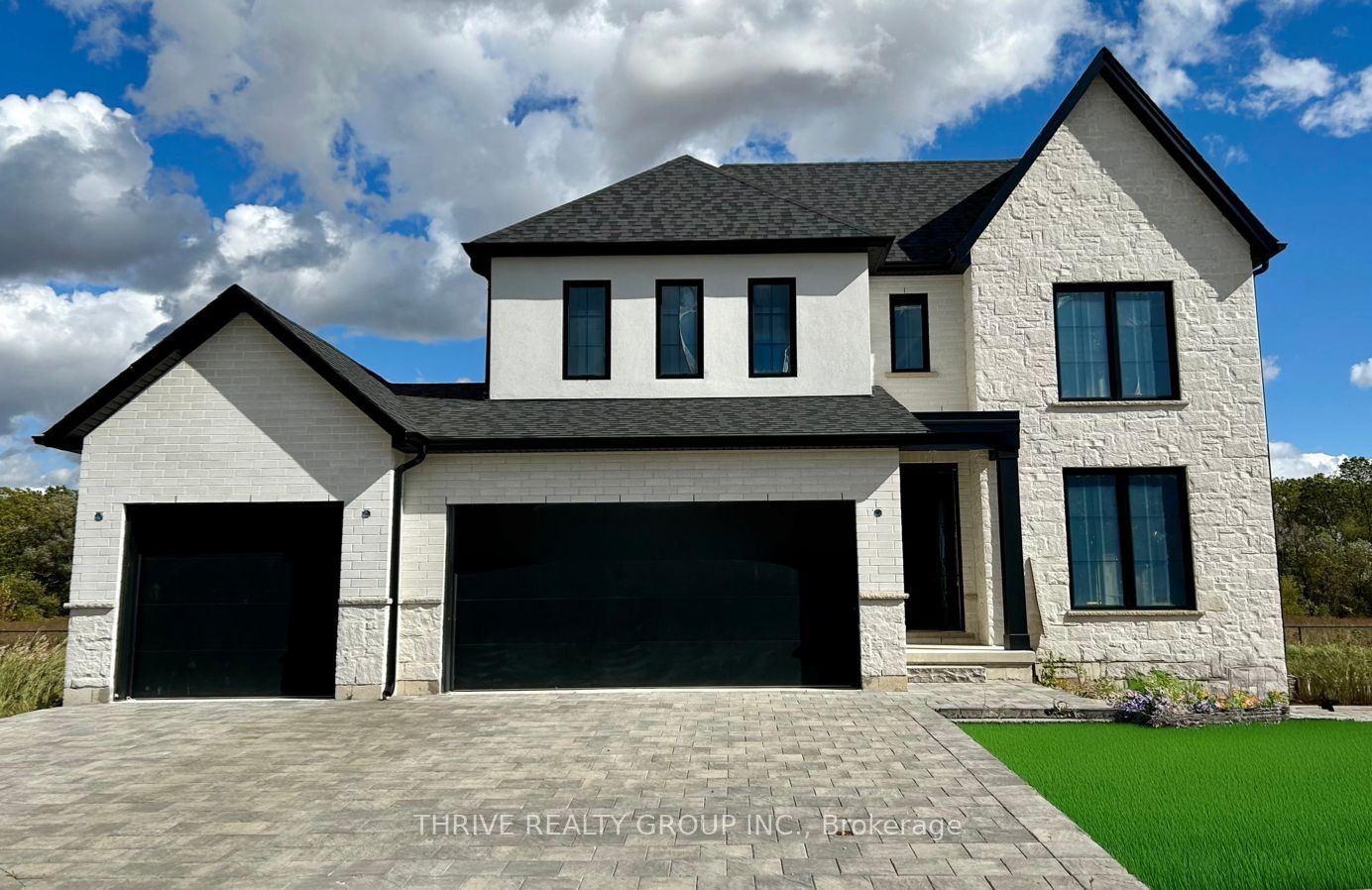
$1,099,900
Est. Payment
$4,201/mo*
*Based on 20% down, 4% interest, 30-year term
Listed by THRIVE REALTY GROUP INC.
Detached•MLS #X12002035•New
Price comparison with similar homes in Thames Centre
Compared to 21 similar homes
4.4% Higher↑
Market Avg. of (21 similar homes)
$1,053,977
Note * Price comparison is based on the similar properties listed in the area and may not be accurate. Consult licences real estate agent for accurate comparison
Room Details
| Room | Features | Level |
|---|---|---|
Dining Room 4.6 × 3.39 m | Main | |
Kitchen 4.6 × 3.93 m | Main | |
Primary Bedroom 6.15 × 4.05 m | 4 Pc EnsuiteWalk-In Closet(s) | Second |
Bedroom 2 3.35 × 3.44 m | Second | |
Bedroom 3 4.39 × 3.14 m | Second | |
Bedroom 4 4.57 × 3.66 m | Second |
Client Remarks
This brand-new 4-bedroom, 2.5-bathroom home by Sifton Properties offers 2,746 sq. ft. (-/+) of beautifully designed living space on a premium partial look-out lot backing onto green space. The stunning Shouldice brick and stone exterior is complemented by a custom 8 front door with a matte black grip-set and matte black house numbers, creating a sophisticated first impression. A third bay added to the garage provides extra parking or storage space, while 8 interior doors throughout the main floor enhance the home's open and airy feel. Additional 4 pot lights and rough-ins for under-cabinet lighting allow for a bright and modern atmosphere, while front exterior light fixtures add a stylish touch. Enjoy seamless indoor-outdoor living with 8 patio doors leading to the rear deck, perfect for entertaining or taking in the natural surroundings. As a Quick Closing Home, this property offers the ideal balance of convenience and customization, allowing you to personalize key finishes like flooring, cabinetry, and countertops. Located in Rosewood, Thorndale's premier new community, you'll appreciate the spacious lots, fresh open air, and easy access to schools, shopping, and recreation. Secure your spot in this growing neighbourhood today! Minimum 120-day closing required.
About This Property
91 Aspen Circle, Thames Centre, N0M 2P0
Home Overview
Basic Information
Walk around the neighborhood
91 Aspen Circle, Thames Centre, N0M 2P0
Shally Shi
Sales Representative, Dolphin Realty Inc
English, Mandarin
Residential ResaleProperty ManagementPre Construction
Mortgage Information
Estimated Payment
$0 Principal and Interest
 Walk Score for 91 Aspen Circle
Walk Score for 91 Aspen Circle

Book a Showing
Tour this home with Shally
Frequently Asked Questions
Can't find what you're looking for? Contact our support team for more information.
See the Latest Listings by Cities
1500+ home for sale in Ontario

Looking for Your Perfect Home?
Let us help you find the perfect home that matches your lifestyle