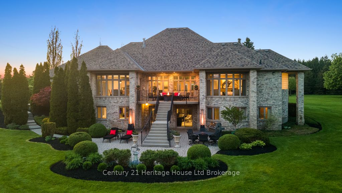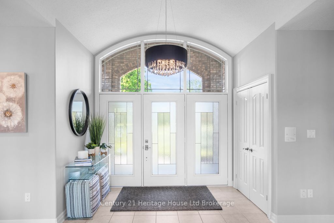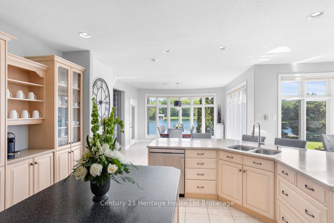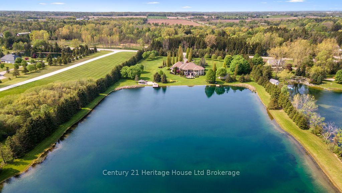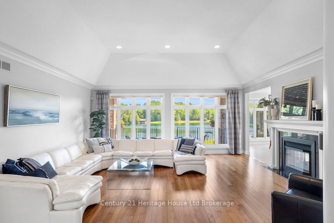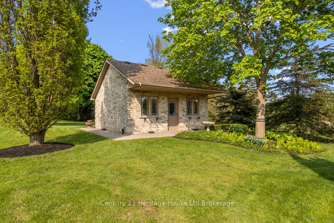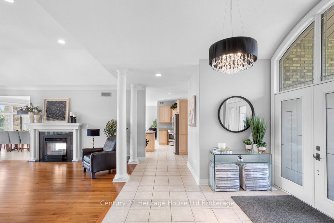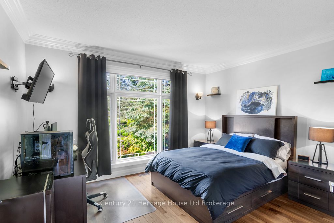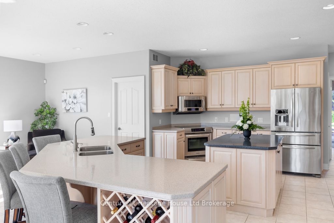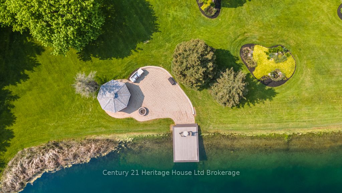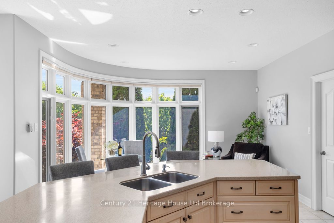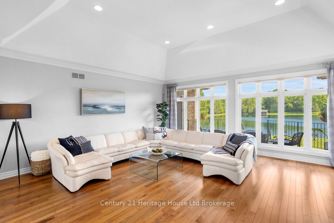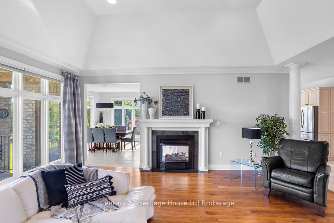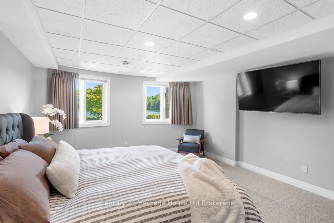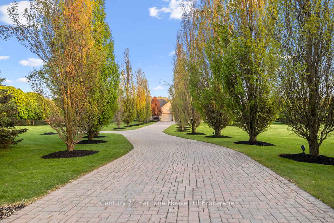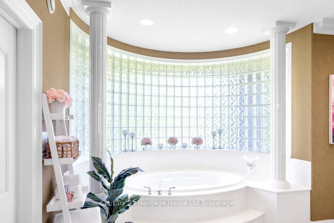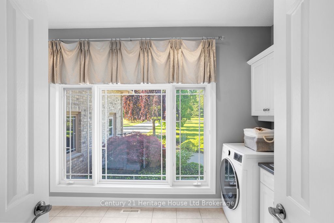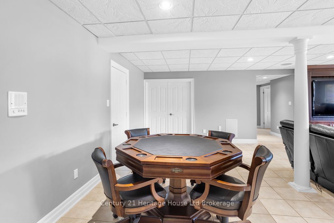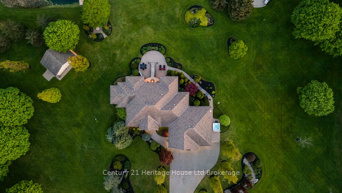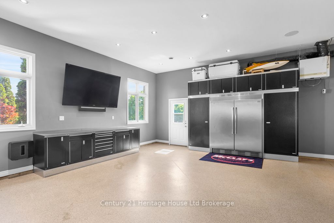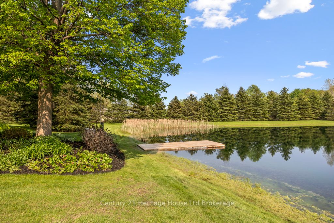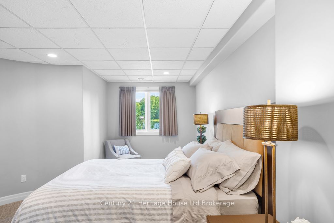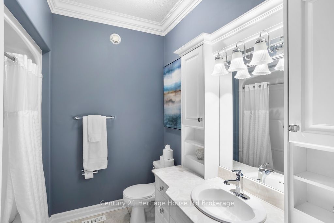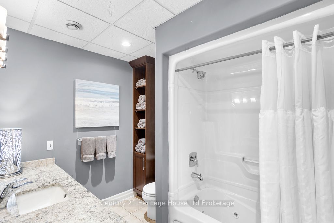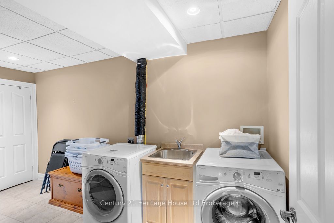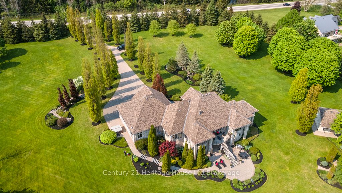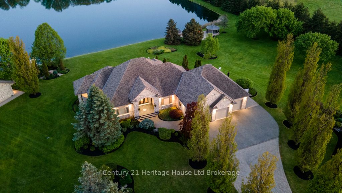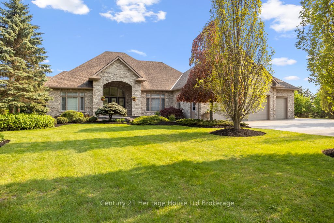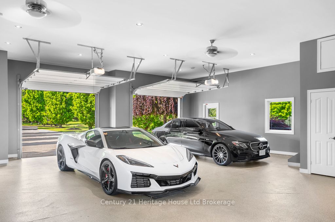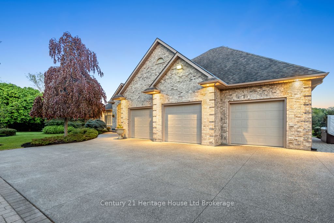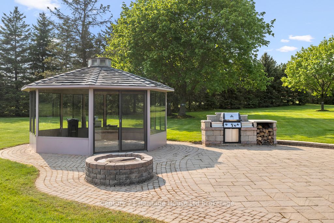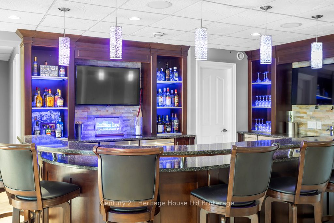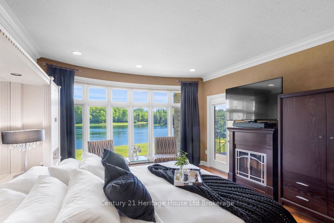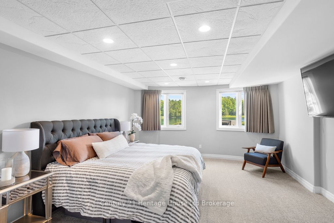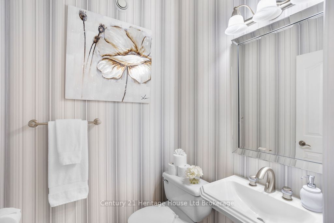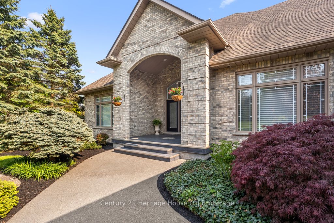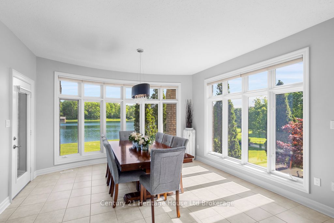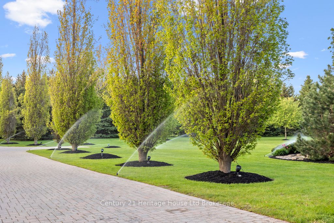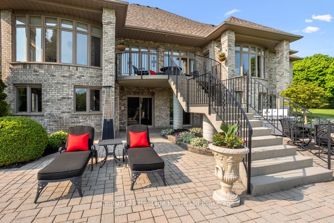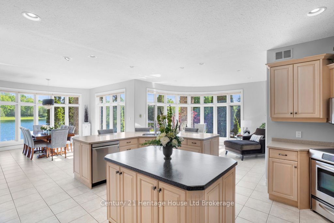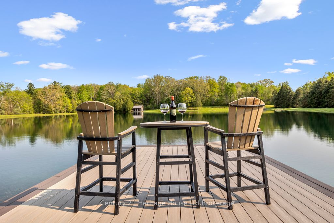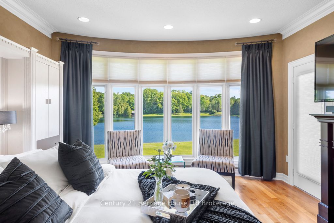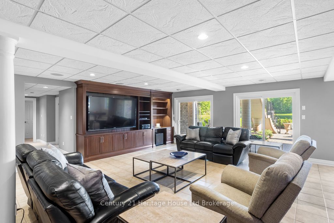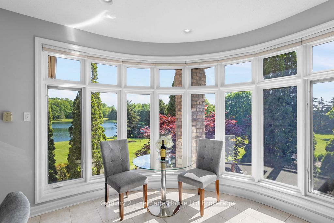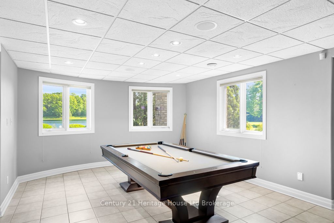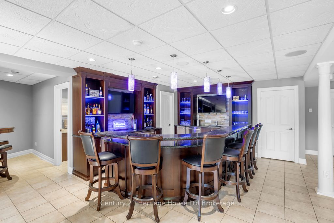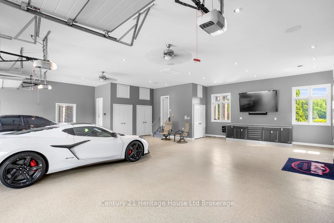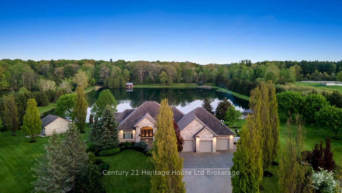
$2,650,000
Est. Payment
$10,121/mo*
*Based on 20% down, 4% interest, 30-year term
Listed by Century 21 Heritage House Ltd Brokerage
Detached•MLS #X12192196•New
Price comparison with similar homes in Thames Centre
Compared to 7 similar homes
146.1% Higher↑
Market Avg. of (7 similar homes)
$1,076,943
Note * Price comparison is based on the similar properties listed in the area and may not be accurate. Consult licences real estate agent for accurate comparison
Room Details
| Room | Features | Level |
|---|---|---|
Living Room 6.05 × 5.84 m | Main | |
Kitchen 5.84 × 4.55 m | Main | |
Dining Room 4.27 × 4.17 m | Main | |
Primary Bedroom 6.6 × 4.27 m | Main | |
Bedroom 4.17 × 3.51 m | Main | |
Bedroom 6.3 × 3.91 m | Lower |
Client Remarks
Welcome to this exquisite 8.8 acre estate in Dorchester. 2 severed building lots out front of estate are not included in this price but can be bought in addition. Experience 'The Muskoka's' 15 min. from the City of London & Airport. Immerse yourself in the opulence of lakeside and forest views, felt through every expansive southern window. You will be captivated by the grand back staircase, covered upper deck, & lower covered porch. Indulge in relaxation with a hot tub overlooking the professionally landscaped grounds. Delight in your very own 4.5acre stocked lake with vibrant koi, trout, & perch. 2 docks w bubblers for boating, fishing, & swimming. Amenities incl. a 24x20 workshop/garage w heat and bay door, 18x12 storage shed/bunkie/boathouse w bay door, a 16 ft. 3-season Gazebo, & firepit area with BBQ. Easy 14-zone irrigation and fertigation system. The 1500 sq. ft. 3-car garage featuring in-floor heating, a 2 pc bath, Custom workbenches and cabinets with full size fridge & freezer, epoxy floors, and 80" TV, is nothing short of awesome. A Sonas Surround system, intercom system, 5-camera alarm system, & 4 garage door openers provide comfort and security. The concrete driveway, walkway, and front porch are heated, with interlocking finishing the remaining part of the drive. The lower level features an extravagant custom maple bar with quartz countertops, colour changing glass shelving, and 5 high-quality appliances. Boasting 4 bedrooms and 5 bathrooms, in-floor heating throughout the main house, a traditional gas furnace, and central air, this estate is the pinnacle of comfort. The master suite & luxurious ensuite bathroom provide a sanctuary for rejuvenation. Additional highlights include a large formal dining room, a massive kitchen with an island & bistro area, & 2 laundry rooms. An elegant living room with walnut hardwood, a double-sided fireplace, crown moulding, & arches overlooks the serene private lake.
About This Property
5067 HAMILTON Road, Thames Centre, N0L 1G6
Home Overview
Basic Information
Walk around the neighborhood
5067 HAMILTON Road, Thames Centre, N0L 1G6
Shally Shi
Sales Representative, Dolphin Realty Inc
English, Mandarin
Residential ResaleProperty ManagementPre Construction
Mortgage Information
Estimated Payment
$0 Principal and Interest
 Walk Score for 5067 HAMILTON Road
Walk Score for 5067 HAMILTON Road

Book a Showing
Tour this home with Shally
Frequently Asked Questions
Can't find what you're looking for? Contact our support team for more information.
See the Latest Listings by Cities
1500+ home for sale in Ontario

Looking for Your Perfect Home?
Let us help you find the perfect home that matches your lifestyle
