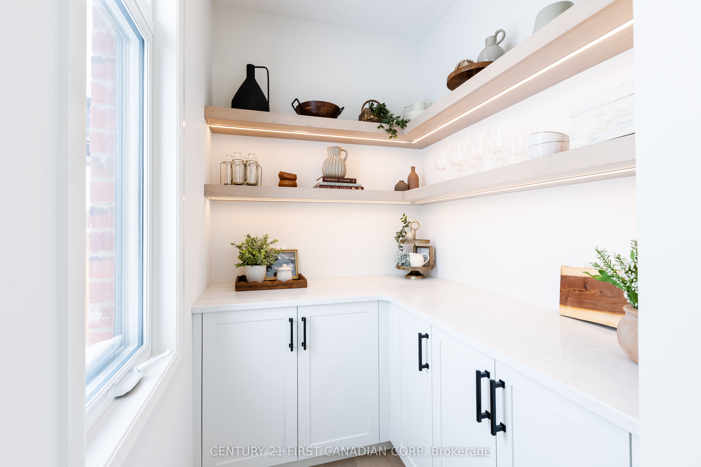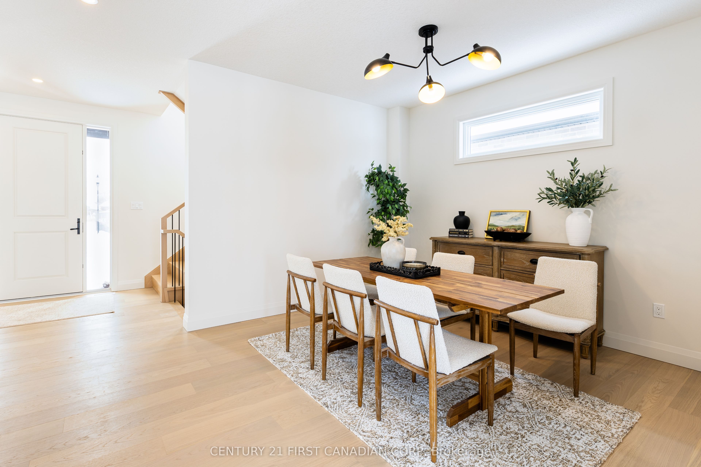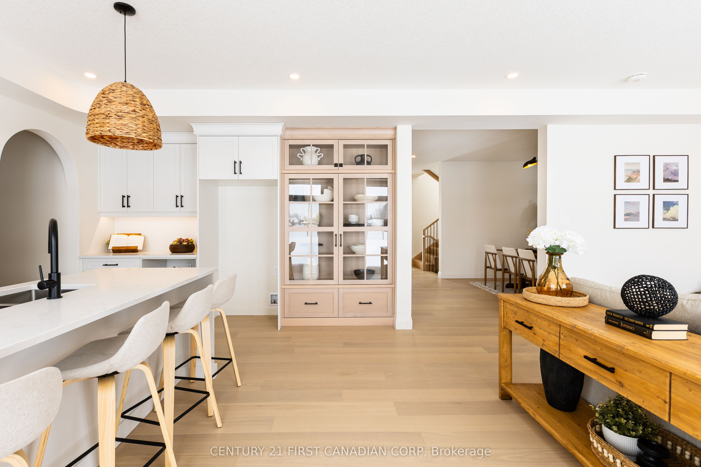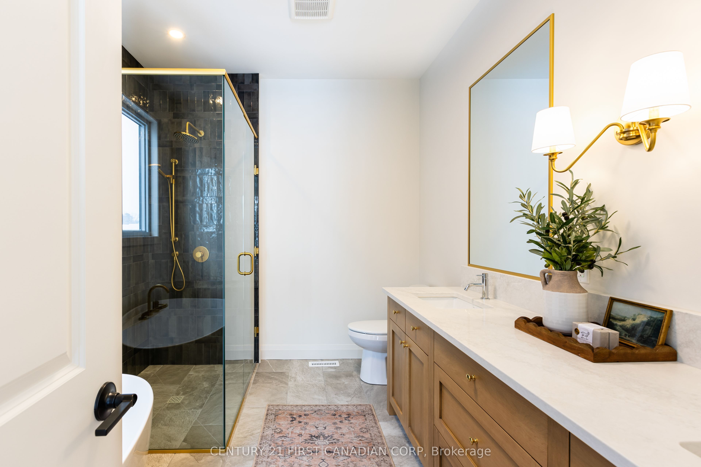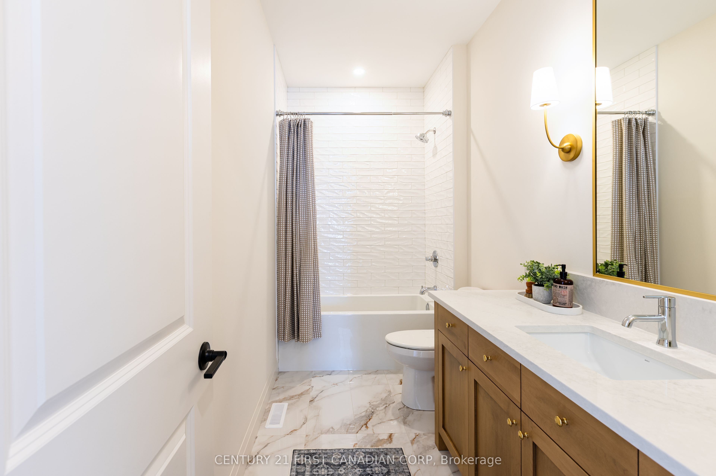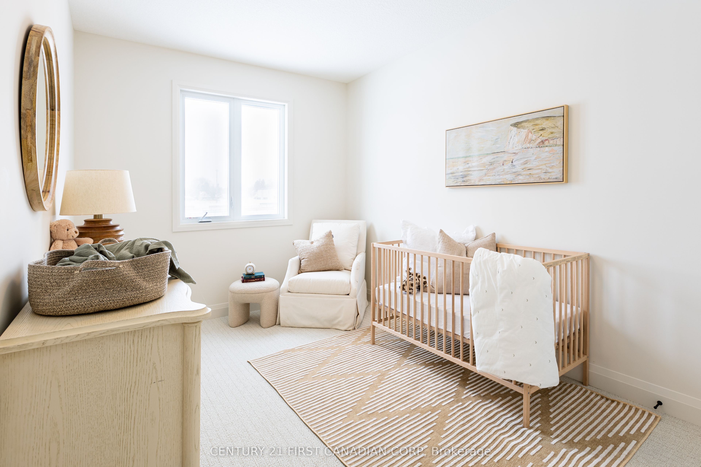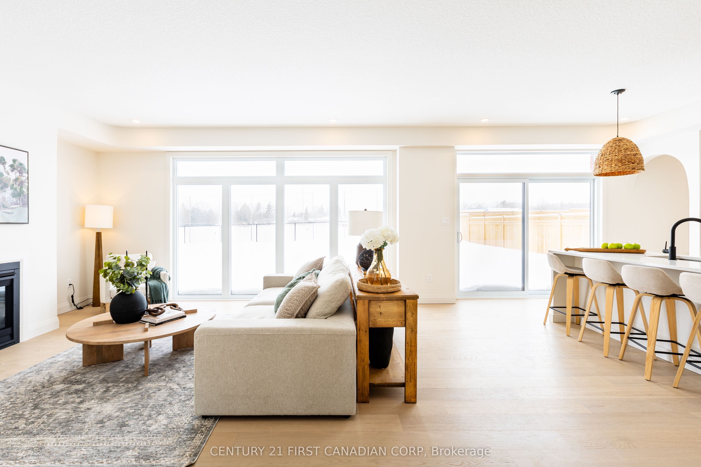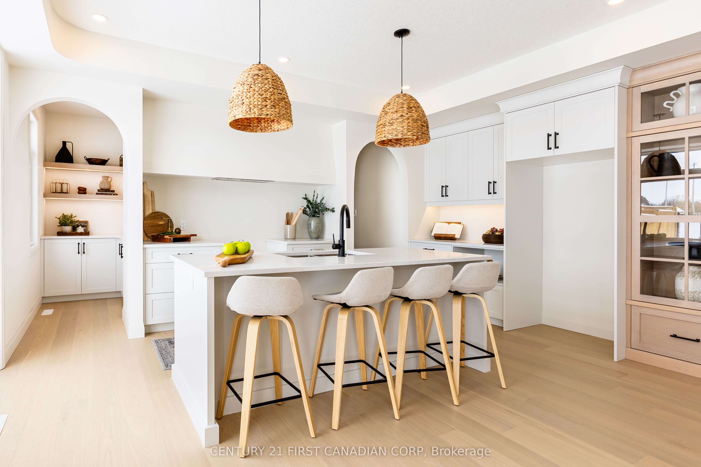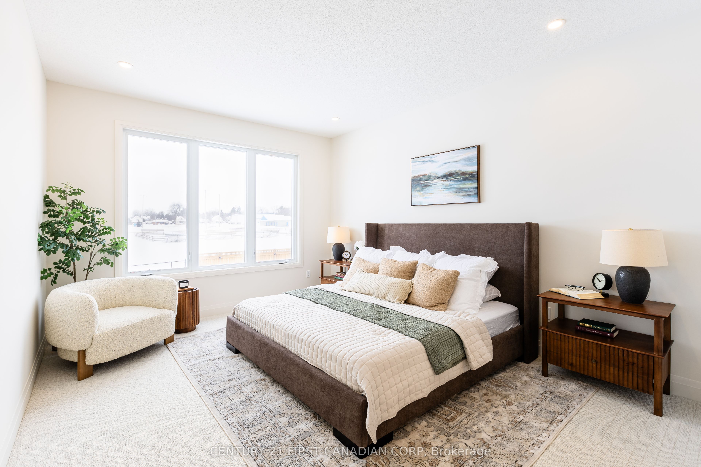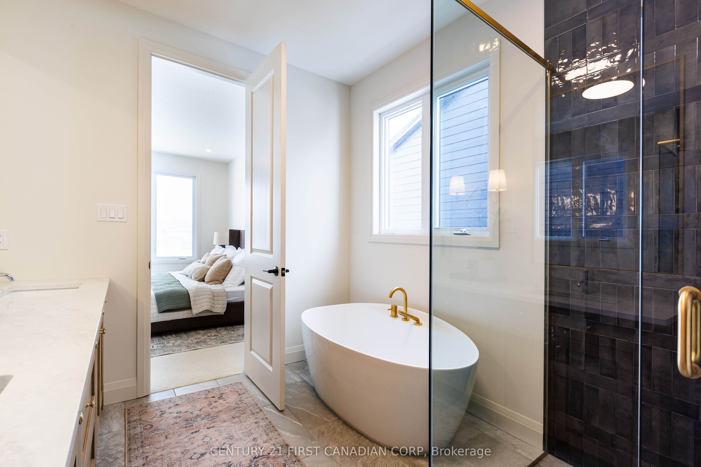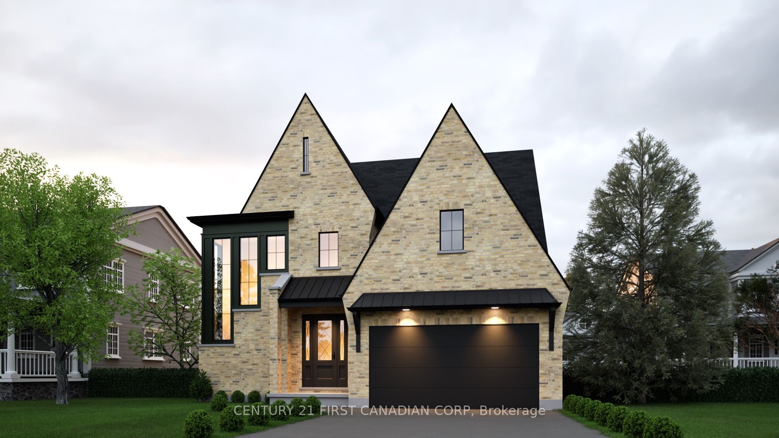
$1,099,900
Est. Payment
$4,201/mo*
*Based on 20% down, 4% interest, 30-year term
Listed by CENTURY 21 FIRST CANADIAN CORP
Detached•MLS #X12115306•Price Change
Price comparison with similar homes in Thames Centre
Compared to 21 similar homes
4.4% Higher↑
Market Avg. of (21 similar homes)
$1,053,977
Note * Price comparison is based on the similar properties listed in the area and may not be accurate. Consult licences real estate agent for accurate comparison
Room Details
| Room | Features | Level |
|---|---|---|
Dining Room 2.44 × 4.6 m | Main | |
Kitchen 4.51 × 5.27 m | Pantry | Main |
Bedroom 2.89 × 3.9 m | Second | |
Bedroom 3.13 × 3.9 m | Second | |
Bedroom 3.44 × 3.68 m | Second | |
Primary Bedroom 3.68 × 4.6 m | Walk-In Closet(s) | Second |
Client Remarks
Welcome to your dream home in the quiet, family-friendly community of Thorndale. Built by the esteemed Royal Oak Homes, this impressive 4-bedroom, 2.5-bathroom residence offers over 2,300 sq. ft. of beautifully crafted living space, perfectly blending upscale finishes with everyday comfort. Situated on a premium lot backing onto protected green space, this property provides exceptional privacy and a serene natural backdrop. Upon entering, you're welcomed by a bright, open-concept main floor featuring 9-foot ceilings, hardwood flooring, and oversized windows that flood the space with natural light. The spacious living room is anchored by a modern gas fireplace and flows seamlessly into the dining area, ideal for entertaining. The heart of the home is the kitchen, complete with quartz countertops, a large central island with breakfast bar seating, custom cabinetry, and a pantry making storage and meal prep a breeze. Upstairs, you'll find four generously sized bedrooms, including a luxurious primary suite featuring a walk-in closet, and spa-inspired ensuite with a freestanding soaker tub, double vanity, and glass-enclosed shower. Additional features include a convenient second-floor laundry room, a main-floor mudroom, a double-car garage, and a full-height basement ready for your custom finishes. Step outside to enjoy your backyard oasis with no rear neighbors, its the perfect spot for morning coffee, evening barbecues, or simply soaking up nature. This home offers the peacefulness of country living with quick access to schools, parks, and all the amenities of London just minutes away. Dont miss your opportunity to own this thoughtfully designed, move-in-ready home.
About This Property
235 Foxborough Place, Thames Centre, N0M 2P0
Home Overview
Basic Information
Walk around the neighborhood
235 Foxborough Place, Thames Centre, N0M 2P0
Shally Shi
Sales Representative, Dolphin Realty Inc
English, Mandarin
Residential ResaleProperty ManagementPre Construction
Mortgage Information
Estimated Payment
$0 Principal and Interest
 Walk Score for 235 Foxborough Place
Walk Score for 235 Foxborough Place

Book a Showing
Tour this home with Shally
Frequently Asked Questions
Can't find what you're looking for? Contact our support team for more information.
See the Latest Listings by Cities
1500+ home for sale in Ontario

Looking for Your Perfect Home?
Let us help you find the perfect home that matches your lifestyle
