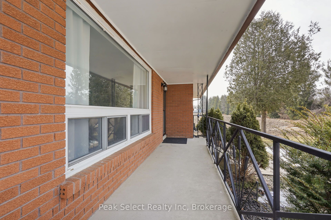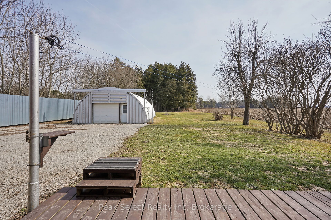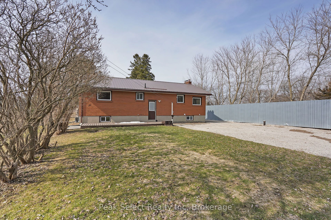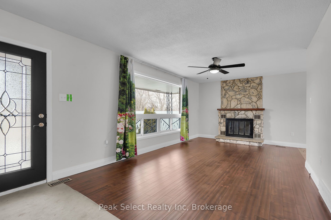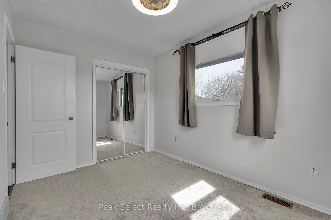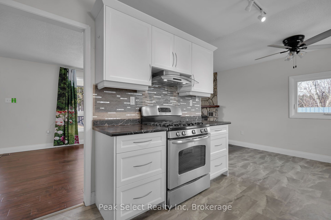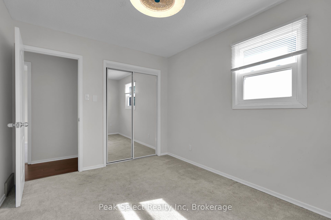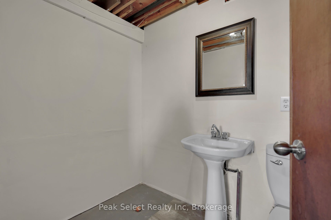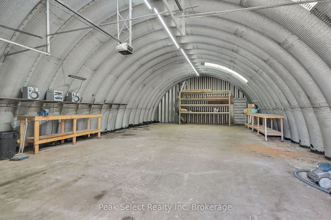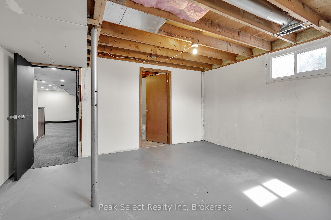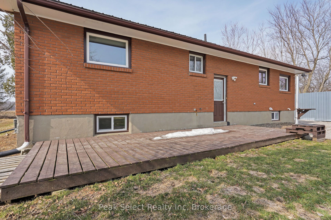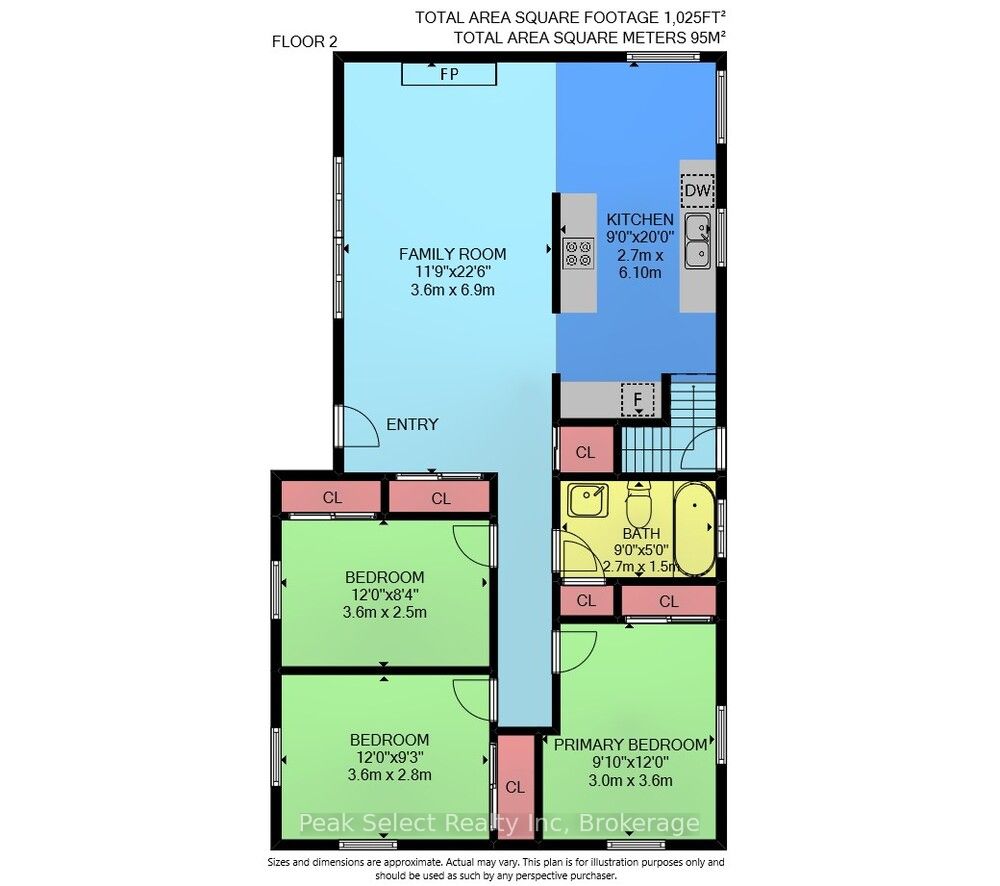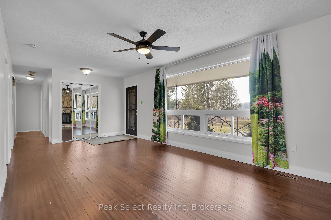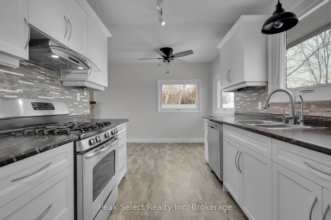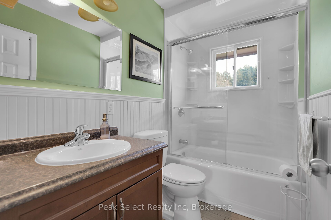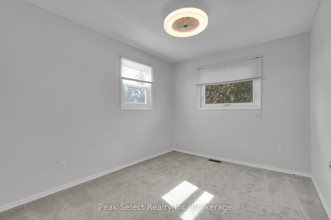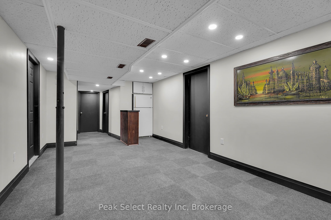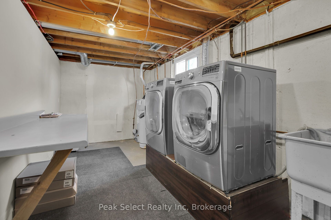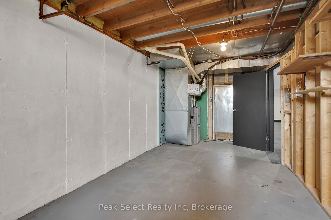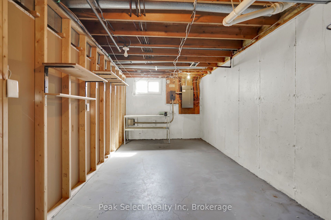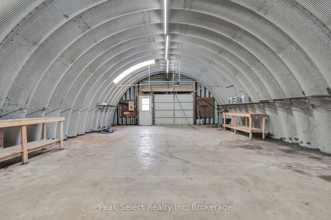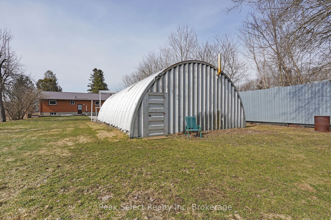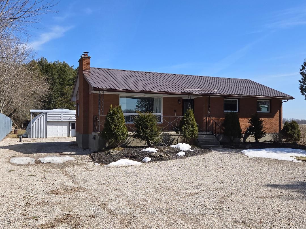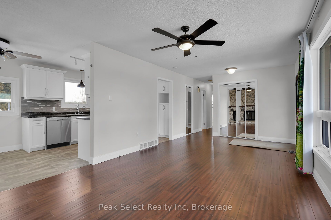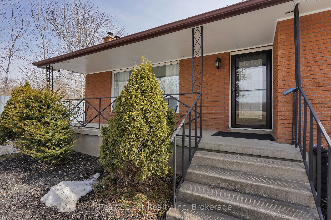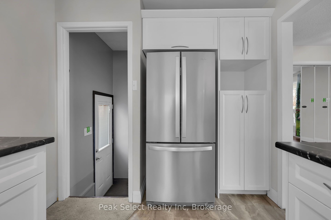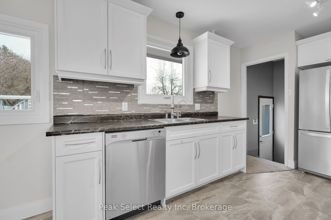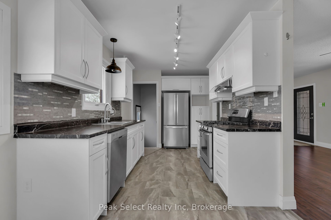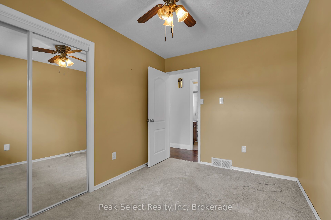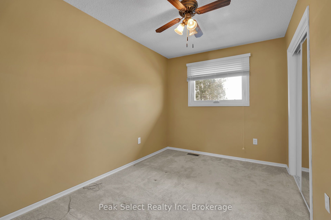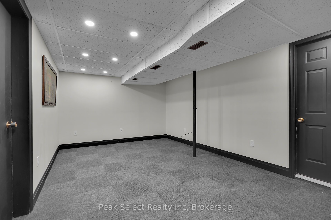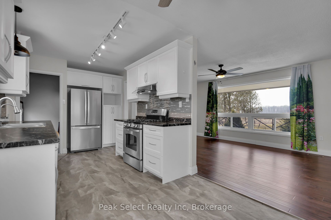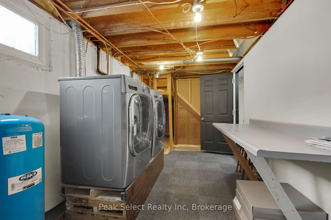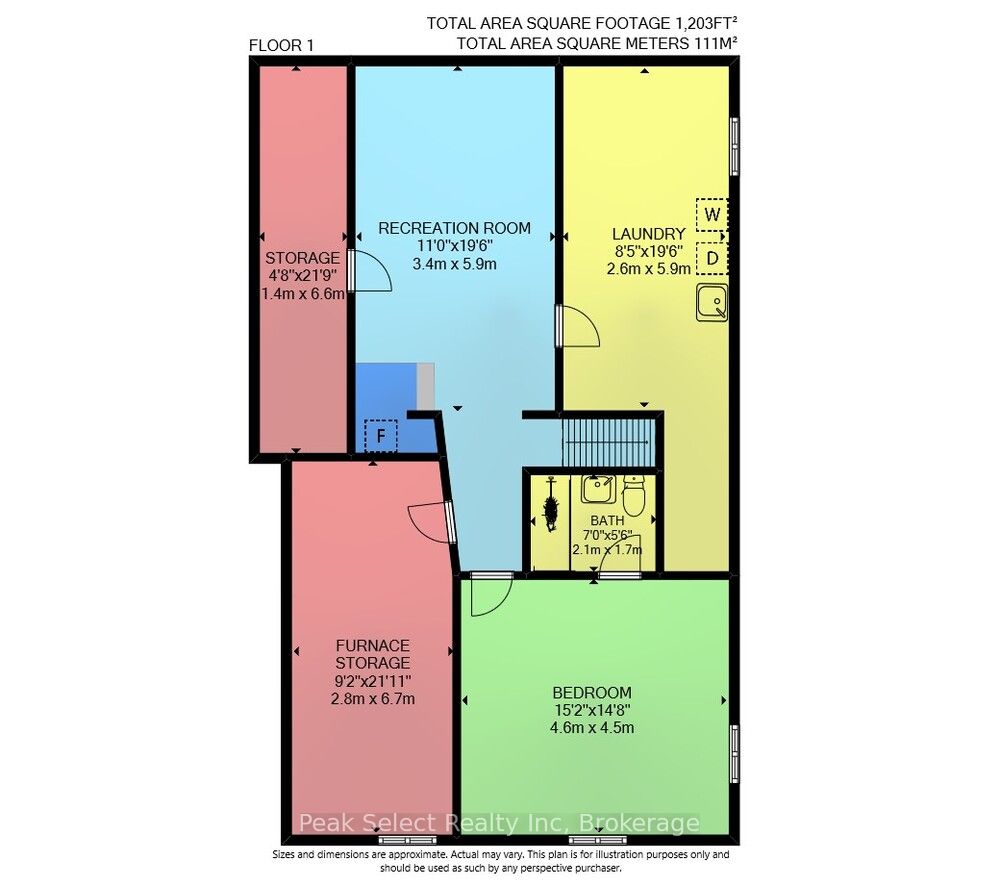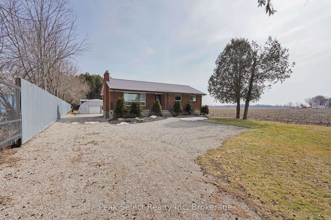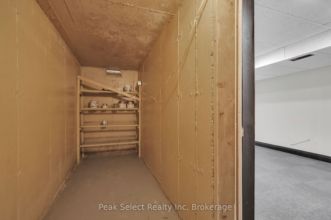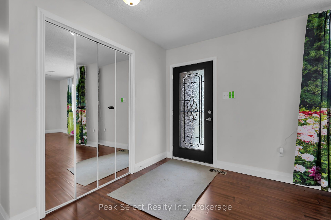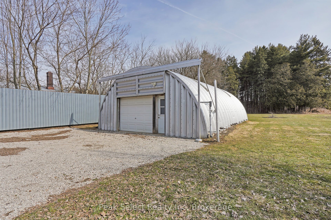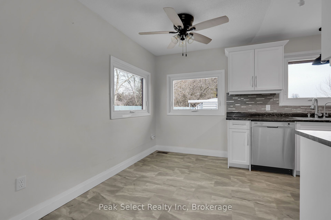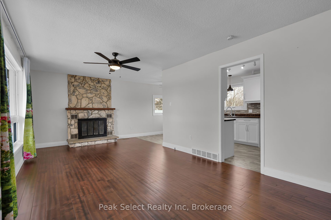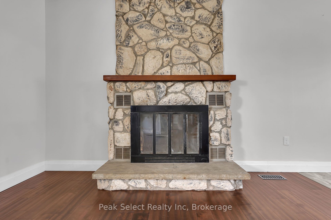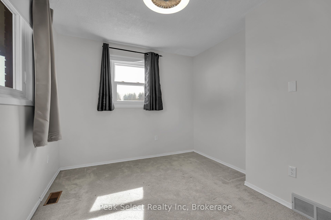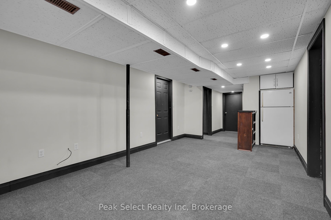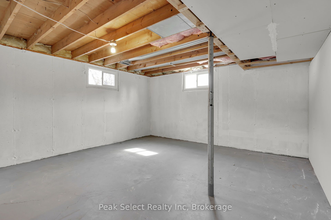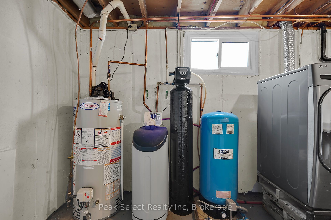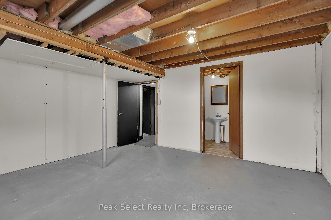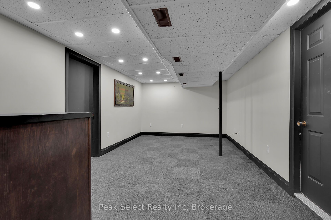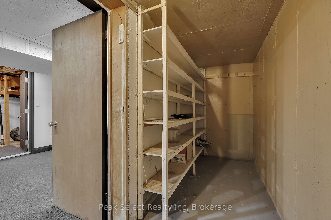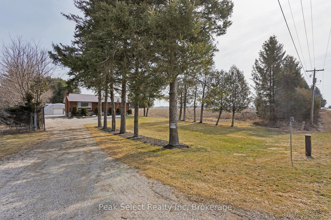
$705,900
Est. Payment
$2,696/mo*
*Based on 20% down, 4% interest, 30-year term
Listed by Peak Select Realty Inc
Detached•MLS #X12021169•Price Change
Price comparison with similar homes in Thames Centre
Compared to 11 similar homes
-27.2% Lower↓
Market Avg. of (11 similar homes)
$969,636
Note * Price comparison is based on the similar properties listed in the area and may not be accurate. Consult licences real estate agent for accurate comparison
Room Details
| Room | Features | Level |
|---|---|---|
Living Room 6.9 × 3.6 m | Brick Fireplace | Main |
Kitchen 6.1 × 2.7 m | B/I DishwasherCombined w/Dining | Main |
Bedroom 3.6 × 2.5 m | Main | |
Bedroom 2 3.6 × 2.8 m | Main | |
Bedroom 3 3.6 × 3 m | Main |
Client Remarks
Great expensive updates or newer: drilled well, windows, kitchen, bathroom, metal roof, exterior doors, water heater, some flooring. The little country, cozy brick, home with big garage/shop on not too big of lot, private and short drive to City/Shopping. ...and to boot - Updated! The garage is about 25 x 40 ft estimate with concrete floor, hydro and single garage door, rough in for wood stove- plus might fit two cars in tandem! Tons of parking on property for the RV, Boat, trailer or truck. The home has the covered front porch to welcoming update flooring in living room with brick fireplace (as-is); open to dining area then updated kitchen with cabinets & appliances and off the kitchen is convenient door to rear yard. There are 3 carpeted bedrooms on the main. Full updated bathroom with glass shower doors. The lower level has family room with bar & fridge; plus 2 piece bathroom that is off unfinished room with 2 windows - could be a den/4th bedroom. Utility area with storage plus large cold cellar finishes off the lower level. Great updates (approx dates): 2023 New Drilled well; Well equipment 2019; 2024 Living room flooring; 2022 most new windows on main; 2022 renovated kitchen; 2021 updated main bathroom including Bathfitter tub/shower; and in previous years - metal roof; front & rear door; 2020 rental water heater. Spring is coming and can enjoy the Lilac, pear and other trees in spacious lawns with views of neighbours -farmland to one side; commercial to other side; farm across the road, and backing onto treed area behind. Measurements per virtual tour. Appliances are sold as-is. Dates are approximate.
About This Property
20328 Fairview Road, Thames Centre, N0M 2P0
Home Overview
Basic Information
Walk around the neighborhood
20328 Fairview Road, Thames Centre, N0M 2P0
Shally Shi
Sales Representative, Dolphin Realty Inc
English, Mandarin
Residential ResaleProperty ManagementPre Construction
Mortgage Information
Estimated Payment
$0 Principal and Interest
 Walk Score for 20328 Fairview Road
Walk Score for 20328 Fairview Road

Book a Showing
Tour this home with Shally
Frequently Asked Questions
Can't find what you're looking for? Contact our support team for more information.
See the Latest Listings by Cities
1500+ home for sale in Ontario

Looking for Your Perfect Home?
Let us help you find the perfect home that matches your lifestyle
