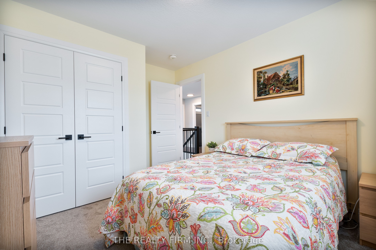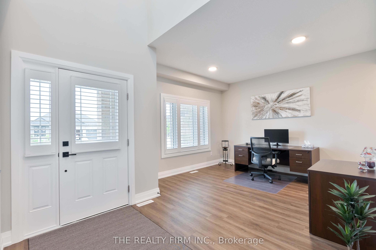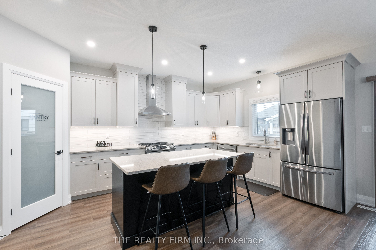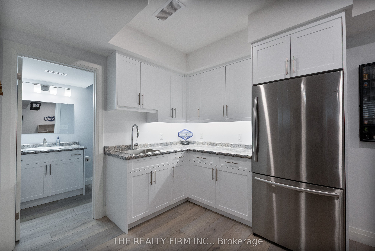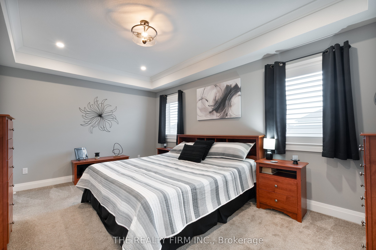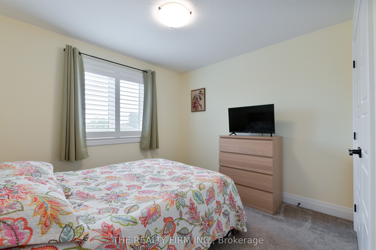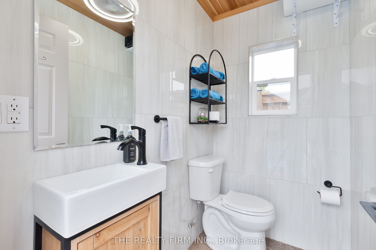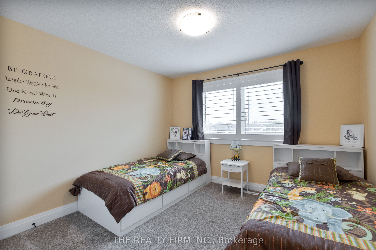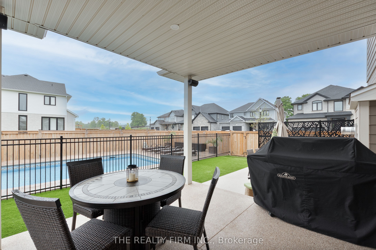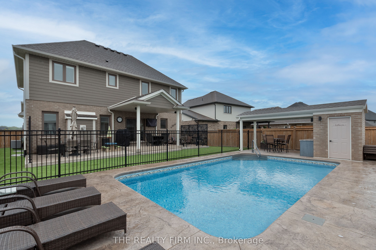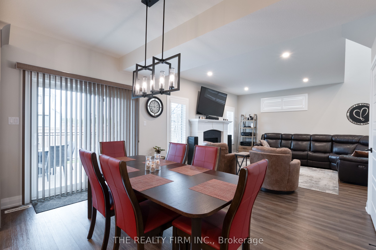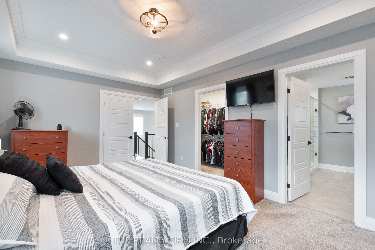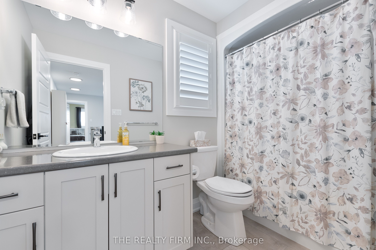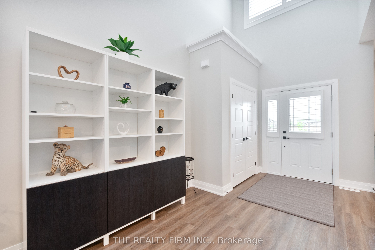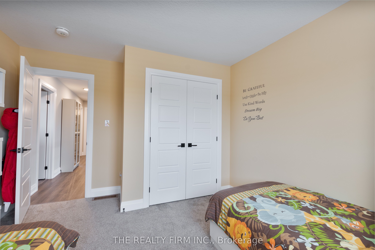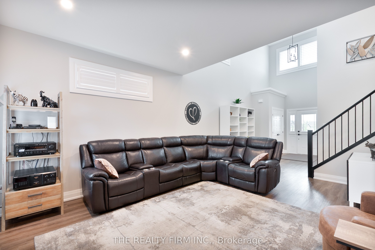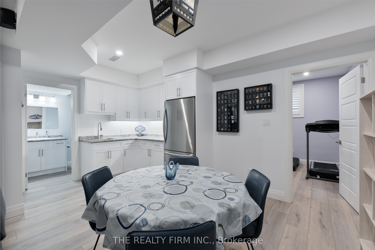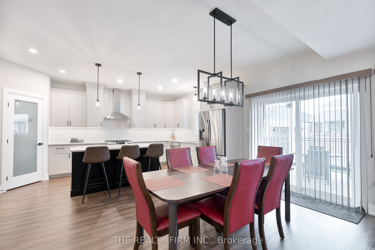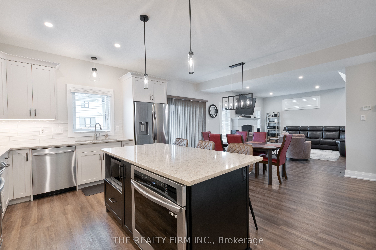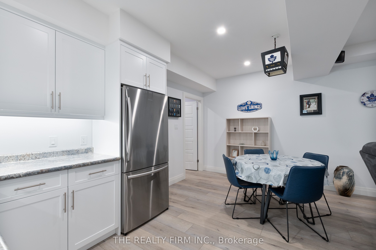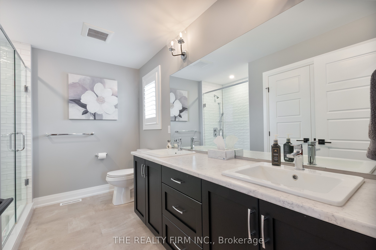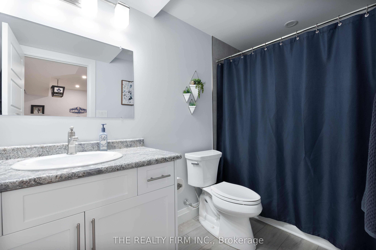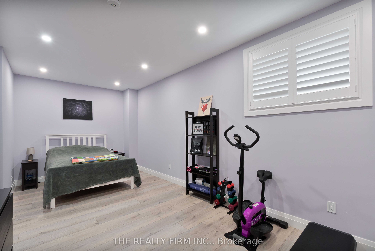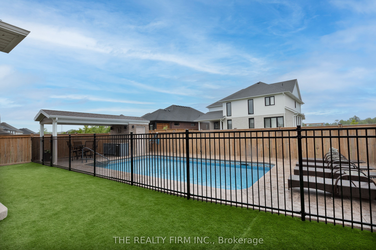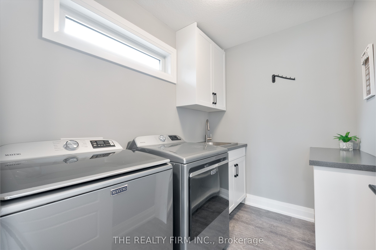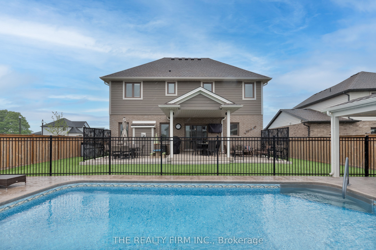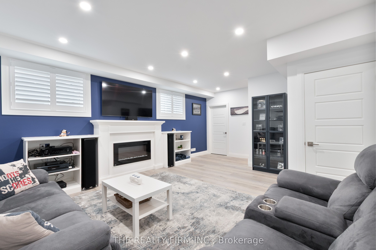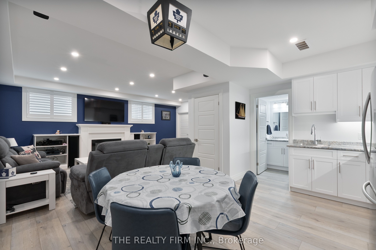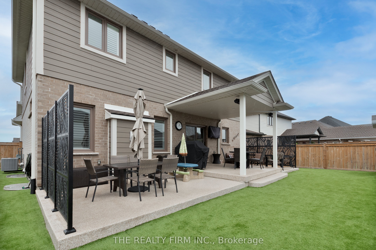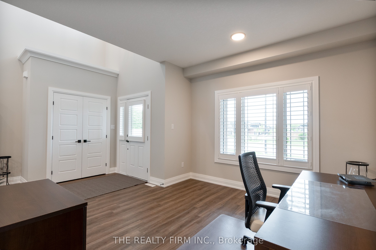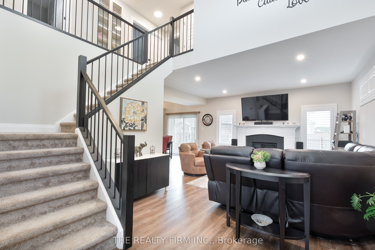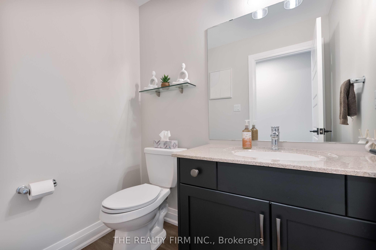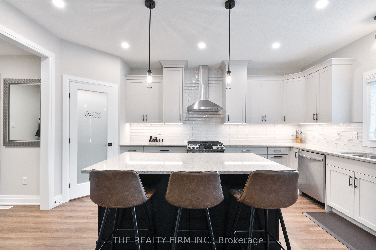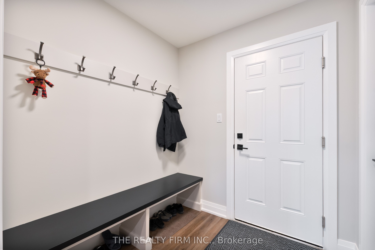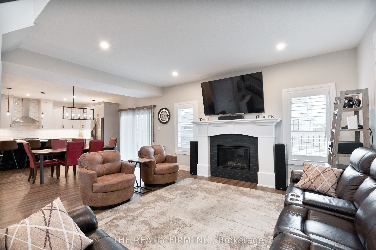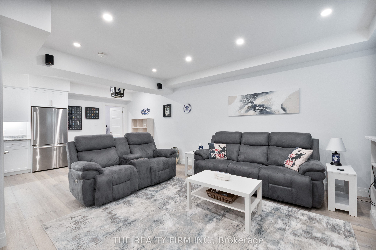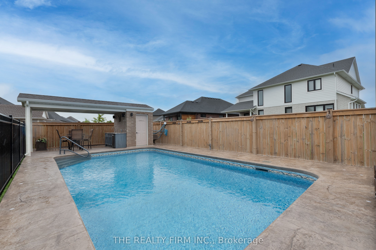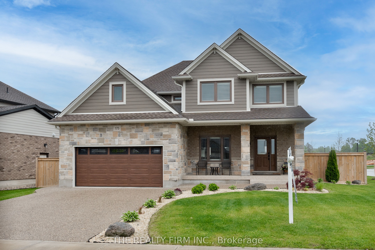
$1,299,900
Est. Payment
$4,965/mo*
*Based on 20% down, 4% interest, 30-year term
Listed by THE REALTY FIRM INC.
Detached•MLS #X12189794•New
Room Details
| Room | Features | Level |
|---|---|---|
Living Room 4.76 × 6.7 m | Fireplace | Main |
Dining Room 2.66 × 6.85 m | W/O To PatioOverlook Patio | Main |
Kitchen 3.33 × 4.9 m | Stainless Steel ApplPantry | Main |
Bedroom 2 3.42 × 4.03 m | Second | |
Bedroom 3 3.11 × 3.63 m | Second | |
Primary Bedroom 5.04 × 3.53 m | Walk-In Closet(s)Ensuite Bath | Second |
Client Remarks
Welcome to 175 Boardwalk Way, located in the sought-after Boardwalk at Mill Pond community in Dorchester. This exceptional 2-storey home features over $300,000 in premium upgrades and is thoughtfully designed for families of all ages.Step into a bright entryway with soaring ceilings. Off the front hall, a flex room works well as a home office, playroom, or formal dining area. The open concept kitchen, living, and dining space is ideal for gatherings and everyday living. Enjoy a cozy gas fireplace and a chef's kitchen with stainless steel appliances, gas range, quartz countertops, walk-in pantry, island with second oven, and abundant cabinet storage. Sliding doors from the dining area open to the patio, creating an easy flow for indoor-outdoor living with a BBQ gas line for summer meals.A mudroom with garage access and a walk-in closet adds daily convenience. Upstairs, three generous bedrooms include a primary retreat with walk-in closet and ensuite featuring a double vanity and large stand-in shower. You'll also find a 4-piece main bath and laundry room with upper cabinets on this level.The fully finished lower level offers a bright and versatile layout with a electric fireplace, stylish kitchenette with full-sized fridge and under-cabinet lighting, dining space, 4-piece bath, and a fourth bedroom. Perfect for guests, teens, or multigenerational living. Step outside to a backyard designed for family fun -- featuring a heated saltwater pool, stamped concrete, low-maintenance turf, and a fully equipped cabana with speakers, mini fridge, counter, sink, outdoor TV hookup, and a 2-piece bath.Close to parks, schools, shopping, golf, London, and the 401, this home blends luxury, flexibility, and family-focused living in an unbeatable location.
About This Property
175 Boardwalk Way, Thames Centre, N0L 1G2
Home Overview
Basic Information
Walk around the neighborhood
175 Boardwalk Way, Thames Centre, N0L 1G2
Shally Shi
Sales Representative, Dolphin Realty Inc
English, Mandarin
Residential ResaleProperty ManagementPre Construction
Mortgage Information
Estimated Payment
$0 Principal and Interest
 Walk Score for 175 Boardwalk Way
Walk Score for 175 Boardwalk Way

Book a Showing
Tour this home with Shally
Frequently Asked Questions
Can't find what you're looking for? Contact our support team for more information.
See the Latest Listings by Cities
1500+ home for sale in Ontario

Looking for Your Perfect Home?
Let us help you find the perfect home that matches your lifestyle
