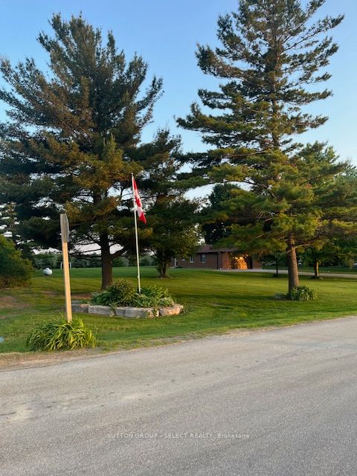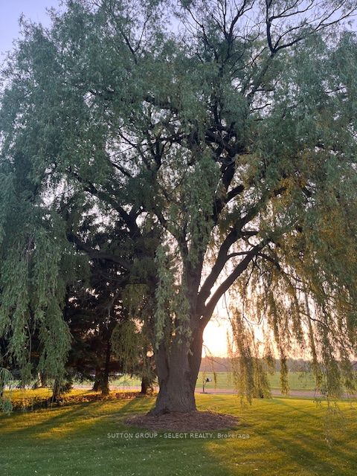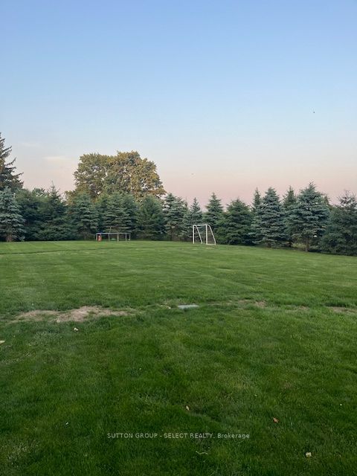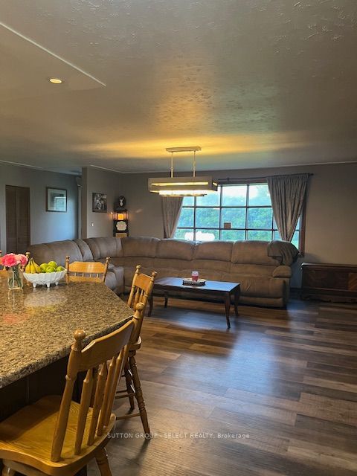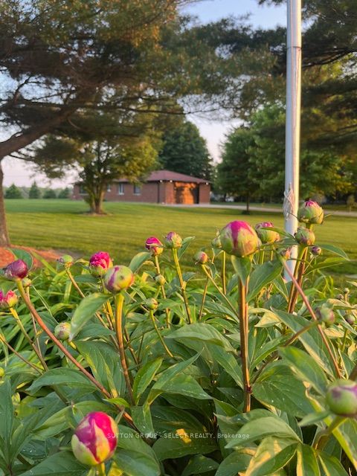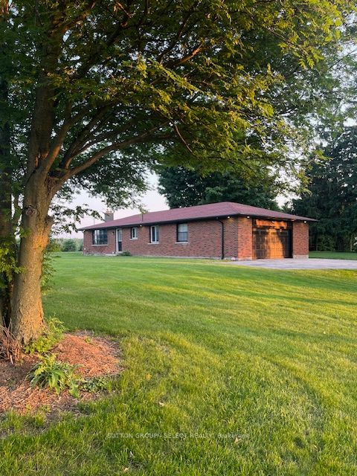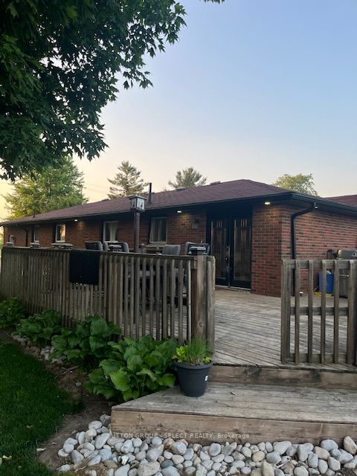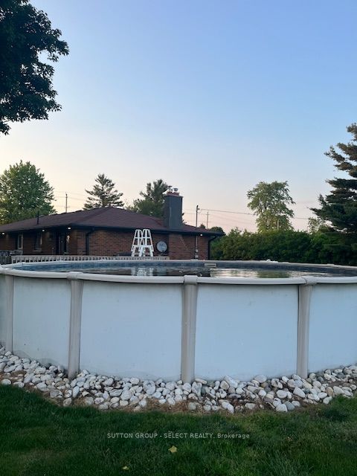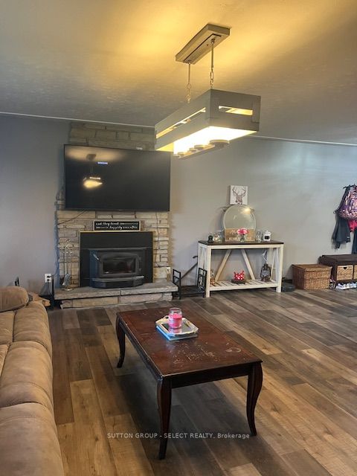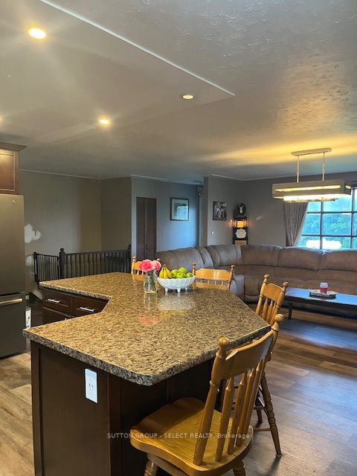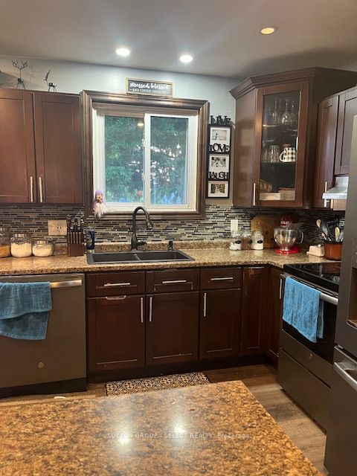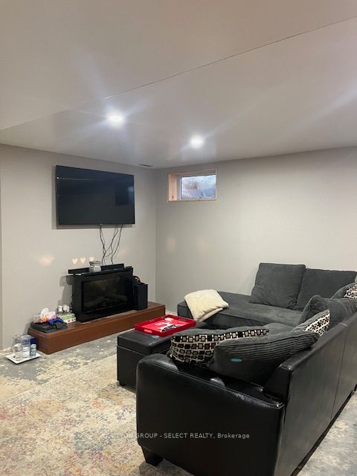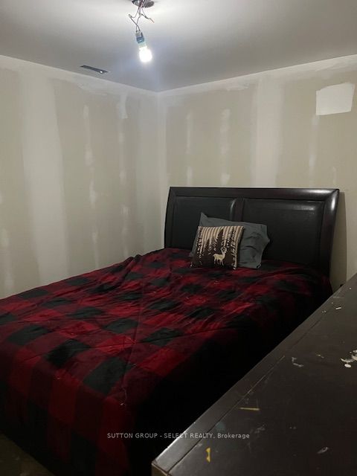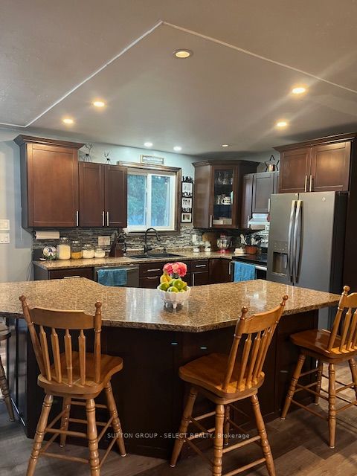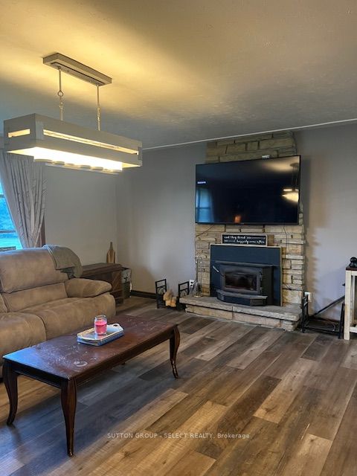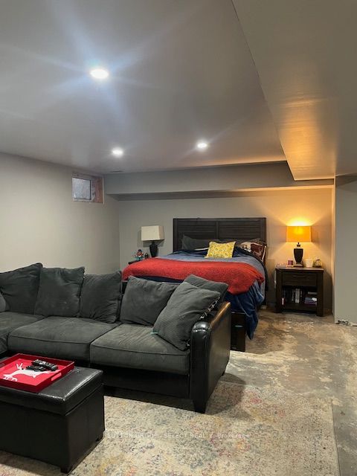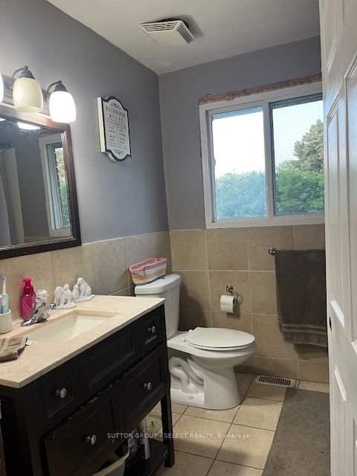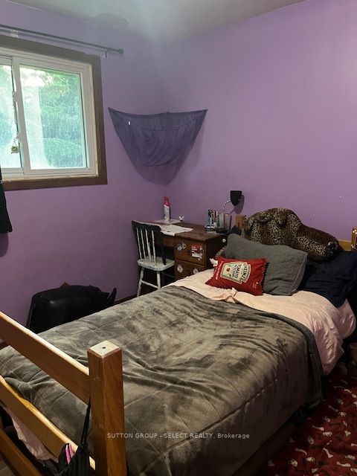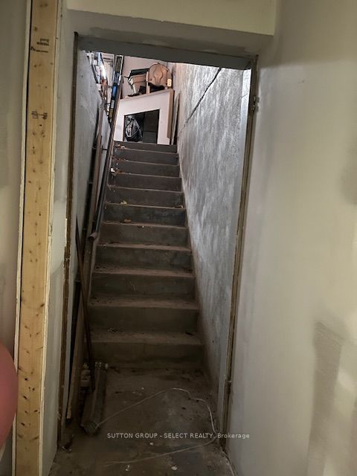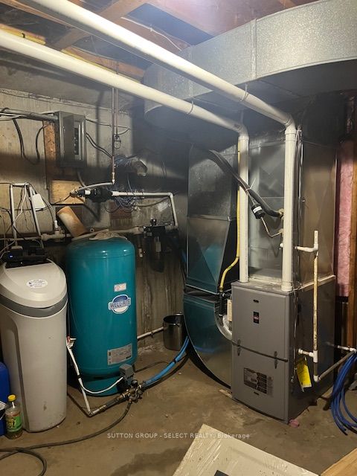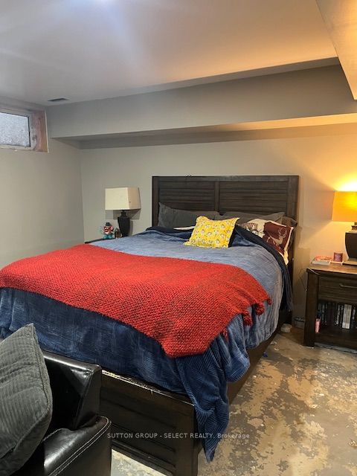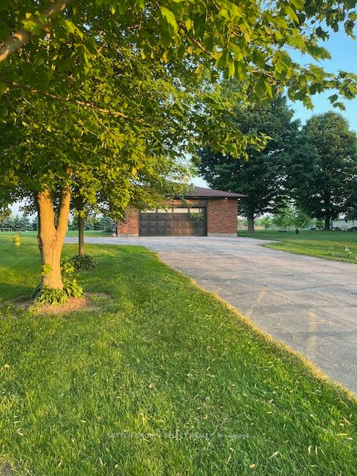
$979,000
Est. Payment
$3,739/mo*
*Based on 20% down, 4% interest, 30-year term
Listed by SUTTON GROUP - SELECT REALTY
Detached•MLS #X12215116•New
Price comparison with similar homes in Thames Centre
Compared to 14 similar homes
-3.2% Lower↓
Market Avg. of (14 similar homes)
$1,011,327
Note * Price comparison is based on the similar properties listed in the area and may not be accurate. Consult licences real estate agent for accurate comparison
Room Details
| Room | Features | Level |
|---|---|---|
Kitchen 2.92 × 2.97 m | Main | |
Dining Room 2.82 × 2.74 m | Main | |
Living Room 5.79 × 5.24 m | Main | |
Primary Bedroom 3.6 × 3.58 m | Main | |
Bedroom 2 3.35 × 2.74 m | Main | |
Bedroom 3 3.35 × 2.74 m | Main |
Client Remarks
Updated rambling ranch on 1 acre just minutes from London. This attractive all brick home has 3 bedrooms, 1 centrally located bathroom, open concept living space, large garage with laundry room featuring a separate shower and wash sink, family room and play room downstairs and utility/storage room. The outside features a thick boundary of cedars along the roadside and many other mature trees scattered over the property, along with a deck and pool. The kitchen features a large quartz covered island, recessed lighting, stone backsplash, and 20 amp outlets. The living room has certified wood stove to supplement the heating system and windows right across the front of the house looking N. The bedrooms are all well sized with full closets and share a common bathroom. Go down the hall to the insulated garage and laundry area for quick loads on the run. Move down to the lower level to a massive family room, 3 pc bathroom, play room, 2 spare rooms, and utility/storage room. Great potential here for an accessory suite with separate entrance/stairs to the garage. Other features incl: updated foundation wrap and tiling, plumbing, lots of parking with long drive and double wide at the garage, kitchen updated, flooring updated, recently painted, pot lights in soffits for evening ambience, newer furnace and central air, 100 amp panel on breakers, Rogers fibe internet, deep drilled well. call your agent to arrange a private showing to avoid a commission reduction for them or pop in to one of the scheduled open houses. young children and dogs so pls allow lots of lead time for showings.
About This Property
16791 WYTON Road, Thames Centre, N0M 2P0
Home Overview
Basic Information
Walk around the neighborhood
16791 WYTON Road, Thames Centre, N0M 2P0
Shally Shi
Sales Representative, Dolphin Realty Inc
English, Mandarin
Residential ResaleProperty ManagementPre Construction
Mortgage Information
Estimated Payment
$0 Principal and Interest
 Walk Score for 16791 WYTON Road
Walk Score for 16791 WYTON Road

Book a Showing
Tour this home with Shally
Frequently Asked Questions
Can't find what you're looking for? Contact our support team for more information.
See the Latest Listings by Cities
1500+ home for sale in Ontario

Looking for Your Perfect Home?
Let us help you find the perfect home that matches your lifestyle
