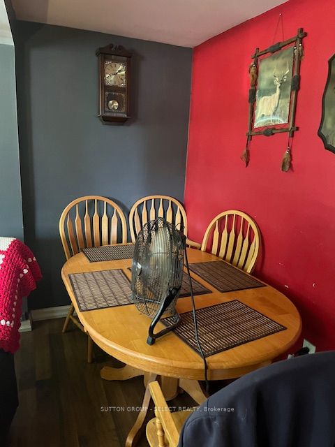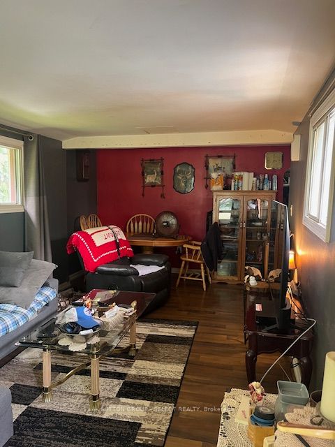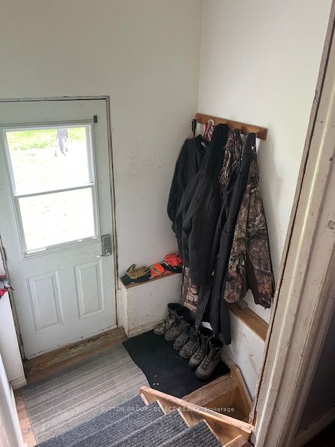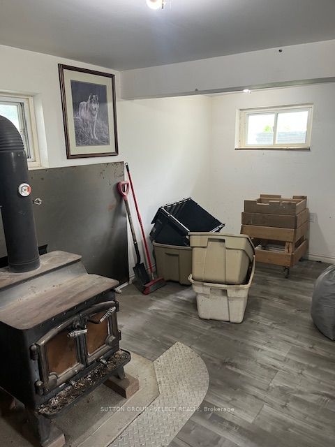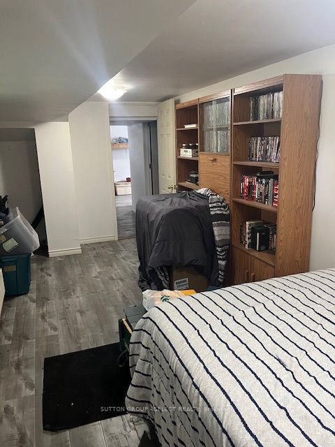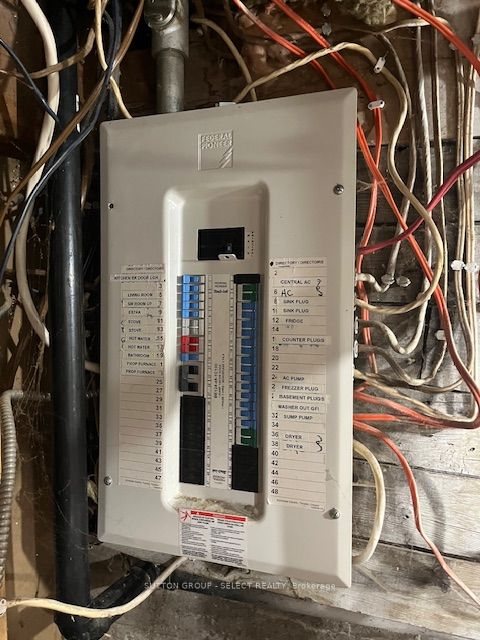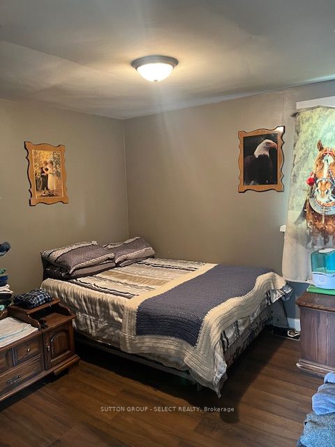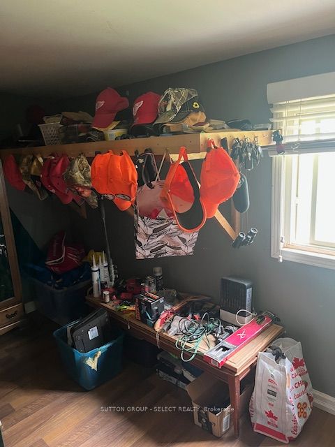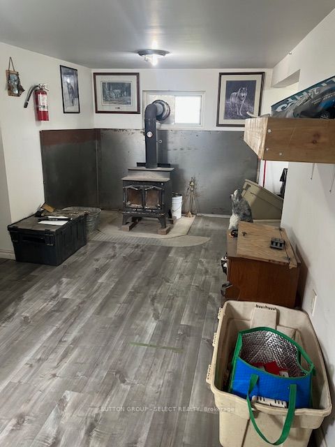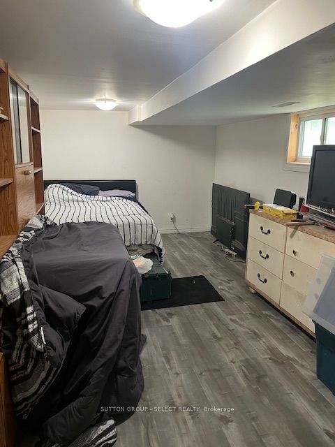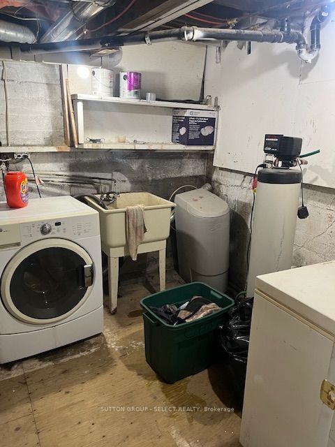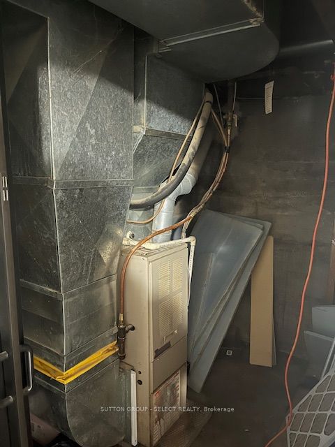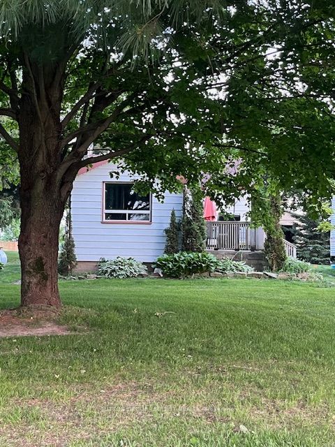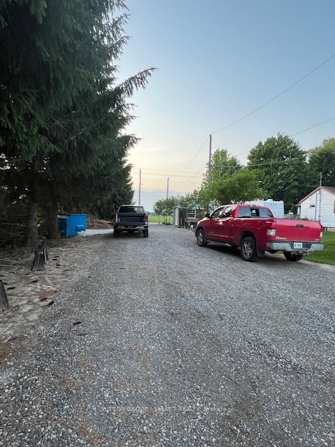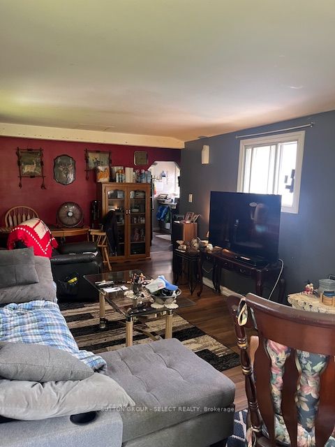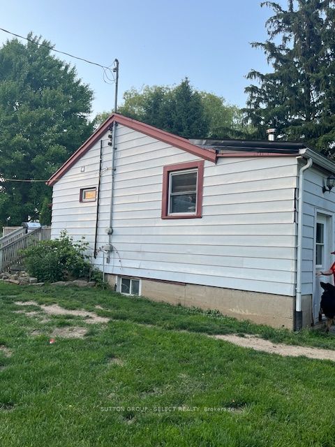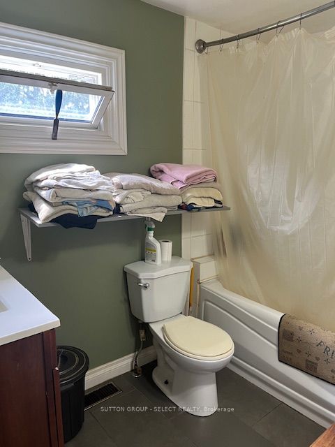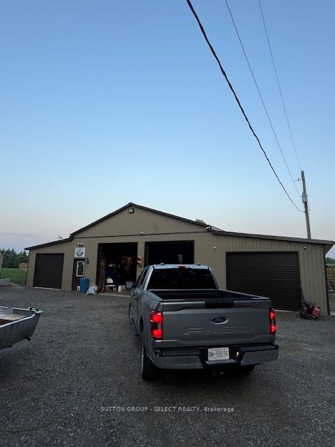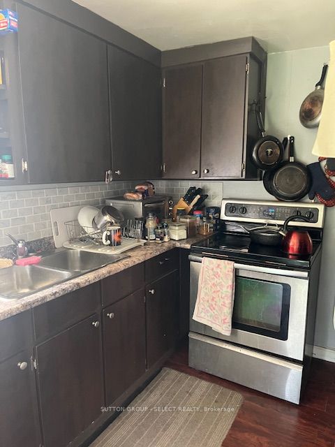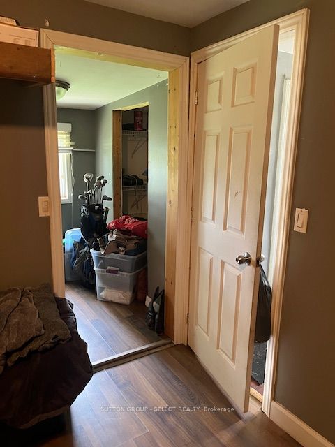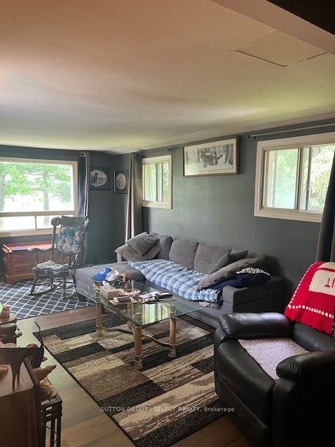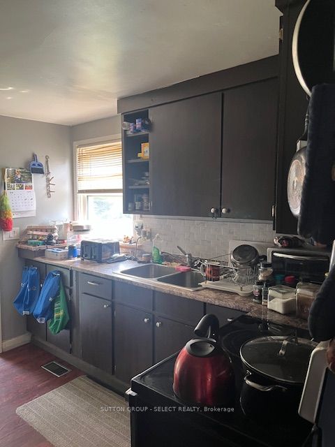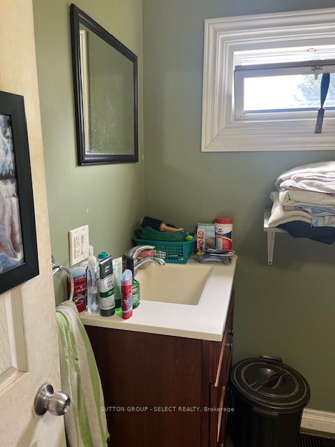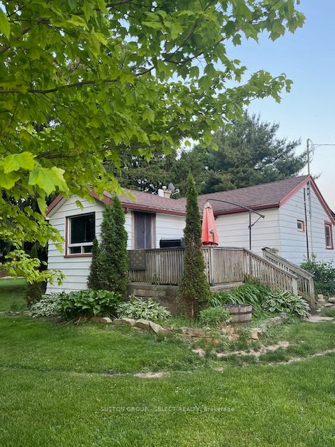
$699,900
Est. Payment
$2,673/mo*
*Based on 20% down, 4% interest, 30-year term
Listed by SUTTON GROUP - SELECT REALTY
Detached•MLS #X12221380•New
Room Details
| Room | Features | Level |
|---|---|---|
Living Room 4.63 × 3.1 m | Main | |
Dining Room 2.37 × 3.29 m | Main | |
Kitchen 3.23 × 2.59 m | Main | |
Primary Bedroom 3.17 × 3.23 m | Walk-In Closet(s) | Main |
Client Remarks
The shop will sell the house...this 1 acre + property sits at the edge of London and sports an awesome shop for parking or work needs. The steel-clad shop has 4 overhead doors, is insulated with infrared tube heating, has a kitchenette and washroom, a separate office, and side room for parts or other (currently being used as kennel). There is plenty of parking and sides/backs on to farm land for great privacy. The house is approx 600 sq feet on the main level and has a kitchen, living room, eating area and bathroom. The lower level has a small family room with wood stove, a spare den (could be 2nd bedroom if window size was increased), laundry, and utility room. The water is shared from the home on the east (drilled well). 100 amp hydro on breakers. Potential to add or build bigger. Call your agent to show you the home directly to avoid a commission reduction for them or pop out to see during an open house.
About This Property
16781 WYTON Drive, Thames Centre, N0M 2P0
Home Overview
Basic Information
Walk around the neighborhood
16781 WYTON Drive, Thames Centre, N0M 2P0
Shally Shi
Sales Representative, Dolphin Realty Inc
English, Mandarin
Residential ResaleProperty ManagementPre Construction
Mortgage Information
Estimated Payment
$0 Principal and Interest
 Walk Score for 16781 WYTON Drive
Walk Score for 16781 WYTON Drive

Book a Showing
Tour this home with Shally
Frequently Asked Questions
Can't find what you're looking for? Contact our support team for more information.
See the Latest Listings by Cities
1500+ home for sale in Ontario

Looking for Your Perfect Home?
Let us help you find the perfect home that matches your lifestyle
