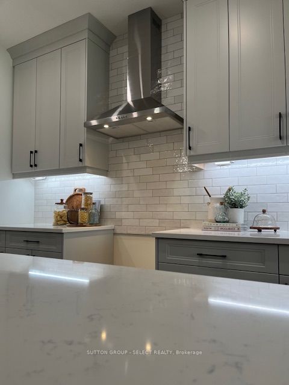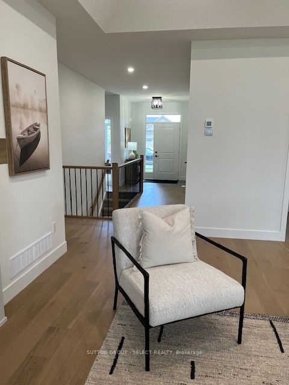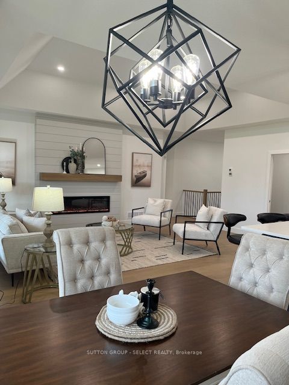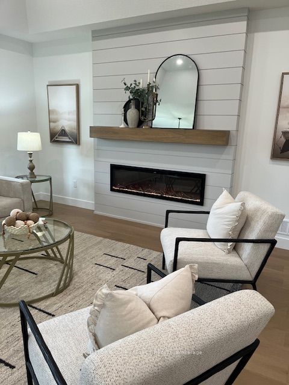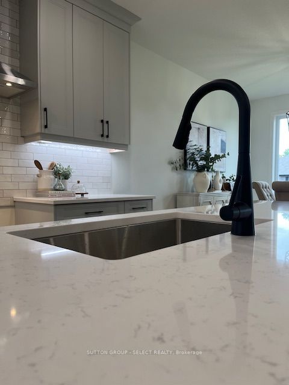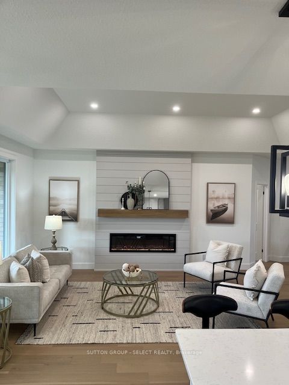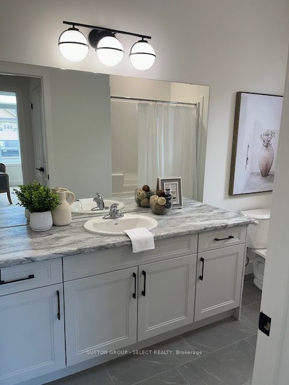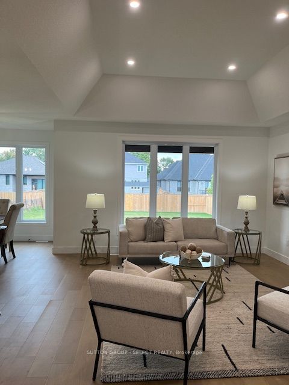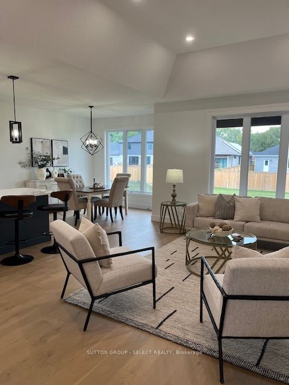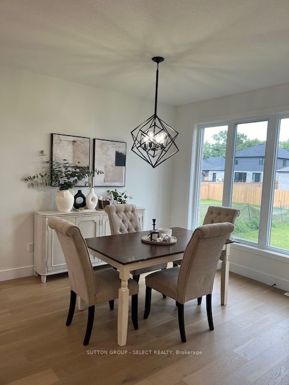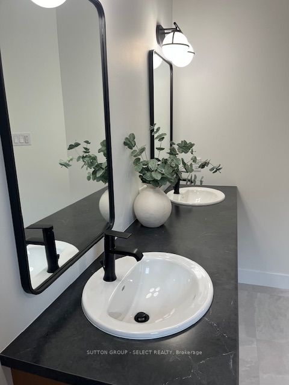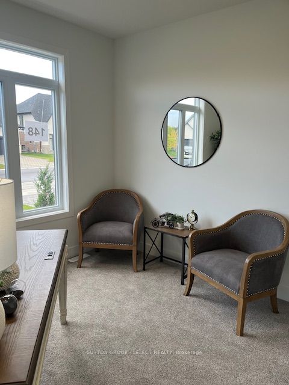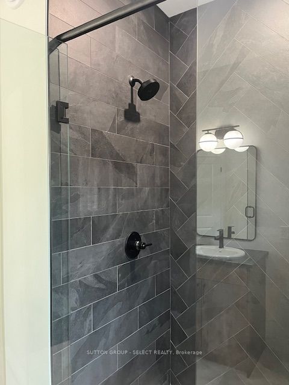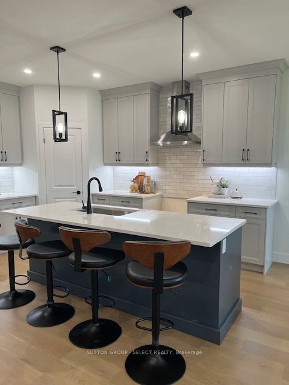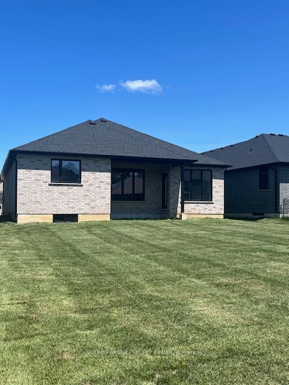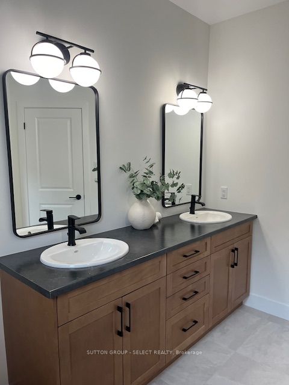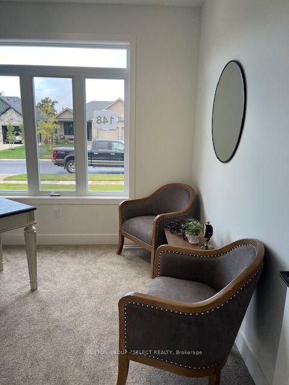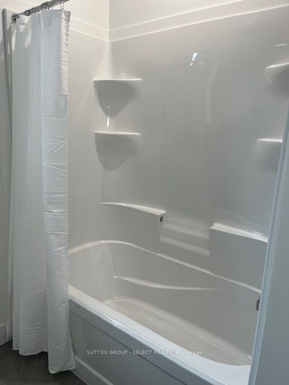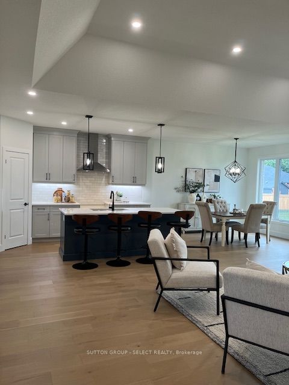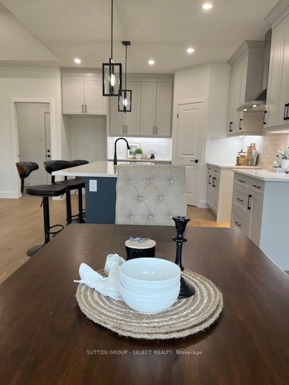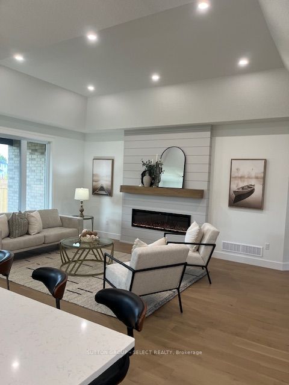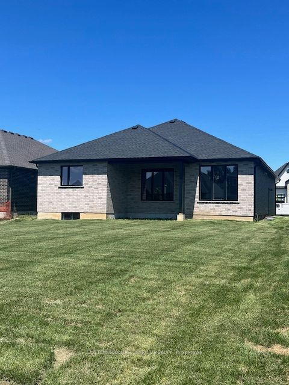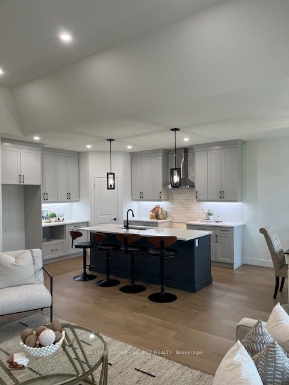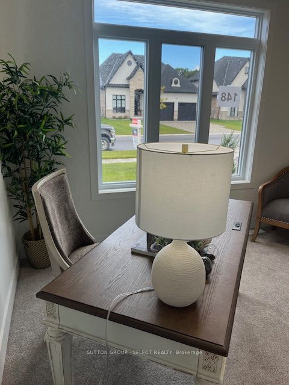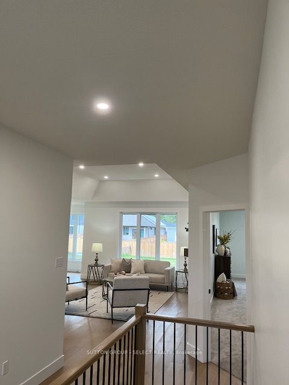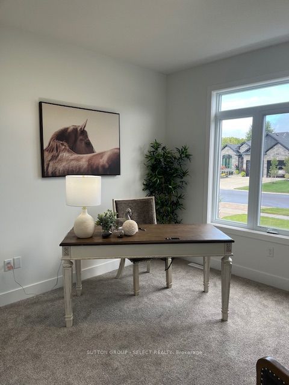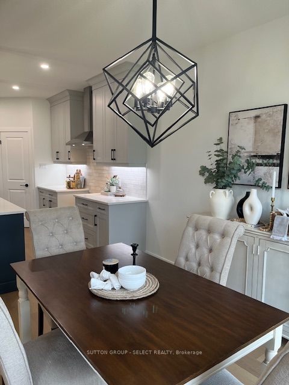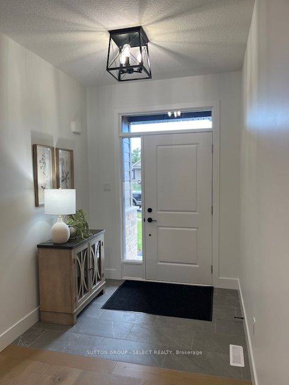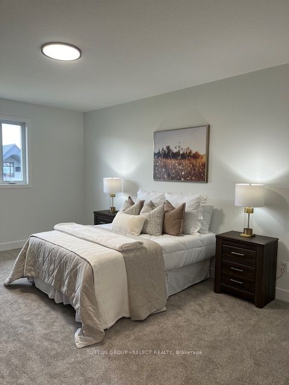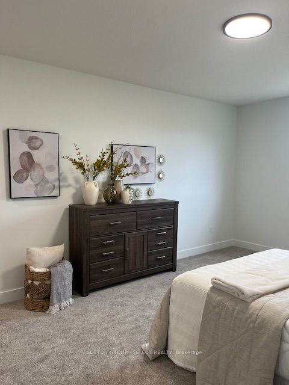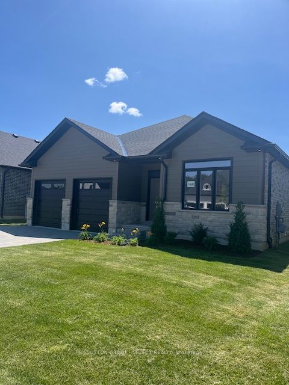
$899,000
Est. Payment
$3,434/mo*
*Based on 20% down, 4% interest, 30-year term
Listed by SUTTON GROUP - SELECT REALTY
Detached•MLS #X12130260•New
Price comparison with similar homes in Thames Centre
Compared to 4 similar homes
-1.2% Lower↓
Market Avg. of (4 similar homes)
$910,050
Note * Price comparison is based on the similar properties listed in the area and may not be accurate. Consult licences real estate agent for accurate comparison
Room Details
| Room | Features | Level |
|---|---|---|
Kitchen 5.21 × 3.23 m | Main | |
Primary Bedroom 5.41 × 3.94 m | 3 Pc EnsuiteWalk-In Closet(s) | Main |
Bedroom 2 3.28 × 3.33 m | Main |
Client Remarks
MODEL HOME AVAILABLE NOW. Beautiful bungalow with everything you need on one level, plus room to expand if you like in to the lower level with pre-plumbed and wired for a full accessory apartment or personal use. The main floor has a airy fell with a wide foyer and entrance to the front bedroom/office, an open concept living space with gorgeous kitchen, dinette and great room, and owner's suite to the back of the home. The kitchen boasts a pantry and large island, quartz counter tops and two-tone cabinetry. The dinette has full glass to the back yard and a walk-out to the covered deck for your outdoor grill. Move over to the great room with a full view of the back yard and a charming ship-lap wall featuring the e fireplace with mantle. You'll love the master bedroom with a large walk-in closet and rich finishes including a tile and glass walk-in shower and double sink vanity. The lower level is already framed for an additional 2 bedrooms with egress, separate entrance from the garage, open space for a living room and additional kitchen should you need, and lots of storage space. If you are not familiar with the community, Thorndale offers a community center with oodles of activities for young and old, walking paths, ball diamonds, soccer, tennis & pickle ball, convenience store with beer and liquor and many grocery needs, a bakery, fast food, splash pad, a pharmacy, library, public school, hardware store and a restaurant. Call your agent to arrange a private showing or check the listing to see when the open houses are. Note: buyer agent's commission will be reduced if you arrange a private showing through the listing agent and then offer through a different buyer agent. HST may apply depending on your personal use and price range. Taxes have not yet been assessed. FULL NEW HOME WARRANTY WILL APPLY.
About This Property
148 FOXBOROUGH Place, Thames Centre, N0M 2P0
Home Overview
Basic Information
Walk around the neighborhood
148 FOXBOROUGH Place, Thames Centre, N0M 2P0
Shally Shi
Sales Representative, Dolphin Realty Inc
English, Mandarin
Residential ResaleProperty ManagementPre Construction
Mortgage Information
Estimated Payment
$0 Principal and Interest
 Walk Score for 148 FOXBOROUGH Place
Walk Score for 148 FOXBOROUGH Place

Book a Showing
Tour this home with Shally
Frequently Asked Questions
Can't find what you're looking for? Contact our support team for more information.
See the Latest Listings by Cities
1500+ home for sale in Ontario

Looking for Your Perfect Home?
Let us help you find the perfect home that matches your lifestyle
