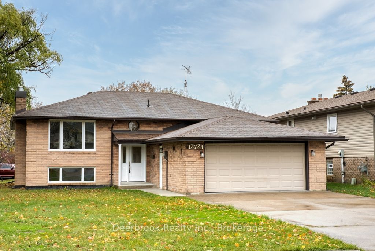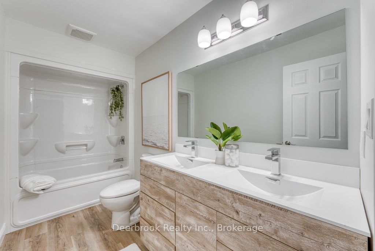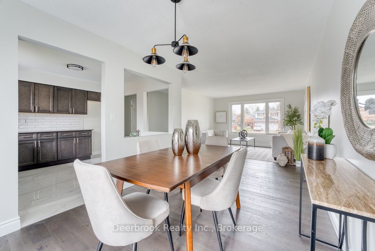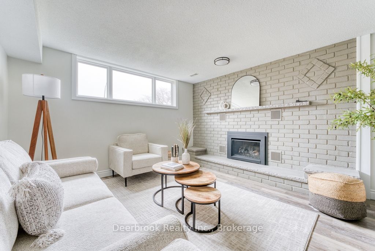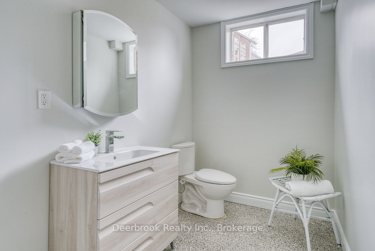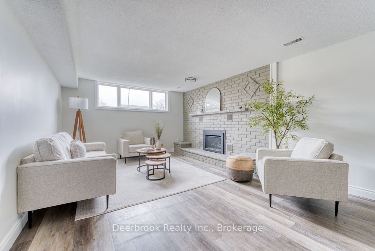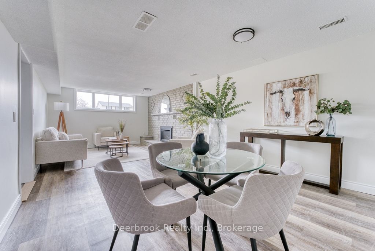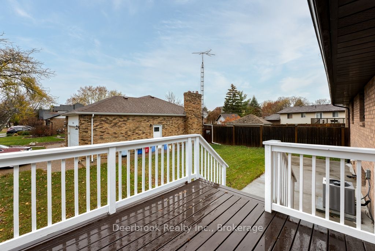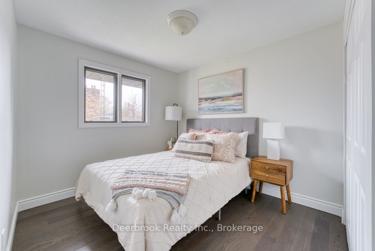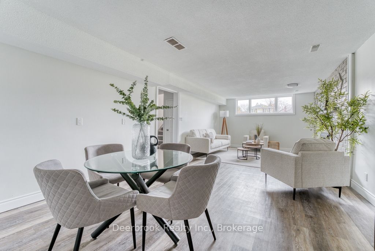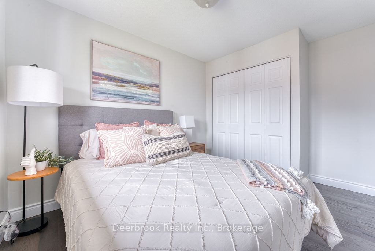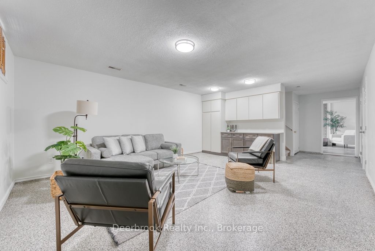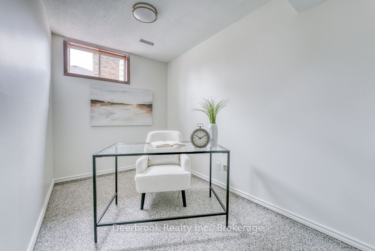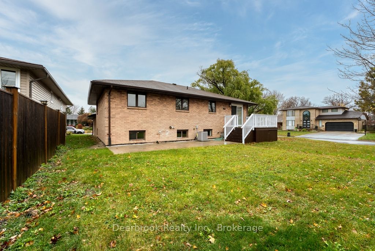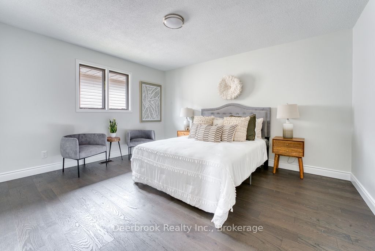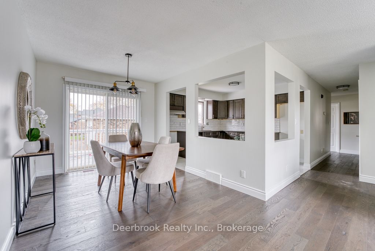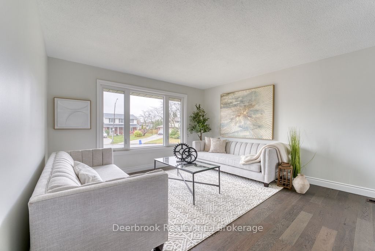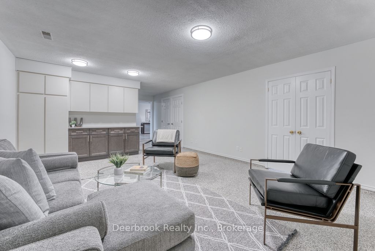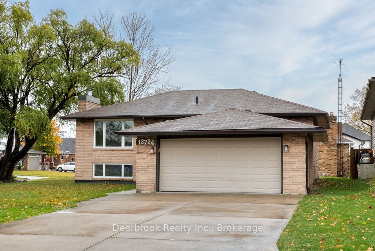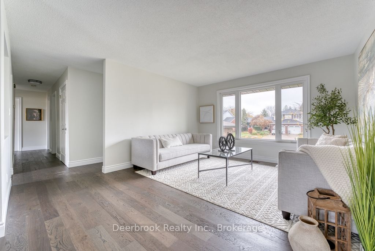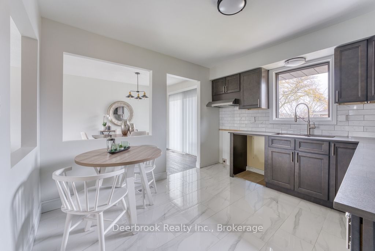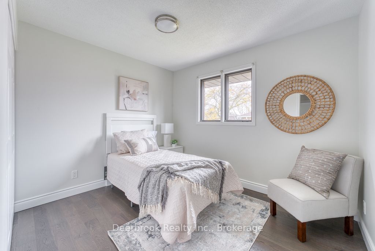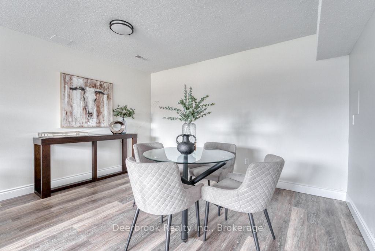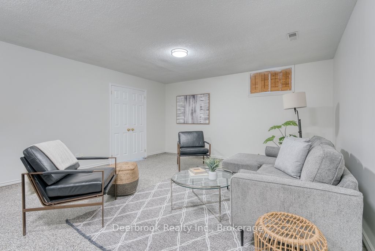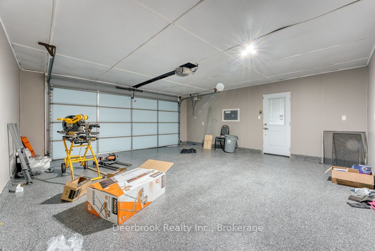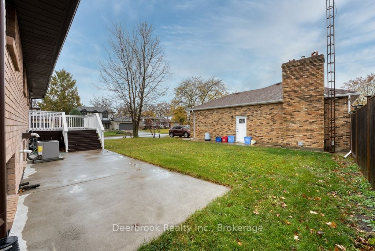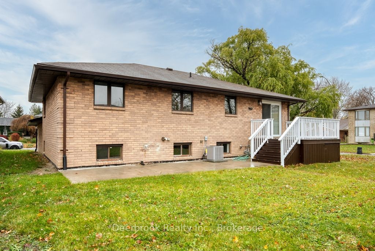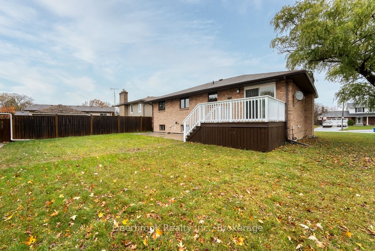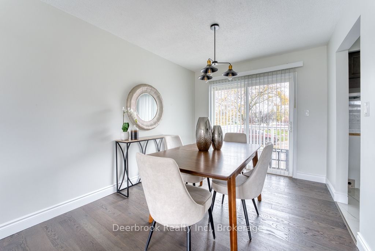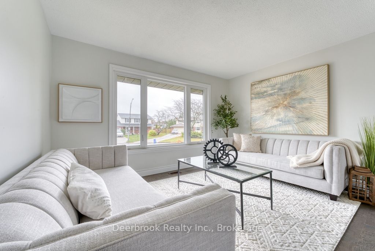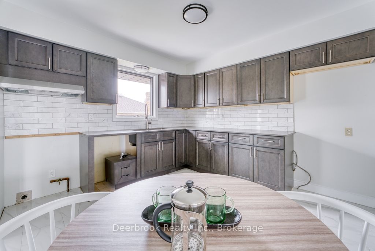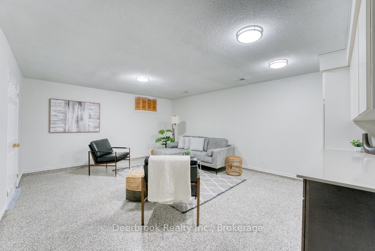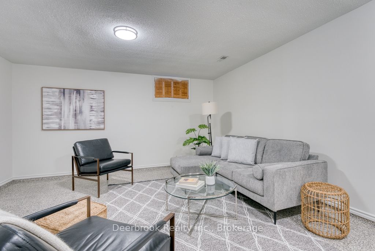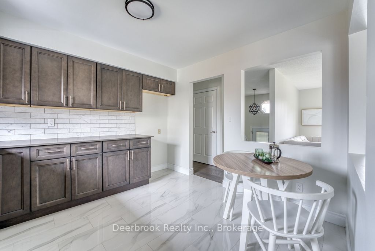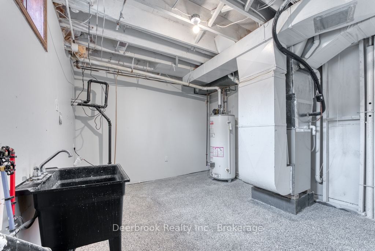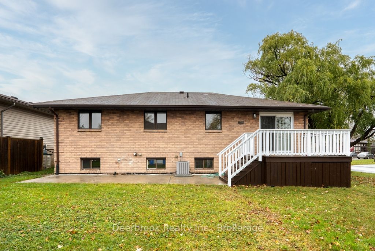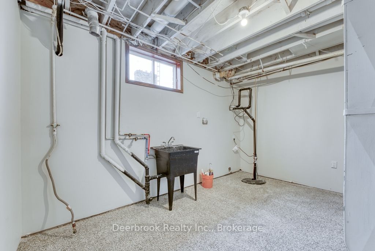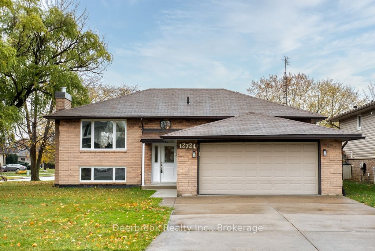
$749,000
Est. Payment
$2,861/mo*
*Based on 20% down, 4% interest, 30-year term
Listed by Deerbrook Realty Inc., Brokerage
Detached•MLS #X11895152•New
Room Details
| Room | Features | Level |
|---|---|---|
Bedroom 3.17 × 2.65 m | Main | |
Bedroom 2.74 × 3.7 m | Main | |
Dining Room 2.72 × 3.52 m | Main | |
Kitchen 3.21 × 3.41 m | Main | |
Living Room 4.06 × 4.54 m | Main | |
Primary Bedroom 4.26 × 3.52 m | Main |
Client Remarks
Newly renovated full brick bi-level home on quiet corner lot close to schools, parks and all amenities. Main level -open concept living rm, kitchen, dining rm, with full bath and 3 bedrooms. Lower level - family rm w/gas fireplace, dry bar/kitchen/games rooms, full bath, office/4th bedroom and laundry. Large yard with a deck off the kitchen and oversized two-car garage w/epoxy flooring. Immediate possession. **EXTRAS** **Interboard listing: Windsor-Essex County Association of REALTORS**
About This Property
12724 Kimberly Drive, Tecumseh, N8N 3N5
Home Overview
Basic Information
Walk around the neighborhood
12724 Kimberly Drive, Tecumseh, N8N 3N5
Shally Shi
Sales Representative, Dolphin Realty Inc
English, Mandarin
Residential ResaleProperty ManagementPre Construction
Mortgage Information
Estimated Payment
$0 Principal and Interest
 Walk Score for 12724 Kimberly Drive
Walk Score for 12724 Kimberly Drive

Book a Showing
Tour this home with Shally
Frequently Asked Questions
Can't find what you're looking for? Contact our support team for more information.
See the Latest Listings by Cities
1500+ home for sale in Ontario

Looking for Your Perfect Home?
Let us help you find the perfect home that matches your lifestyle
