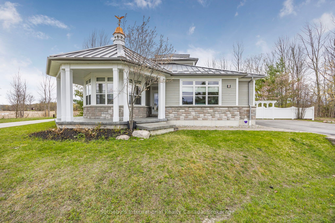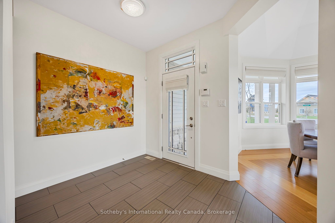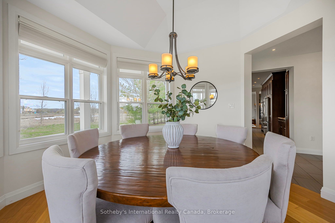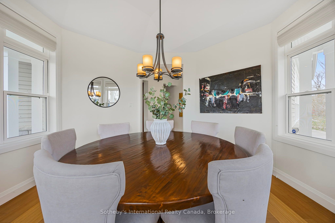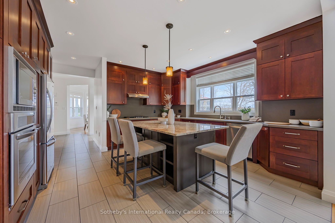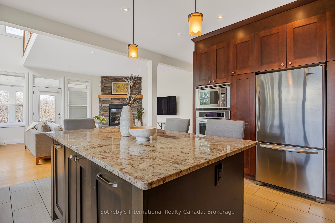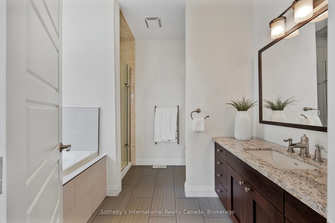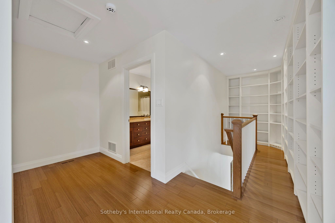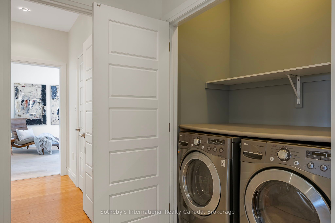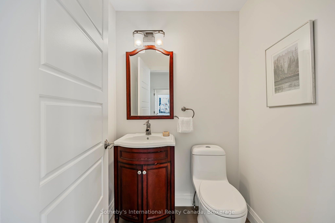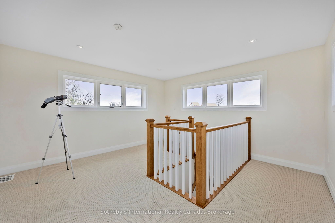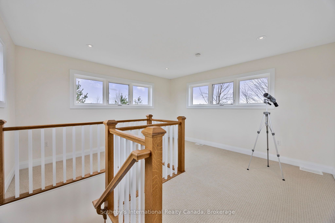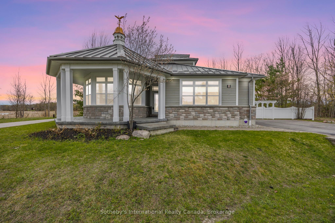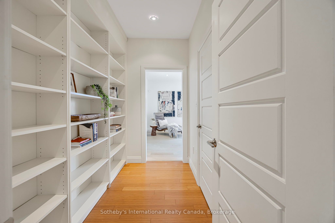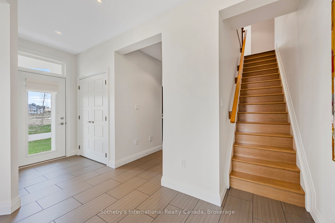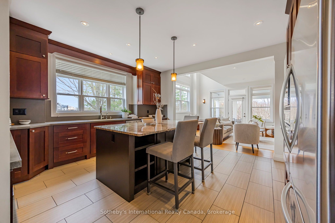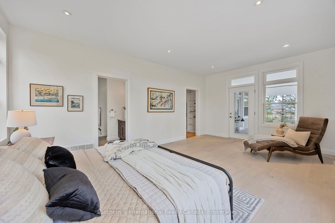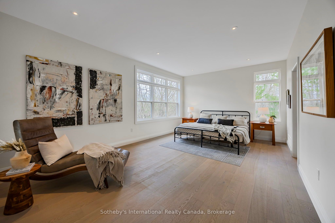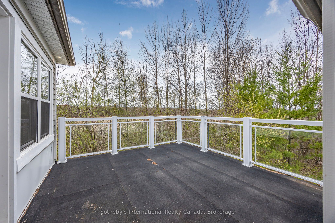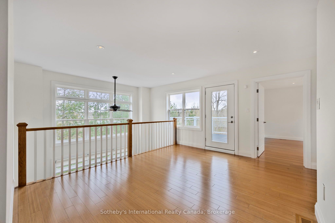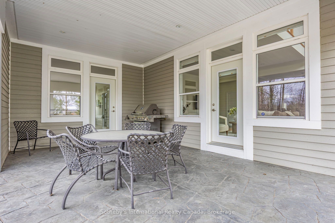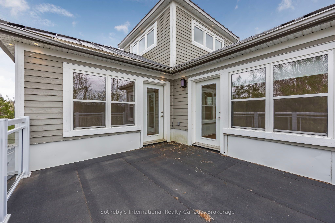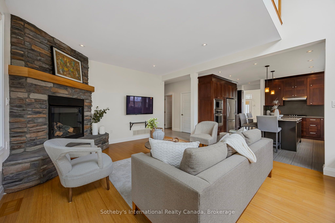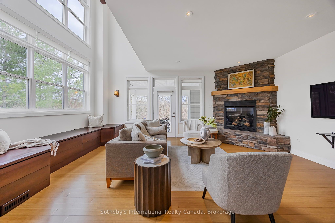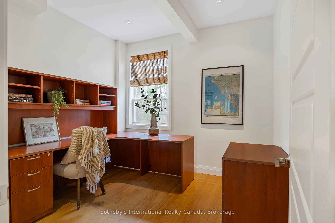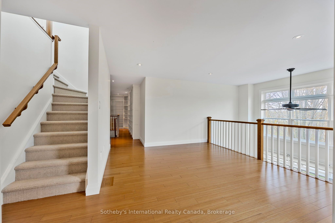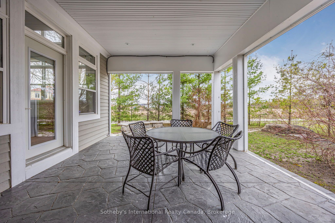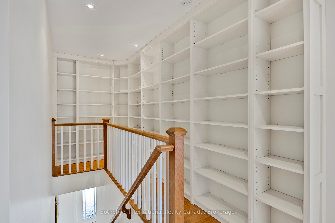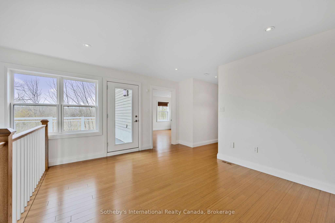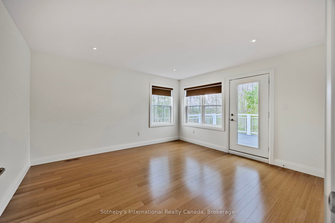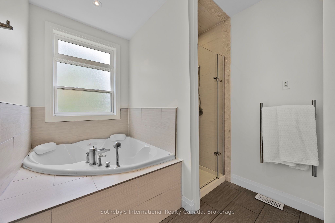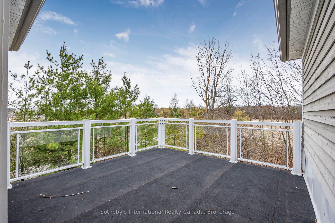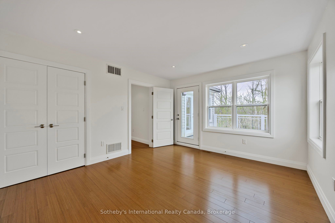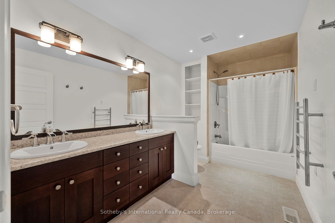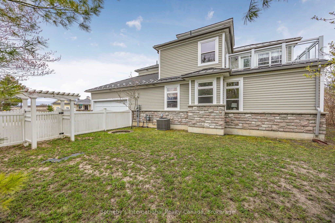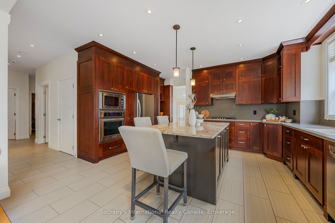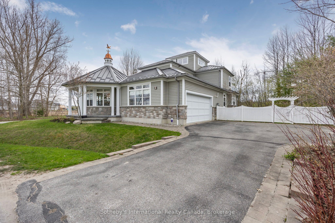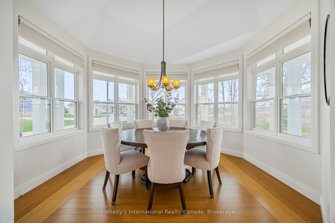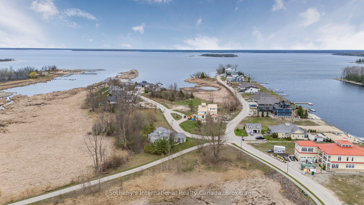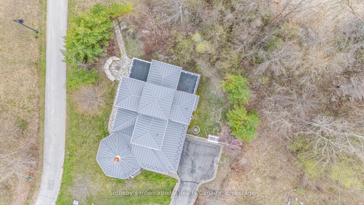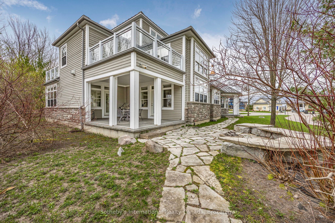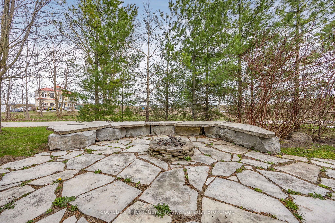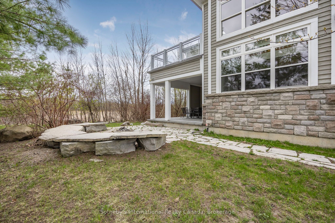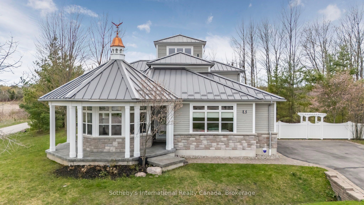
$1,100,000
Est. Payment
$4,201/mo*
*Based on 20% down, 4% interest, 30-year term
Listed by Sotheby's International Realty Canada
Detached•MLS #S12136538•New
Price comparison with similar homes in Tay
Compared to 13 similar homes
6.6% Higher↑
Market Avg. of (13 similar homes)
$1,031,700
Note * Price comparison is based on the similar properties listed in the area and may not be accurate. Consult licences real estate agent for accurate comparison
Room Details
| Room | Features | Level |
|---|---|---|
Dining Room 3.87 × 3.9 m | Main | |
Kitchen 6.26 × 5.42 m | Main | |
Living Room 6.35 × 4.35 m | Gas FireplaceW/O To Porch | Main |
Primary Bedroom 6.14 × 3.95 m | 4 Pc EnsuiteClosetW/O To Porch | Main |
Bedroom 2 3.87 × 4.25 m | W/O To BalconyCloset | Second |
Bedroom 3 4.15 × 3.95 m | W/O To BalconyB/I Closet | Second |
Client Remarks
With its classic cupola, elegant rooflines, and charming gazebo-style front porch, 2 Swan Lane makes a striking first impression. Tucked at the end of a quiet cul-de-sac in a gated waterfront community in Port McNicoll, this Cape Cod-inspired home offers over 3,000 sq ft of light-filled living space. Inside, the layout flows beautifully from the welcoming foyer to a bright, hexagon-shaped dining room overlooking the porch, an ideal space to host dinners or sip your morning coffee. Vaulted ceilings and oversized windows create a sense of openness in the main living area, where a gas fireplace and walkout to the screened-in porch set the tone for relaxed comfort. The main-floor primary suite includes a walk-in closet, a 4-piece ensuite, while a nearby home office offers a quiet and inspiring place to work from home. The centrally located kitchen is designed for ease and connection, opening into the heart of the house. Upstairs, two bedrooms share a full bath. One of the bedrooms connects to a balcony, while the second bedroom enjoys its private balcony, perfect for morning sun or a quiet moment with a book. Built-in floor-to-ceiling shelving in the hallway offers the ideal space for a personal library or curated display. A loft overlooks the living room and opens to a shared balcony, blending style with function. At the top, a lookout sitting room with transom windows offers treetop views and a serene space for reading, reflection, or stargazing. The basement provides ample storage, while the large double garage adds practical convenience. Outdoors, enjoy evenings around the stone fire pit, or listen to the birdsong from the comfort of your screened-in porch. A public walking trail runs along the northern side of the property. Just a short drive to Midland for shopping, dining, and essential amenities. Swan Lane offers a quiet, elegant lifestyle, whether you're looking for a refined full-time residence or a four-season escape.
About This Property
2 Swan Lane, Tay, L0K 1R0
Home Overview
Basic Information
Walk around the neighborhood
2 Swan Lane, Tay, L0K 1R0
Shally Shi
Sales Representative, Dolphin Realty Inc
English, Mandarin
Residential ResaleProperty ManagementPre Construction
Mortgage Information
Estimated Payment
$0 Principal and Interest
 Walk Score for 2 Swan Lane
Walk Score for 2 Swan Lane

Book a Showing
Tour this home with Shally
Frequently Asked Questions
Can't find what you're looking for? Contact our support team for more information.
See the Latest Listings by Cities
1500+ home for sale in Ontario

Looking for Your Perfect Home?
Let us help you find the perfect home that matches your lifestyle
