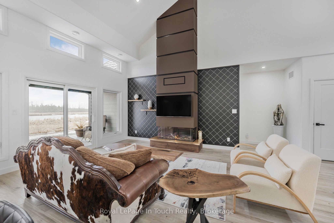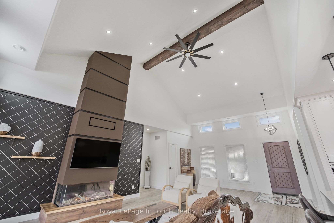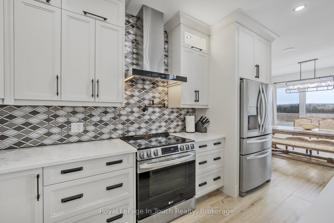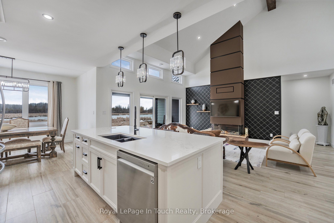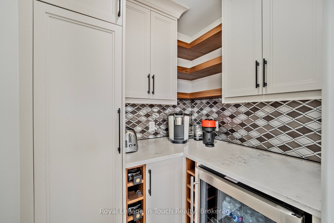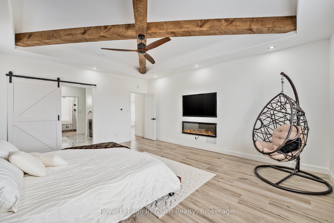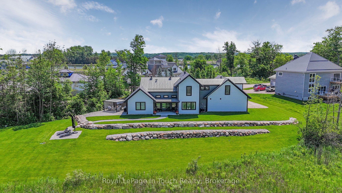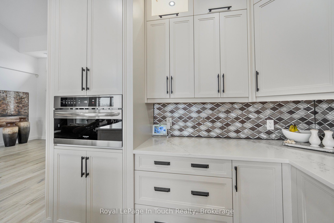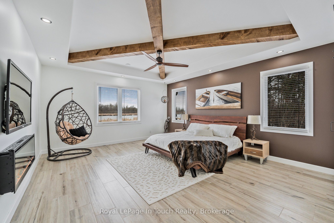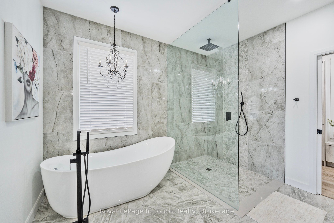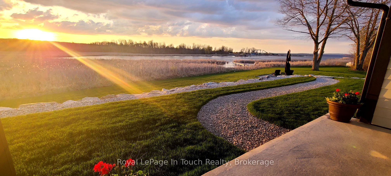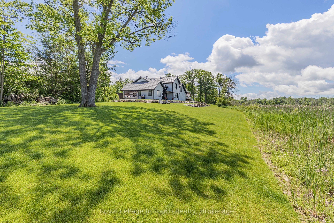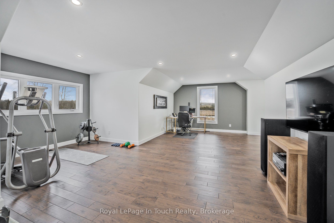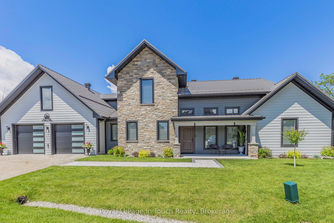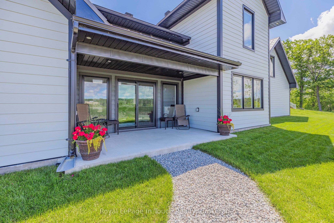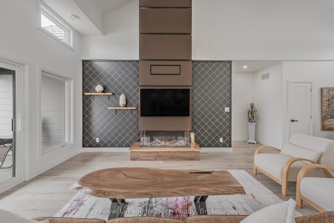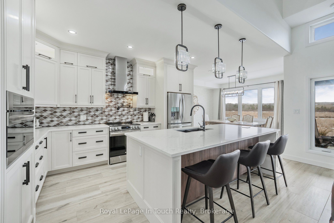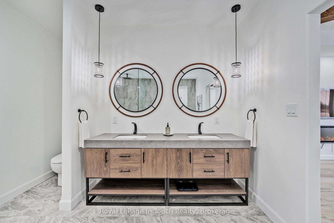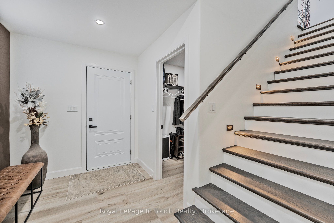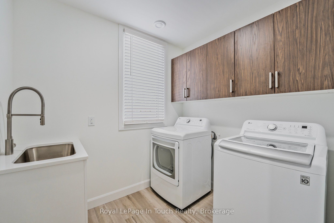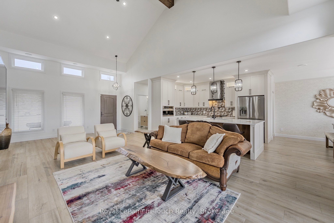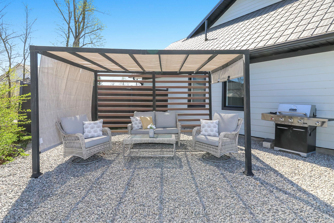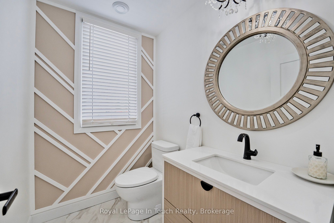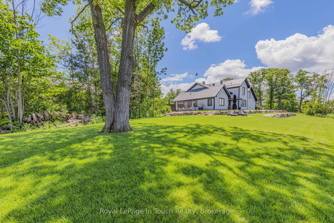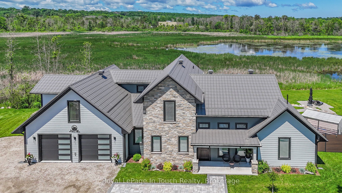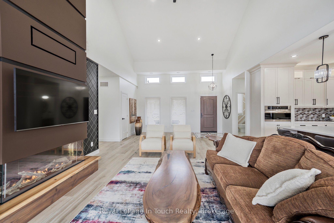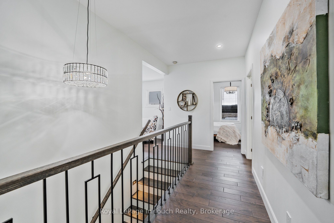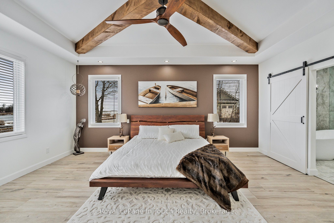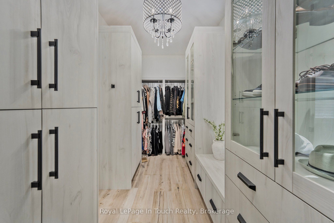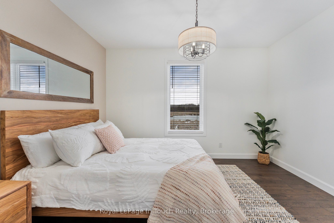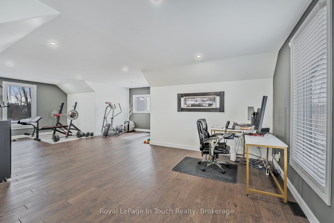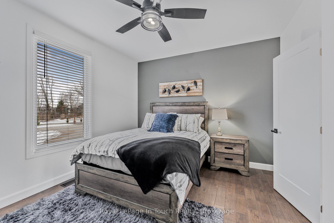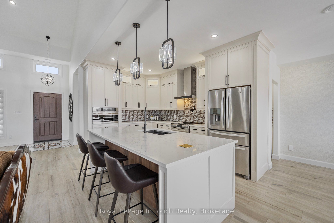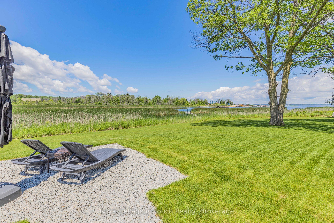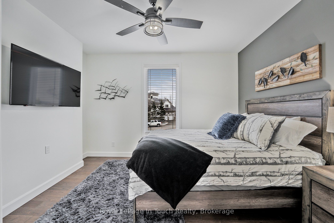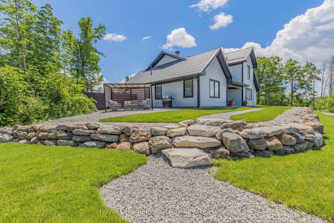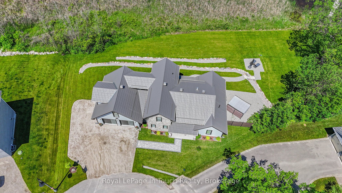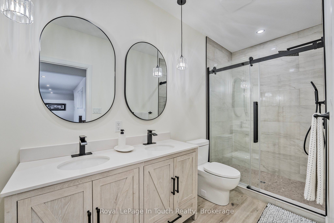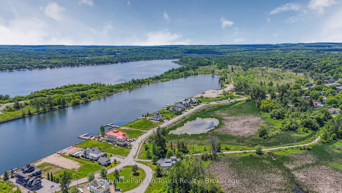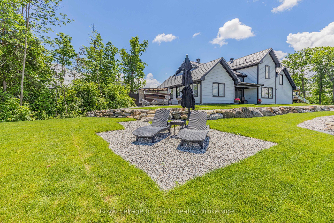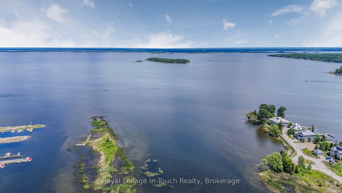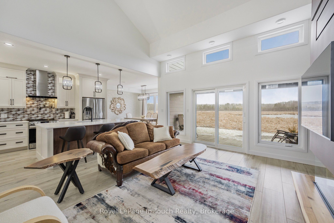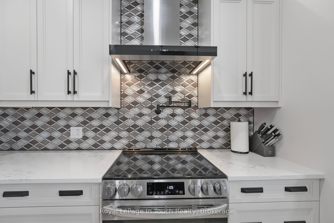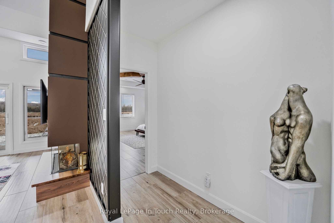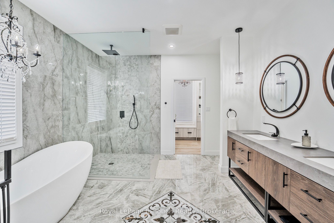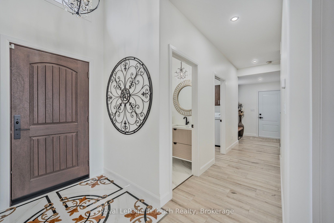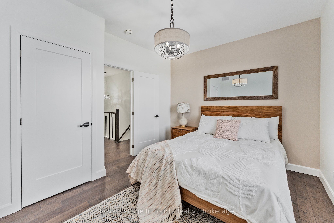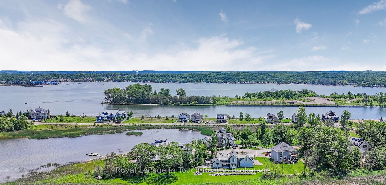
$1,899,000
Est. Payment
$7,253/mo*
*Based on 20% down, 4% interest, 30-year term
Listed by Royal LePage In Touch Realty
Detached•MLS #S12045397•New
Price comparison with similar homes in Tay
Compared to 16 similar homes
25.2% Higher↑
Market Avg. of (16 similar homes)
$1,516,288
Note * Price comparison is based on the similar properties listed in the area and may not be accurate. Consult licences real estate agent for accurate comparison
Room Details
| Room | Features | Level |
|---|---|---|
Living Room 5.89 × 4.97 m | Main | |
Dining Room 3.95 × 3.61 m | Main | |
Kitchen 4.86 × 2.81 m | Main | |
Primary Bedroom 5.64 × 4.82 m | Main | |
Bedroom 4.08 × 3.55 m | Second | |
Bedroom 3.95 × 3 m | Second |
Client Remarks
Welcome to Your Dream Waterfront Sanctuary Nestled on an expansive premium waterfront lot in a tranquil cul-de-sac, this stunning single-family home offers a rare combination of privacy, luxury, and breathtaking natural views. Built in 2022, the residence spans 2,848 sq ft of exquisitely designed living space, crafted with thoughtful attention to both form and function. The main level features a private primary suite, while the second floor offers two generously sized bedrooms, providing comfortable accommodations for family and guests For those seeking even more flexibility, there is the potential to easily add an additional bedroom, making this home as adaptable as it is elegant. A striking 50" double glass Urbana luxury gas fireplace with a driftwood media kit anchors the great room, creating a warm and sophisticated ambiance. At the heart of the home lies the open-concept kitchen, dining, and living space, ideal for entertaining or relaxing in style. The kitchen is a chefs delight, featuring 1 1/4" White Blossom quartz countertops, premium stainless steel appliances, soft-close cabinetry, and a convenient pot filler above the stove. Step outside through the Vista patio glass doors to a backyard oasis, where granite boulder retaining walls and a Mocha-finished PVC privacy fence provide beauty and seclusion. Backing onto a picturesque marsh, this property offers an ever-changing view of local wildlife and natures serene rhythmsa true haven for those craving peace and connection to the outdoors. The professionally landscaped grounds include Kentucky bluegrass, graceful stone walkways, and a curated selection of trees and shrubs, all maintained with a smart B-hyve irrigation system. Modern conveniences abound, including: Ring doorbell and advanced security system LOW E 180 Argon windows for energy efficiency Navien combi-boiler with in-floor radiant heating A two-car EV-ready garage with Jackshaft door openers and additional newly installed asphalt driveway parking.
About This Property
18 SWAN Lane, Tay, L0K 1R0
Home Overview
Basic Information
Walk around the neighborhood
18 SWAN Lane, Tay, L0K 1R0
Shally Shi
Sales Representative, Dolphin Realty Inc
English, Mandarin
Residential ResaleProperty ManagementPre Construction
Mortgage Information
Estimated Payment
$0 Principal and Interest
 Walk Score for 18 SWAN Lane
Walk Score for 18 SWAN Lane

Book a Showing
Tour this home with Shally
Frequently Asked Questions
Can't find what you're looking for? Contact our support team for more information.
See the Latest Listings by Cities
1500+ home for sale in Ontario

Looking for Your Perfect Home?
Let us help you find the perfect home that matches your lifestyle
