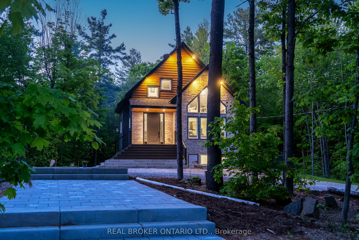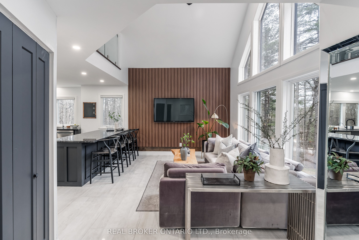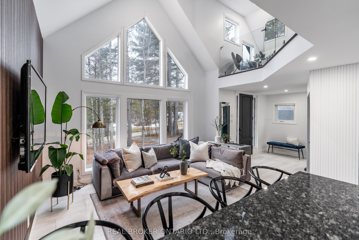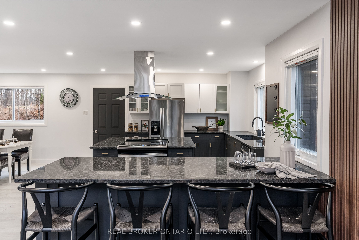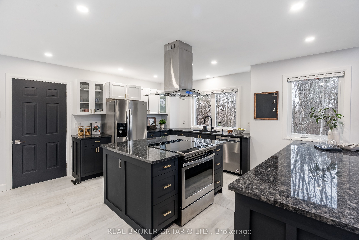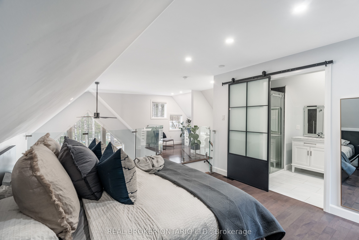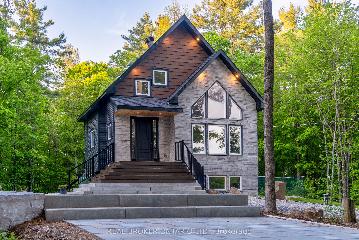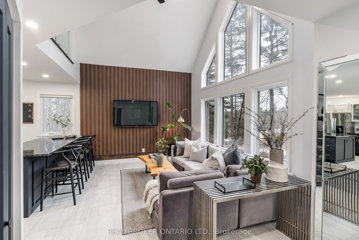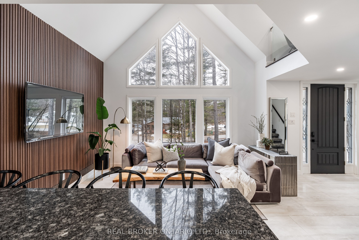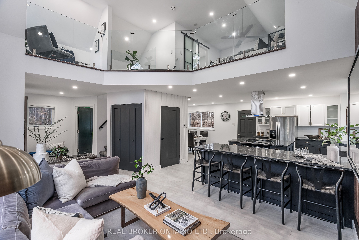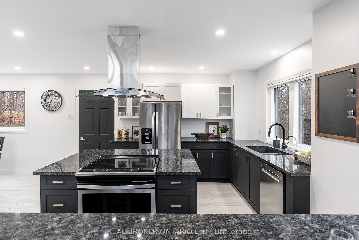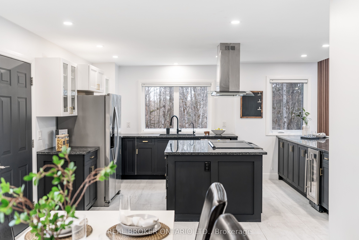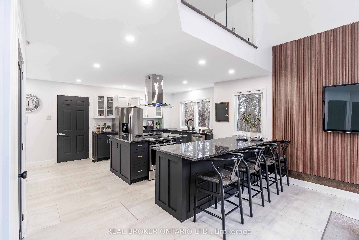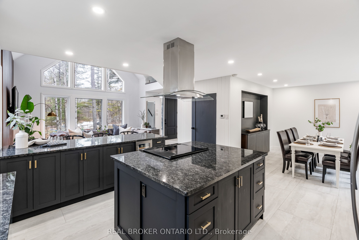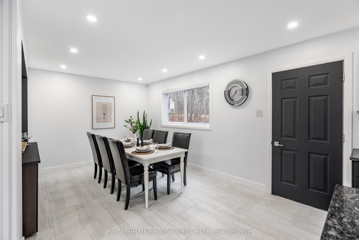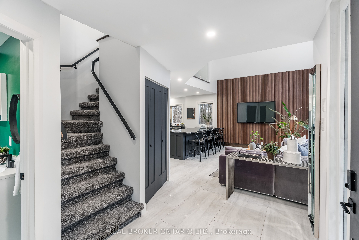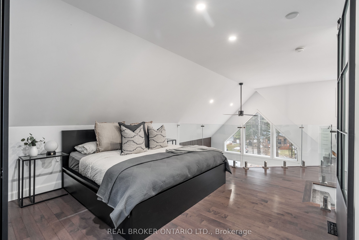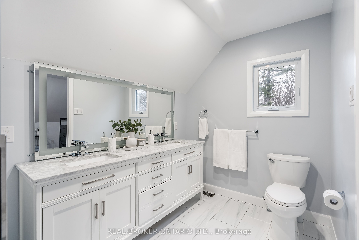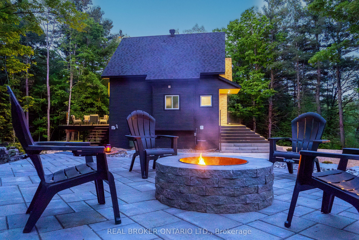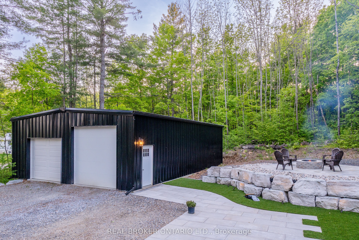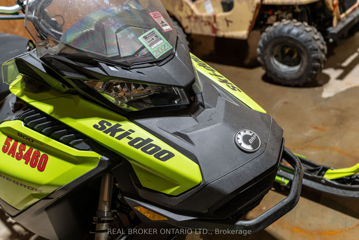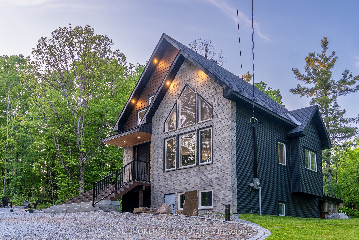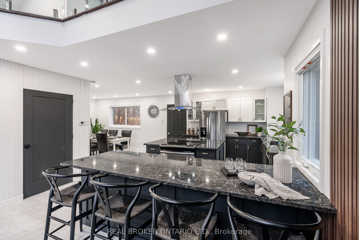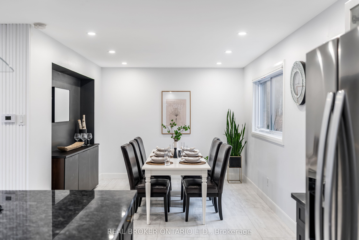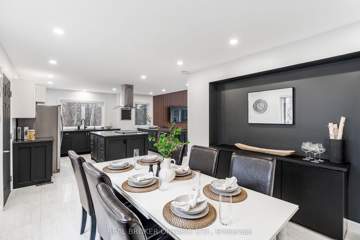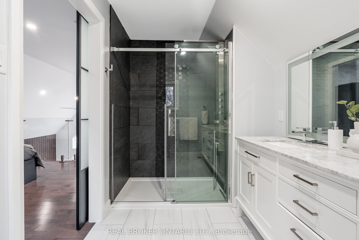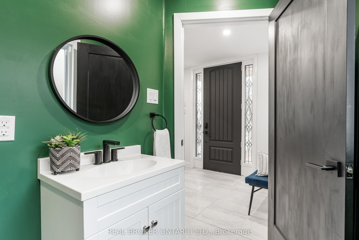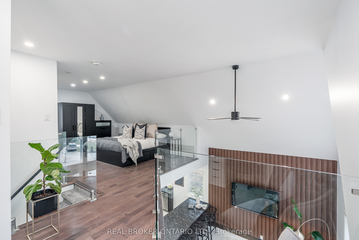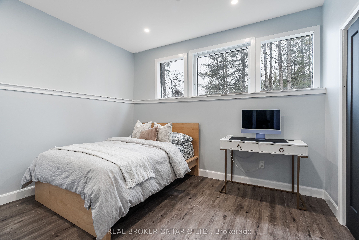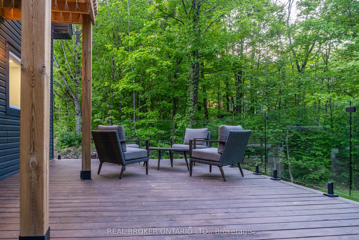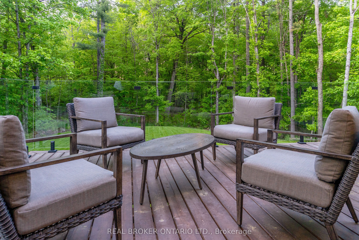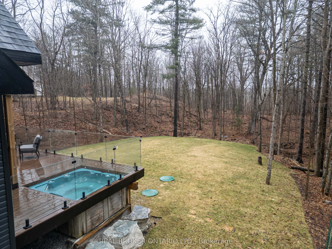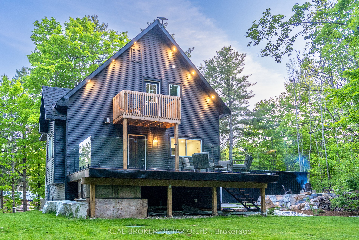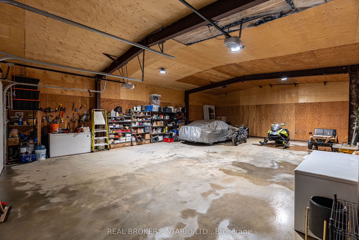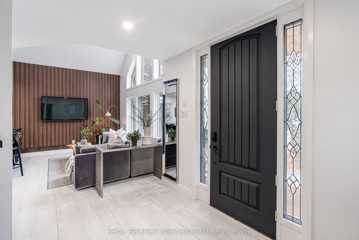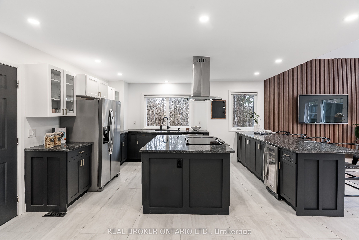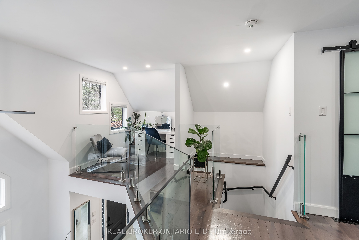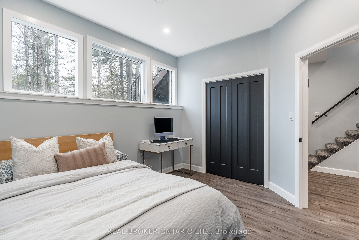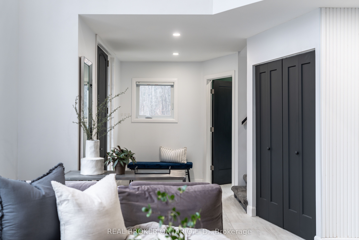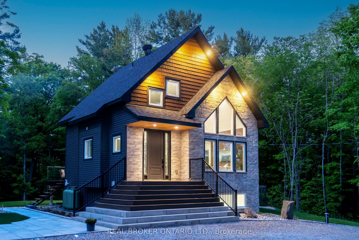
$784,900
Est. Payment
$2,998/mo*
*Based on 20% down, 4% interest, 30-year term
Listed by REAL BROKER ONTARIO LTD.
Detached•MLS #X12191410•New
Price comparison with similar homes in Tay Valley
Compared to 2 similar homes
-15.1% Lower↓
Market Avg. of (2 similar homes)
$924,450
Note * Price comparison is based on the similar properties listed in the area and may not be accurate. Consult licences real estate agent for accurate comparison
Room Details
| Room | Features | Level |
|---|---|---|
Living Room 4.42 × 3.56 m | Main | |
Kitchen 4.67 × 3.04 m | Main | |
Dining Room 4.85 × 3.29 m | Main | |
Primary Bedroom 4.51 × 3.7 m | Second | |
Bedroom 2 3.72 × 3.29 m | Lower | |
Bedroom 3 3.3 × 3.06 m | Lower |
Client Remarks
Escape the hustle and bustle of the city and discover the perfect blend of modern design and Nordic charm in this stunning 2021-built chaletstyle home. Nestled on a one-acre, treed lot in cottage country, this property offers both style and substance. Outside, the features are next level. A massive 33' x 44' insulated garage with EV charger installed will comfortably fits four full-size vehicles; plenty of space for boats, ATVs, and snowmobiles. The professionally landscaped grounds include interlock walkways, a custom fire pit area, a sprawling patio, and a partially covered deck with a built-in hot tub perfect for relaxing after a day of adventure. Inside, natural light floods the open-concept main level, where 17' vaulted ceilings and a wall of south-facing, two-storey windows create a bright, airy living space. The sleek yet functional kitchen features two-tone cabinetry, black stone countertops, a slide-in range island, and a spacious 4-seater peninsula, making it the ultimate spot for cooking, entertaining, and gathering. The entire second floor is your private primary retreat, complete with hardwood floors, glass railings, a spa-like ensuite, and an open, airy design. Downstairs, two bright bedrooms (thanks to 9' ceilings and large windows), a full bath, and a cozy sitting area provide additional living space with a sense of separation from the main level. Located just 15-20 minutes from Perth & Westport, and close to multiple lakes and boat launches, this is a dream home for outdoor enthusiasts. The Tay Valley Traverse and Trans Canada Trail are just minutes away, offering endless adventure. BONUS: A snowmobile is included, so you'll be ready to hit the trails next winter! Whether it's your full-time home or the ultimate getaway, this modern chalet is move-in ready.
About This Property
314 Maberly Station Road, Tay Valley, K0H 2B0
Home Overview
Basic Information
Walk around the neighborhood
314 Maberly Station Road, Tay Valley, K0H 2B0
Shally Shi
Sales Representative, Dolphin Realty Inc
English, Mandarin
Residential ResaleProperty ManagementPre Construction
Mortgage Information
Estimated Payment
$0 Principal and Interest
 Walk Score for 314 Maberly Station Road
Walk Score for 314 Maberly Station Road

Book a Showing
Tour this home with Shally
Frequently Asked Questions
Can't find what you're looking for? Contact our support team for more information.
See the Latest Listings by Cities
1500+ home for sale in Ontario

Looking for Your Perfect Home?
Let us help you find the perfect home that matches your lifestyle
