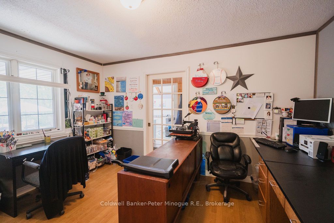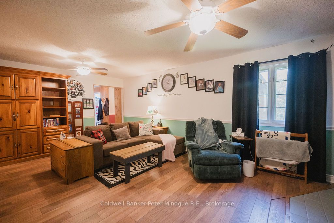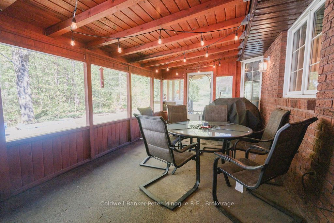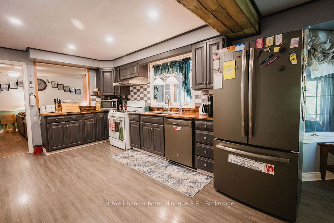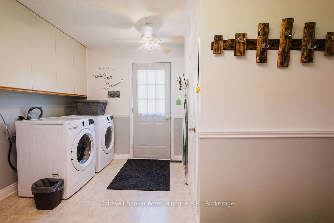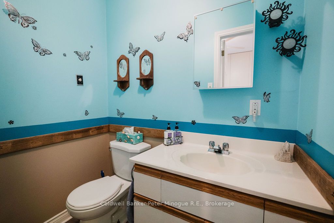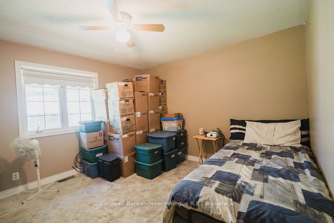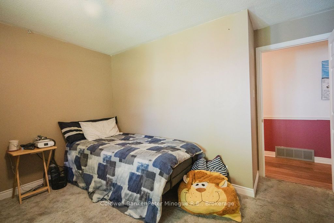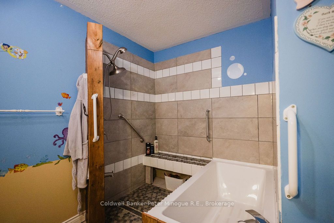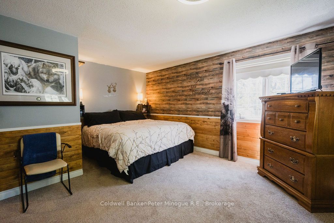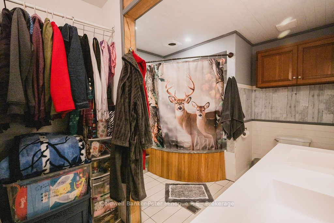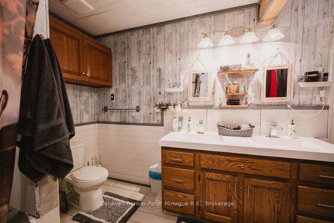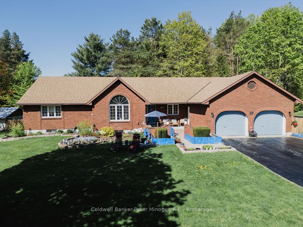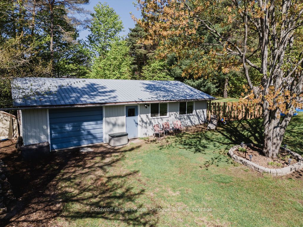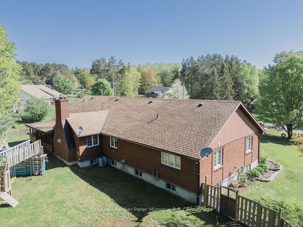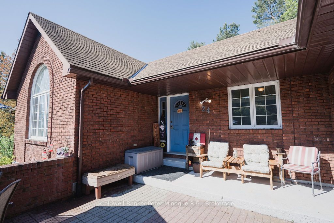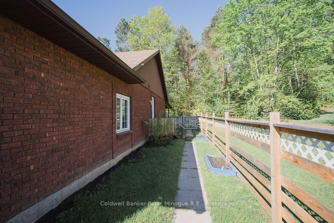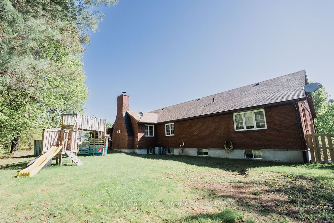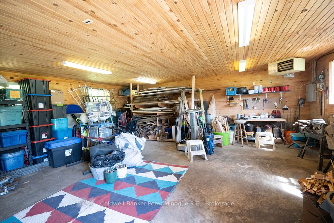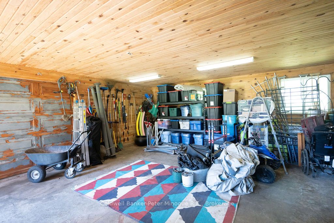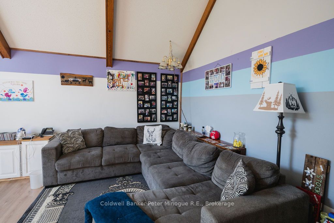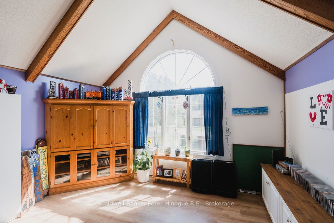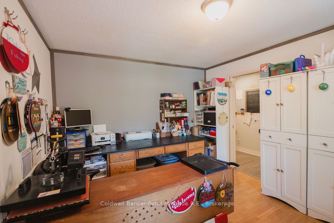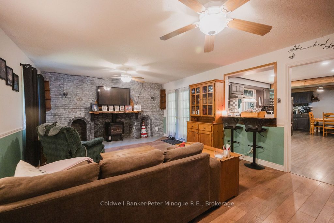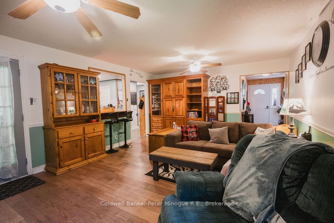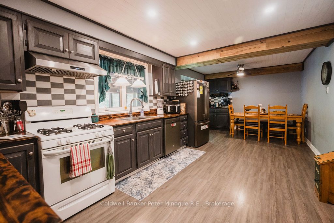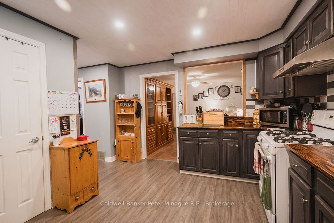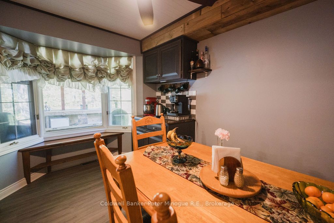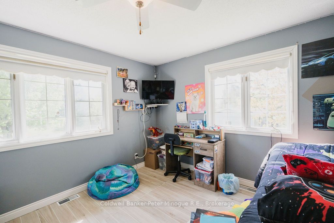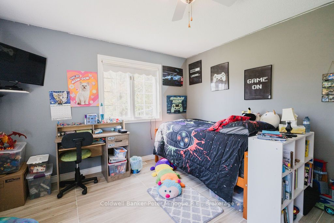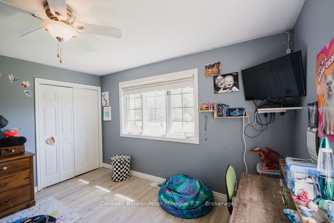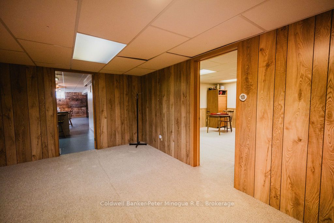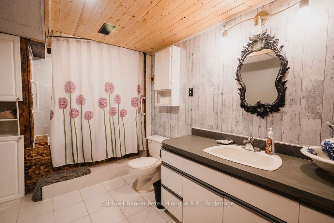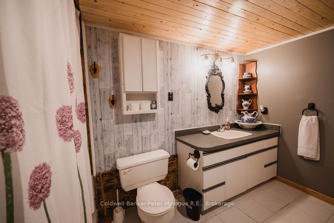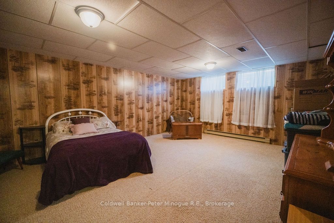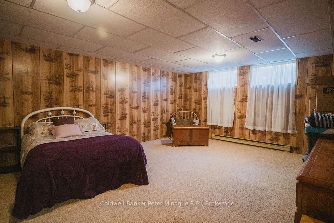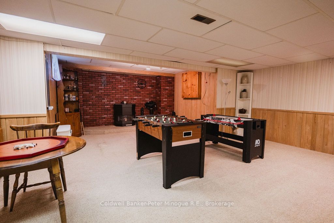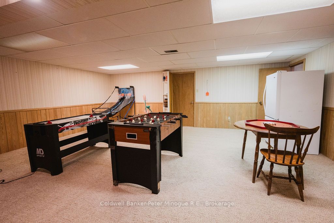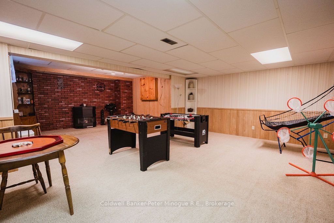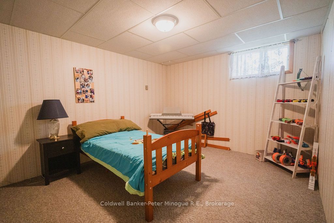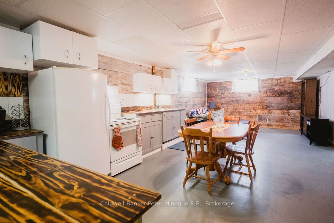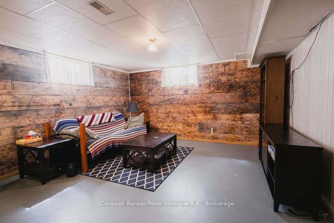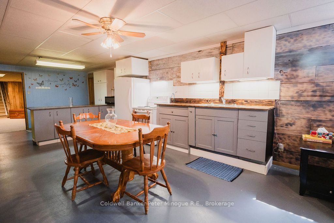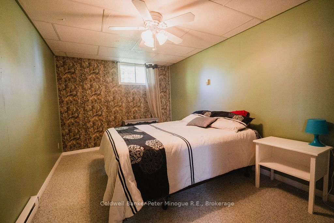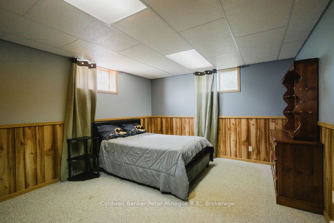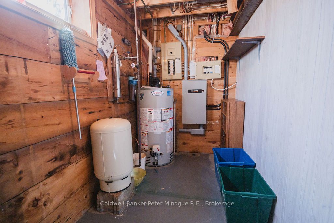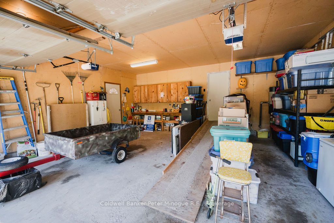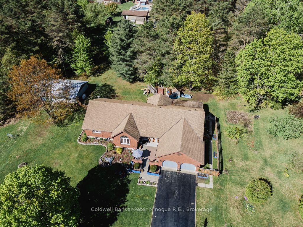
$650,000
Est. Payment
$2,483/mo*
*Based on 20% down, 4% interest, 30-year term
Listed by Coldwell Banker-Peter Minogue R.E., Brokerage
Detached•MLS #X12182530•New
Room Details
| Room | Features | Level |
|---|---|---|
Primary Bedroom 4.42 × 4.52 m | Main | |
Bedroom 2 3.55 × 3.78 m | Main | |
Bedroom 3 3 × 3.83 m | Main | |
Kitchen 4.36 × 10.79 m | Lower | |
Primary Bedroom 4.42 × 5.94 m | Lower | |
Bedroom 2 4.42 × 5.94 m | Lower |
Client Remarks
This family bungalow rests on half an acre in the Village of Sundridge, located just off highway 11, between Huntsville and North Bay. This solid brick home , with 7 bedrooms and 4 bathrooms, was renovated in 2020 to have a rustic, country feel. A must see home! Entering this beautiful home from the front door, sits a large family room to the left, to the right an office/craft room. Beautiful hardwood floors lead to 3 very large bedrooms. The primary bedroom has a walk-in closet, and 4 piece en suite with jacuzzi tub/shower combo and a his/her sink that makes this a perfect oasis to relax at the end of a long day. Two additional large bedrooms upstairs, and a 4 piece bathroom with a walk-in and sit down shower and separate tub. A wide hallway leads to the front entrance and a wonderful living room. Just off the back screened-in porch is an outside bar - perfect for entertaining. The kitchen area, with new fridge and dishwasher in 2020, has lots of room, with a small breakfast bar, coffee/tea corner, a large walk-in pantry, and a space for a table. A mud/laundry room, new washer/dryer in 2020, leads to a 2 car garage, a 2 piece bath and a side door to a small fenced area to let your pets out. The lower level includes a 2 bedroom in-law suite, a large kitchen, new stove 2020, plenty of cupboards, plus a breakfast bar. A separate games room, a large bedroom, a bedroom for company and a 4 piece bathroom. In 2025 some new floors were installed. Outside, on the double lot, is a detached workshop with overhead door, a good size heater to warm up the space and full power - Generact will give you peace of mind. Plenty of room for your toys and projects. Enjoy perennial flowers in the gardens. The backyard has a large pirate ship jungle gym and a tug boat sandbox, kids will love it. This home is ready for a new family.
About This Property
24 MURRAY Street, Sundridge, P0A 1Z0
Home Overview
Basic Information
Walk around the neighborhood
24 MURRAY Street, Sundridge, P0A 1Z0
Shally Shi
Sales Representative, Dolphin Realty Inc
English, Mandarin
Residential ResaleProperty ManagementPre Construction
Mortgage Information
Estimated Payment
$0 Principal and Interest
 Walk Score for 24 MURRAY Street
Walk Score for 24 MURRAY Street

Book a Showing
Tour this home with Shally
Frequently Asked Questions
Can't find what you're looking for? Contact our support team for more information.
See the Latest Listings by Cities
1500+ home for sale in Ontario

Looking for Your Perfect Home?
Let us help you find the perfect home that matches your lifestyle

