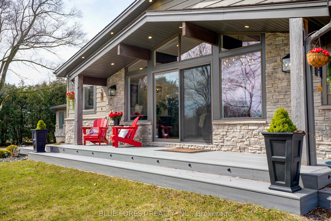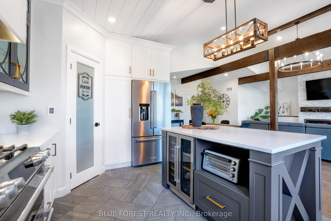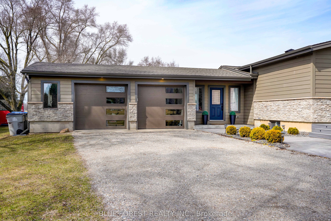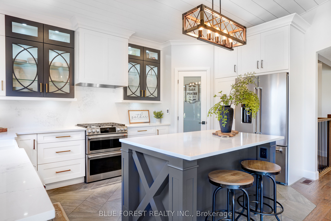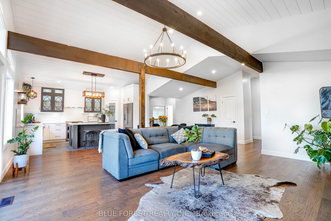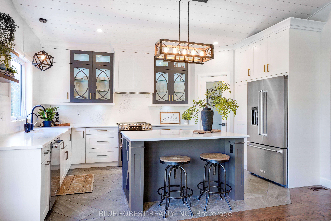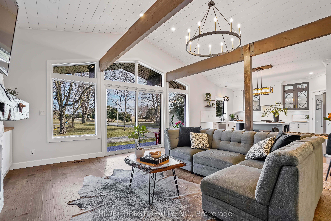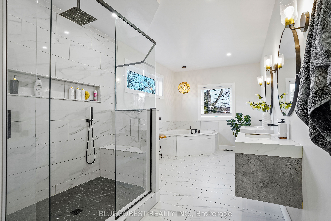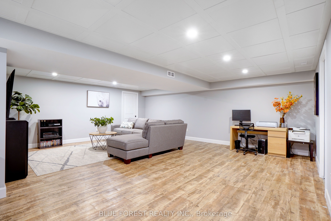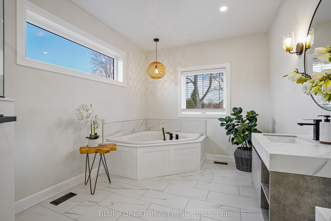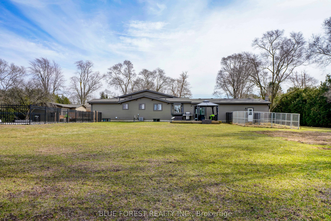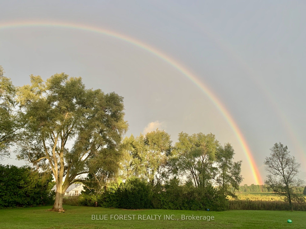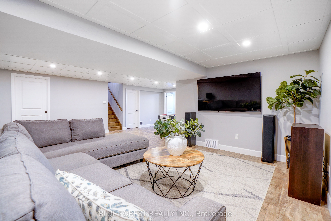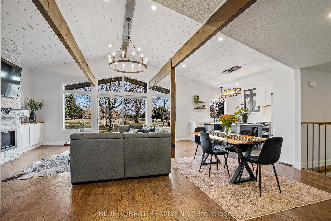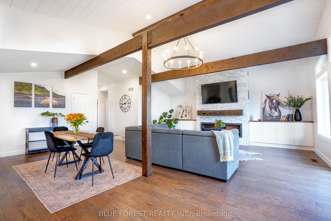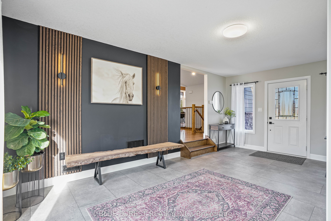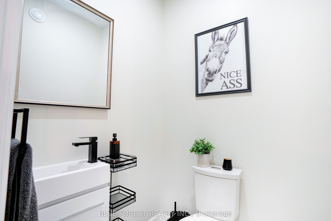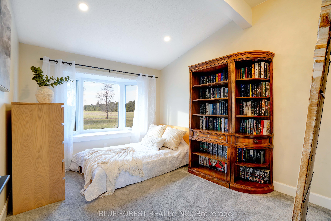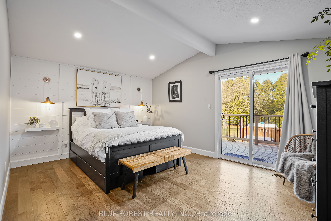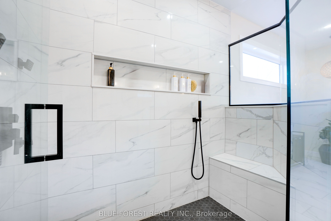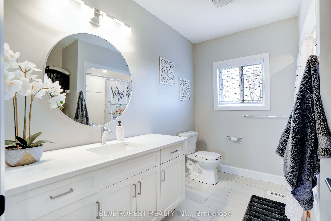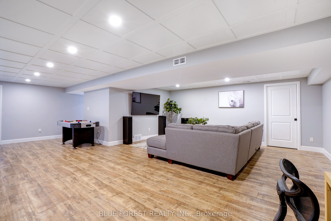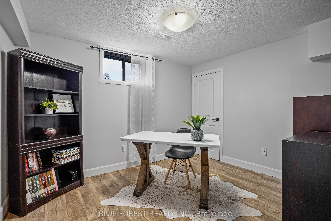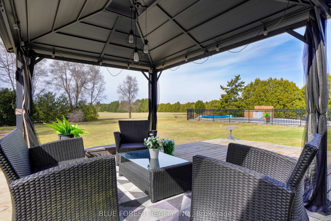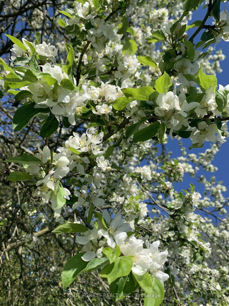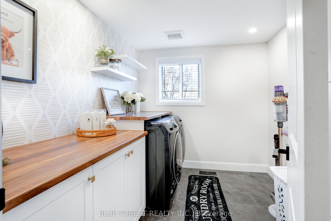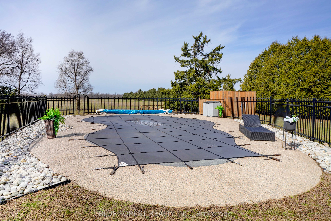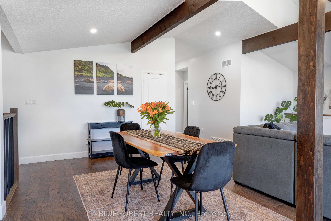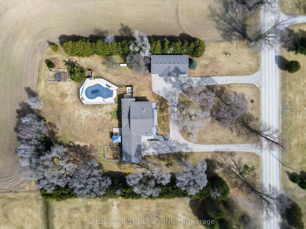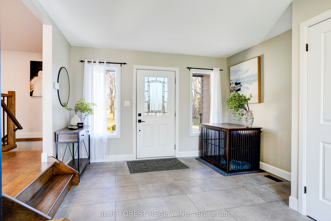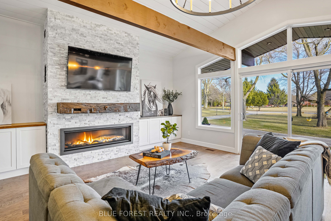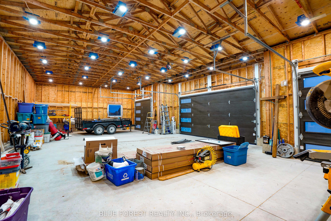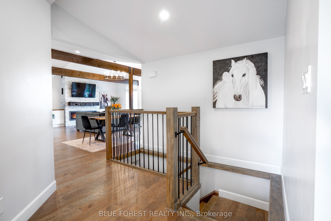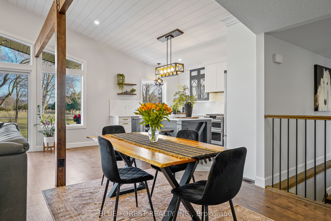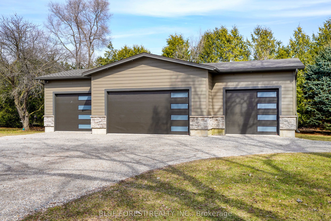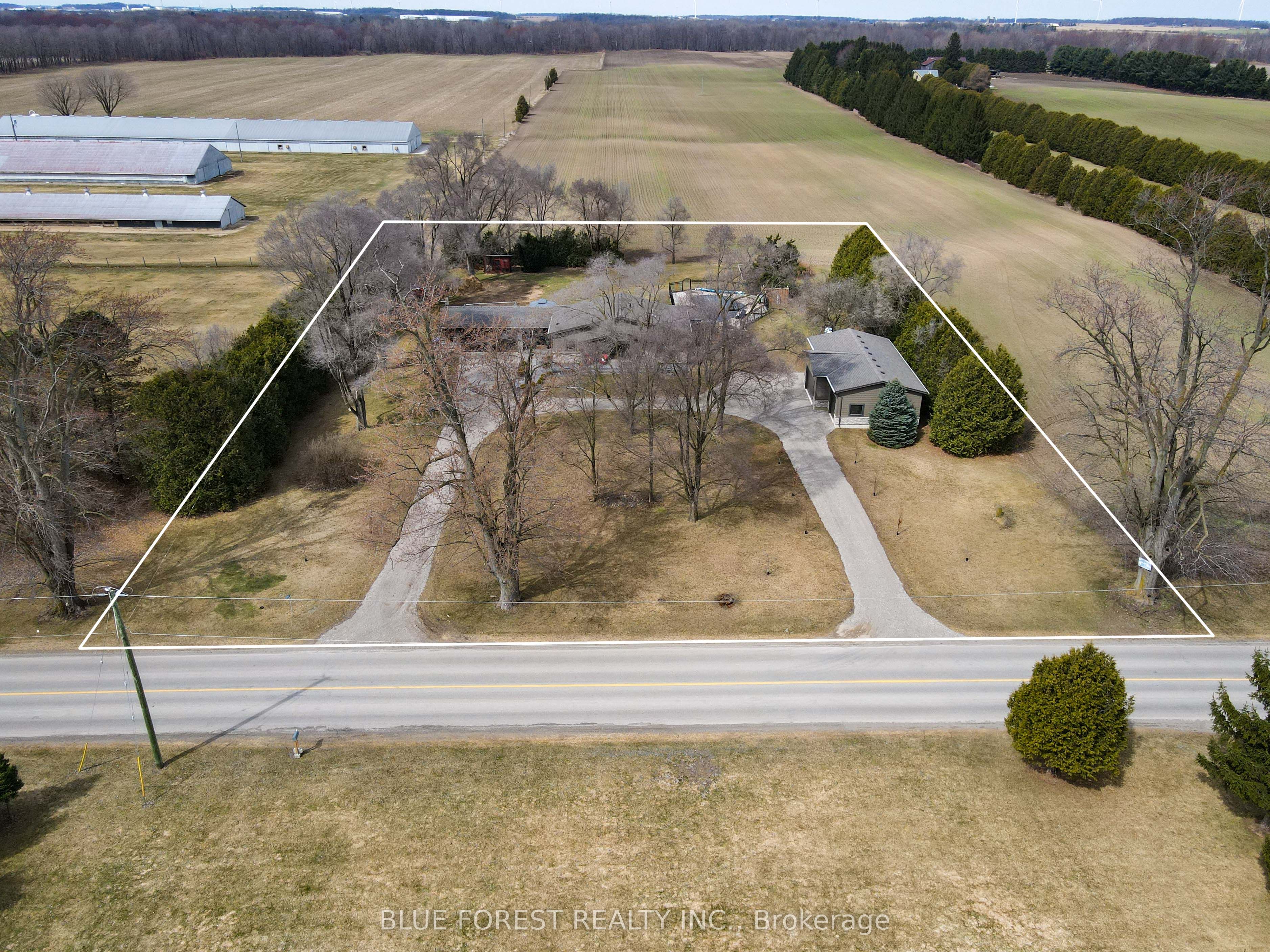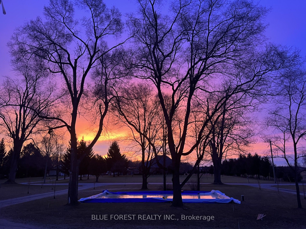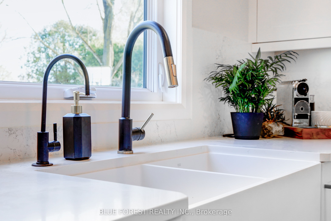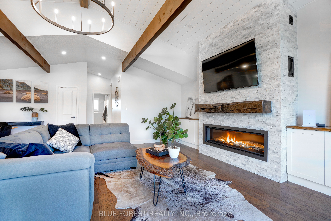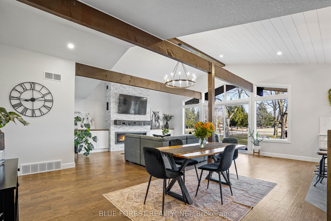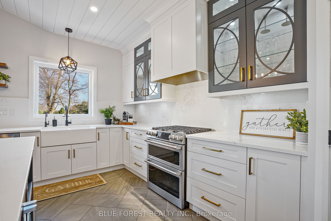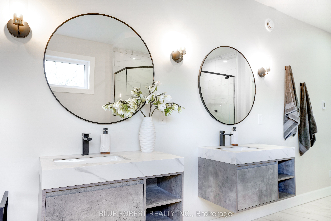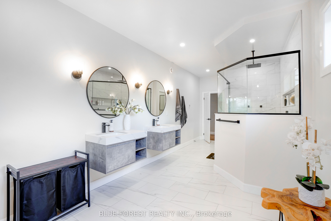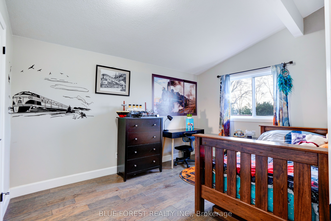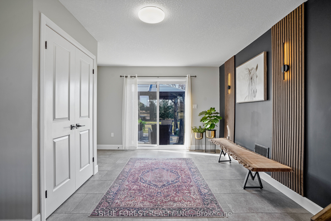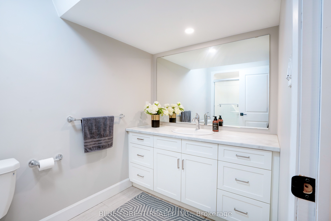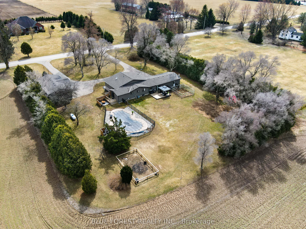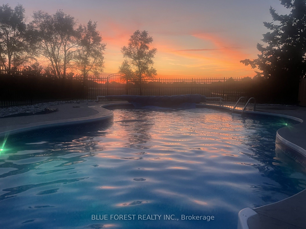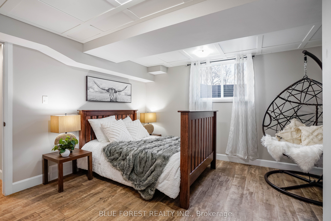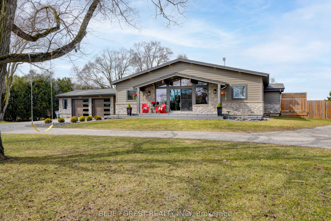
$1,385,000
Est. Payment
$5,290/mo*
*Based on 20% down, 4% interest, 30-year term
Listed by BLUE FOREST REALTY INC.
Detached•MLS #X12039561•New
Price comparison with similar homes in Strathroy Caradoc
Compared to 2 similar homes
45.8% Higher↑
Market Avg. of (2 similar homes)
$949,950
Note * Price comparison is based on the similar properties listed in the area and may not be accurate. Consult licences real estate agent for accurate comparison
Room Details
| Room | Features | Level |
|---|---|---|
Bedroom 3.35 × 2.94 m | Bay Window | Ground |
Bedroom 2 3.96 × 2.9 m | Ground | |
Primary Bedroom 4.67 × 3.64 m | Ground | |
Kitchen 4.12 × 3.3 m | Heated Floor | Ground |
Living Room 6.85 × 5.8 m | Combined w/Dining | Ground |
Bedroom 4 3.48 × 2.82 m | Basement |
Client Remarks
Country living at it's best! With recent additions, too many upgrades to list, and beautiful views, this one is a MUST see! From the second you step foot into the grand mud room, you will get a feel for the high end finishes, and care that went into this gorgeous home. Main floor features a custom chef's kitchen, where you can cook and entertain to your hearts content, complete with high end cabinets, with soft close drawers, beautiful island, quartz counter tops and matching quartz slab back splash, under cabinet and in cabinet lighting, walk-in pantry, heated tile floor, and plenty of storage for all your kitchen appliances. The open concept living room/dining room has large windows with picturesque views of the gorgeous front yard, and a glass sliding door to get to your very own composite cowered deck, where you can relax and enjoy your morning coffee, or evening wine, you will feel like you're living in Muskoka. Living room features a 5' linear propane fireplace, with a custom barn board mantle, and stone veneer, a cathedral shiplap ceiling, plenty of cabinet storage for all your entertainment needs, and gorgeous engineered hardwood floor. Your master bedroom includes a walk-in closet, engineered hardwood floor, cathedral ceiling, glass patio doors to your very own backyard oasis, a large 6-piece en-suite with heated floor, soaker tub for 2 with jets, custom shower with a rain shower head and jets, big enough for 2, double vanities, and a toilet closet. Two more bedrooms on main floor along with a 4-piece main bath. Basement includes 2 bedrooms, recreation room, bathroom, and plenty of storage space. The 1 year old, 1,228 square foot, 4 car detached shop garage is any man's dream! Entertain in style in a 4 year old, heated, saltwater pool, with colour changing lights, and patio that will make you the envy of all your friends. Lots of parking! Close to all amenities, hospital, 18 min to North London, 30 min to White Oaks. Heaven found!
About This Property
8748 Glengyle Drive, Strathroy Caradoc, N7G 3H3
Home Overview
Basic Information
Walk around the neighborhood
8748 Glengyle Drive, Strathroy Caradoc, N7G 3H3
Shally Shi
Sales Representative, Dolphin Realty Inc
English, Mandarin
Residential ResaleProperty ManagementPre Construction
Mortgage Information
Estimated Payment
$0 Principal and Interest
 Walk Score for 8748 Glengyle Drive
Walk Score for 8748 Glengyle Drive

Book a Showing
Tour this home with Shally
Frequently Asked Questions
Can't find what you're looking for? Contact our support team for more information.
Check out 100+ listings near this property. Listings updated daily
See the Latest Listings by Cities
1500+ home for sale in Ontario

Looking for Your Perfect Home?
Let us help you find the perfect home that matches your lifestyle
