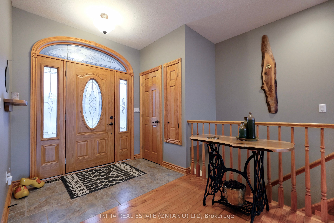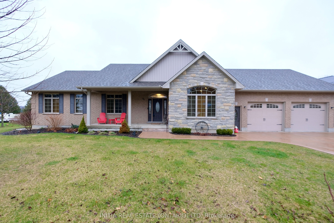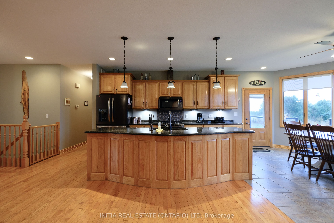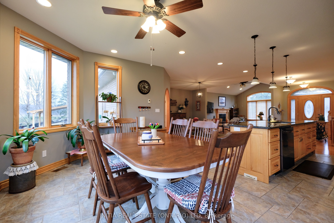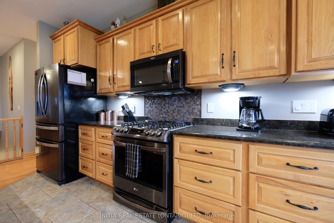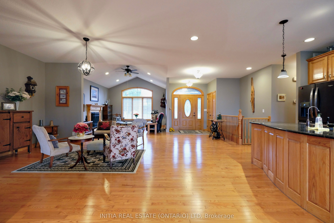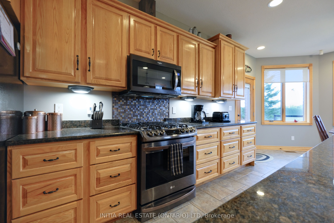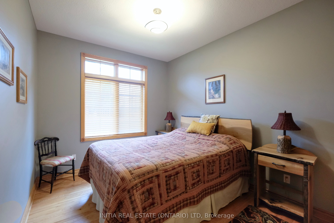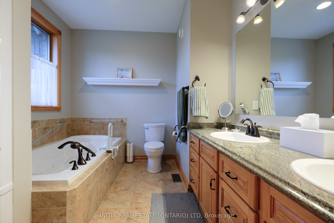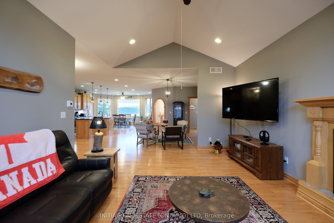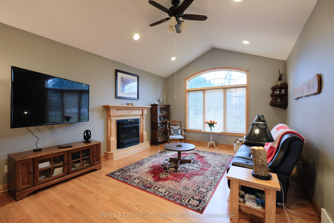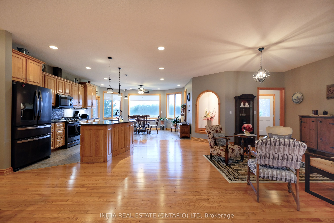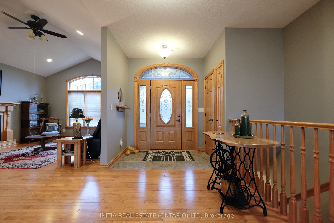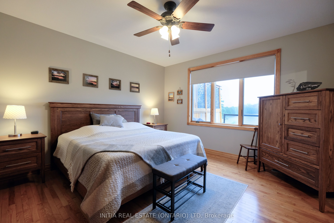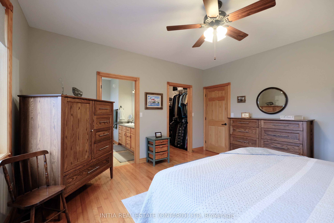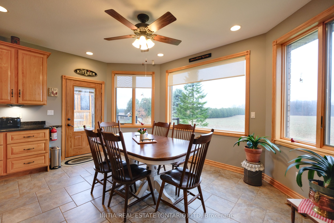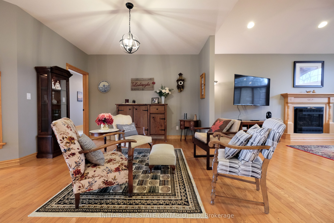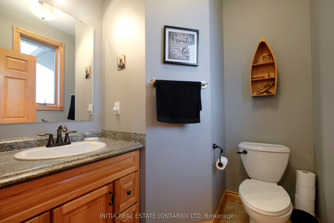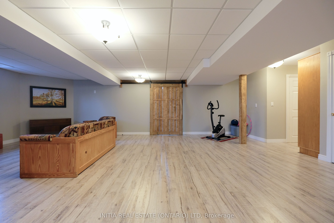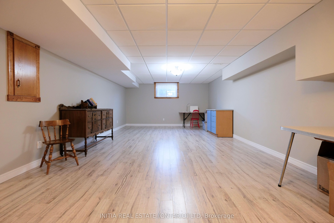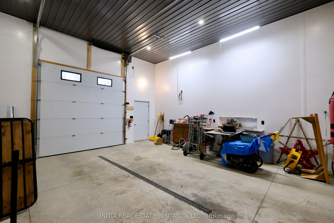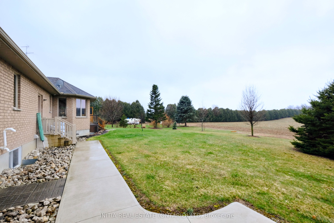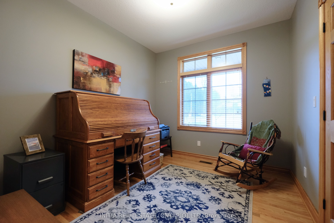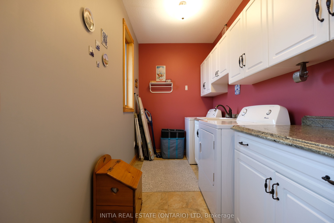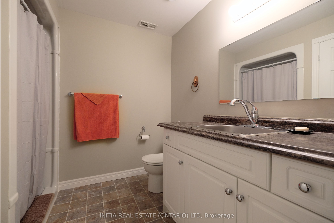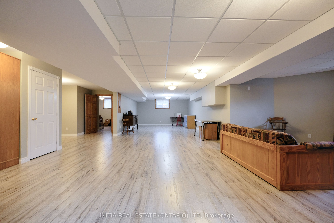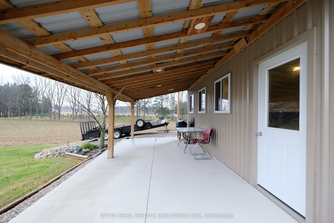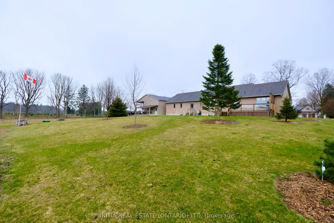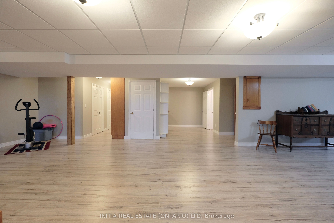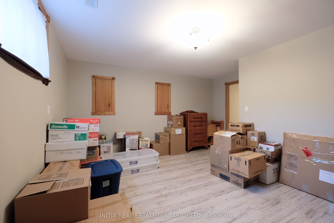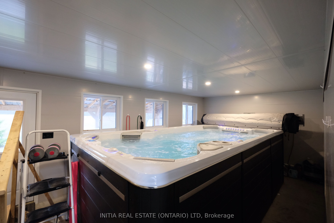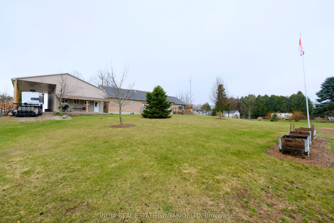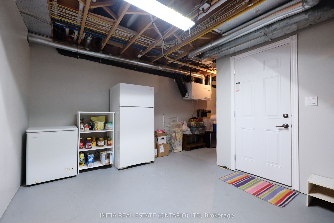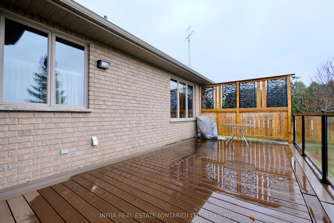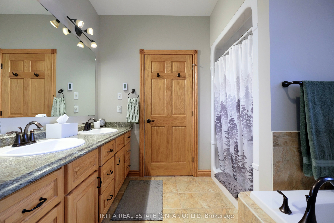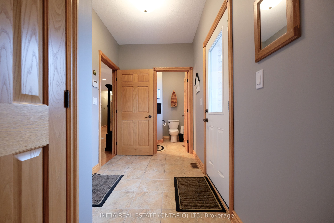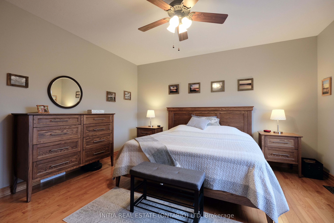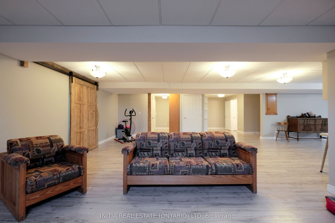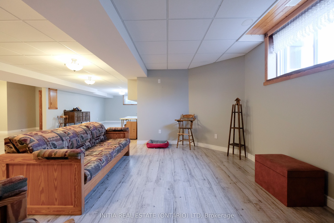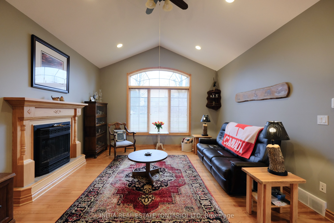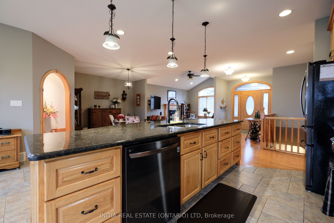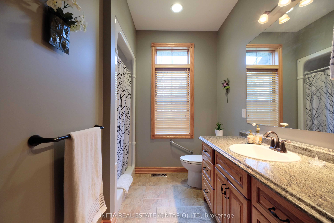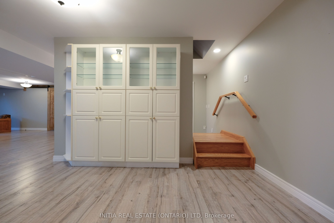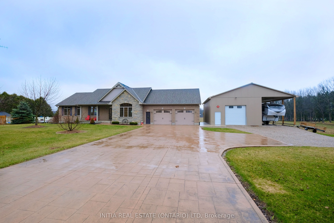
$1,295,000
Est. Payment
$4,946/mo*
*Based on 20% down, 4% interest, 30-year term
Listed by INITIA REAL ESTATE (ONTARIO) LTD
Detached•MLS #X12082710•Price Change
Price comparison with similar homes in Strathroy Caradoc
Compared to 3 similar homes
13.5% Higher↑
Market Avg. of (3 similar homes)
$1,141,267
Note * Price comparison is based on the similar properties listed in the area and may not be accurate. Consult licences real estate agent for accurate comparison
Room Details
| Room | Features | Level |
|---|---|---|
Primary Bedroom 4.2 × 4.3 m | 5 Pc Ensuite | Main |
Bedroom 2 4 × 2.9 m | Main | |
Bedroom 3 3.5 × 3 m | Main | |
Kitchen 5.5 × 5.3 m | Heated Floor | Main |
Dining Room 3.7 × 3.2 m | Hardwood Floor | Main |
Living Room 5.8 × 4.3 m | Hardwood Floor | Main |
Client Remarks
Come see this wonderfully large, 3+1 bedroom home on a beautiful rural lot. When you walk in you will be amazed by the open concept Great Room with the classic oak cabinets in the kitchen, hard wood and in floor heated ceramic floors, and oak trim and doors throughout. The kitchen has modern appliances with a gas range, a large island, a large bay window looking back to the fields, Granite counter tops, and high end finishes. The Great Room is a bright and happy place where you can enjoy cooking, entertaining or simply relaxing. A laundry room and 3 bedrooms make up the rest of the main floor. All of the rooms are large and comfortable making this the perfect family home. The master bedroom has a large walk in closet and ensuite with Jacuzzi Tub and shower. The lower level boasts a large open concept area that could serve as a family/recreation room, along with another bedroom, full bath and a large utility/storage room. It may be the perfect crafters getaway or an in house storage or workshop. The attached two car, oversized, garage for the vehicles is complimented by a 38x24 ft accessory build (shop) with a workshop in the front, and a high end swim spa in the back and a loft for more storage. The spa is a heated 14'x8' Swim Spa that can be used as a hot tub or set the flow rate and swim away. Along the side of the shop is a carport to house the RV, boat or other large vehicles that make life worth living. The shop is fully insulated and has in floor heating. The property is minutes from Strathroy and all of the services you require including a Walmart, Canadian Tire, Super Store, building supplies, churches, schools, car dealerships, a vibrant main Street with shops and restaurants and the list goes on. This place is spotless and move in ready and is just waiting for you to come and discover the beauty and functionality of this fantastic property.
About This Property
7284 Calvert Drive, Strathroy Caradoc, N7G 3H5
Home Overview
Basic Information
Walk around the neighborhood
7284 Calvert Drive, Strathroy Caradoc, N7G 3H5
Shally Shi
Sales Representative, Dolphin Realty Inc
English, Mandarin
Residential ResaleProperty ManagementPre Construction
Mortgage Information
Estimated Payment
$0 Principal and Interest
 Walk Score for 7284 Calvert Drive
Walk Score for 7284 Calvert Drive

Book a Showing
Tour this home with Shally
Frequently Asked Questions
Can't find what you're looking for? Contact our support team for more information.
See the Latest Listings by Cities
1500+ home for sale in Ontario

Looking for Your Perfect Home?
Let us help you find the perfect home that matches your lifestyle
