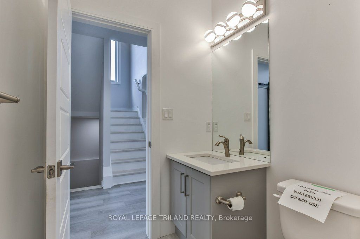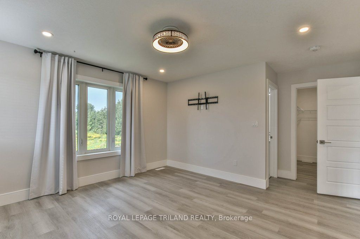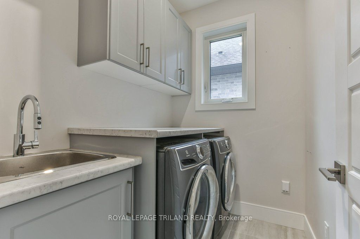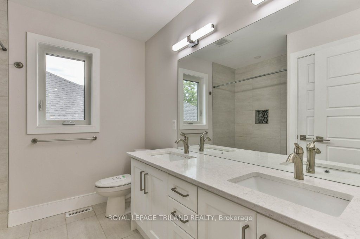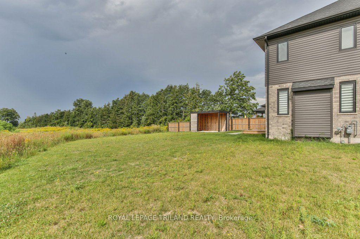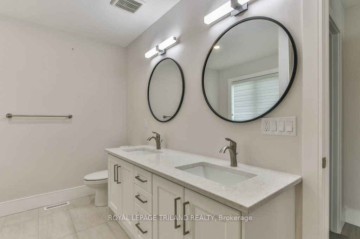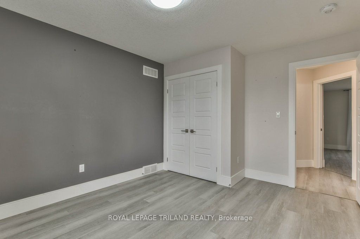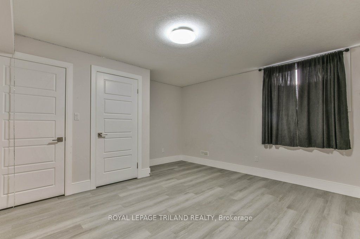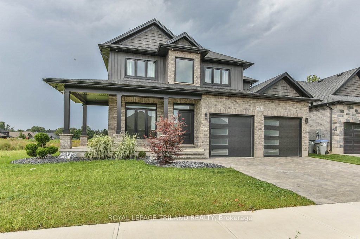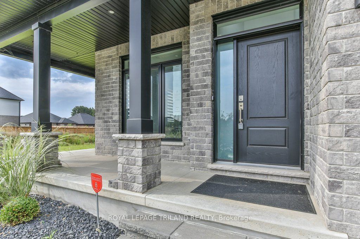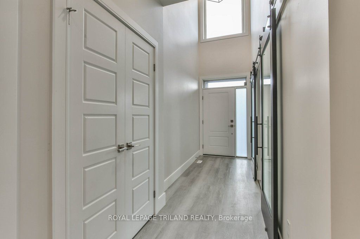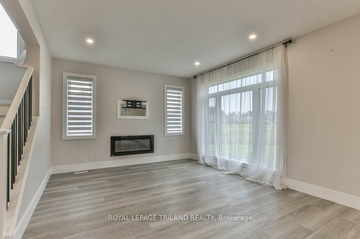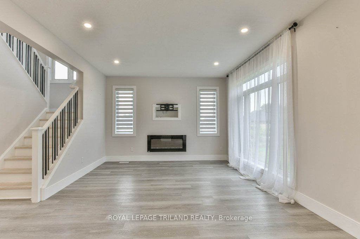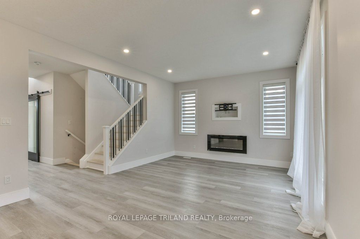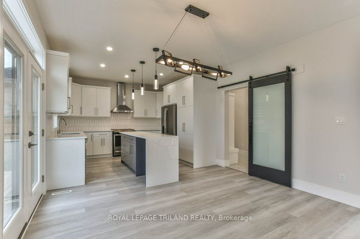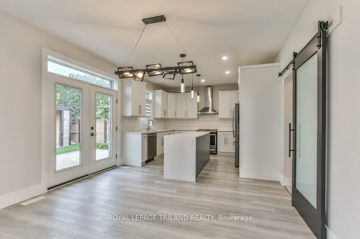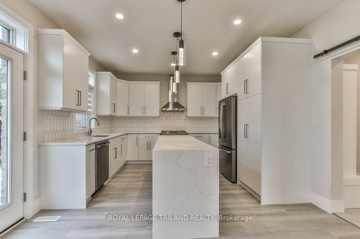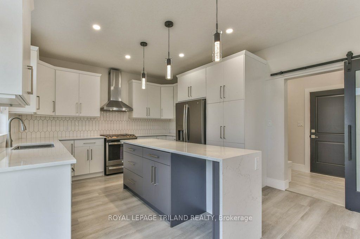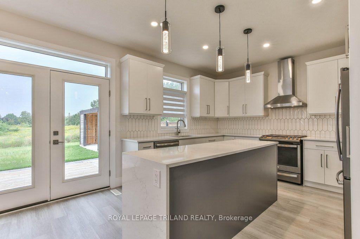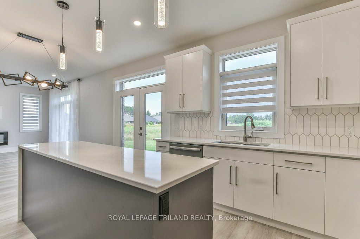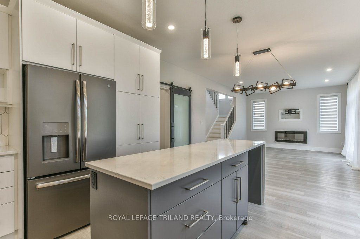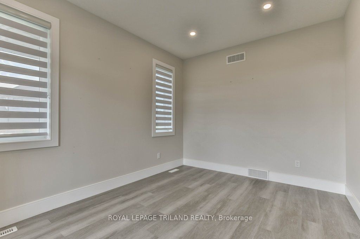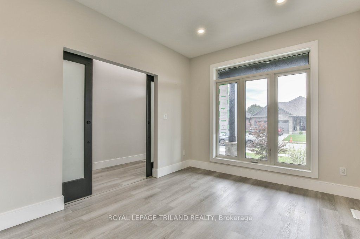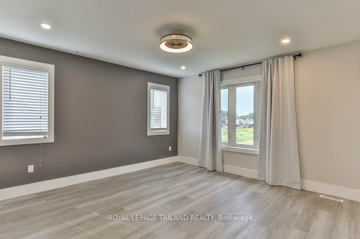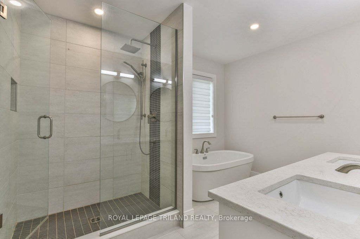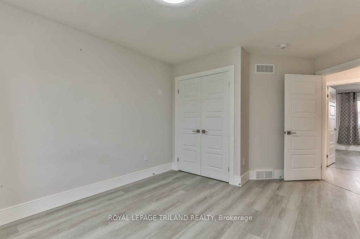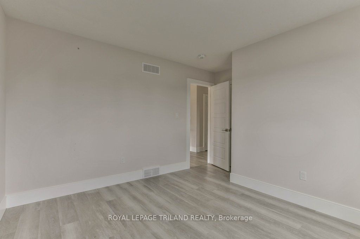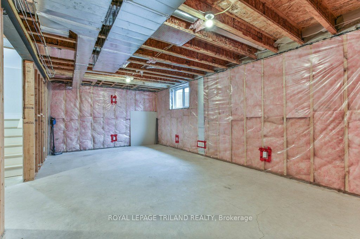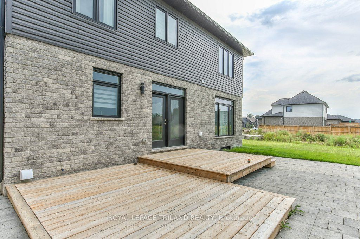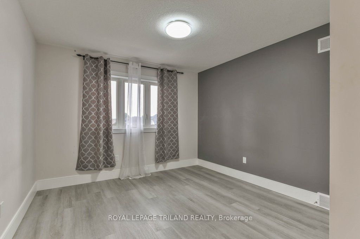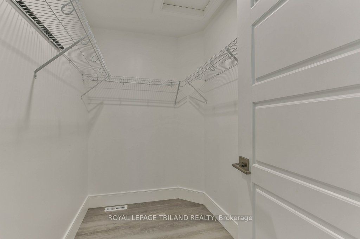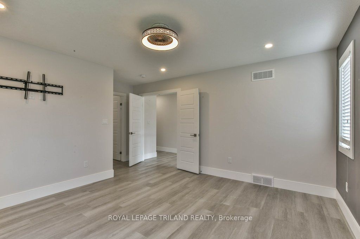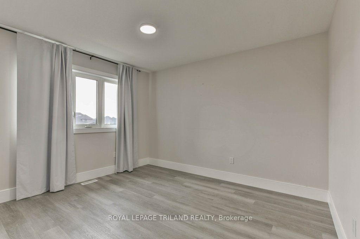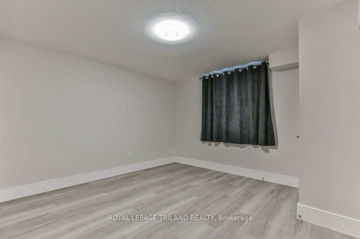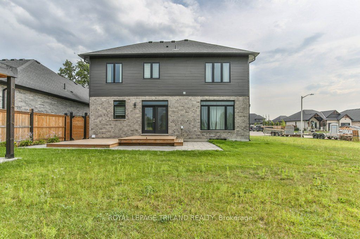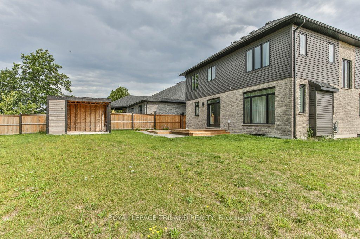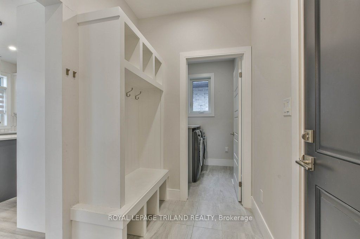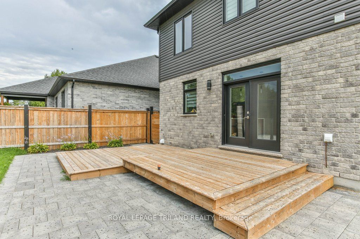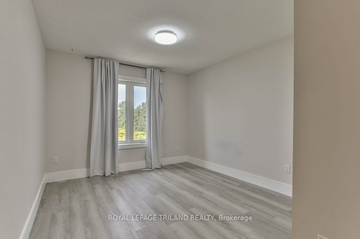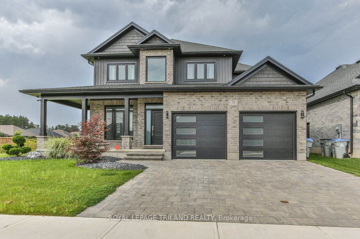
$834,900
Est. Payment
$3,189/mo*
*Based on 20% down, 4% interest, 30-year term
Listed by ROYAL LEPAGE TRILAND REALTY
Detached•MLS #X11946622•Price Change
Room Details
| Room | Features | Level |
|---|---|---|
Dining Room 2.99 × 3.91 m | Main | |
Kitchen 3.26 × 3.91 m | Main | |
Living Room 4.43 × 3.91 m | Main | |
Bedroom 3.98 × 3.61 m | Second | |
Bedroom 3.19 × 4.81 m | Second | |
Bedroom 3.34 × 3.9 m | Second |
Client Remarks
Welcome to your dream home, where modern design meets family comfort. This newly constructed gem is everything you could want in a family residence. The expansive open-concept living area is perfect for spending quality time together. The gourmet kitchen is a chef's delight, featuring a striking quartz waterfall island, a built-in beverage fridge, and a pantry with convenient pull-out drawers. It seamlessly flows into the living room, which showcases a stylish fireplace and TV wall. The main floor is thoughtfully designed with a functional office space, a mudroom with built-in storage, a well-equipped laundry room, and a convenient powder room. Upstairs, you'll find a luxurious primary bedroom retreat with a spa-like ensuite that includes a freestanding tub, a walk-in tiled shower, and a double vanity. The upper level also includes three additional bedrooms and a spacious five-piece bathroom. The partially finished basement offers two generously sized bedrooms and a large, unfinished family room, with a rough-in for a bathroom awaiting your personal touch. Outside, enjoy a multi-level deck that overlooks a spacious backyard, with plenty of room for a future pool. This home truly combines style, functionality, and comfort in one perfect package.
About This Property
51 ELLIOTT Street, Strathroy Caradoc, N7G 3H4
Home Overview
Basic Information
Walk around the neighborhood
51 ELLIOTT Street, Strathroy Caradoc, N7G 3H4
Shally Shi
Sales Representative, Dolphin Realty Inc
English, Mandarin
Residential ResaleProperty ManagementPre Construction
Mortgage Information
Estimated Payment
$0 Principal and Interest
 Walk Score for 51 ELLIOTT Street
Walk Score for 51 ELLIOTT Street

Book a Showing
Tour this home with Shally
Frequently Asked Questions
Can't find what you're looking for? Contact our support team for more information.
Check out 100+ listings near this property. Listings updated daily
See the Latest Listings by Cities
1500+ home for sale in Ontario

Looking for Your Perfect Home?
Let us help you find the perfect home that matches your lifestyle
