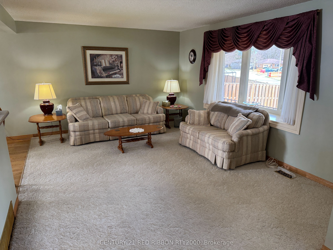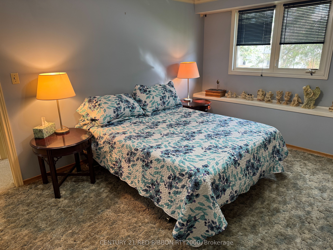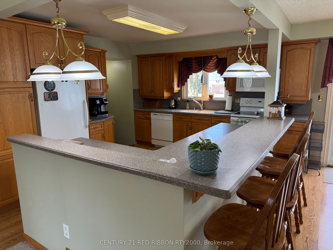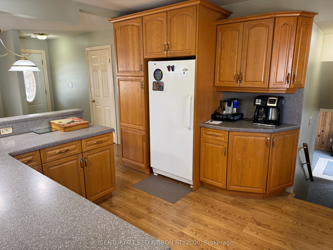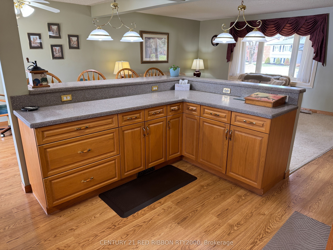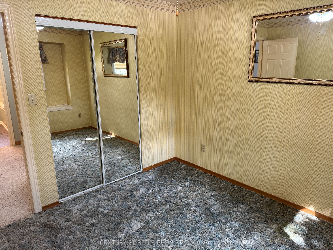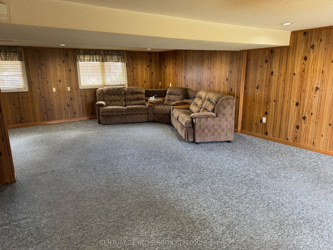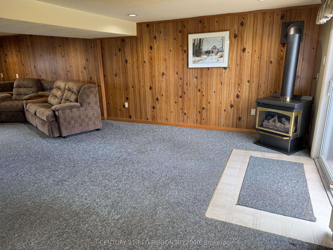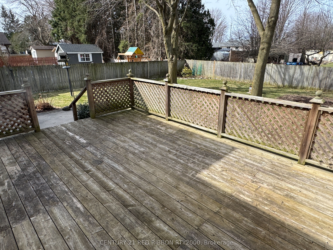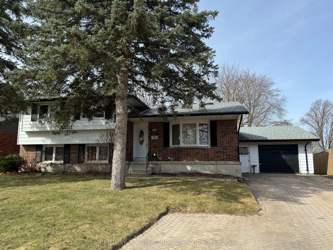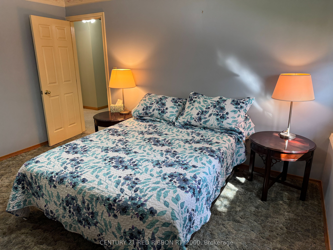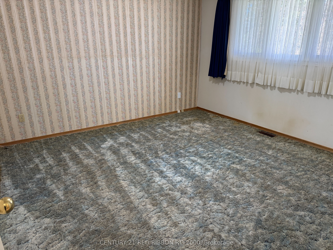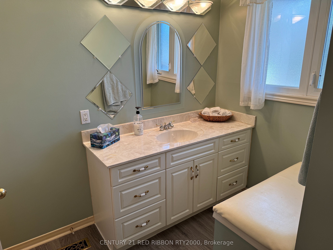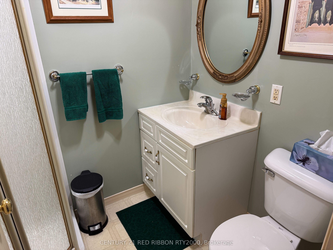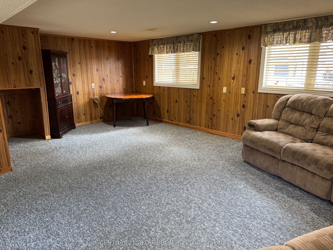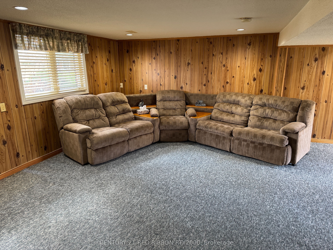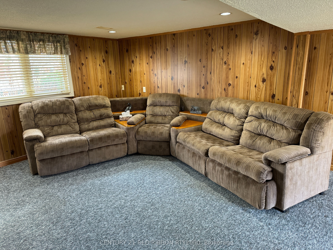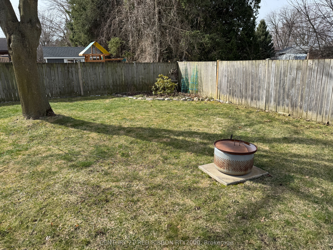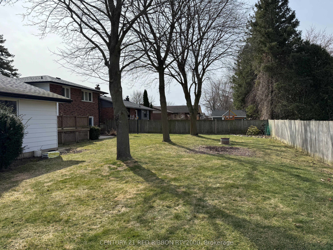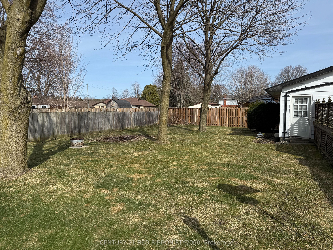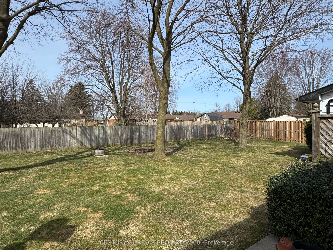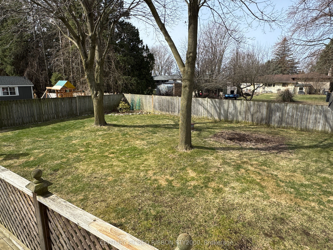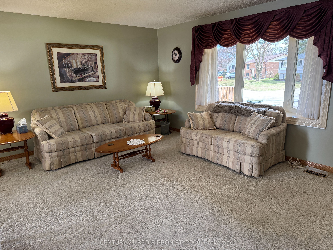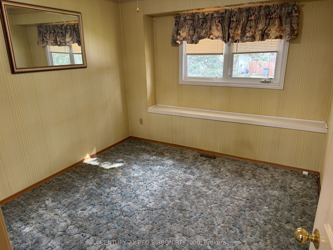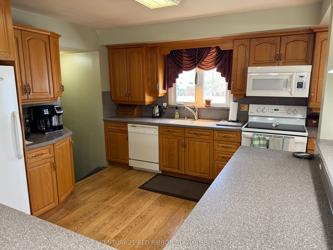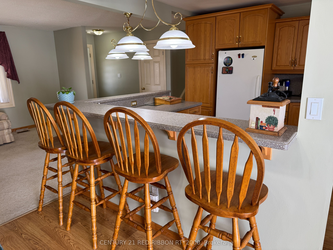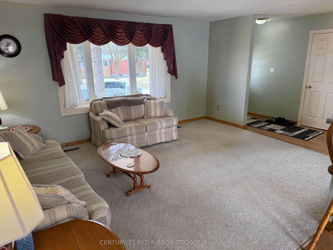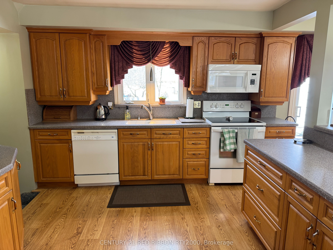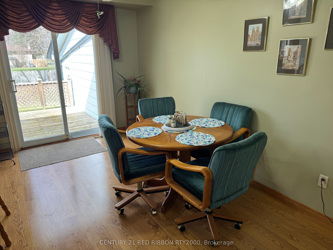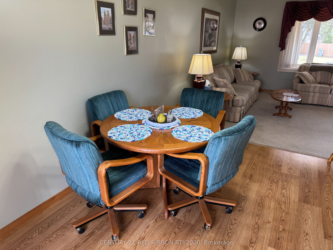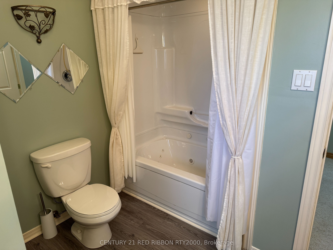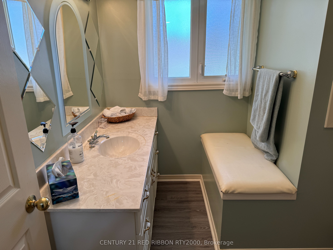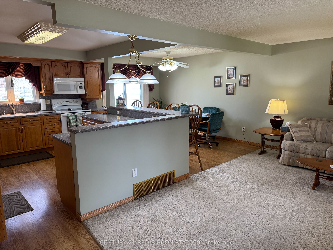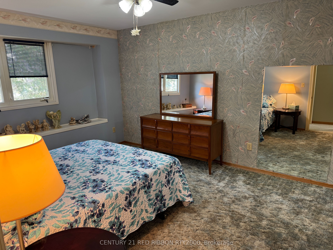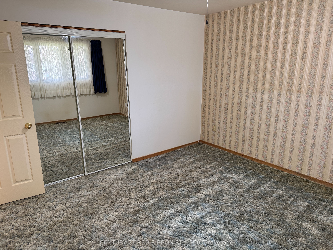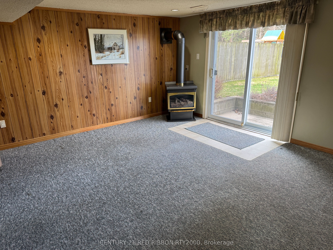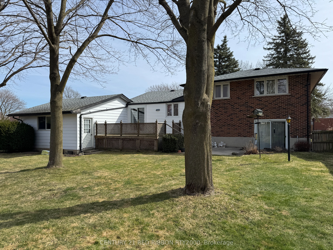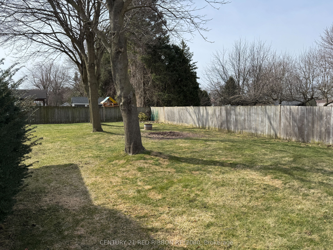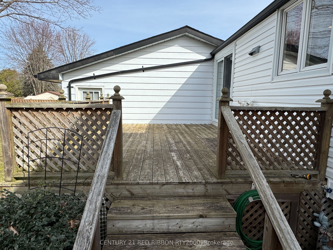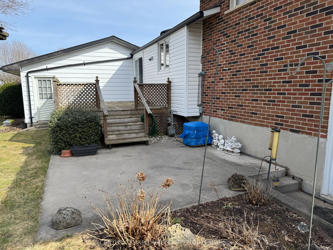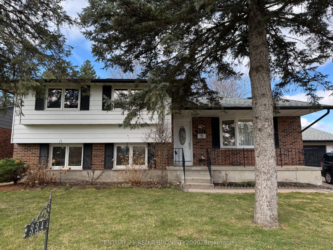
$594,900
Est. Payment
$2,272/mo*
*Based on 20% down, 4% interest, 30-year term
Listed by CENTURY 21 RED RIBBON RTY2000
Detached•MLS #X12053743•New
Price comparison with similar homes in Strathroy Caradoc
Compared to 1 similar home
0.8% Higher↑
Market Avg. of (1 similar homes)
$589,900
Note * Price comparison is based on the similar properties listed in the area and may not be accurate. Consult licences real estate agent for accurate comparison
Room Details
| Room | Features | Level |
|---|---|---|
Living Room 6.18 × 3.72 m | Main | |
Kitchen 3.7 × 4 m | Main | |
Dining Room 2.76 × 4 m | Main | |
Bedroom 3.75 × 3.72 m | Upper | |
Primary Bedroom 3.45 × 4.38 m | Upper | |
Bedroom | Upper |
Client Remarks
Located in a quiet family neighborhood in Strathroy, this charming four-level side split home offers an ideal blend of comfort and functionality for today's family. Boasting three well-proportioned bedrooms and two baths, this residence is perfectly designed for both relaxation and entertainment. The main level showcases an inviting open-concept layout that features a spacious living room adorned with a large bay window, flooding the area with natural light. Adjacent to the living space, the dining area provides lovely views of the backyard, while the kitchen impresses with updated Cambria countertops and a convenient island, ideal for culinary endeavors or casual gatherings. As you ascend to the upper level, you will discover three good-sized bedrooms, each equipped with ample closet space, alongside a full four-piece bathroom complete with newly installed flooring, adding a fresh touch to the home. The lower level is perfect for family gatherings, boasting a generous family room that centers around a cozy gas fireplace, creating a warm atmosphere for colder evenings. It also has a 3 piece bathroom and potential for a 4th bedroom. From here, you can step outside through the patio doors to enjoy the patio and deck, perfect for summer barbecues or relaxing with family and friends. The unfinished basement provides considerable storage options, including a large cold cellar and a laundry area, while the potential for additional living space or workshop activities means you can customize this area to meet your needs. The fully fenced backyard with mature trees, features a deck, patio, and a fire pit, making it an excellent setting for outdoor fun and relaxation. Completing this wonderful home is an oversized single-car garage, landscaping, a sand point system for watering the grass , and a roof that was newly replaced in 2017. Located in Strathroy's desirable West End, this property is a must-see for any family seeking more space in a great neighbourhood.
About This Property
334 Helen Drive, Strathroy Caradoc, N7G 3M3
Home Overview
Basic Information
Walk around the neighborhood
334 Helen Drive, Strathroy Caradoc, N7G 3M3
Shally Shi
Sales Representative, Dolphin Realty Inc
English, Mandarin
Residential ResaleProperty ManagementPre Construction
Mortgage Information
Estimated Payment
$0 Principal and Interest
 Walk Score for 334 Helen Drive
Walk Score for 334 Helen Drive

Book a Showing
Tour this home with Shally
Frequently Asked Questions
Can't find what you're looking for? Contact our support team for more information.
Check out 100+ listings near this property. Listings updated daily
See the Latest Listings by Cities
1500+ home for sale in Ontario

Looking for Your Perfect Home?
Let us help you find the perfect home that matches your lifestyle
