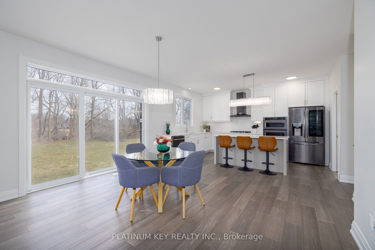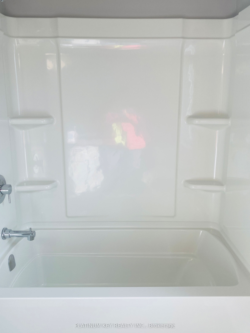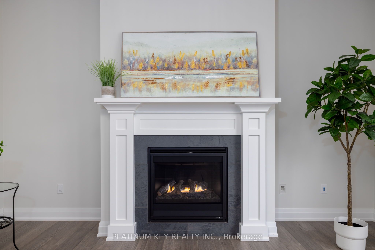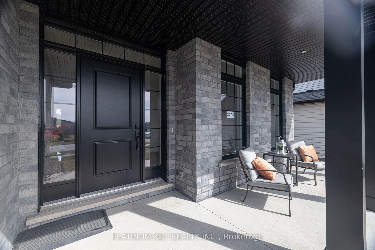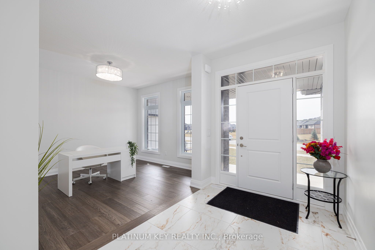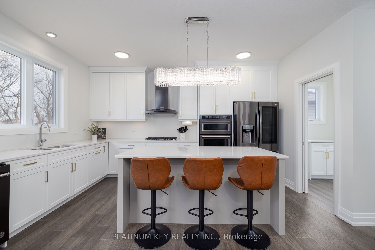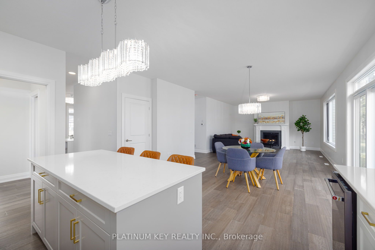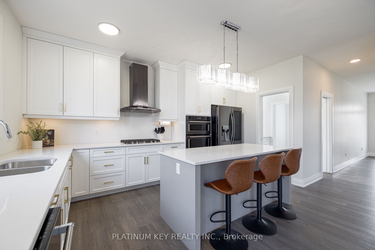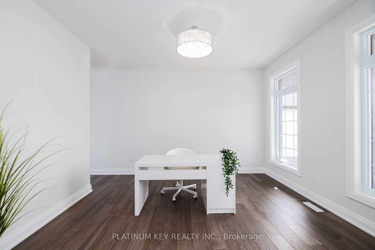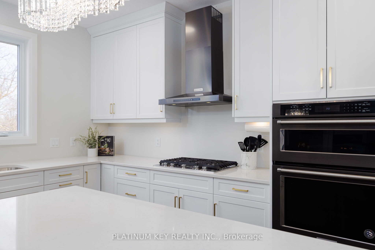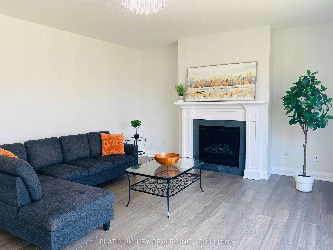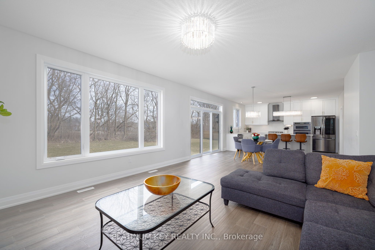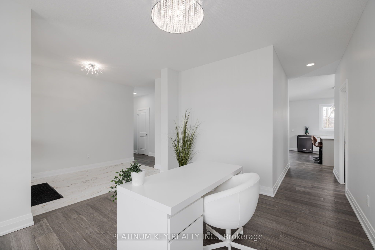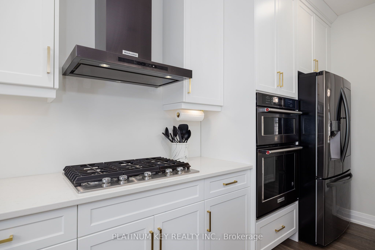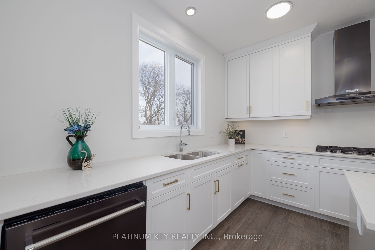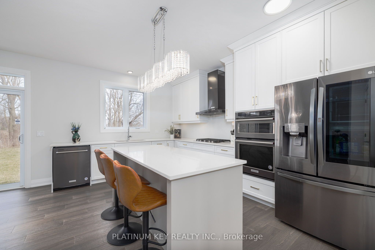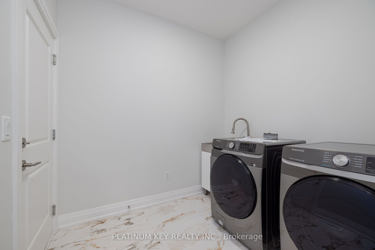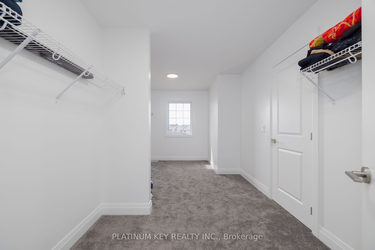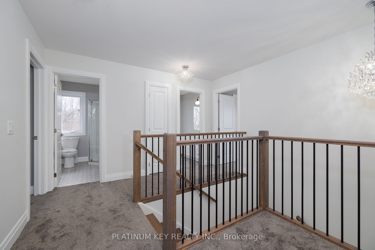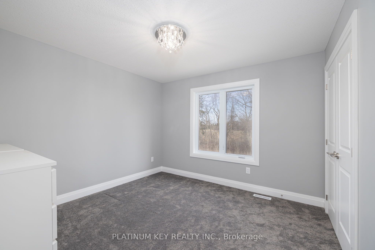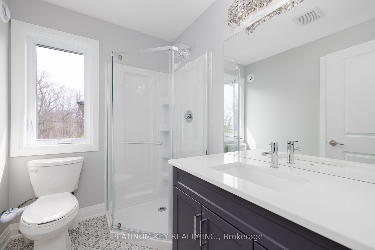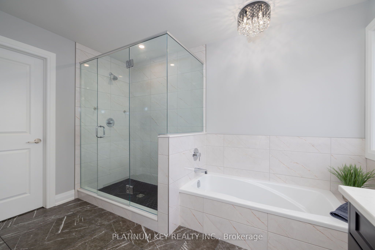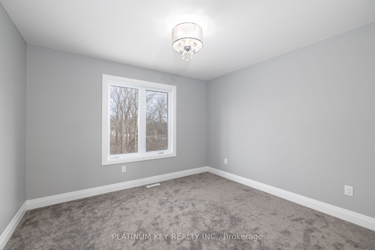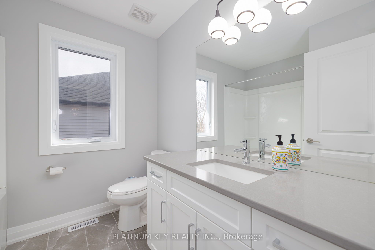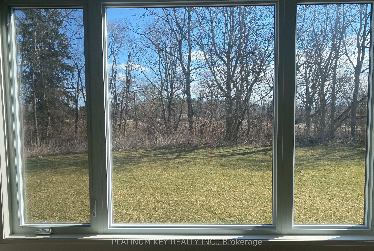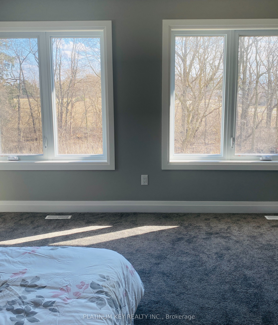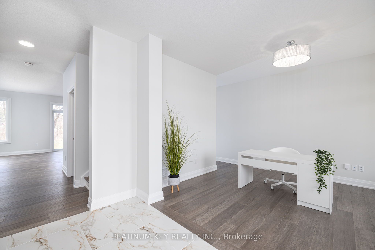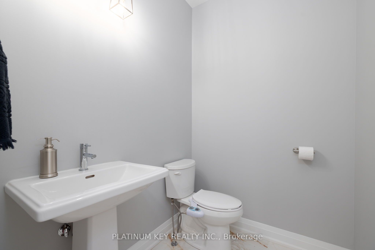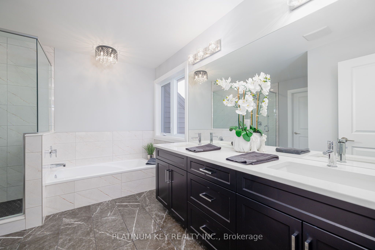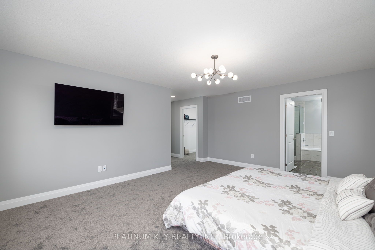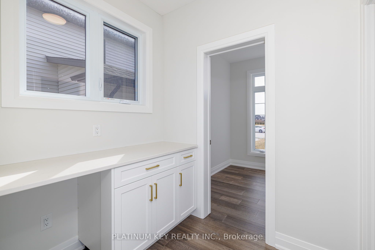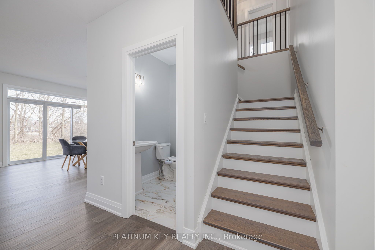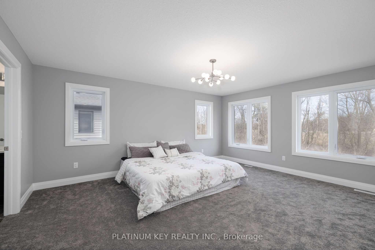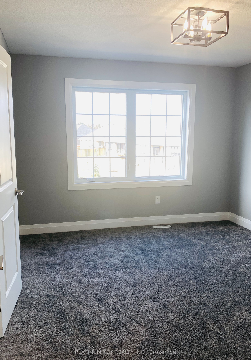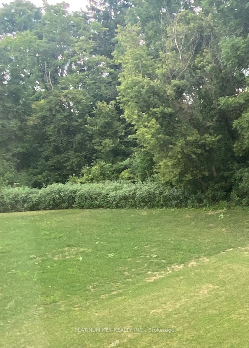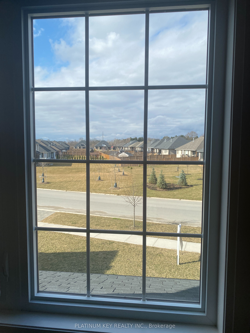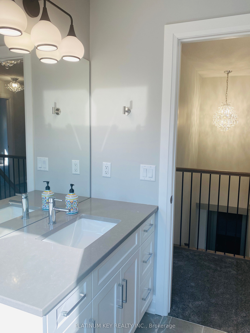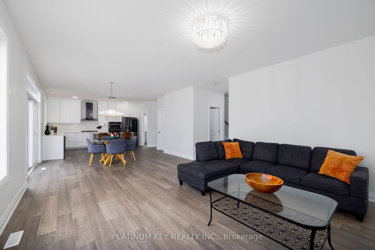
$1,040,000
Est. Payment
$3,972/mo*
*Based on 20% down, 4% interest, 30-year term
Listed by PLATINUM KEY REALTY INC.
Detached•MLS #X12029013•Price Change
Price comparison with similar homes in Strathroy Caradoc
Compared to 1 similar home
-5.5% Lower↓
Market Avg. of (1 similar homes)
$1,100,000
Note * Price comparison is based on the similar properties listed in the area and may not be accurate. Consult licences real estate agent for accurate comparison
Room Details
| Room | Features | Level |
|---|---|---|
Living Room 5.79 × 4.57 m | Gas FireplaceHardwood Floor | Ground |
Kitchen 4.57 × 3.35 m | B/I OvenB/I Ctr-Top StoveB/I Dishwasher | Ground |
Dining Room 4.57 × 3.35 m | Overlooks BackyardHardwood FloorPantry | Ground |
Primary Bedroom 4.88 × 16.01 m | 4 Pc EnsuiteWalk-In Closet(s) | Second |
Bedroom 2 3.35 × 3.35 m | Second | |
Bedroom 3 3.35 × 3.05 m | 3 Pc Ensuite | Second |
Client Remarks
3 Car Garage. 2726 Square foot, 2-Storey Home in pristine shape and showing as nearly new! 4 Bedrooms and 4 Bathrooms, main floor office, main floor laundry and mudroom leading to garage. Backing on to Conservation/Ravine and Mature Trees with Large Backyard- the view is stunning from the main floor Open-Concept Living/Kitchen and Dining areas featuring lots of big windows and 3 full length patio sliders to let in extra light, gas fireplace. Gorgeous modern kitchen with island, quartz countertops, extended cabinet uppers, leading through to a butler's pantry plus an extra spice pantry. What really sets this home apart are the upgrades: high-end Kitchen Aid appliances including Built-In Oven/Microwave and Cooktop, brand new dishwasher has never been used, crystal light fixtures throughout. Stairs painted to match the Engineered Hardwood on the main floor. On the second floor a spacious primary bedroom with 5 piece ensuite washroom and a massive walk in closet! In addition, a Second Floor Main bath and then an extra washroom was added with pocket door through to one of the 3 other bedrooms. Enhanced curb appeal is evident in: extra brick and special mortar upgrades to front exterior, extra coach light, security camera, long south facing porch to enjoy coffee and sunrises in the morning. Three car garage with one side as a tandem fitting a full two car lengths, the other bay for 3rd vehicle with contemporary garage doors and vertical stacked windows. This modified Sutton Floorplan was built in 2021 by Johnstone Homes in the Highly Desirable Neighbourhood of South Creek in the Town of Mount Brydges - 15 minutes drive to West London/Lambeth, 15 minutes to Strathroy and conveniently close to the 402/401. If you love a sense of luxurious spaciousness, light, height, and a spectacular view in a peaceful setting, this is the home for you! Book a showing today!
About This Property
2205 Lockwood Crescent, Strathroy Caradoc, N0L 1W0
Home Overview
Basic Information
Walk around the neighborhood
2205 Lockwood Crescent, Strathroy Caradoc, N0L 1W0
Shally Shi
Sales Representative, Dolphin Realty Inc
English, Mandarin
Residential ResaleProperty ManagementPre Construction
Mortgage Information
Estimated Payment
$0 Principal and Interest
 Walk Score for 2205 Lockwood Crescent
Walk Score for 2205 Lockwood Crescent

Book a Showing
Tour this home with Shally
Frequently Asked Questions
Can't find what you're looking for? Contact our support team for more information.
See the Latest Listings by Cities
1500+ home for sale in Ontario

Looking for Your Perfect Home?
Let us help you find the perfect home that matches your lifestyle
