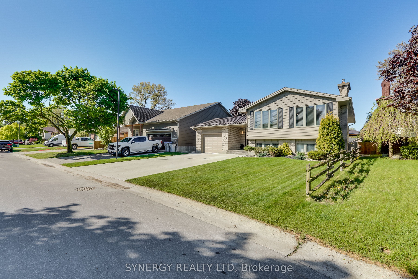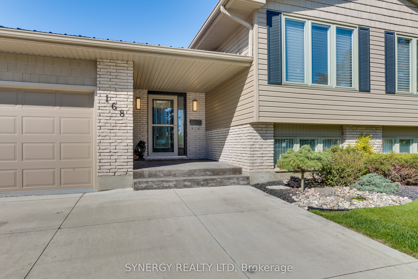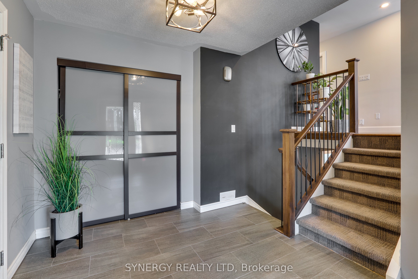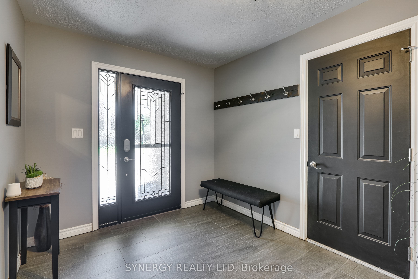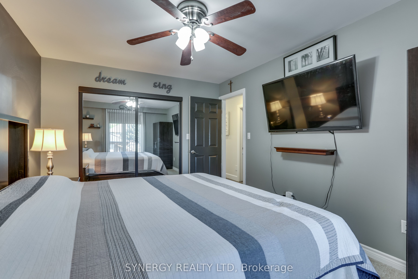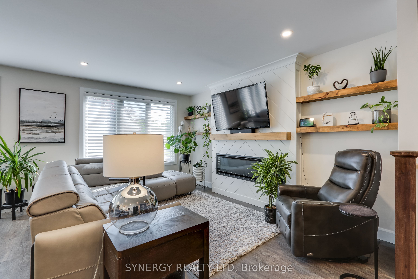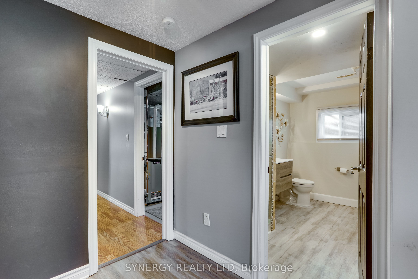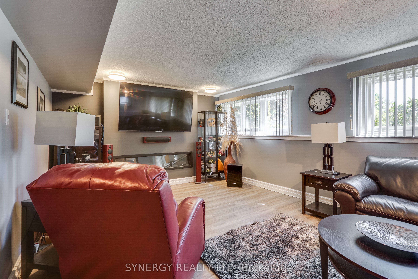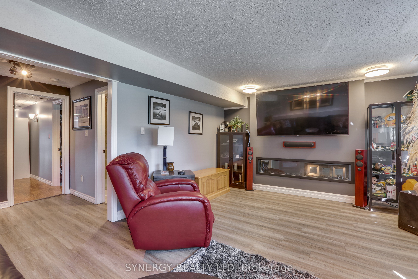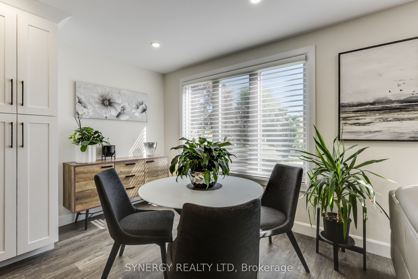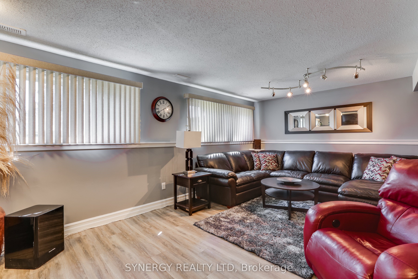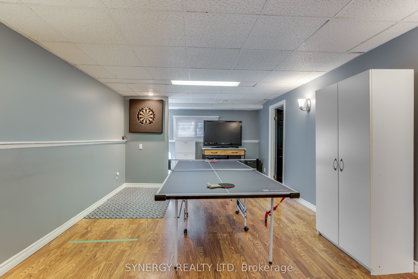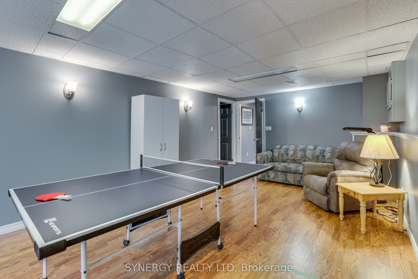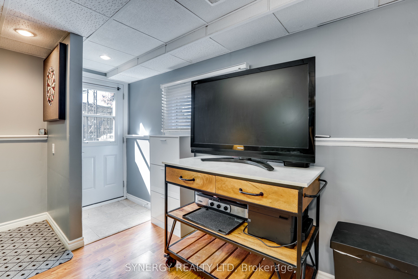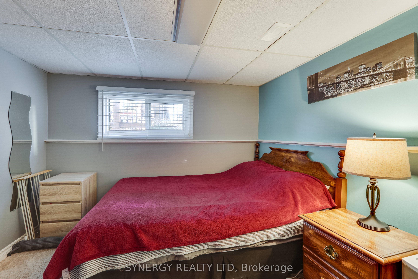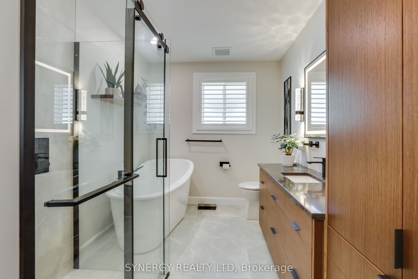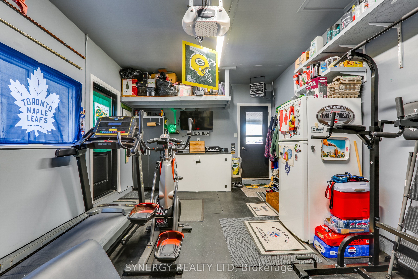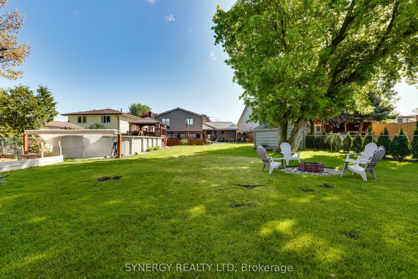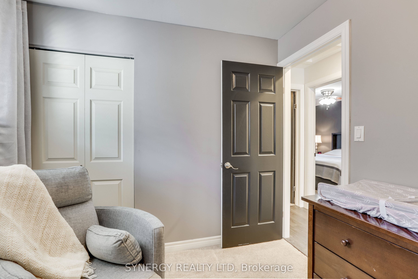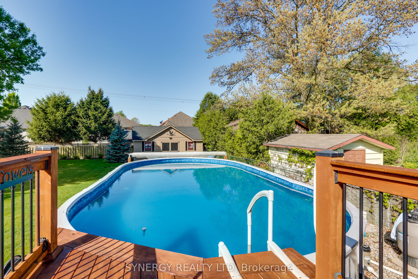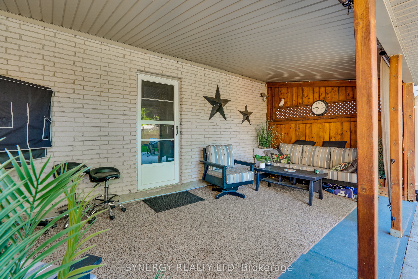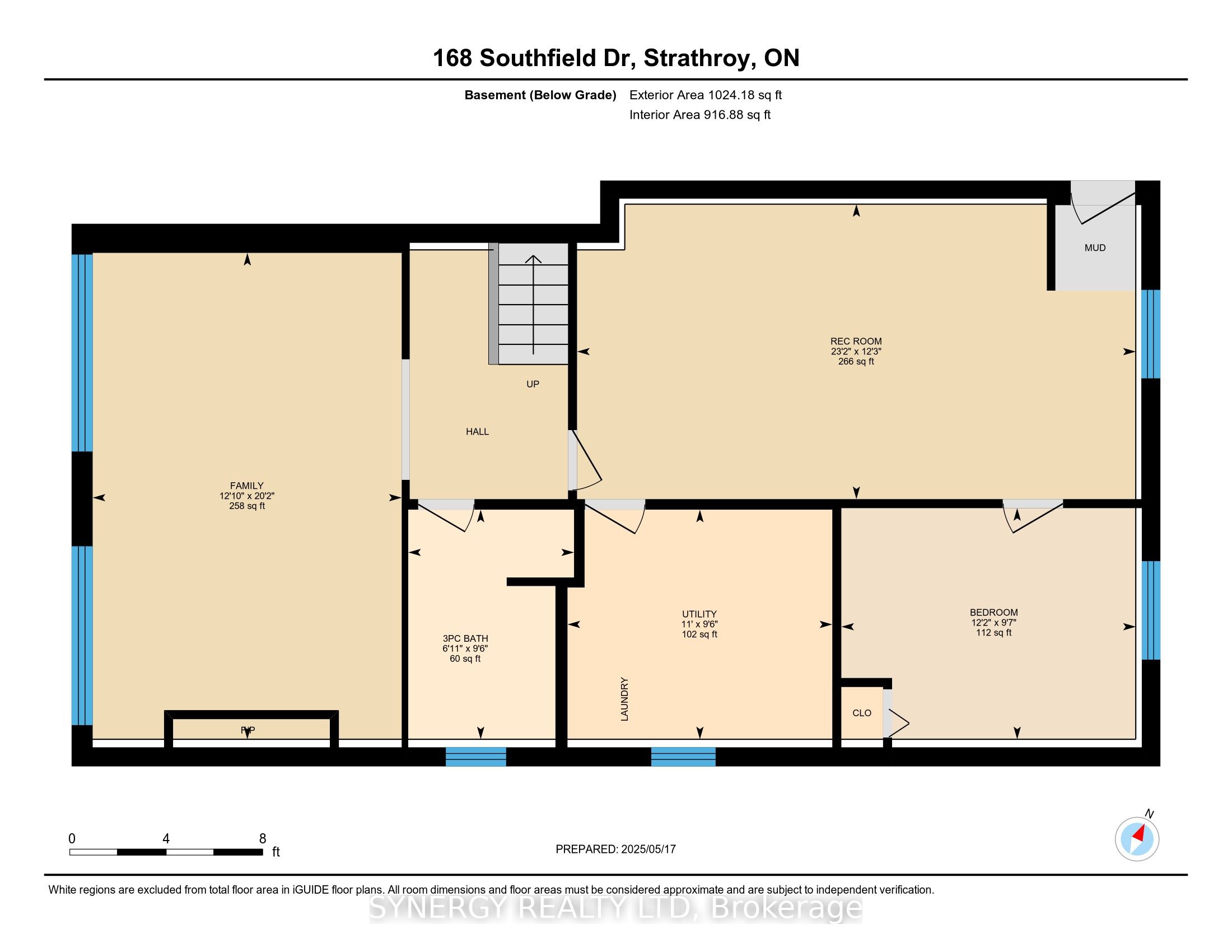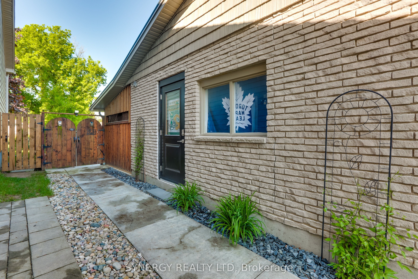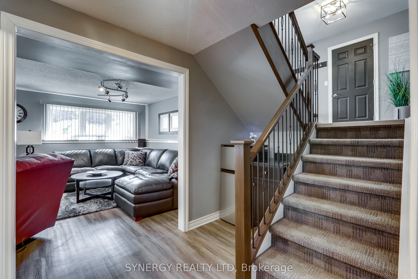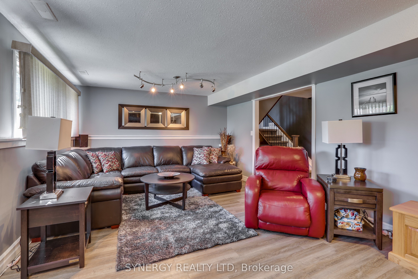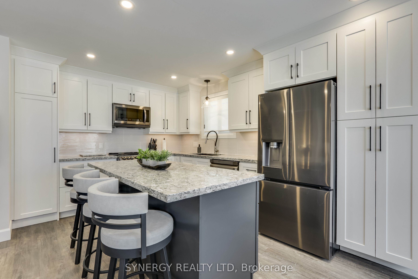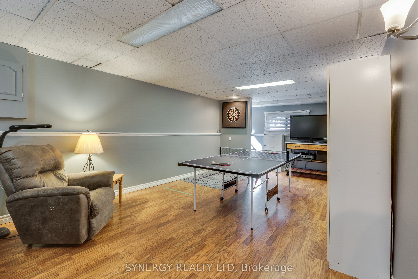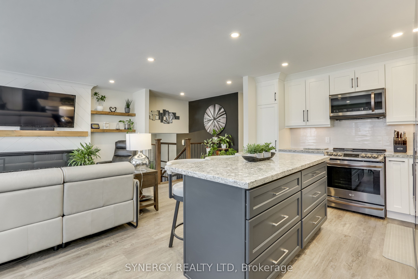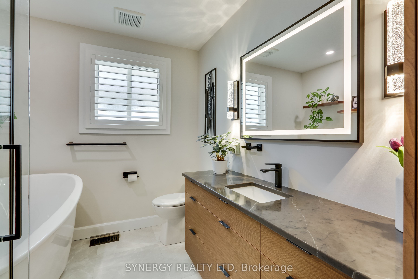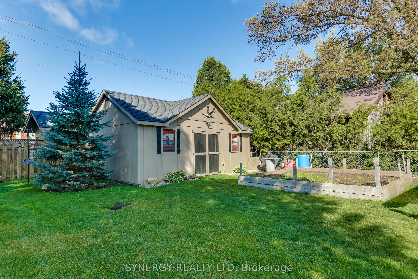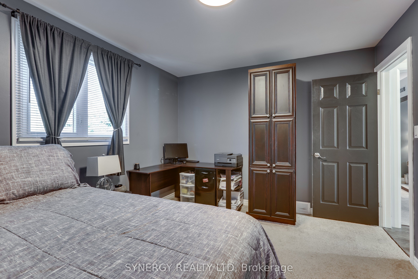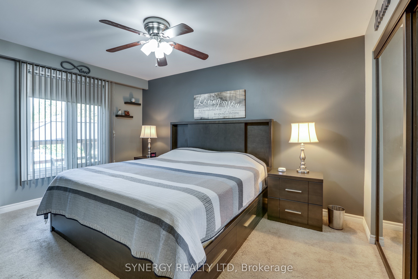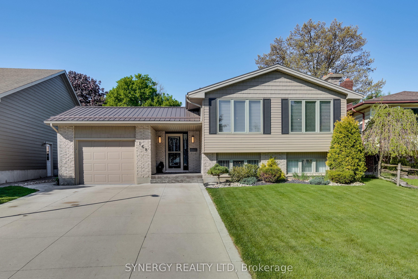
$699,900
Est. Payment
$2,673/mo*
*Based on 20% down, 4% interest, 30-year term
Listed by SYNERGY REALTY LTD
Detached•MLS #X12155895•New
Room Details
| Room | Features | Level |
|---|---|---|
Kitchen 3.26 × 4.34 m | Main | |
Dining Room 3.26 × 1.97 m | Main | |
Living Room 3.23 × 4.39 m | Main | |
Primary Bedroom 3.21 × 4.33 m | Main | |
Bedroom 2 2.75 × 3.19 m | Main | |
Bedroom 3 3.8 × 3.21 m | Main |
Client Remarks
Presenting a beautifully updated 3+1 bedroom, 2 bathroom, 3-level side split, ideally situated in a great neighbourhood on a very spacious lot. Upon entering, you will be greeted by a large tiled foyer that sets the tone for the elegance within leading to a stunning kitchen adorned with quartz countertops, timeless white cabinetry, and modern stainless steel appliances and black sink. The inviting layout includes a central island, ideal for both cooking and casual dining. The living room and family room each boast showpiece fireplaces, providing a warm and welcoming atmosphere. The main floor bath features a full shower and a standalone soaker tub, exemplifying thoughtful design and modern comfort.The lower level features a walkout and ample space, allowing for versatility in use. The fully fenced backyard is breathtaking, you will love the large above-ground pool and substantial deck for outdoor entertaining. The storage shed is cute as a button and well insulated workshop is perfect for your projects. The expansive backyard covered porch offers a perfect retreat for year-round outdoor relaxation and gatherings. Plus this home is equipped with a durable metal roof giving you peace of mind, an attached garage, and a concrete double-wide driveway. The landscaping, stamped concrete front porch and walkway enhance this home's curb appeal. Other updates/bonuses include: heat pump/furnace (2024), Greener Canada Inspection A+ (2024), Attic insulation (2021), Hunter Douglas Blinds (2021), sand point, Lift Lighting system, in-floor heating for main bathroom plus so much more
About This Property
168 Southfield Drive, Strathroy Caradoc, N7G 3V4
Home Overview
Basic Information
Walk around the neighborhood
168 Southfield Drive, Strathroy Caradoc, N7G 3V4
Shally Shi
Sales Representative, Dolphin Realty Inc
English, Mandarin
Residential ResaleProperty ManagementPre Construction
Mortgage Information
Estimated Payment
$0 Principal and Interest
 Walk Score for 168 Southfield Drive
Walk Score for 168 Southfield Drive

Book a Showing
Tour this home with Shally
Frequently Asked Questions
Can't find what you're looking for? Contact our support team for more information.
See the Latest Listings by Cities
1500+ home for sale in Ontario

Looking for Your Perfect Home?
Let us help you find the perfect home that matches your lifestyle
