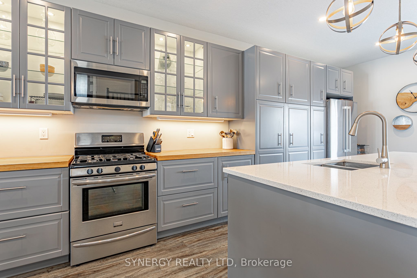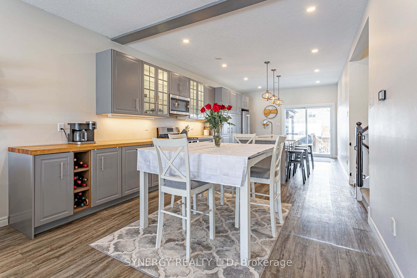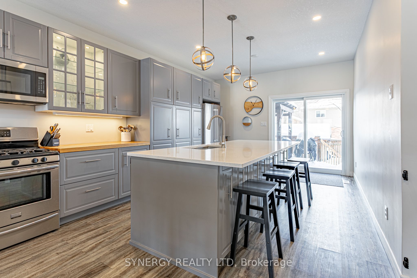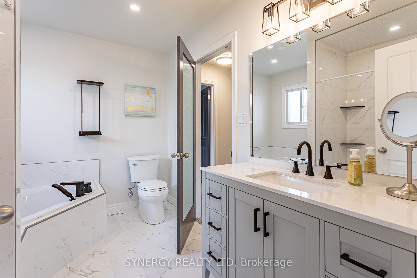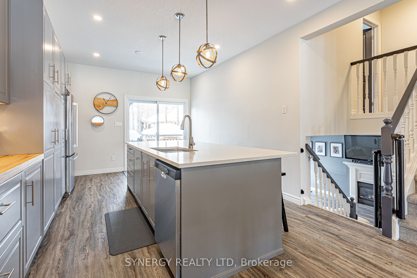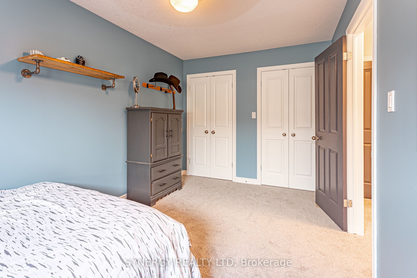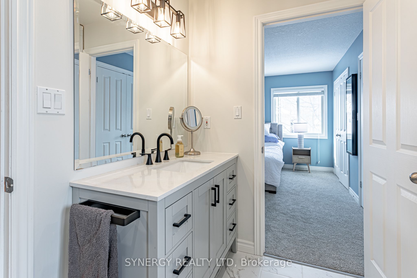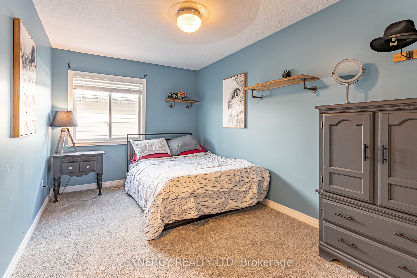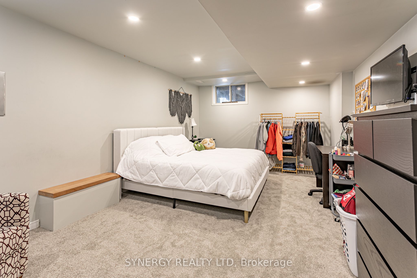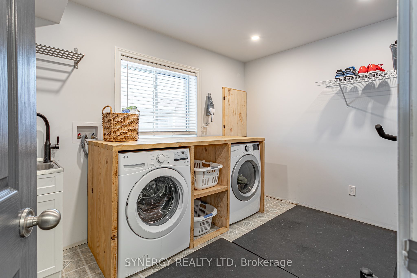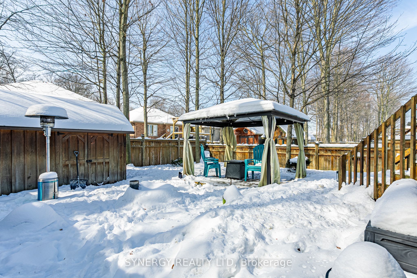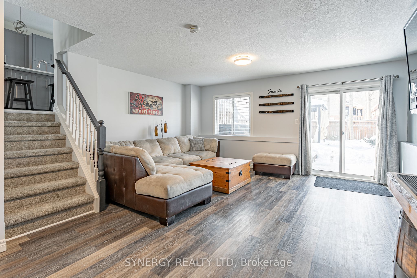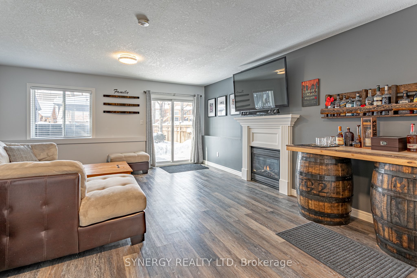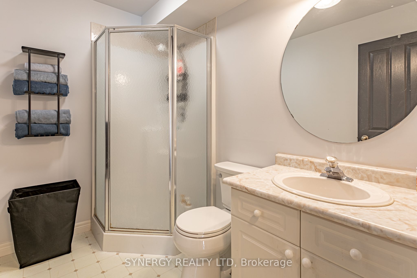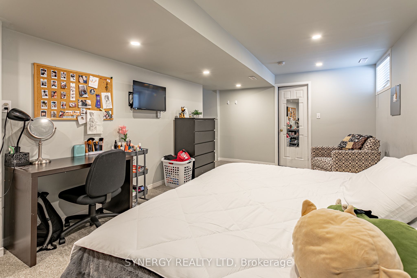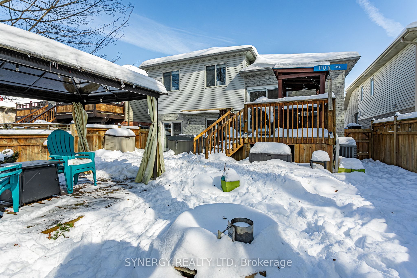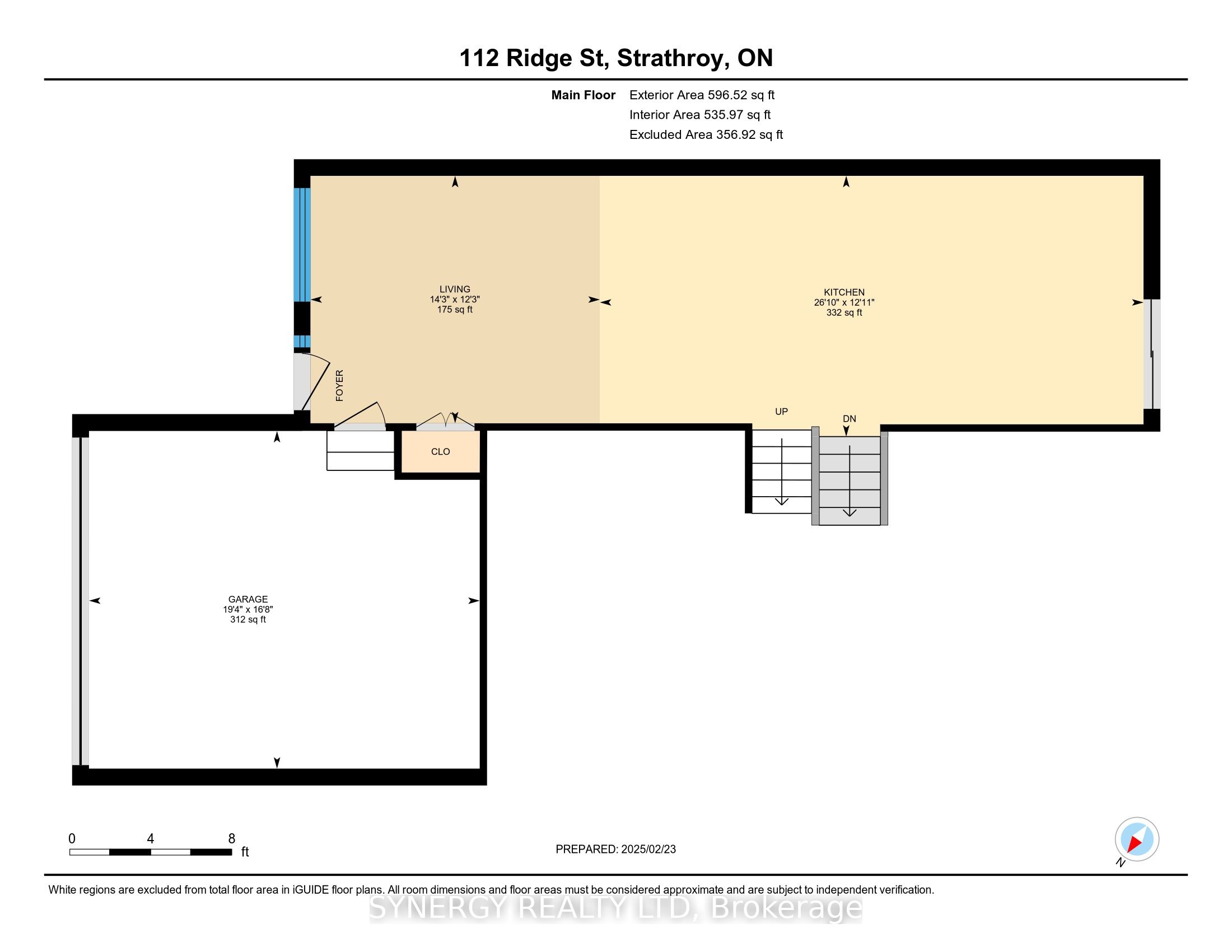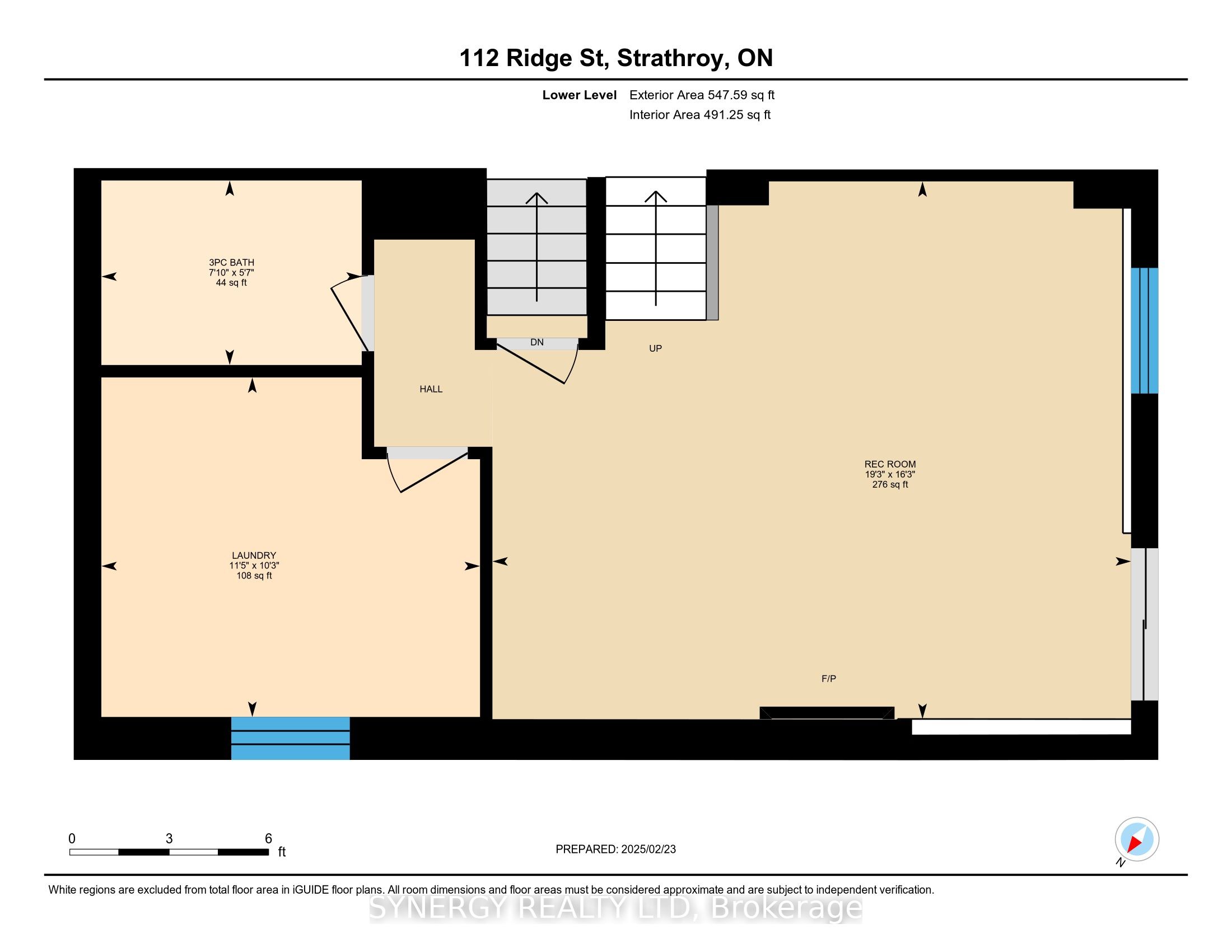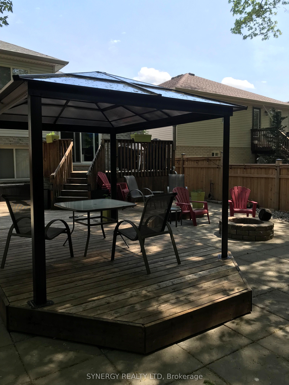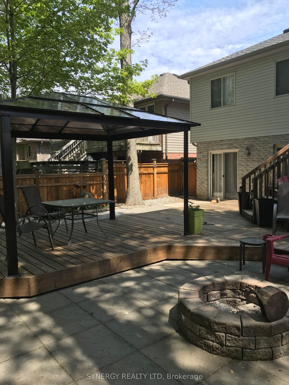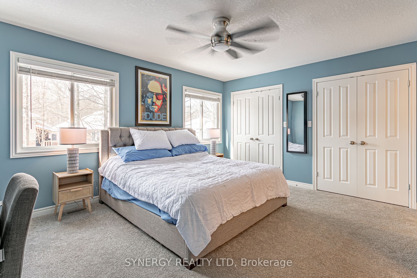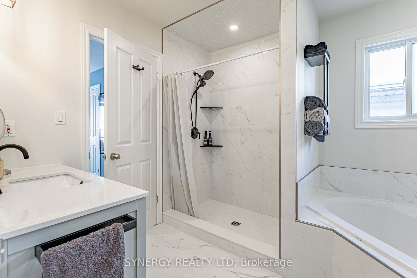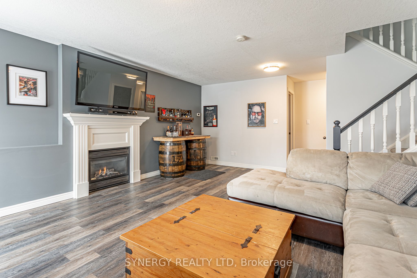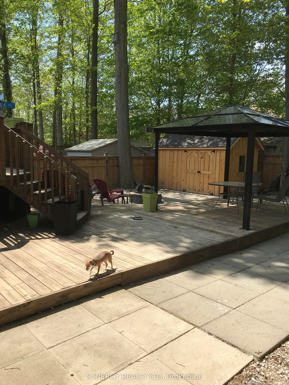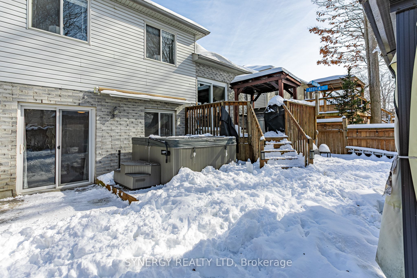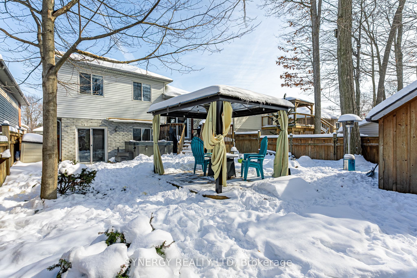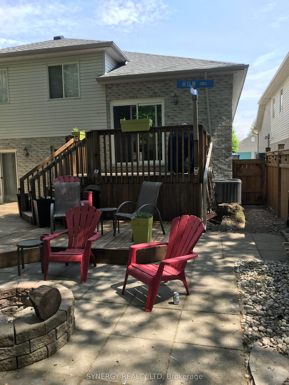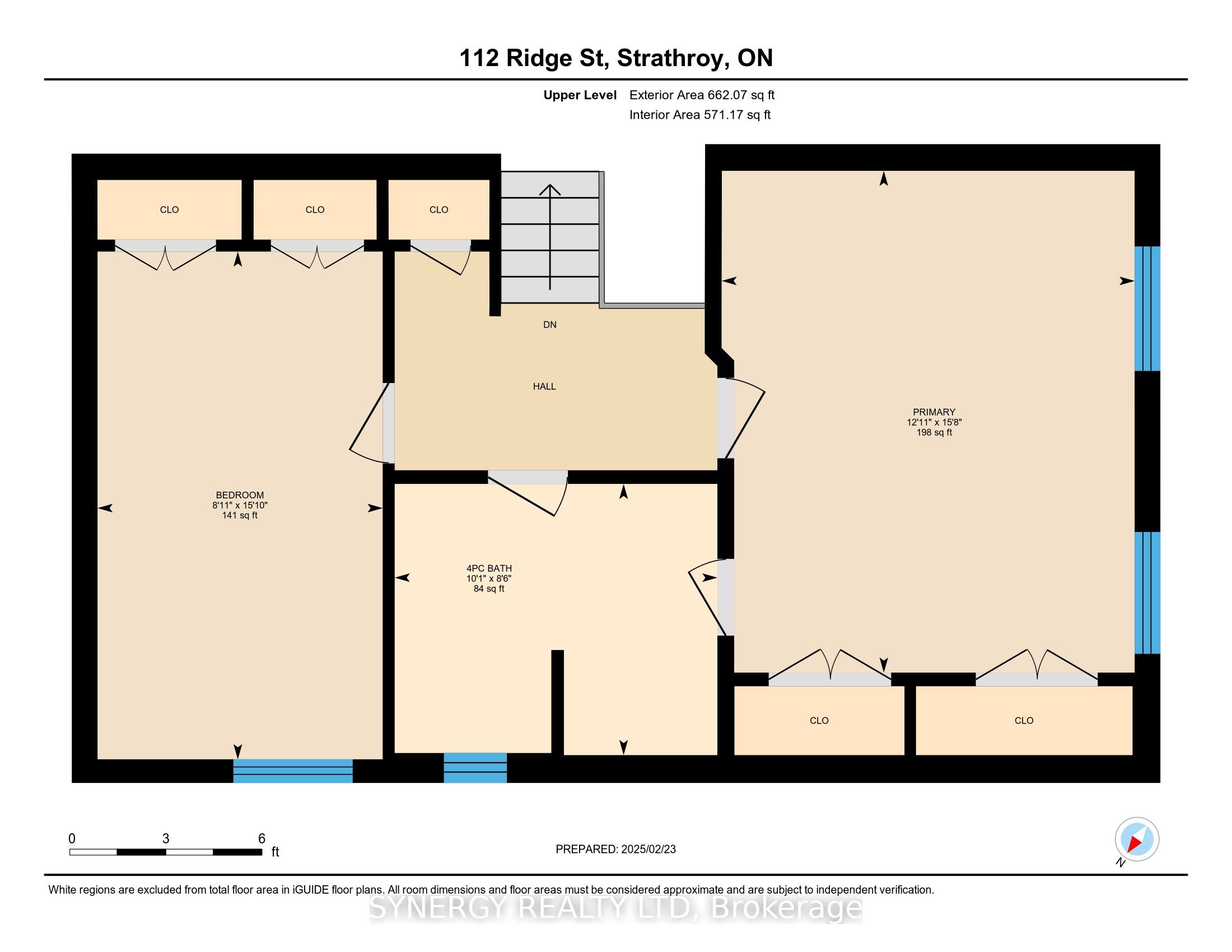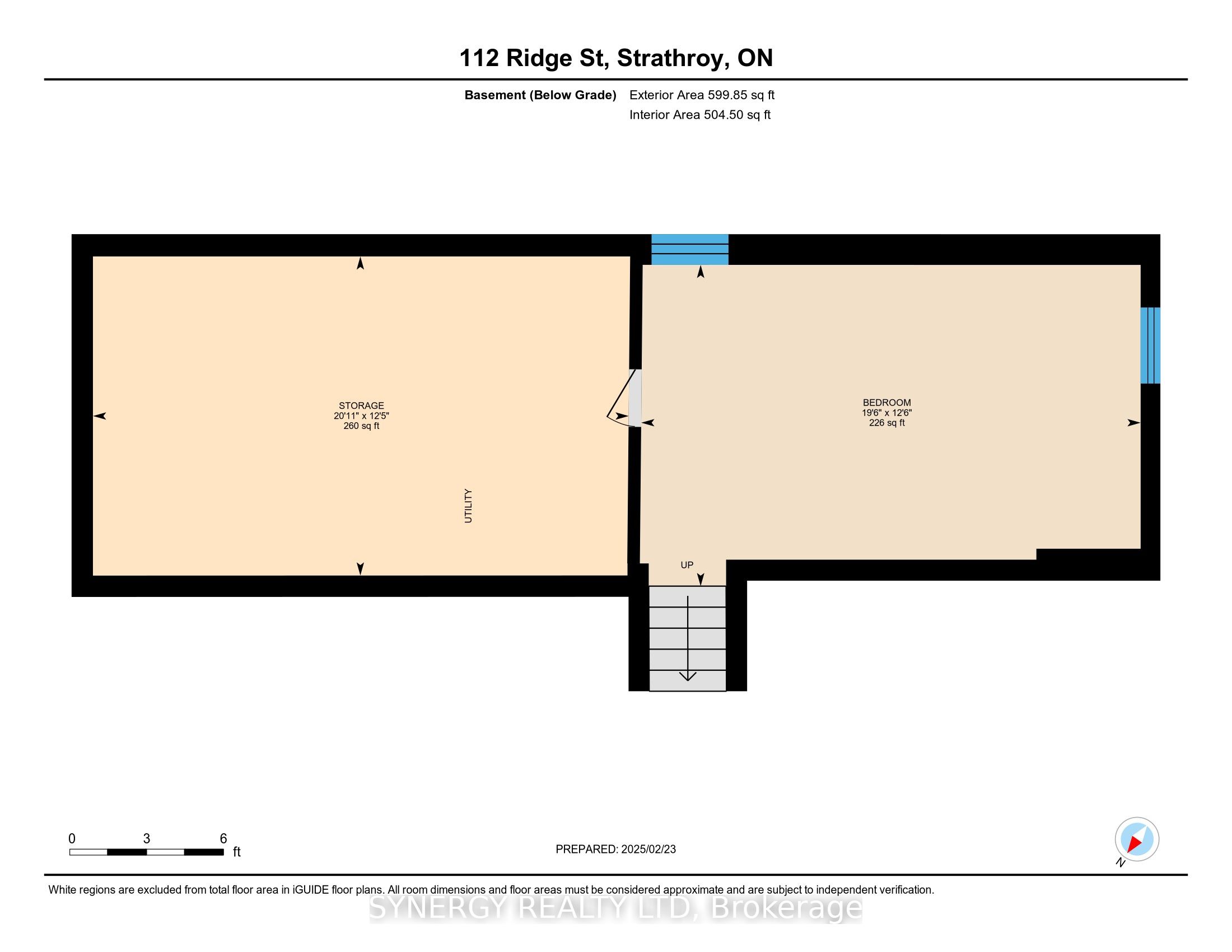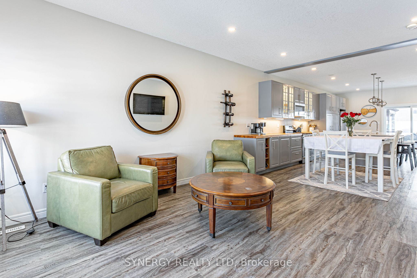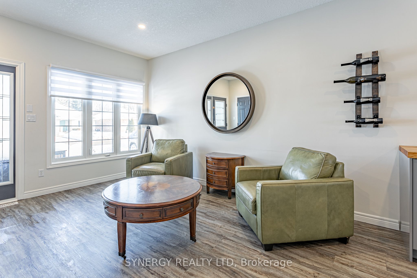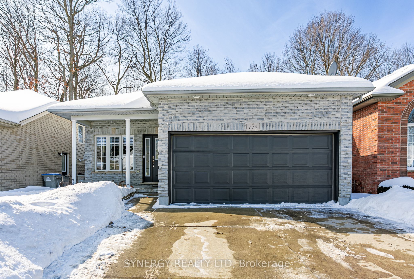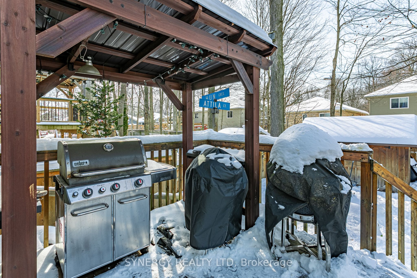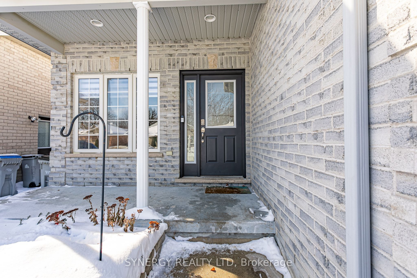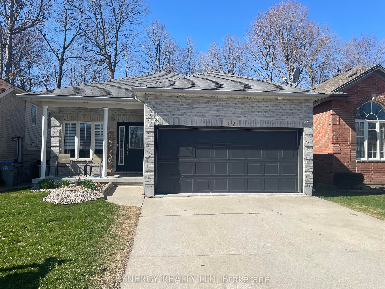
$644,900
Est. Payment
$2,463/mo*
*Based on 20% down, 4% interest, 30-year term
Detached•MLS #X11985923•Sold
Price comparison with similar homes in Strathroy Caradoc
Compared to 2 similar homes
-11.5% Lower↓
Market Avg. of (2 similar homes)
$728,700
Note * Price comparison is based on the similar properties listed in the area and may not be accurate. Consult licences real estate agent for accurate comparison
Room Details
| Room | Features | Level |
|---|---|---|
Kitchen 8.5 × 3.941 m | Main | |
Dining Room 1.75 × 3.941 m | Main | |
Bedroom 4.794 × 3.941 m | Upper | |
Bedroom 2 4.793 × 2.72 m | Upper | |
Bedroom 3 5.947 × 3.53 m | Basement |
Client Remarks
Welcome to 112 Ridge St., a charming 2 +1bedroom, 2-bathroom 4 level side-split, situated in lovey Saxonville Estates. Upon stepping into this charming home, you're immediately greeted by an open-concept main floor featuring a warm and inviting living area, along with a breathtaking kitchen boasting butcher block and quartz countertops, ample cupboard space, and an abundance of natural light. The patio door opens to a beautiful, teared deck with a covered BBQ station with the convenience of natural gas hookup. The upper level features a generous master bedroom accompanied by a beautifully updated cheater 4-pc bathroom (2024). Additionally, you'll find another spacious bedroom with ample closest space. The lower level is perfect for gathering and making memories, featuring a cozy gas fireplace and a walkout to a beautifully landscaped backyard with stamped concrete, paving stones, and a relaxing hot tub. This level also includes a convenient 3-piece bathroom and a generous laundry room. We're not finished yet as there is still more living space. The basement offers a large bedroom and utility room with a newer installed furnace and air conditioner (2018) and sand point and pump which is hooked up to a back yard faucet. New carpet in bedrooms, hall and stairway. (2025). The private backyard is ideal for entertaining with an inviting gazebo and propane firepit to gather round. To keep everything neat and tidy outside you can store it in your 12 x 8 Shed with power. Call today for your private showing and make this house your home!
About This Property
112 Ridge Street, Strathroy Caradoc, N7G 4K2
Home Overview
Basic Information
Walk around the neighborhood
112 Ridge Street, Strathroy Caradoc, N7G 4K2
Shally Shi
Sales Representative, Dolphin Realty Inc
English, Mandarin
Residential ResaleProperty ManagementPre Construction
Mortgage Information
Estimated Payment
$0 Principal and Interest
 Walk Score for 112 Ridge Street
Walk Score for 112 Ridge Street

Book a Showing
Tour this home with Shally
Frequently Asked Questions
Can't find what you're looking for? Contact our support team for more information.
See the Latest Listings by Cities
1500+ home for sale in Ontario

Looking for Your Perfect Home?
Let us help you find the perfect home that matches your lifestyle
