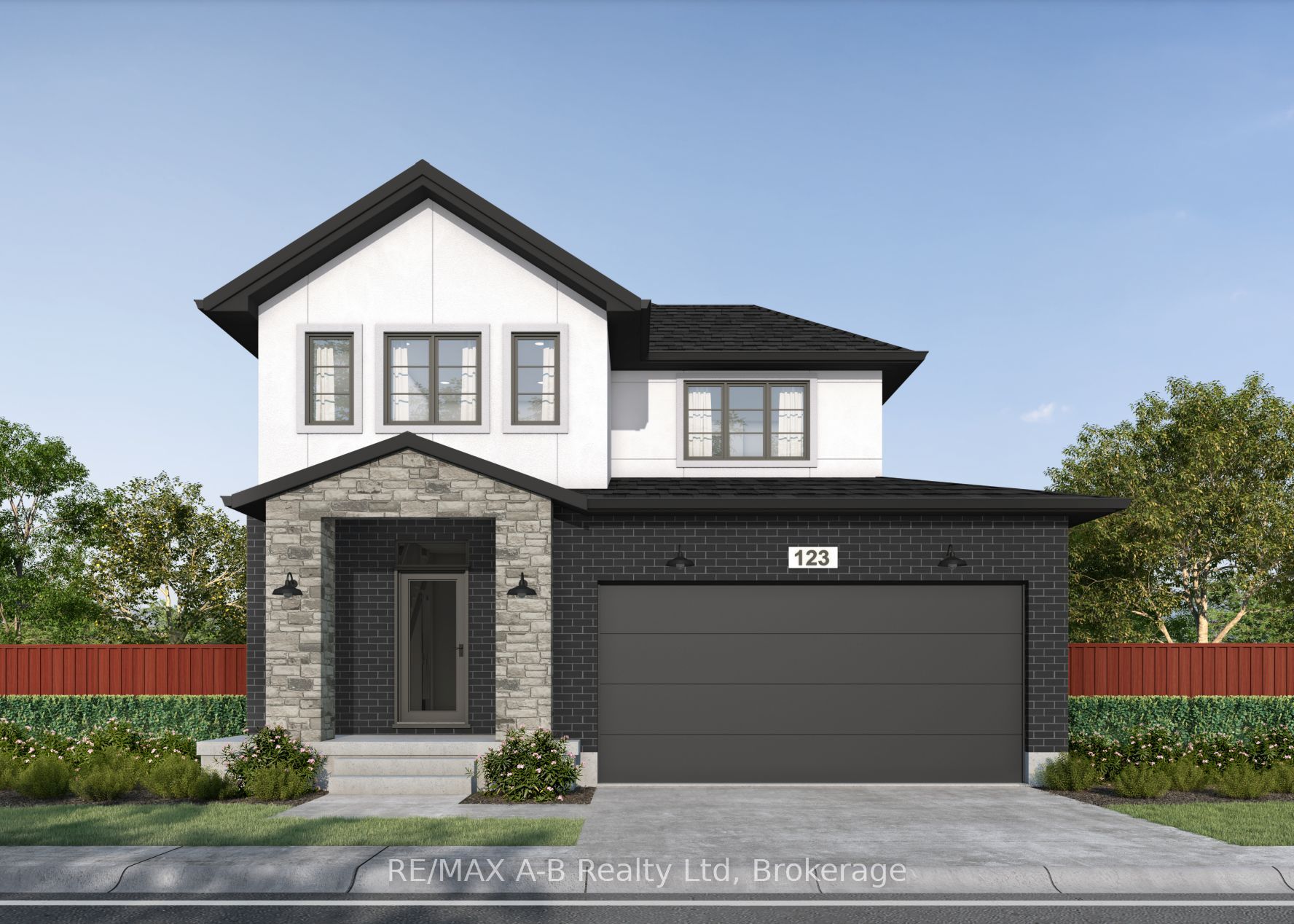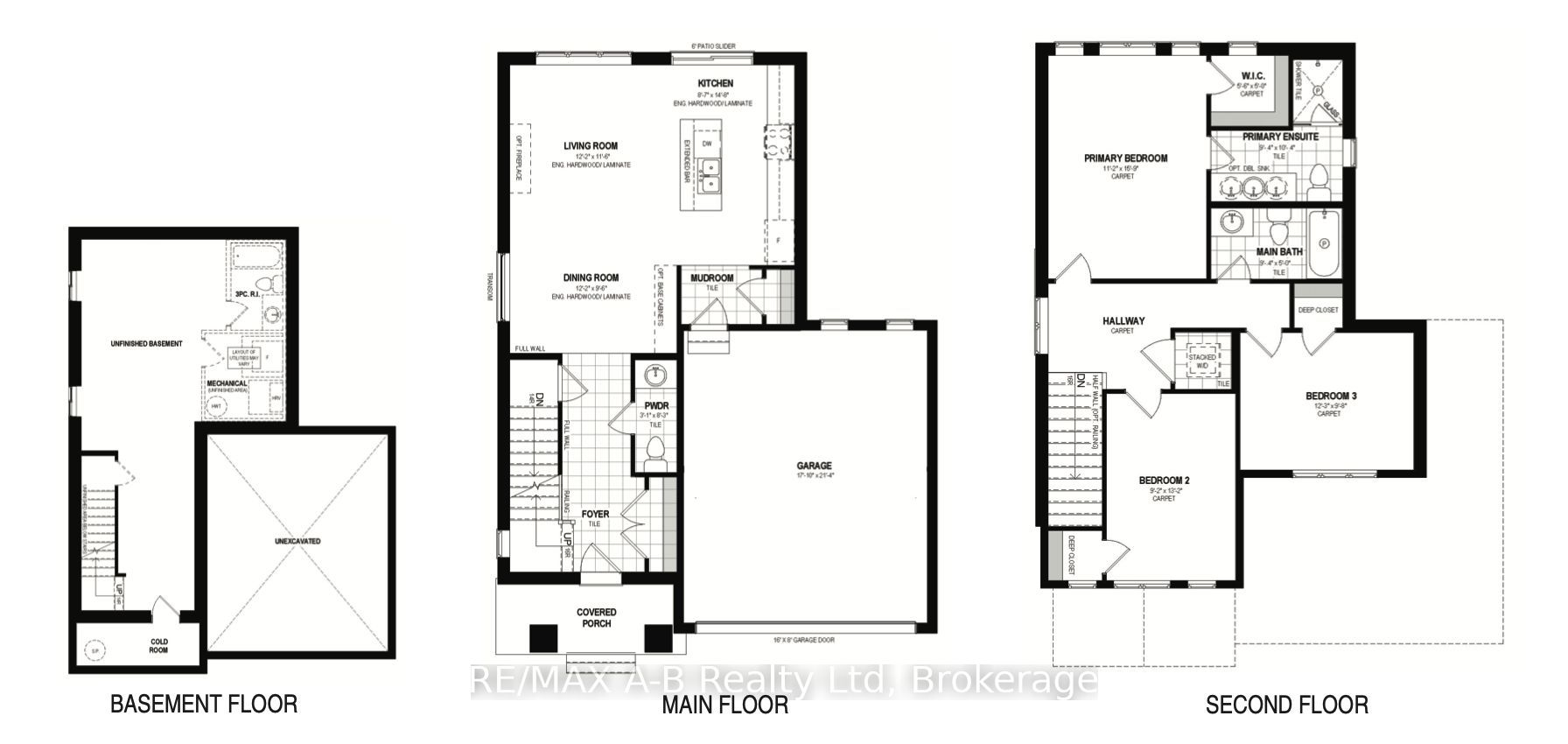
$884,800
Est. Payment
$3,379/mo*
*Based on 20% down, 4% interest, 30-year term
Listed by RE/MAX A-B Realty Ltd
Detached•MLS #X11984063•New
Price comparison with similar homes in Stratford
Compared to 10 similar homes
-7.3% Lower↓
Market Avg. of (10 similar homes)
$954,650
Note * Price comparison is based on the similar properties listed in the area and may not be accurate. Consult licences real estate agent for accurate comparison
Room Details
| Room | Features | Level |
|---|---|---|
Kitchen 2.6 × 4.5 m | Main | |
Dining Room 3.7 × 2.9 m | Main | |
Living Room 3.7 × 3.5 m | Main | |
Primary Bedroom 3.4 × 4.8 m | Second | |
Bedroom 2 2.8 × 4 m | Second | |
Bedroom 3 3.7 × 2.9 m | Second |
Client Remarks
Introducing The Hazel (Elevation A), a beautiful two-storey home by Ridgeview Homes Inc. This floor plan offers 1,561 square feet of well-designed living space and features 3 spacious bedrooms and 2.5 bathrooms. The open-concept living room, dining room, and kitchen create a bright and airy atmosphere, perfect for both everyday living and entertaining. The primary bedroom is a true retreat, complete with a walk-in closet and a private ensuite bathroom. Additional highlights include a double garage, covered porch, and a full unfinished basement with a 3-piece bathroom rough-in, giving you the flexibility to finish the space as you wish. Located just on the edge of Stratford, Ontario, this home offers a peaceful setting while being just moments away from local amenities, shops, and restaurants. With a quick 30-minute drive to Kitchener/Waterloo, you'll have easy access to even more conveniences. Customize this design or choose from a variety of other two-storey floor plans available. Book your showing today! *Floor plan available on other lots.
About This Property
Lot 1-111 Dempsey Drive, Stratford, N5A 0K5
Home Overview
Basic Information
Walk around the neighborhood
Lot 1-111 Dempsey Drive, Stratford, N5A 0K5
Shally Shi
Sales Representative, Dolphin Realty Inc
English, Mandarin
Residential ResaleProperty ManagementPre Construction
Mortgage Information
Estimated Payment
$0 Principal and Interest
 Walk Score for Lot 1-111 Dempsey Drive
Walk Score for Lot 1-111 Dempsey Drive

Book a Showing
Tour this home with Shally
Frequently Asked Questions
Can't find what you're looking for? Contact our support team for more information.
See the Latest Listings by Cities
1500+ home for sale in Ontario

Looking for Your Perfect Home?
Let us help you find the perfect home that matches your lifestyle
