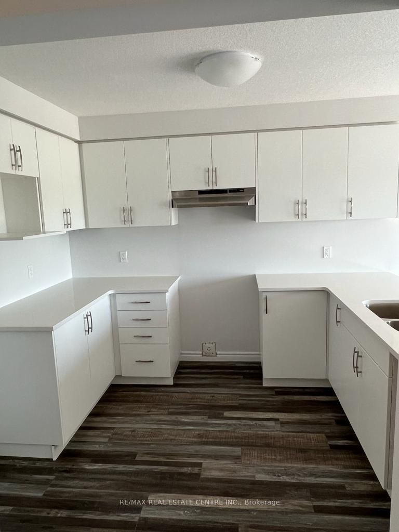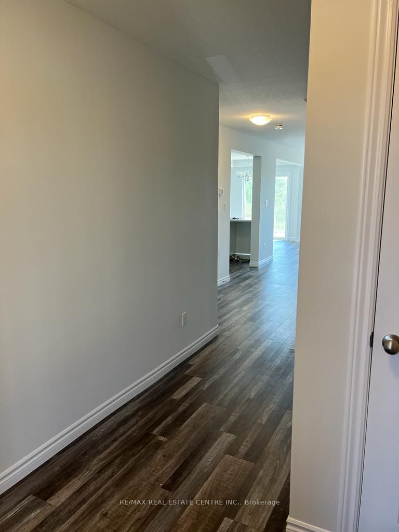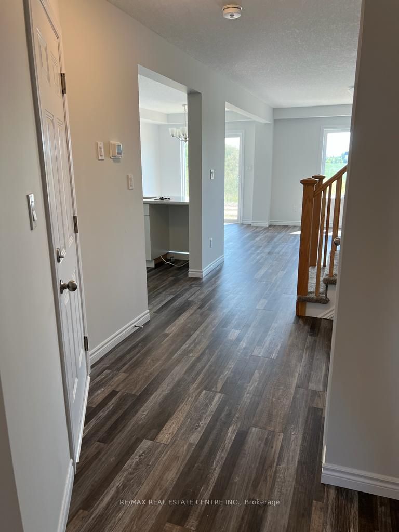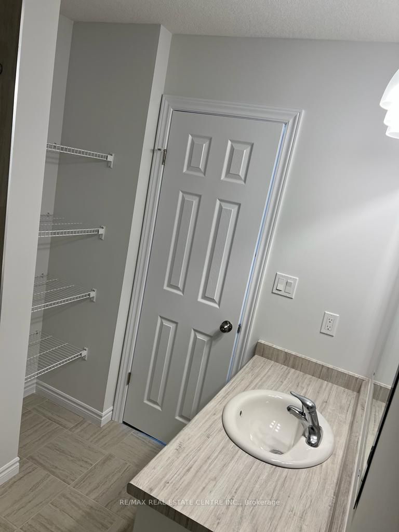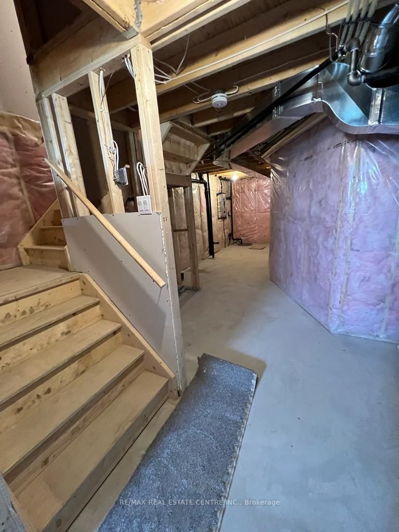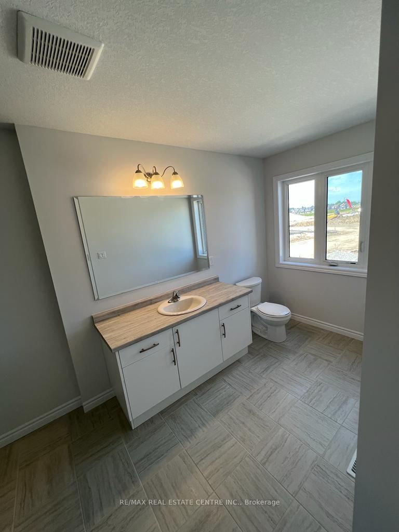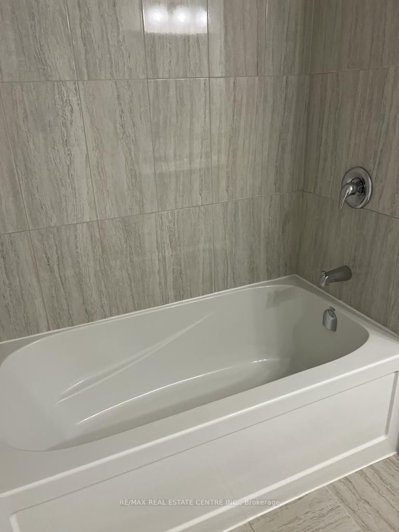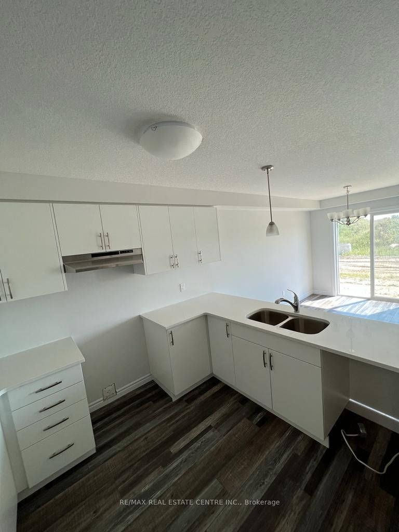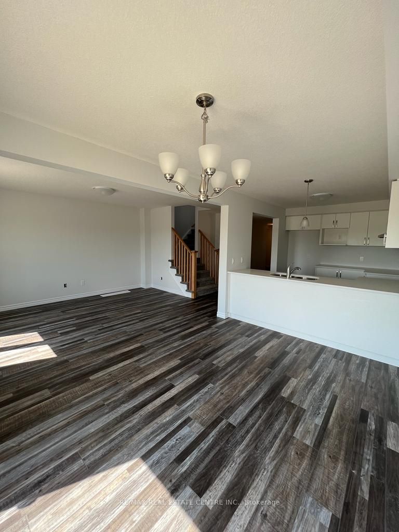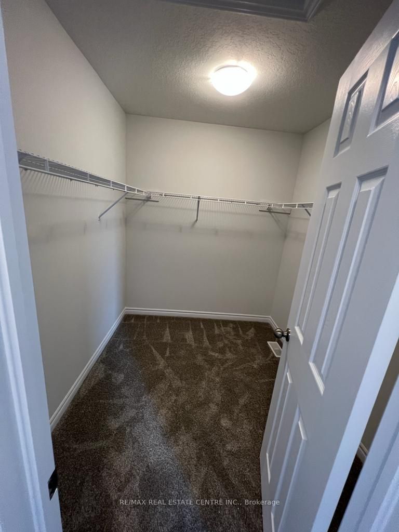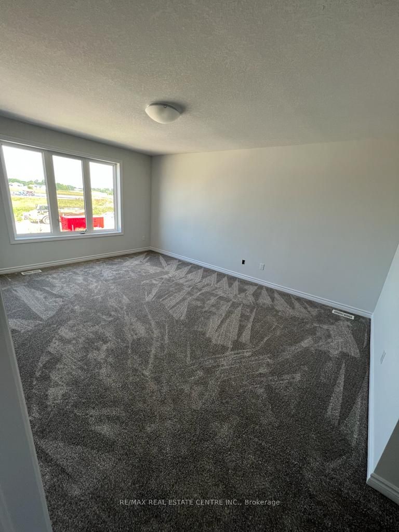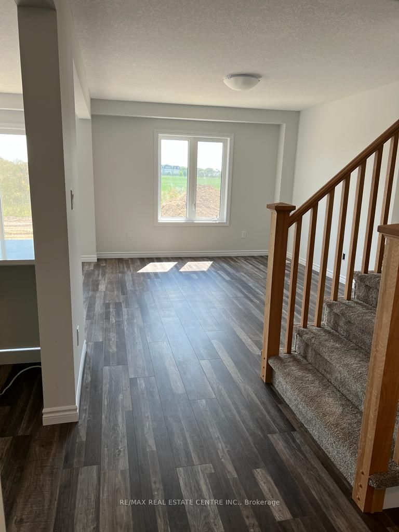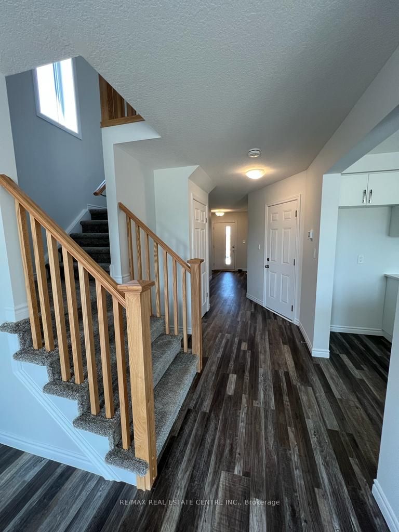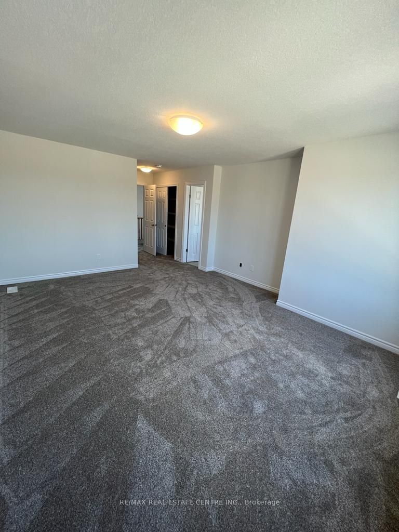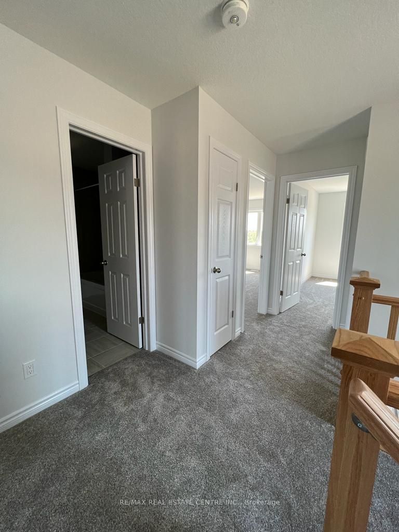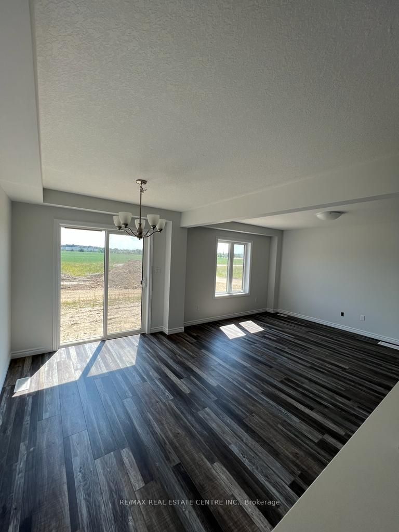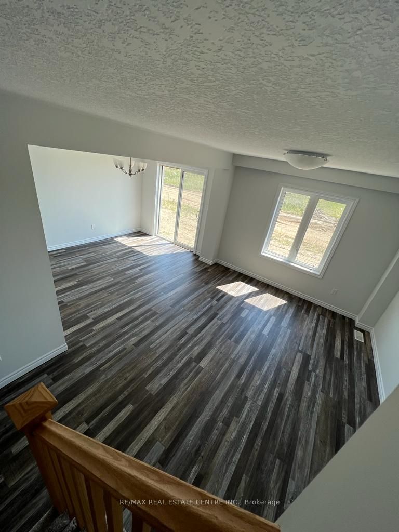
$2,650 /mo
Listed by RE/MAX REAL ESTATE CENTRE INC.
Att/Row/Townhouse•MLS #X12103422•Price Change
Room Details
| Room | Features | Level |
|---|---|---|
Living Room 4.27 × 3.23 m | Open ConceptCombined w/DiningW/O To Yard | Main |
Dining Room 3.67 × 2.49 m | Open ConceptCombined w/LivingW/O To Yard | Main |
Kitchen 3.1 × 2.39 m | Open ConceptStainless Steel ApplBreakfast Bar | Main |
Primary Bedroom 4.88 × 3.63 m | Walk-In Closet(s)4 Pc EnsuiteBroadloom | Second |
Bedroom 2 4 × 2.84 m | Large ClosetLarge WindowBroadloom | Second |
Bedroom 3 3.63 × 2.79 m | Large ClosetLarge WindowBroadloom | Third |
Client Remarks
Be A Part Of A Vibrant Family-Friendly Community Located In The Heart Of Stratford, Where Convenience And Comfort Meet. Modern And Contemporary 2-Storey Townhome Offers Over 1500 Sq Ft Of Living Space With Functional Layout, Soothing Neutral Tones Throughout And Plenty Of Natural Light. Open Concept Kitchen With Stainless Steel Appliances, Large Breakfast Bar And Plenty Of Cabinet Storage. Living And Dining With Walk-Out To Patio And Yard. Upper Level Offers 3 Spacious Bedrooms, Primary Bedroom With 4 Piece Ensuite Bathroom And Large Walk-In Closet. Ensuite Laundry, Convenient Direct Access To Garage And Parking For 2 Vehicles. Unfinished Basement Perfect For Bonus Rec Room.
About This Property
322 Bradshaw Drive, Stratford, N5A 0K2
Home Overview
Basic Information
Walk around the neighborhood
322 Bradshaw Drive, Stratford, N5A 0K2
Shally Shi
Sales Representative, Dolphin Realty Inc
English, Mandarin
Residential ResaleProperty ManagementPre Construction
 Walk Score for 322 Bradshaw Drive
Walk Score for 322 Bradshaw Drive

Book a Showing
Tour this home with Shally
Frequently Asked Questions
Can't find what you're looking for? Contact our support team for more information.
See the Latest Listings by Cities
1500+ home for sale in Ontario

Looking for Your Perfect Home?
Let us help you find the perfect home that matches your lifestyle

