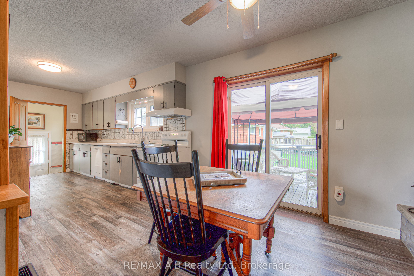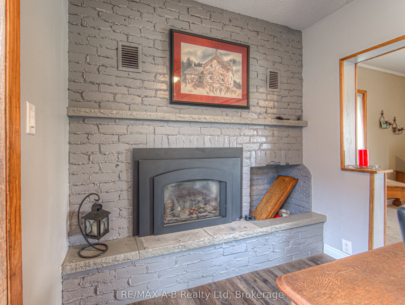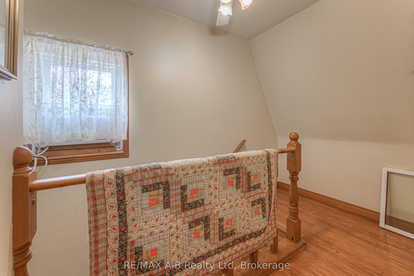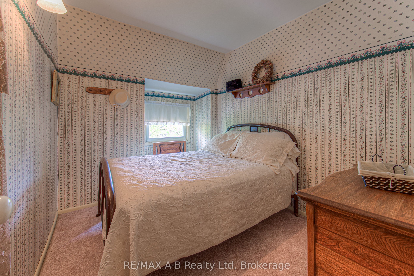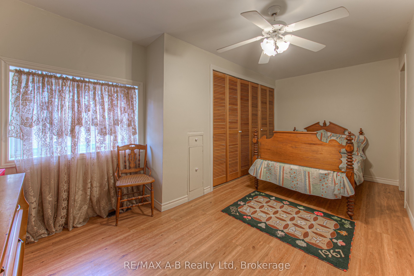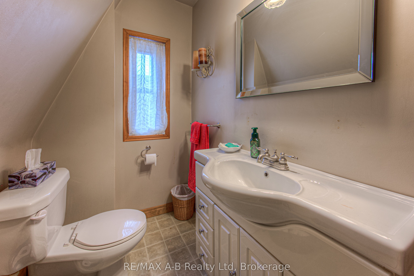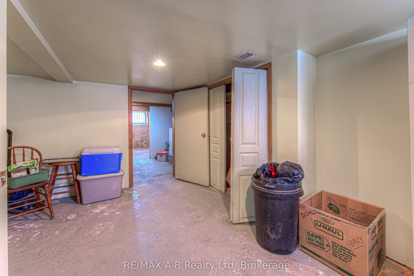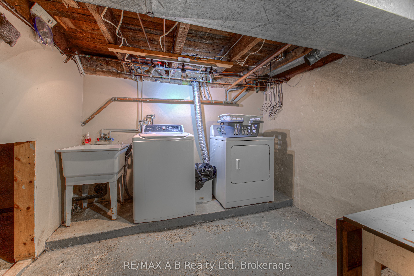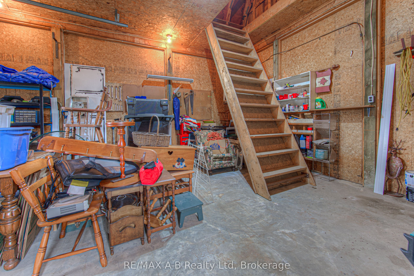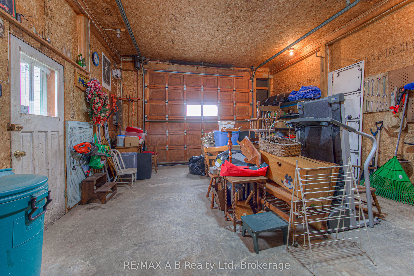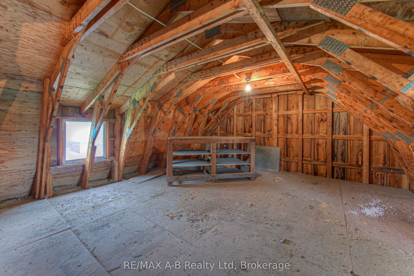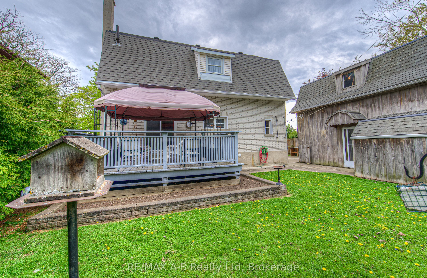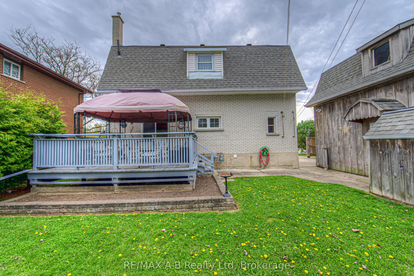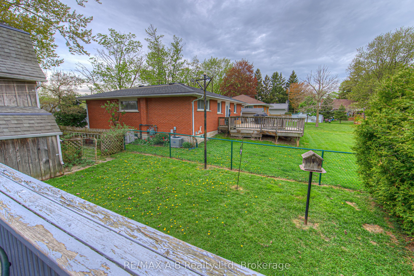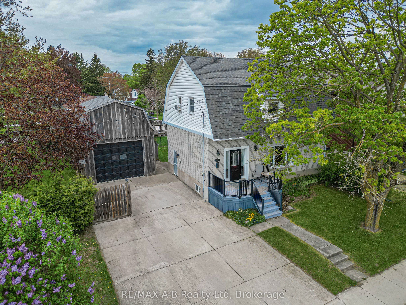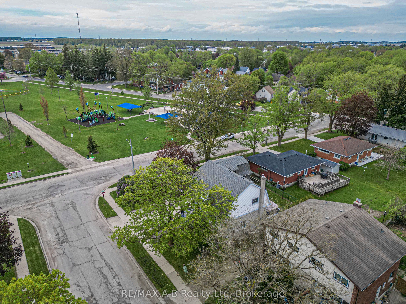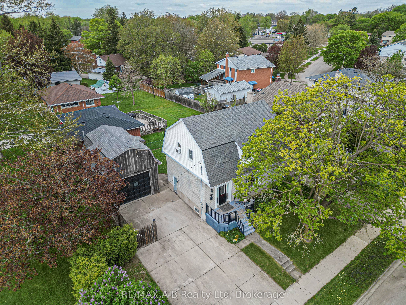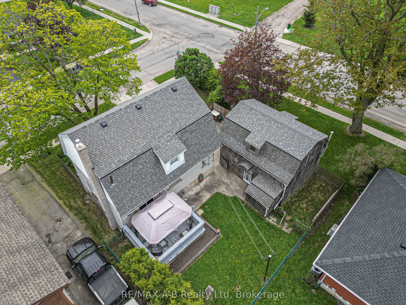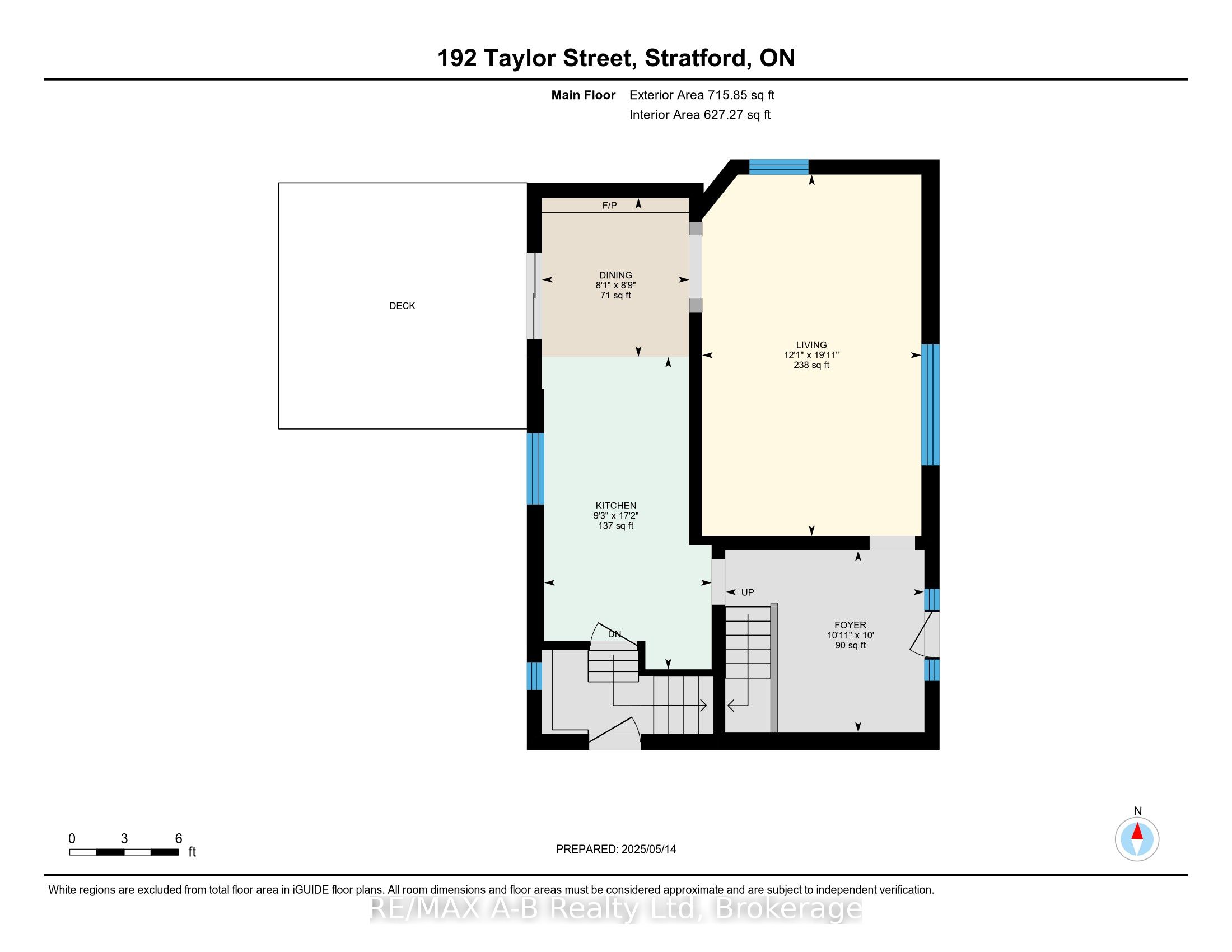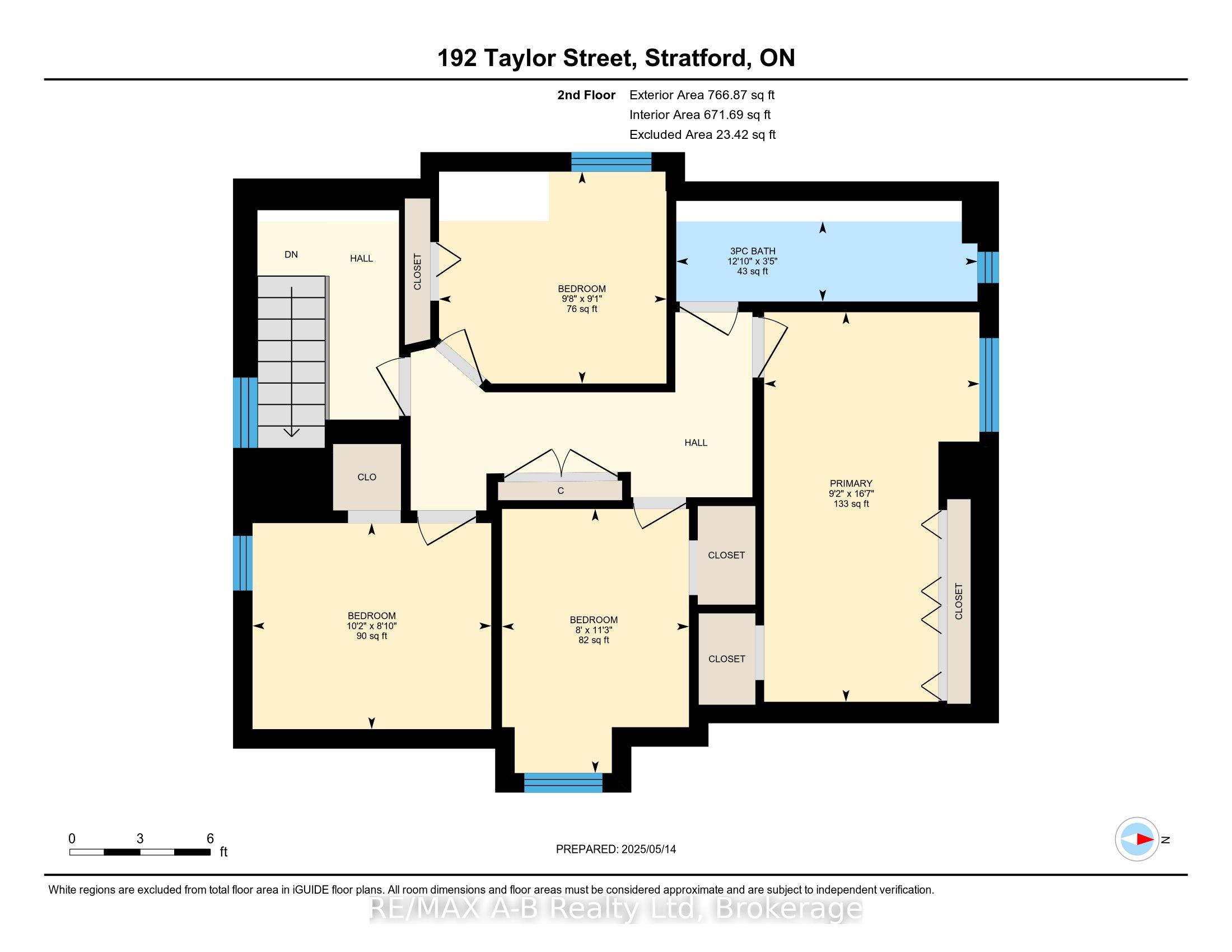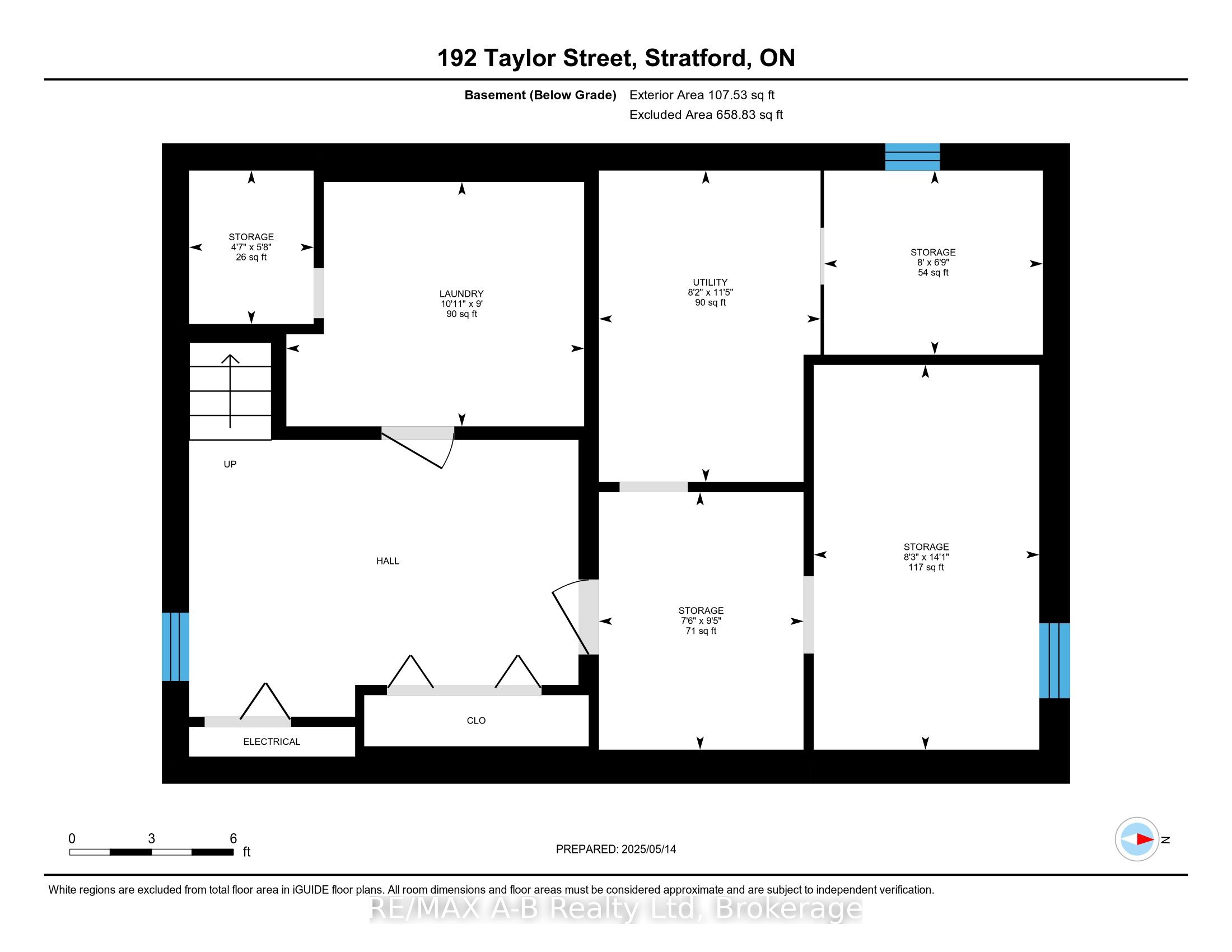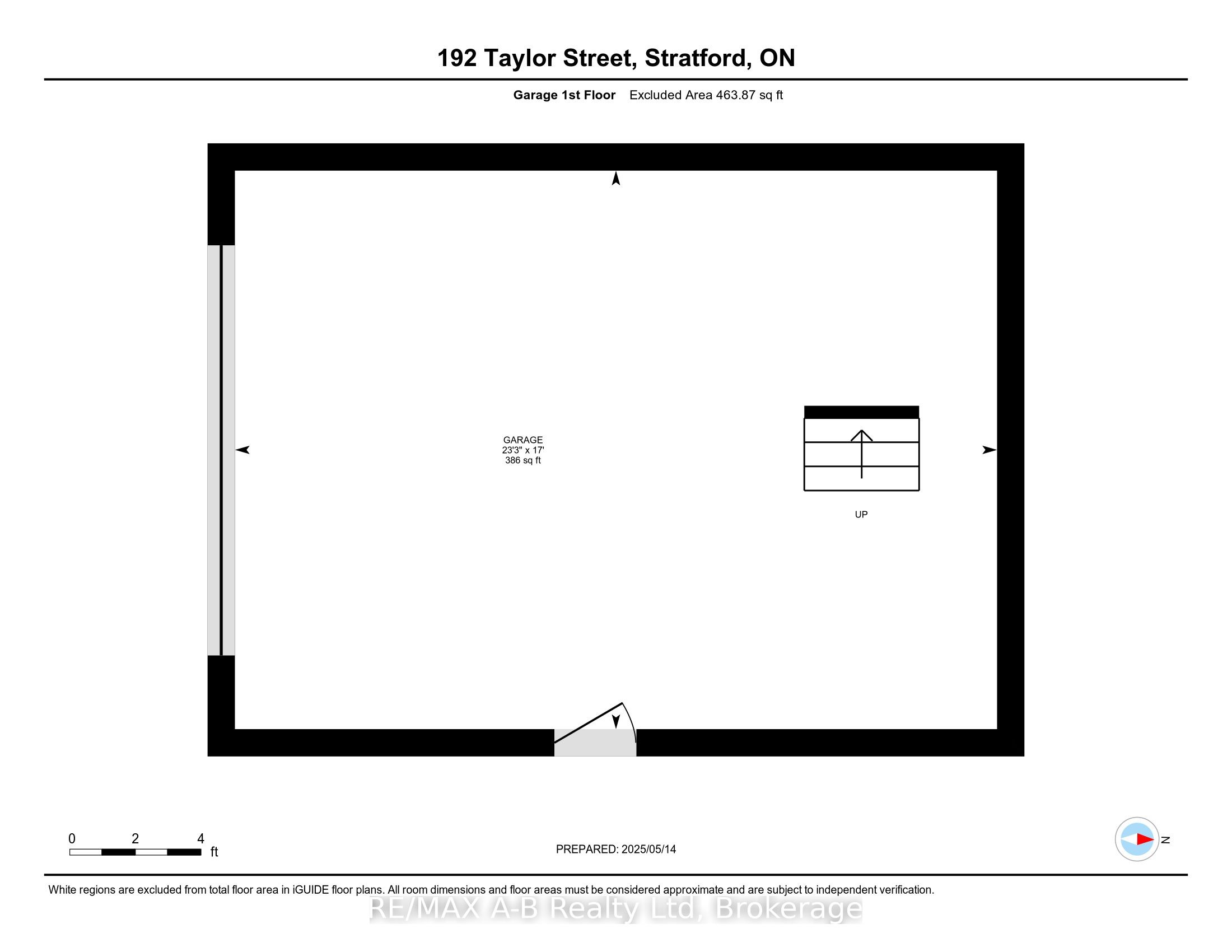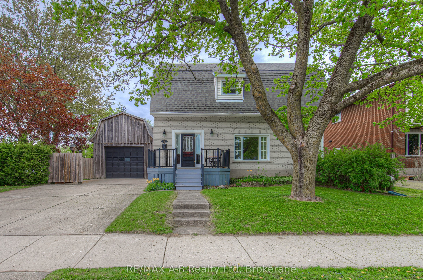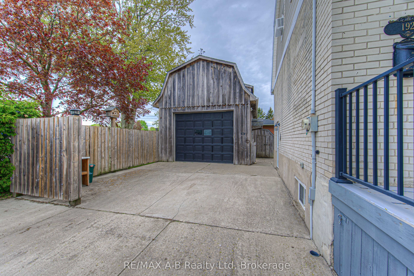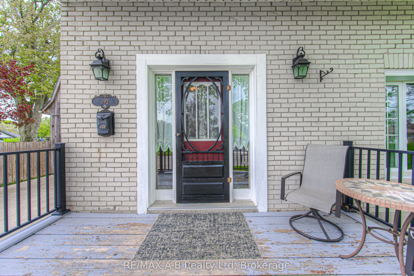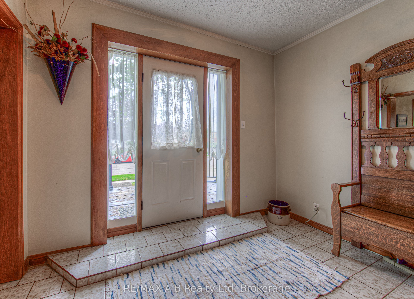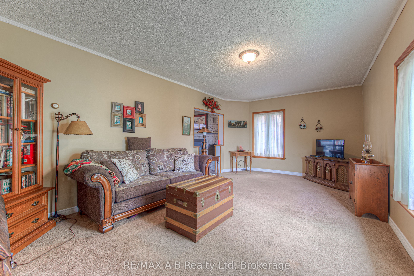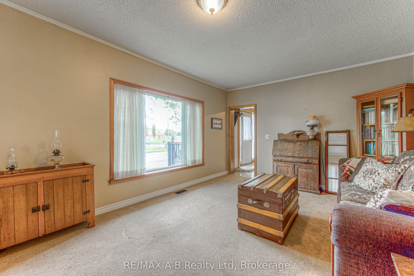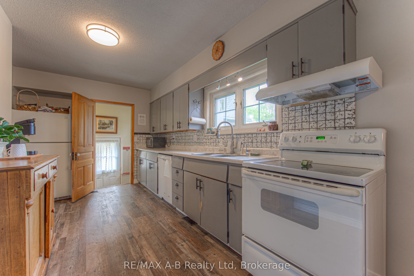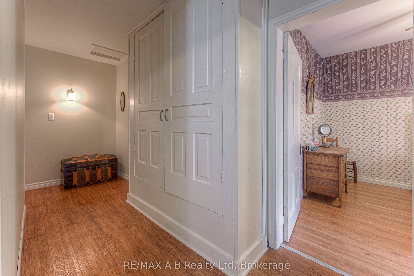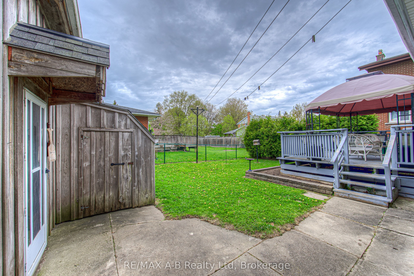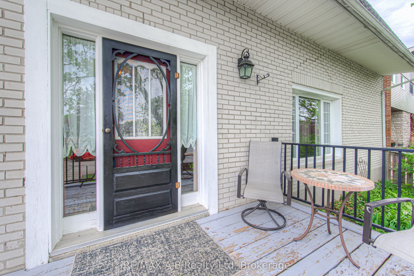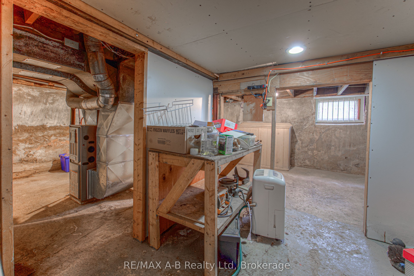
$549,900
Est. Payment
$2,100/mo*
*Based on 20% down, 4% interest, 30-year term
Listed by RE/MAX A-B Realty Ltd
Detached•MLS #X12147168•Price Change
Price comparison with similar homes in Stratford
Compared to 1 similar home
37.8% Higher↑
Market Avg. of (1 similar homes)
$399,000
Note * Price comparison is based on the similar properties listed in the area and may not be accurate. Consult licences real estate agent for accurate comparison
Room Details
| Room | Features | Level |
|---|---|---|
Kitchen 5.24 × 2.81 m | Fireplace | Main |
Living Room 6.06 × 3.68 m | Main | |
Primary Bedroom 5.07 × 2.8 m | Second | |
Bedroom 2.96 × 2.76 m | Second | |
Bedroom 3.11 × 2 m | Second | |
Bedroom 3.44 × 2.43 m | Second |
Client Remarks
Attention young families that would like to be located within a 2 minute walk to the public school, park and splash pad or a hobby person looking for a detached shop or garage with upper loft, great for parking your dream car or use as a workshop or for your woman or man cave, and plenty of parking with a triple car cement driveway. This 1 3/4 storey home features so much for your growing family, this home offers a spacious eat in kitchen with a gas fireplace and sliders to a deck and fully fenced rear yard, and a good size living room. The upper level offers 4 bedrooms and a 3 pc bath, have all your children sleeping on the same level. Whether you are a first time home buyer or a family looking for a bigger house, let this be your new home today.
About This Property
192 Taylor Street, Stratford, N5A 4K5
Home Overview
Basic Information
Walk around the neighborhood
192 Taylor Street, Stratford, N5A 4K5
Shally Shi
Sales Representative, Dolphin Realty Inc
English, Mandarin
Residential ResaleProperty ManagementPre Construction
Mortgage Information
Estimated Payment
$0 Principal and Interest
 Walk Score for 192 Taylor Street
Walk Score for 192 Taylor Street

Book a Showing
Tour this home with Shally
Frequently Asked Questions
Can't find what you're looking for? Contact our support team for more information.
See the Latest Listings by Cities
1500+ home for sale in Ontario

Looking for Your Perfect Home?
Let us help you find the perfect home that matches your lifestyle
