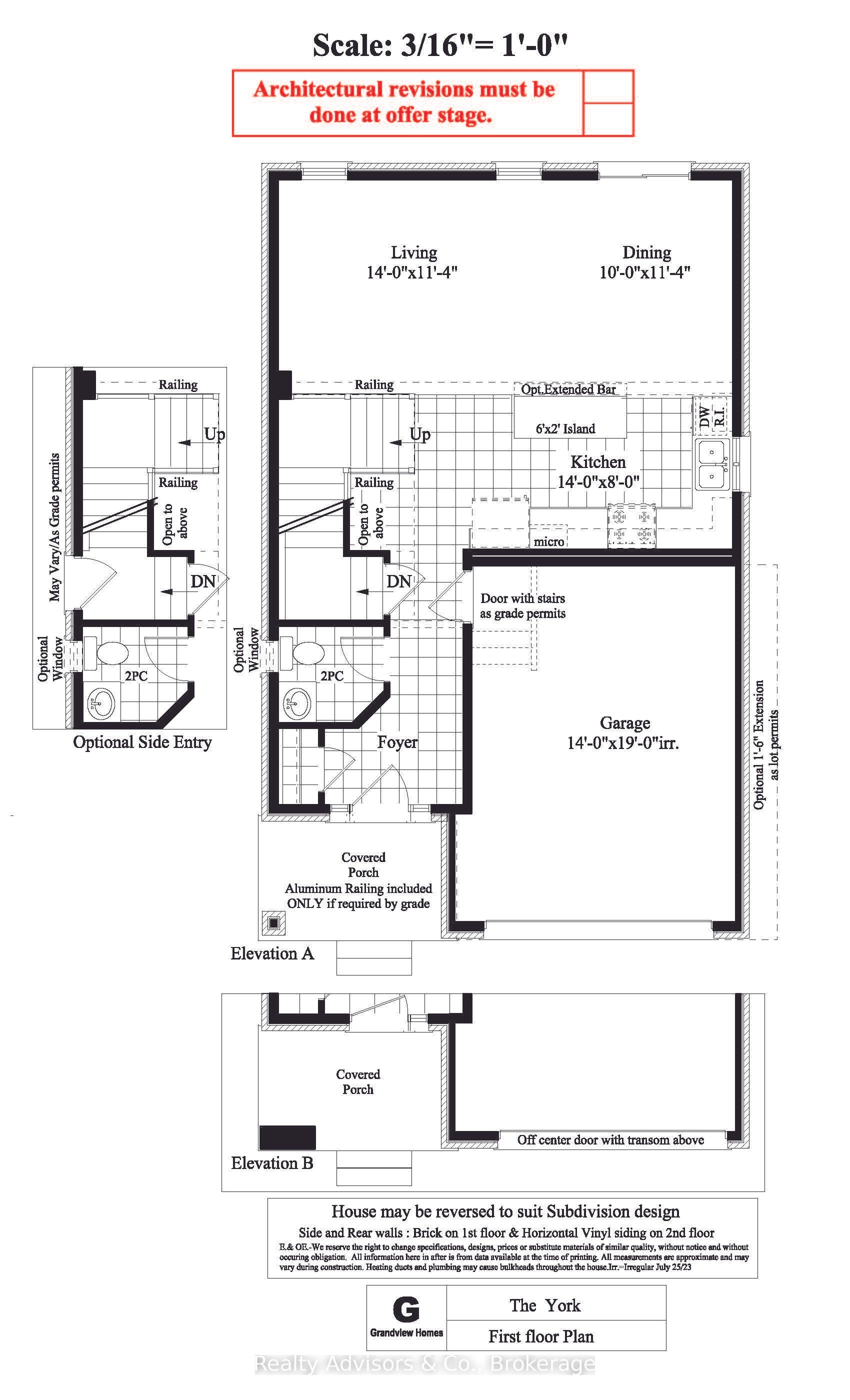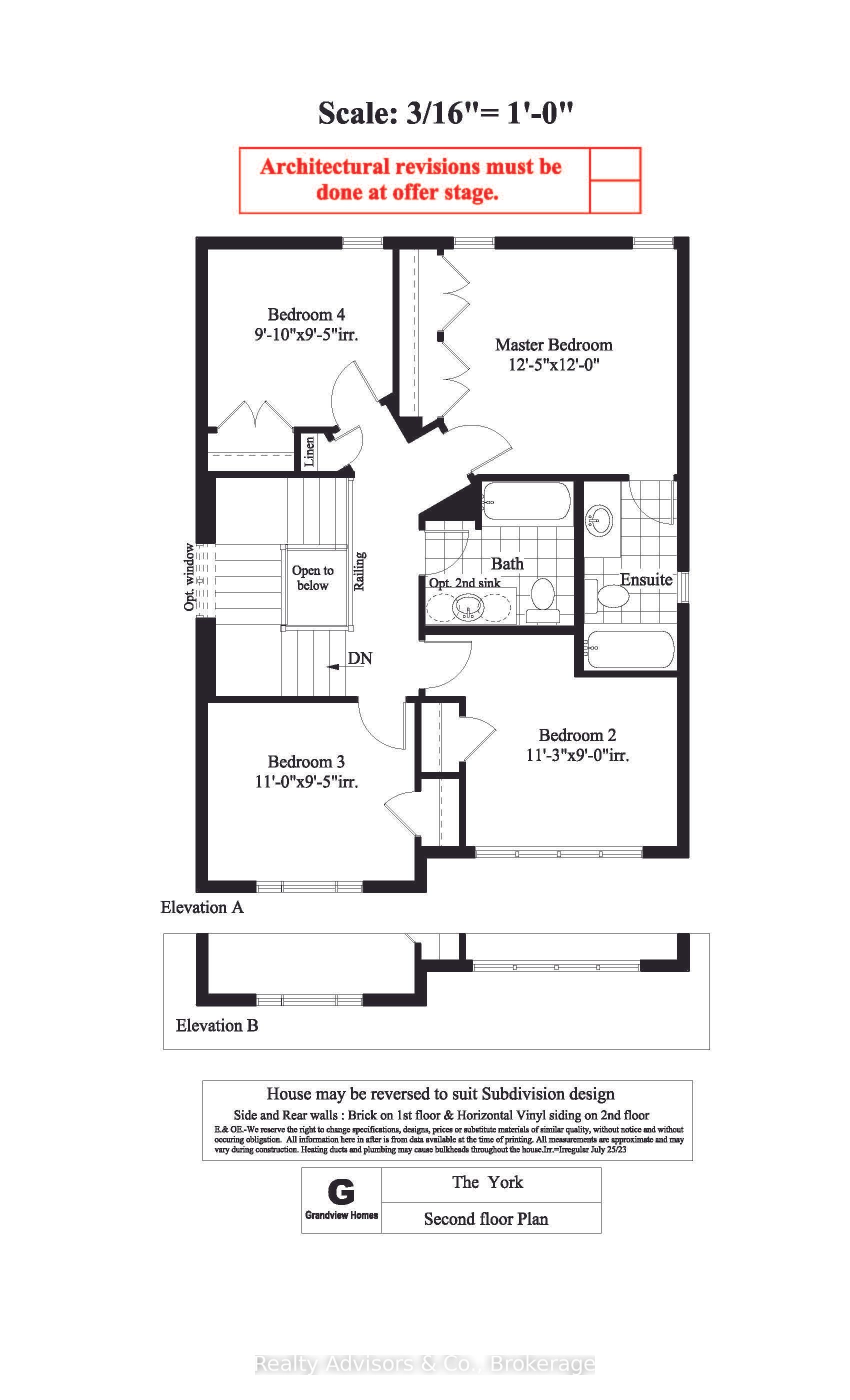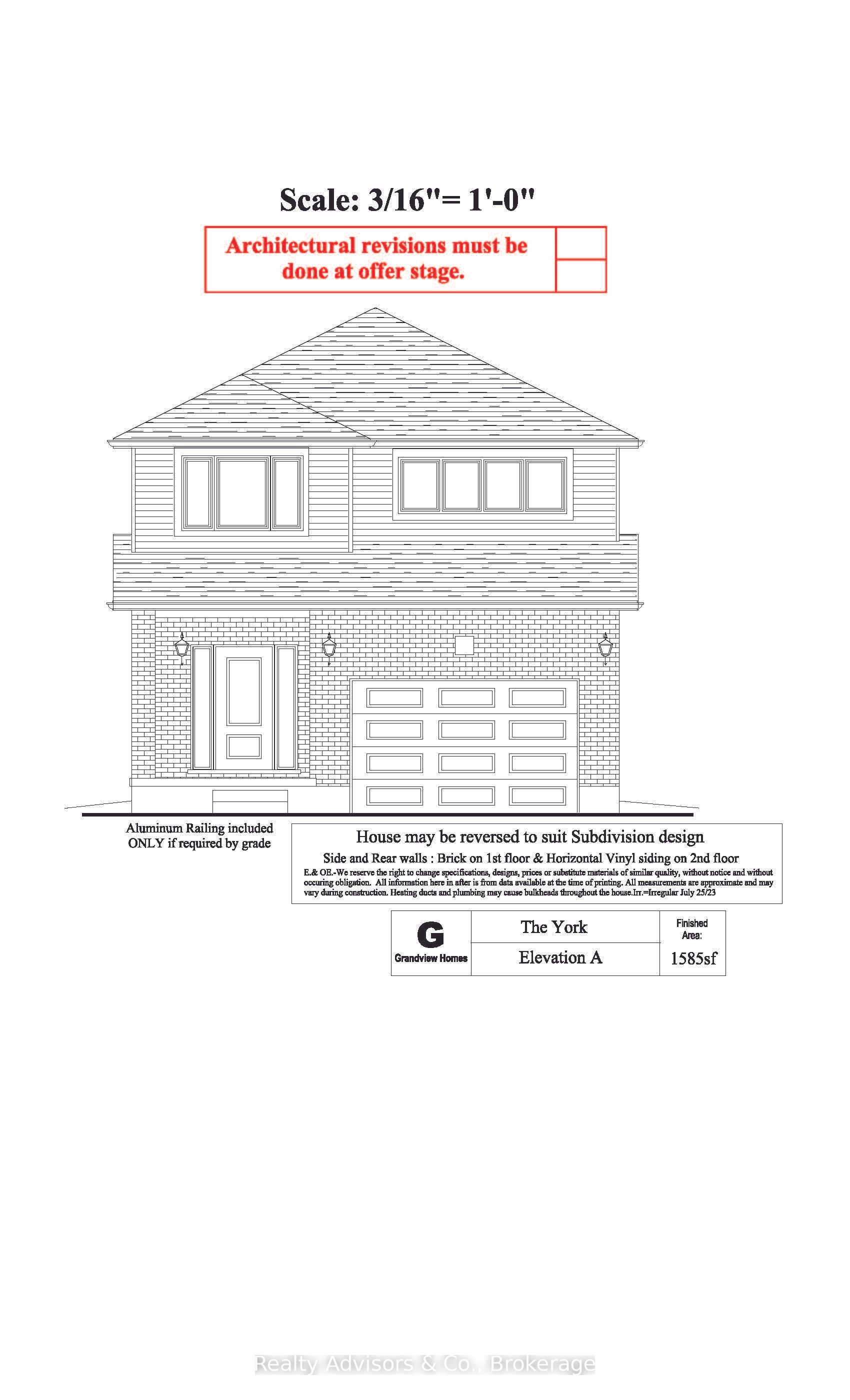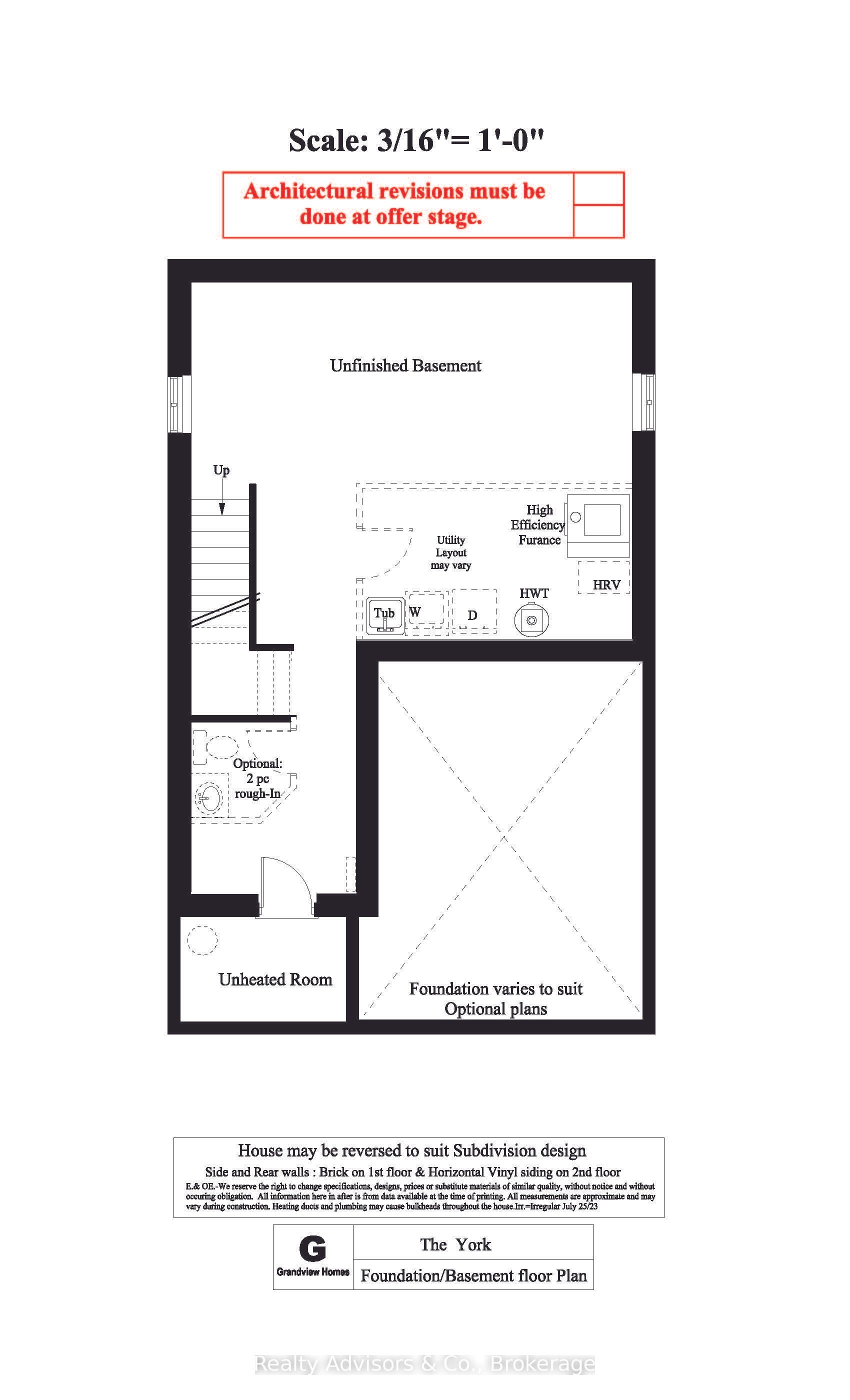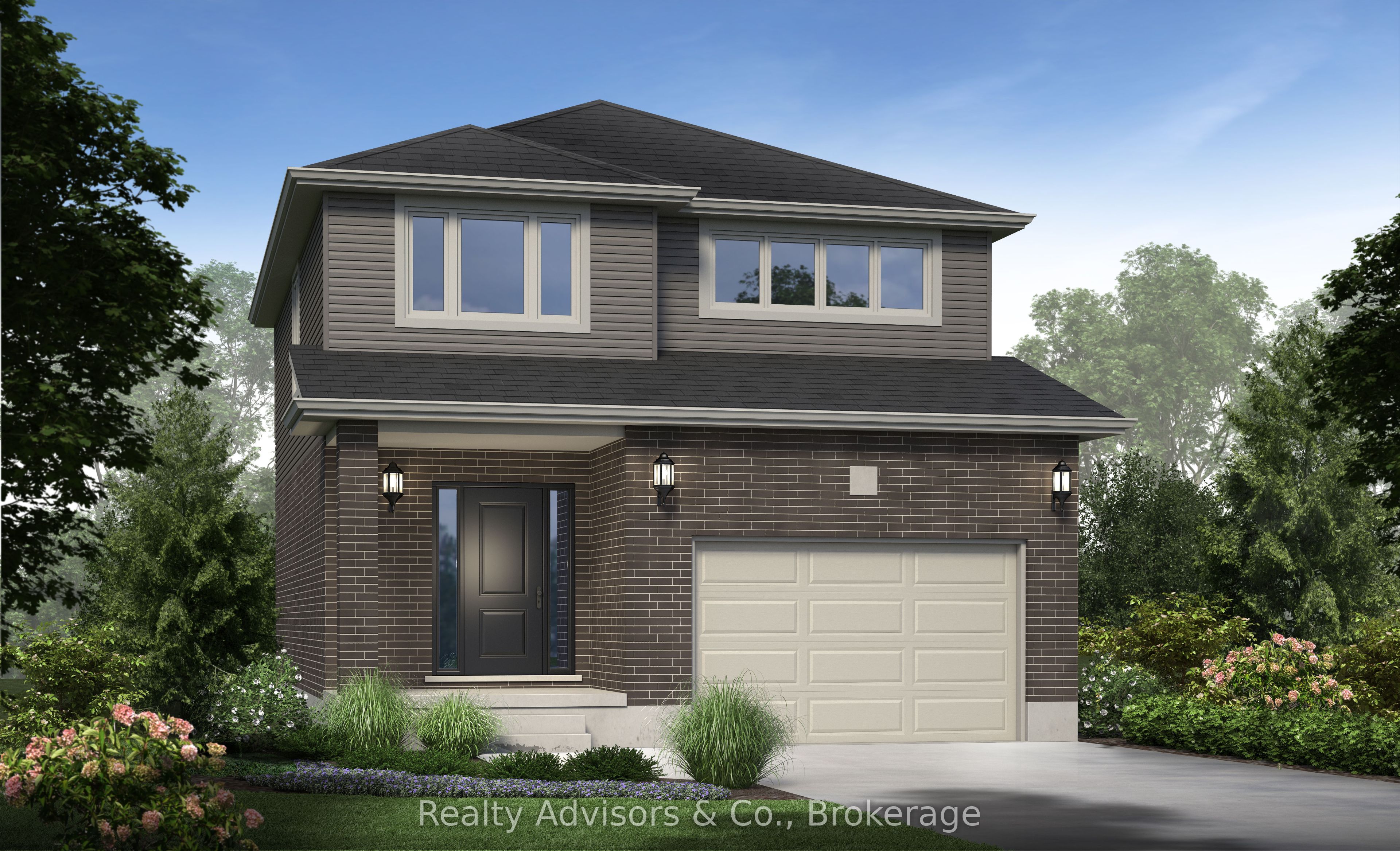
$729,900
Est. Payment
$2,788/mo*
*Based on 20% down, 4% interest, 30-year term
Listed by Realty Advisors & Co.
Detached•MLS #X11920158•New
Price comparison with similar homes in Stratford
Compared to 10 similar homes
-21.1% Lower↓
Market Avg. of (10 similar homes)
$924,970
Note * Price comparison is based on the similar properties listed in the area and may not be accurate. Consult licences real estate agent for accurate comparison
Room Details
| Room | Features | Level |
|---|---|---|
Kitchen 4.27 × 2.44 m | Main | |
Dining Room 3.05 × 3.45 m | Main | |
Living Room 4.27 × 3.45 m | Main | |
Primary Bedroom 3.78 × 3.66 m | Second | |
Bedroom 2 3.43 × 2.74 m | Second | |
Bedroom 3 3.35 × 2.87 m | Second |
Client Remarks
Discover The York model, a beautifully designed 1,585 sq. ft. home thoughtfully planned and built by Grandview Homes. Nestled in the heart of Festival West, Stratfords vibrant and sought-after new community, this home offers a perfect blend of luxury, comfort, and affordability. With 4 spacious bedrooms and 2.5 thoughtfully designed bathrooms, The York provides an ideal layout for modern living. The 9' main floor ceilings enhance the sense of space, while natural light flows beautifully throughout. The kitchen is a standout feature, boasting elegant stone countertops that blend style and practicality. The exterior of the home is a harmonious blend of timeless traditional elements and sleek contemporary details, creating standout curb appeal. As a future homeowner, youll enjoy the opportunity to personalize your home with a range of upgrades and finishes, ensuring every detail reflects your unique style. Located close to schools, shopping, and entertainment, The York offers unparalleled convenience within a peaceful and family-friendly community. Proudly built by Grandview Homes and offered at an affordable price point, this home is just one of many incredible floor plans available. We cant wait to help you bring your dream home to life. Schedule a New Home Discovery Session with our Sales Representative to review plans, pricing, deposit structures, customization & upgrade options.
About This Property
18 Ford Drive, Stratford, N5A 0L3
Home Overview
Basic Information
Walk around the neighborhood
18 Ford Drive, Stratford, N5A 0L3
Shally Shi
Sales Representative, Dolphin Realty Inc
English, Mandarin
Residential ResaleProperty ManagementPre Construction
Mortgage Information
Estimated Payment
$0 Principal and Interest
 Walk Score for 18 Ford Drive
Walk Score for 18 Ford Drive

Book a Showing
Tour this home with Shally
Frequently Asked Questions
Can't find what you're looking for? Contact our support team for more information.
See the Latest Listings by Cities
1500+ home for sale in Ontario

Looking for Your Perfect Home?
Let us help you find the perfect home that matches your lifestyle
