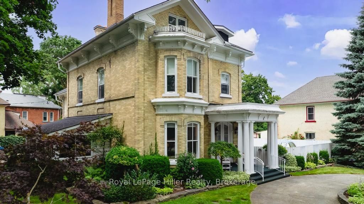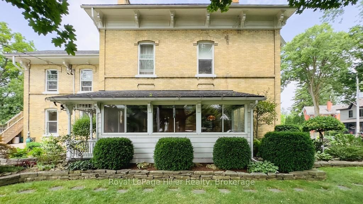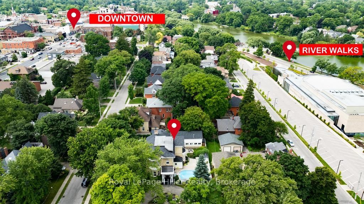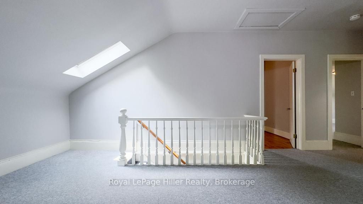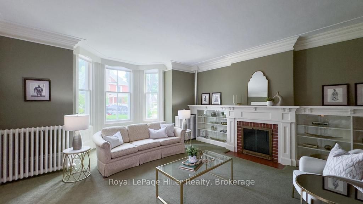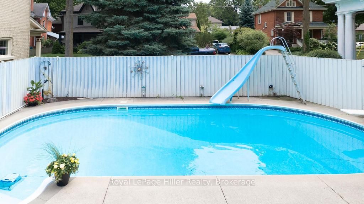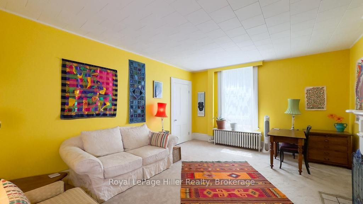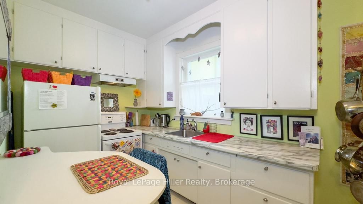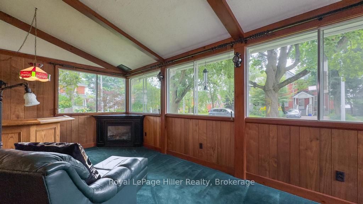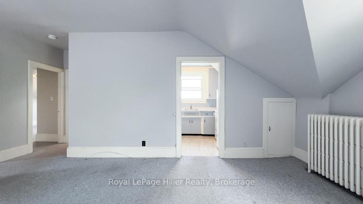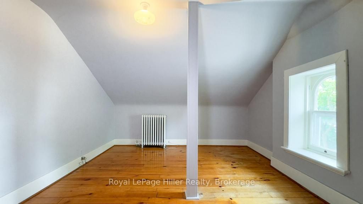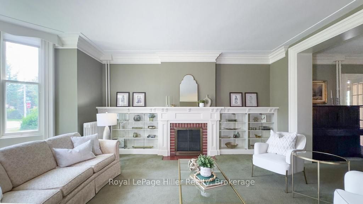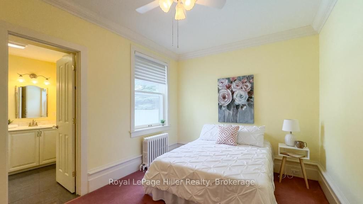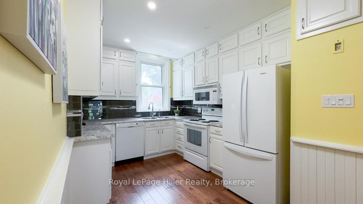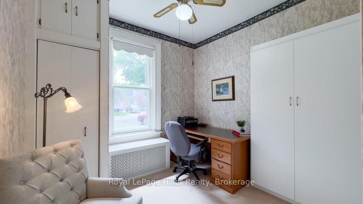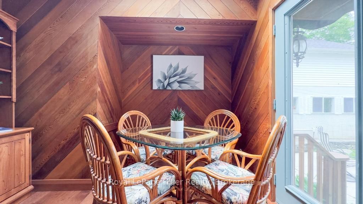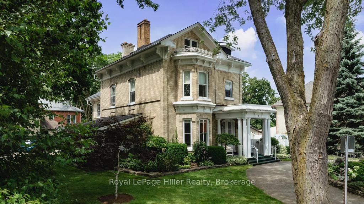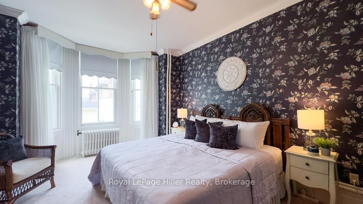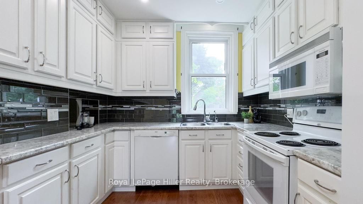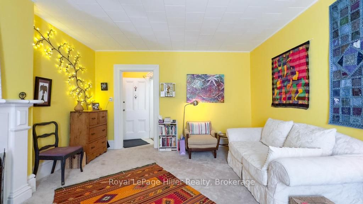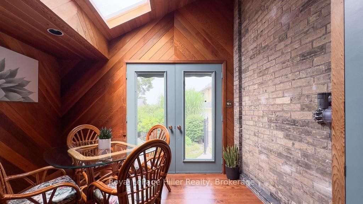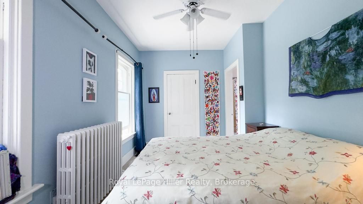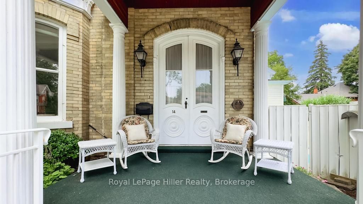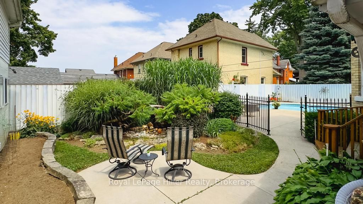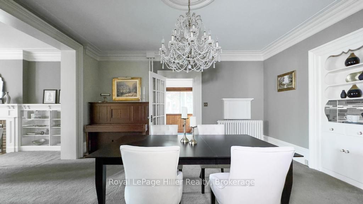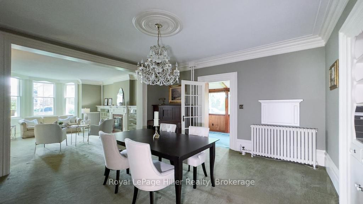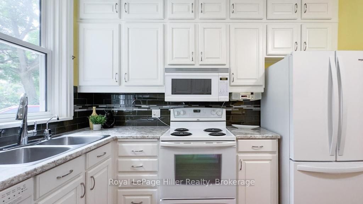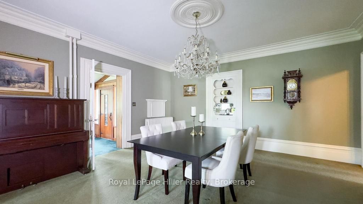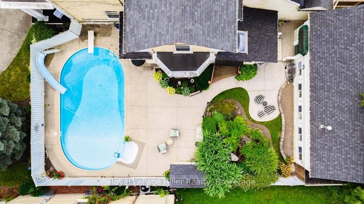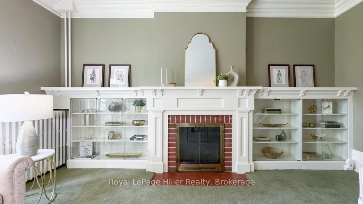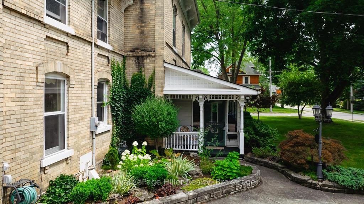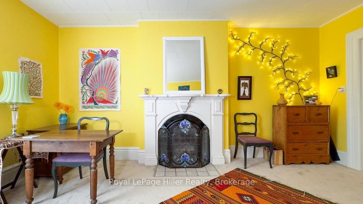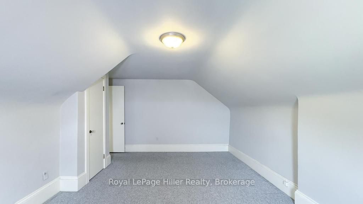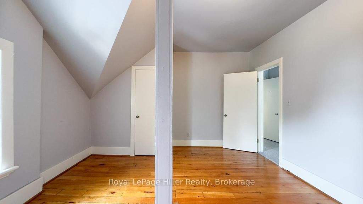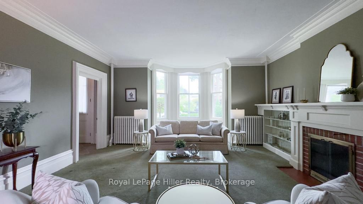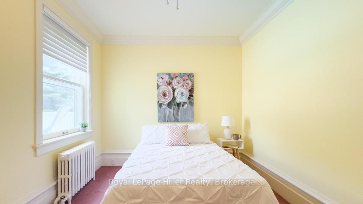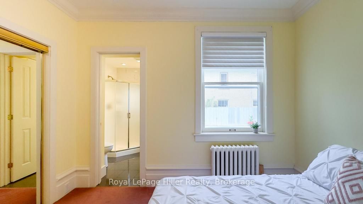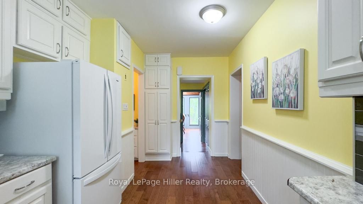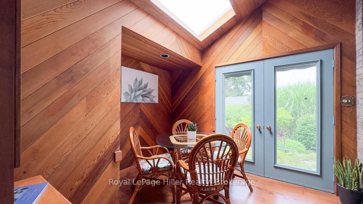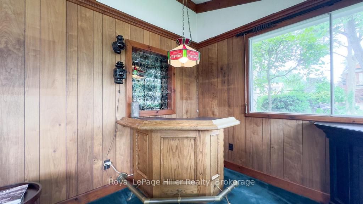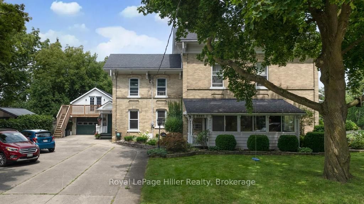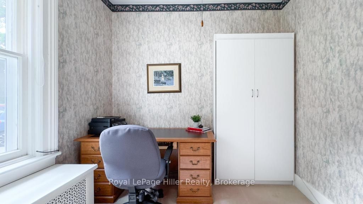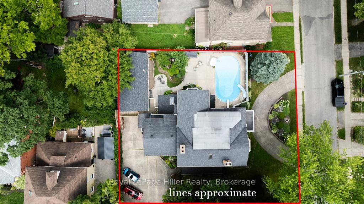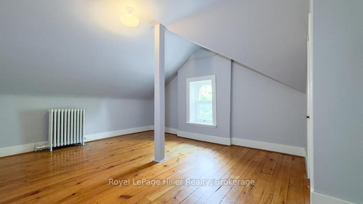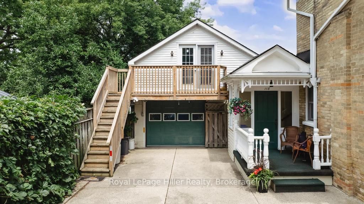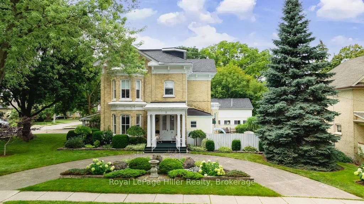
$1,495,000
Est. Payment
$5,710/mo*
*Based on 20% down, 4% interest, 30-year term
Listed by Royal LePage Hiller Realty
Fourplex•MLS #X12087572•Price Change
Room Details
| Room | Features | Level |
|---|---|---|
Kitchen 5.05 × 2.82 m | Main | |
Living Room 5.18 × 8.92 m | Main | |
Dining Room 5.16 × 5 m | Main | |
Primary Bedroom 5.97 × 3 m | Main | |
Bedroom 3.78 × 3.1 m | Main | |
Bedroom 3.02 × 3.48 m | Main |
Client Remarks
A stately Multi-Residential, Multi-Use property in the heart of Stratford, Ontario. Prominently situated at the corner of Nile and Cobourg Streets, this exceptional property offers dual driveway access and sits just steps from Lake Victoria, Stratfords park system, world-renowned Festival Theatres, and a wealth of fine dining and boutique shopping destinations.This versatile property features a grand main-floor residence accessible via the formal circular drive off Nile Street, a charming front porch, or the rear yard entrance off the expansive tenant parking area on Cobourg Street. The 3-bedroom main residence showcases an efficient kitchen with generous storage and prep space, two ensuite bathrooms, a 4-piece bath, and a sun-filled front sitting room complete with a gas fireplace and mini bar ideal for entertaining. The elegant principal dining and living areas are adorned with gorgeous original trim and moldings, creating the perfect setting for gatherings and special occasions.An additional casual dining space opens to a tranquil backyard garden and pool patio retreat. The basement level includes a two-piece bathroom, laundry area, spacious recreation zone, and well-organized mechanical systems offering endless customization potential. Located on the second and third floors, separate from the main home, are three generously sized self-contained apartments, each with a private entrance providing strong income all rented to the Stratford Festival. Outdoor amenities include a private in-ground pool, beautifully landscaped garden areas, and a detached four-car garage with a full second level and separate access perfect for future residential development, a studio, office, or workshop. Whether you're seeking an elegant personal residence with income support or a lucrative investment opportunity in one of Ontarios most charming cultural cities, this property offers endless possibilities. NEW LEASES signed with The Stratford Festival starting July 1, 2025.
About This Property
14 Nile Street, Stratford, N5A 4B8
Home Overview
Basic Information
Walk around the neighborhood
14 Nile Street, Stratford, N5A 4B8
Shally Shi
Sales Representative, Dolphin Realty Inc
English, Mandarin
Residential ResaleProperty ManagementPre Construction
Mortgage Information
Estimated Payment
$0 Principal and Interest
 Walk Score for 14 Nile Street
Walk Score for 14 Nile Street

Book a Showing
Tour this home with Shally
Frequently Asked Questions
Can't find what you're looking for? Contact our support team for more information.
See the Latest Listings by Cities
1500+ home for sale in Ontario

Looking for Your Perfect Home?
Let us help you find the perfect home that matches your lifestyle
