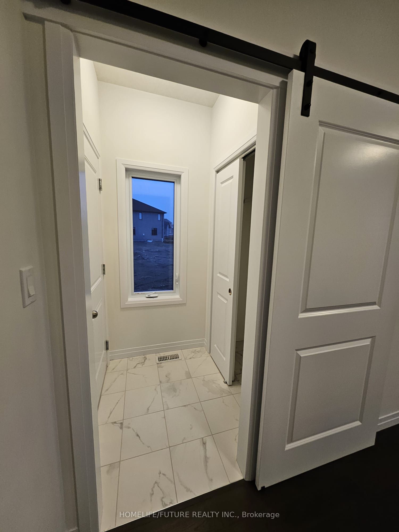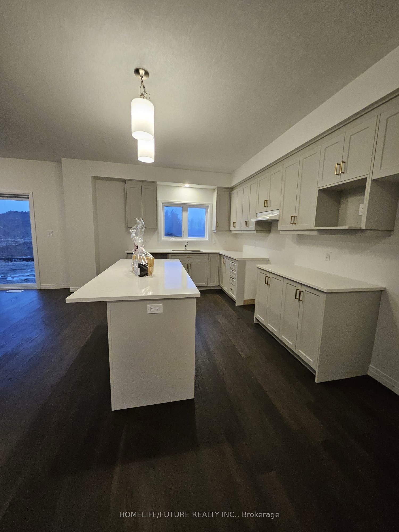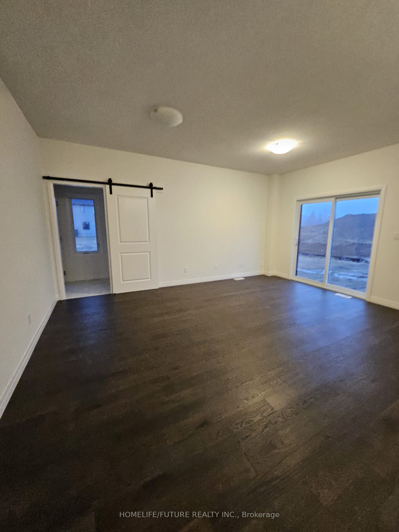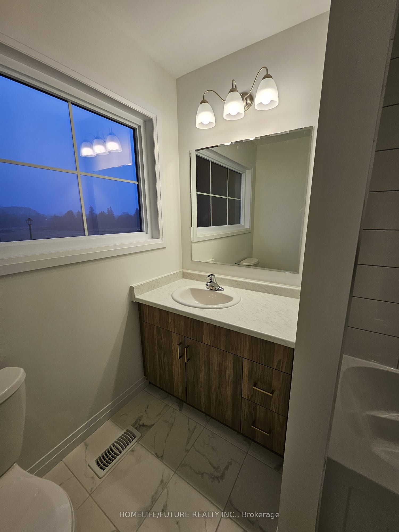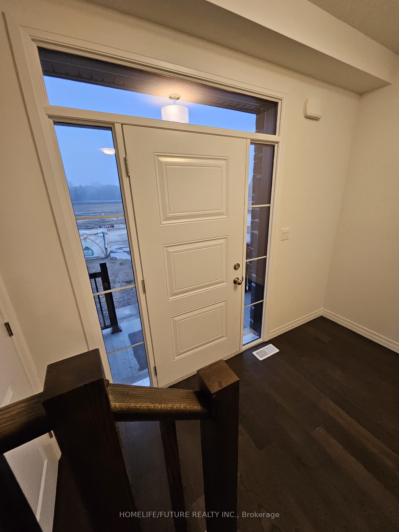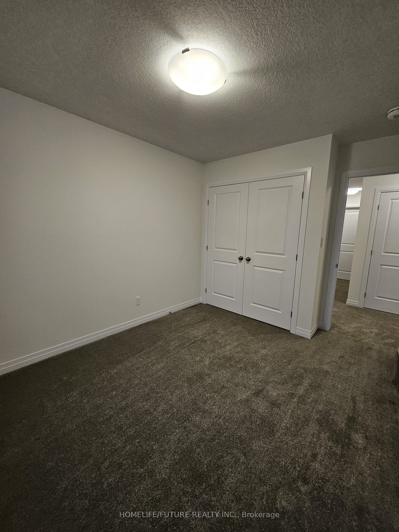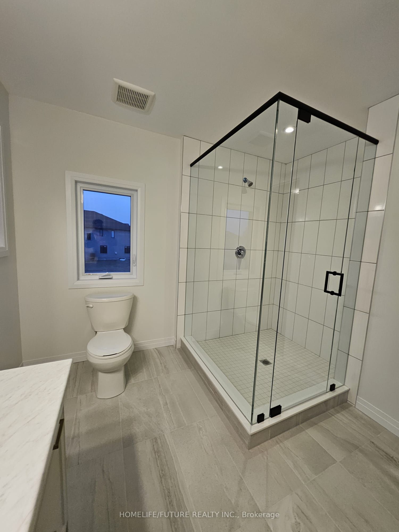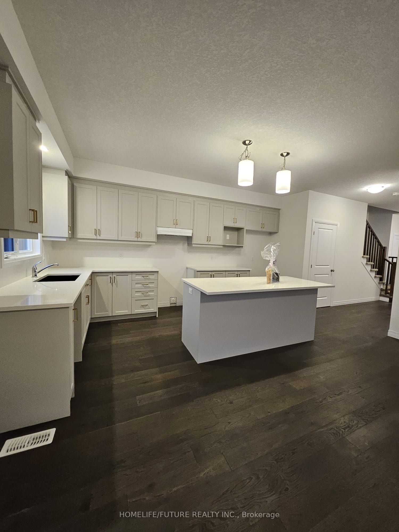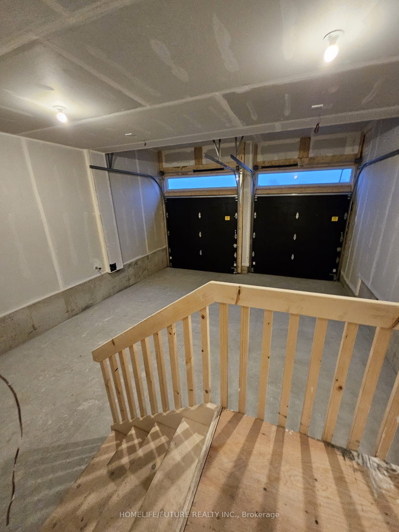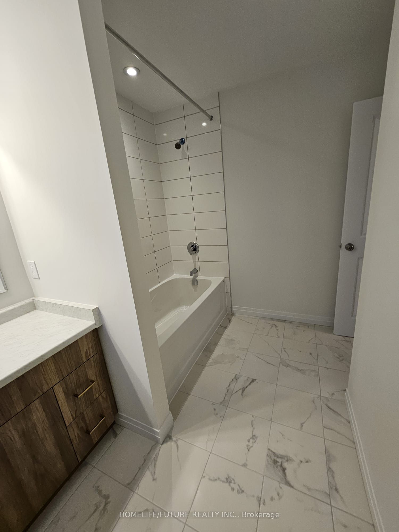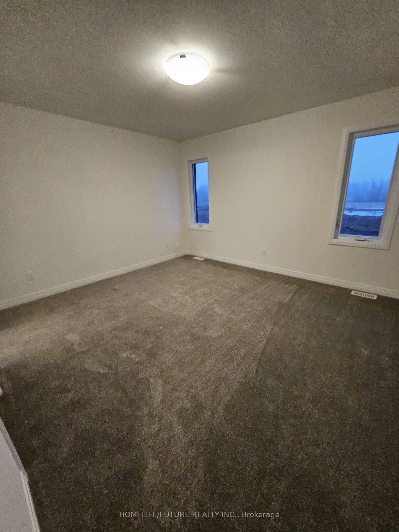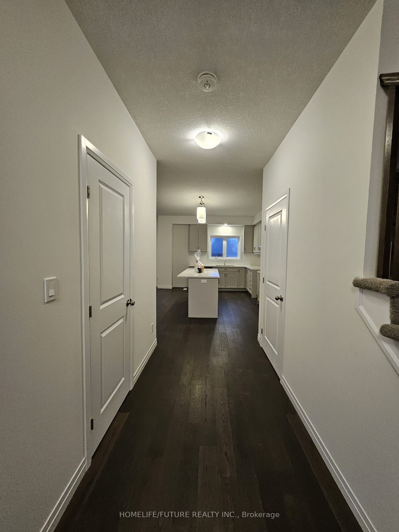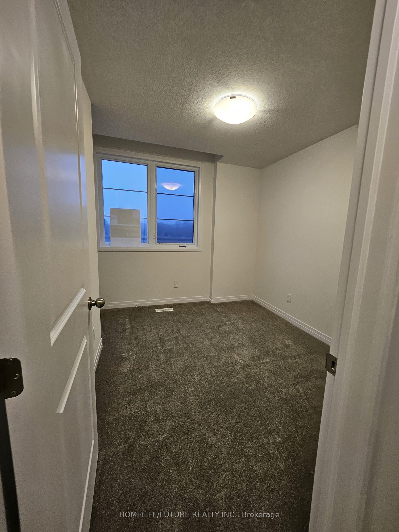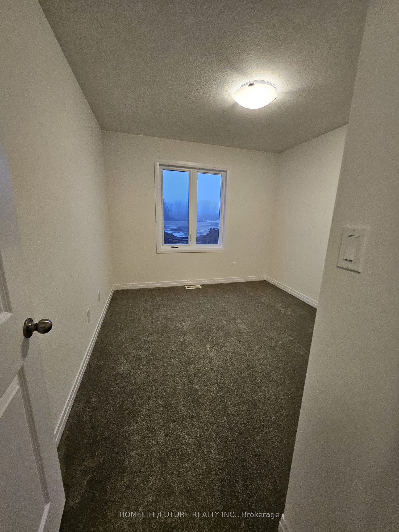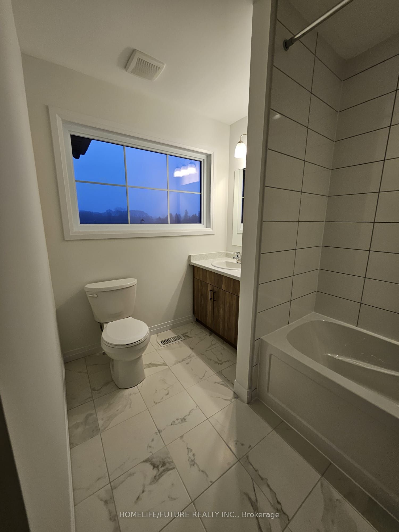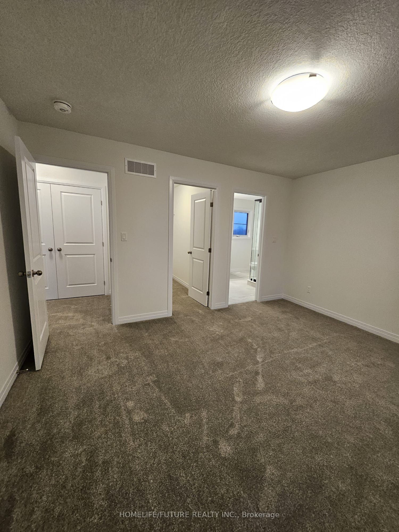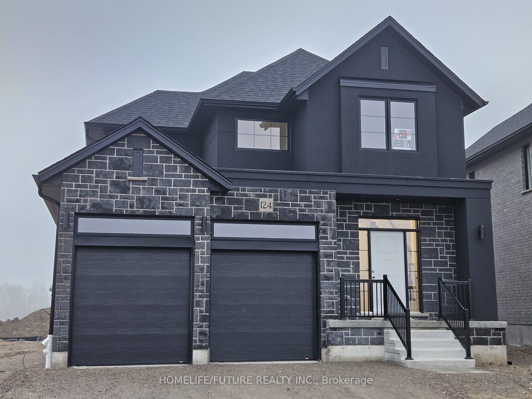
$2,800 /mo
Listed by HOMELIFE/FUTURE REALTY INC.
Detached•MLS #X12057833•New
Room Details
| Room | Features | Level |
|---|---|---|
Kitchen 3.8 × 3.6 m | Main | |
Primary Bedroom 3.6 × 3.7 m | Upper | |
Dining Room 3.8 × 3.7 m | Main | |
Living Room 5.3 × 4.8 m | Main | |
Bedroom 2.7 × 3.4 m | Upper | |
Bedroom 2.7 × 3.2 m | Upper |
Client Remarks
This Striking Home Boasts 3 Bedrooms, 2.5 Bathrooms, And Is Situated In The Lively City Of Stratford, Just 30 Minutes Away From Kitchener/Waterloo. Upon Entering This Exceptional Home You'll Be Greeted By Impressive 9-Foot Ceilings And 8-Foot Tall Interior Doors On The Main Floor. The Seamless Transition From Indoor To Outdoor Living Is Facilitated By An 8-Foot Patio Slider Door. The Inviting Living Room Features Includes Finished Quartz Countertops And Cabinets. The Stunning Dining Room, With Its Floor-To-Ceiling Windows And Raised Ceiling Height, Is Absolutely Captivating. Upstairs, Three Generously Sized Bedrooms Await, Including A Primary Bedroom. The Ensuite Bathroom Is A Luxurious Retreat, Boasting A Titled Walked- In Shower.
About This Property
124 Dempsey Drive, Stratford, N5Z 5E5
Home Overview
Basic Information
Walk around the neighborhood
124 Dempsey Drive, Stratford, N5Z 5E5
Shally Shi
Sales Representative, Dolphin Realty Inc
English, Mandarin
Residential ResaleProperty ManagementPre Construction
 Walk Score for 124 Dempsey Drive
Walk Score for 124 Dempsey Drive

Book a Showing
Tour this home with Shally
Frequently Asked Questions
Can't find what you're looking for? Contact our support team for more information.
Check out 100+ listings near this property. Listings updated daily
See the Latest Listings by Cities
1500+ home for sale in Ontario

Looking for Your Perfect Home?
Let us help you find the perfect home that matches your lifestyle
