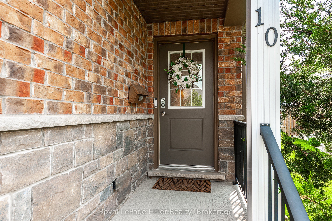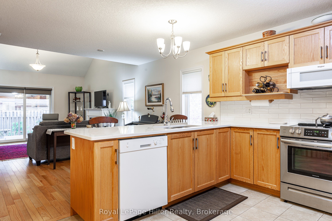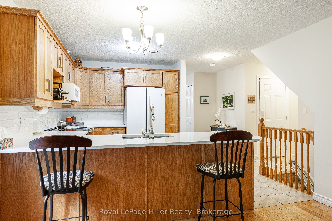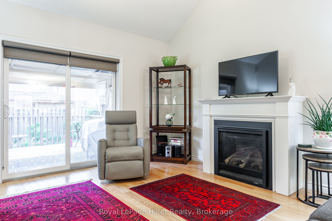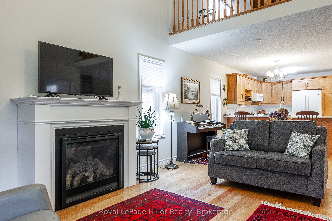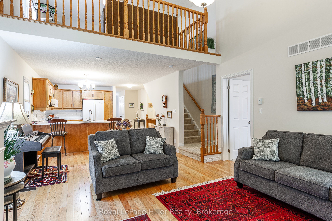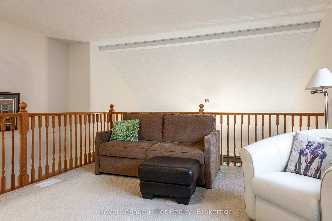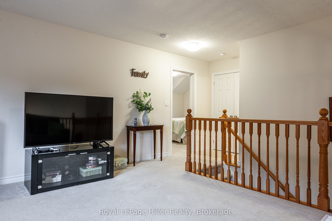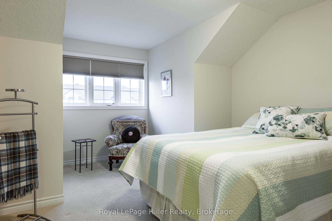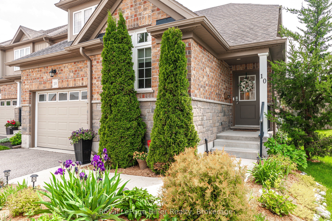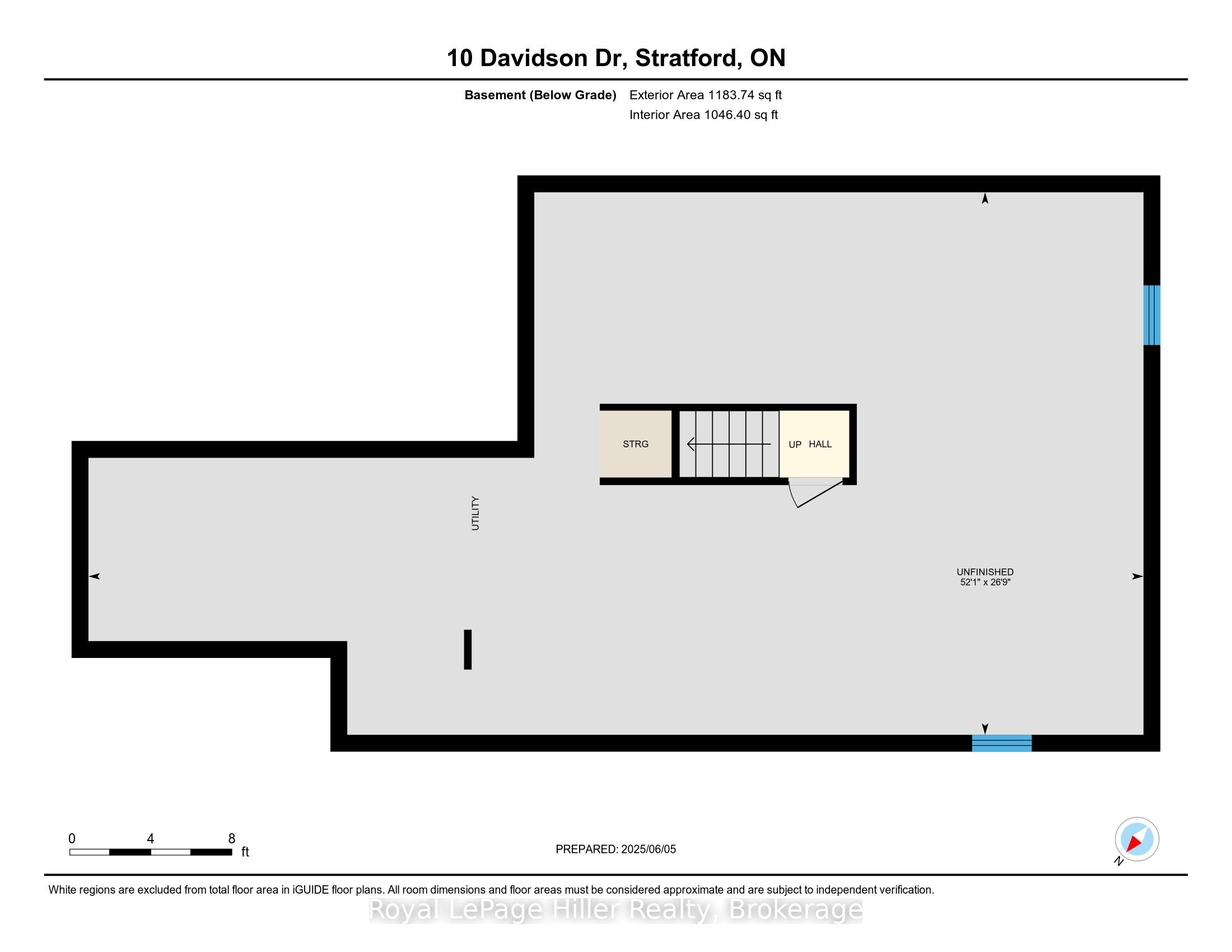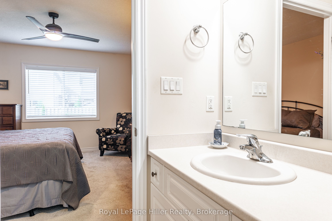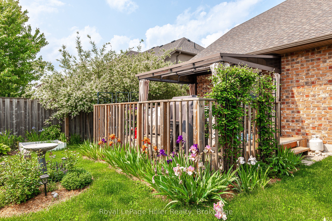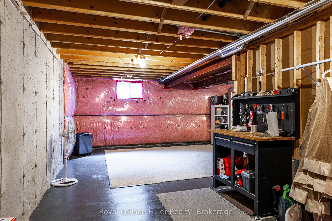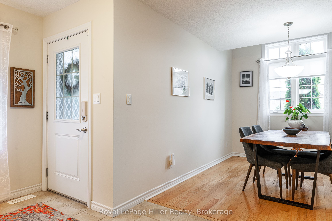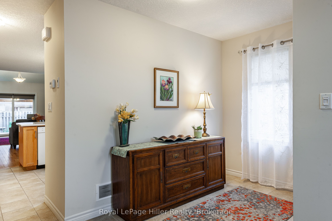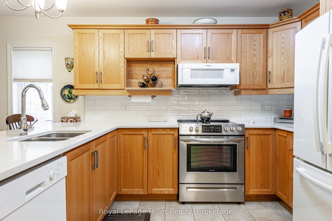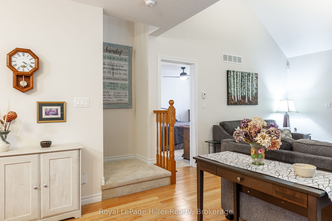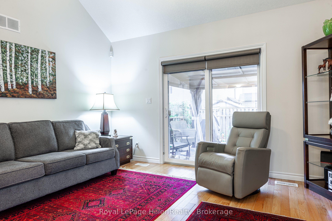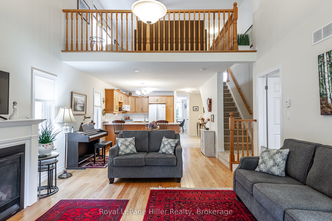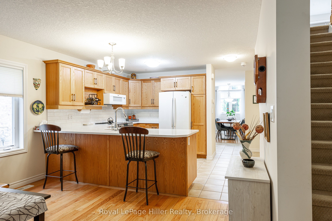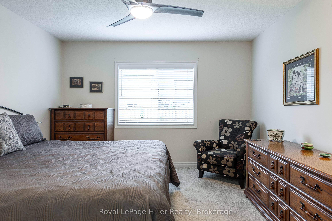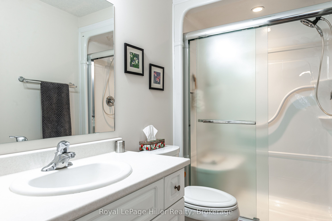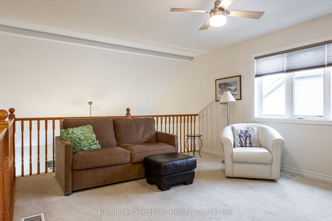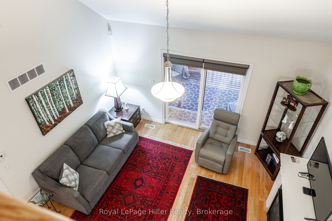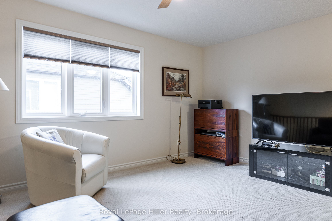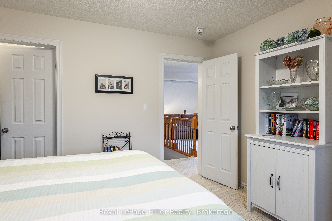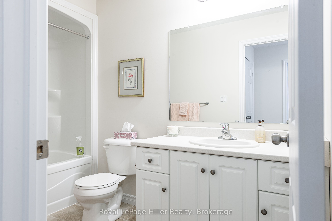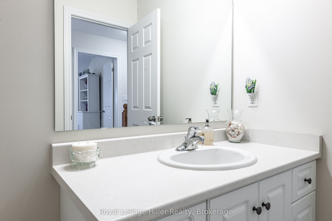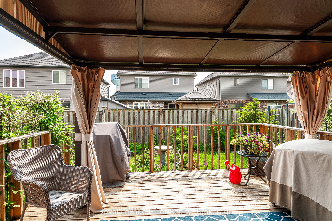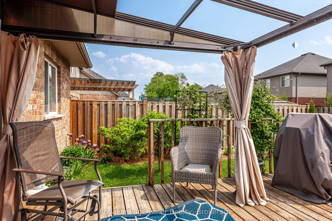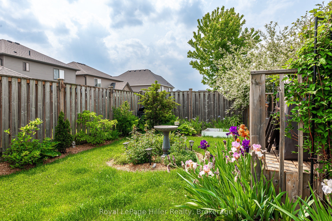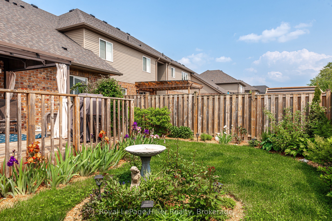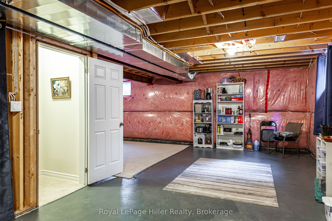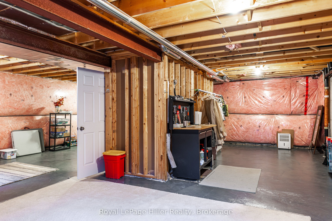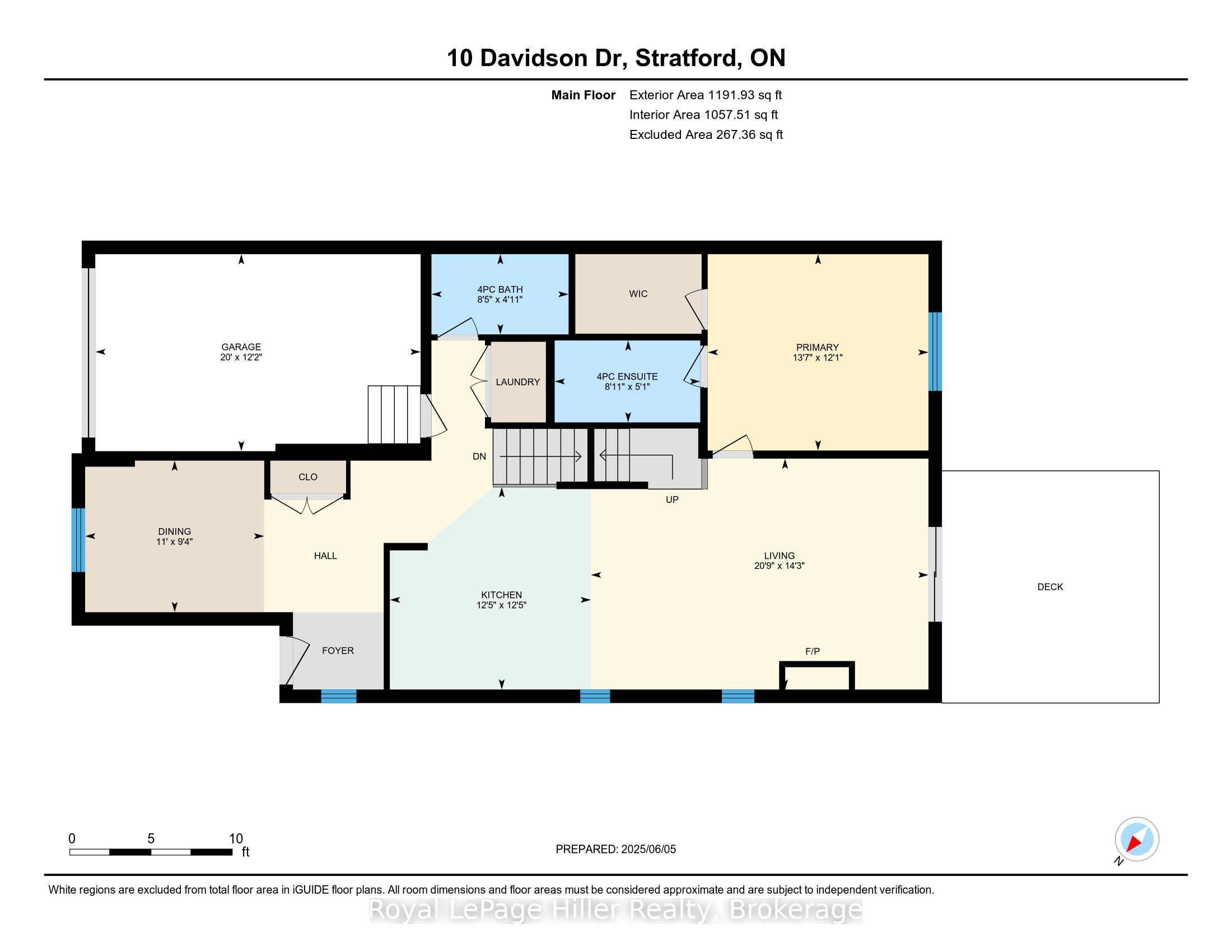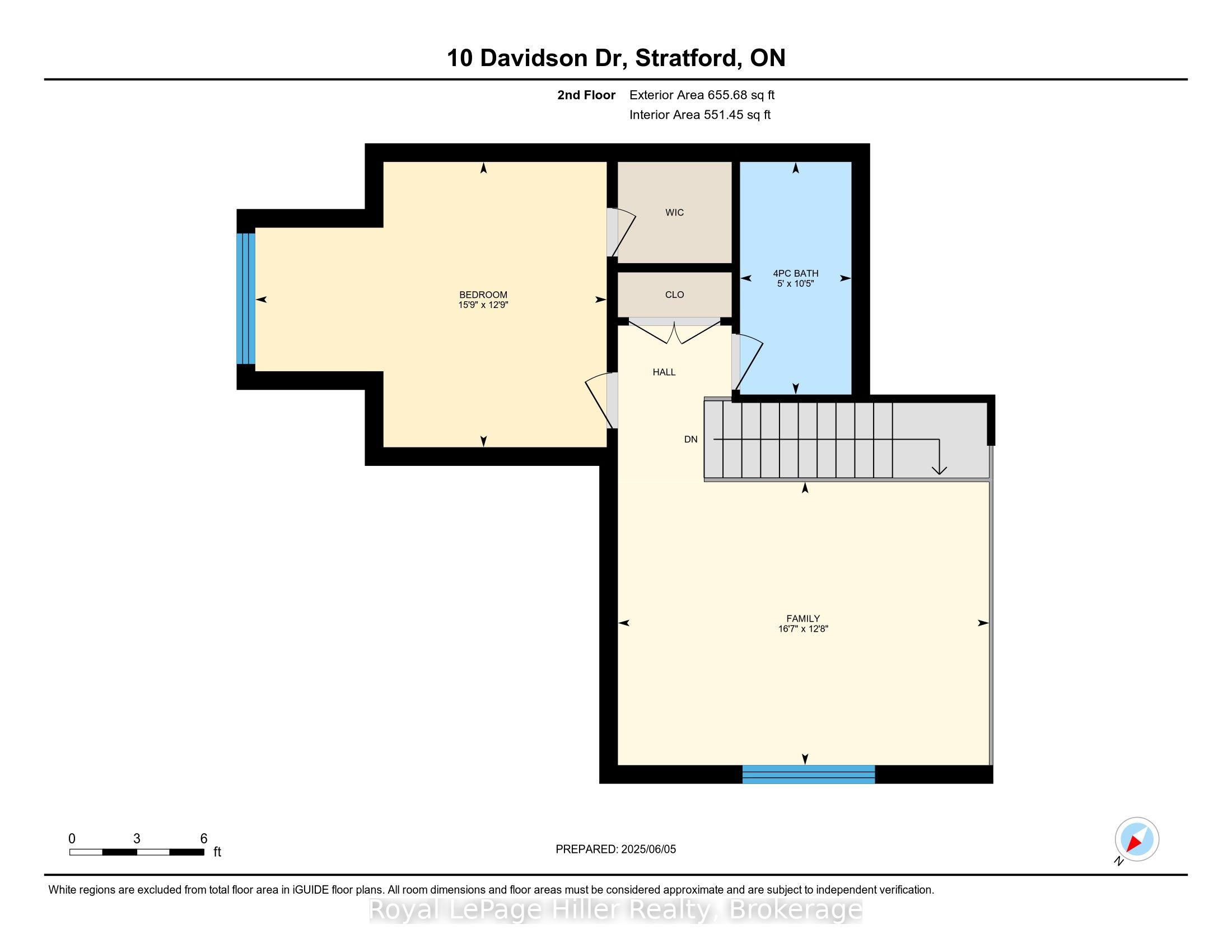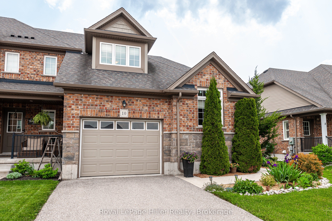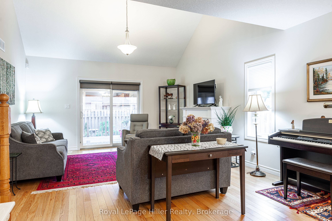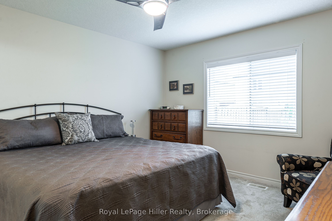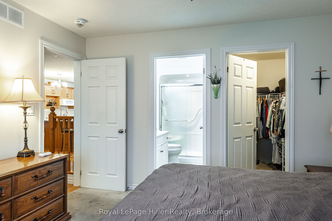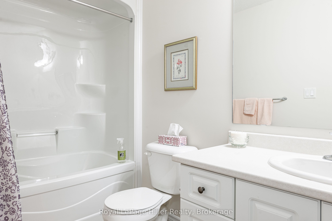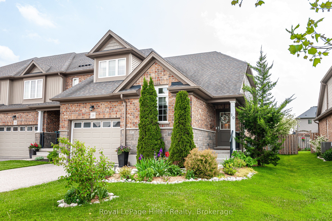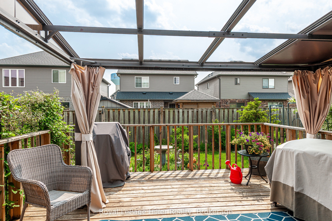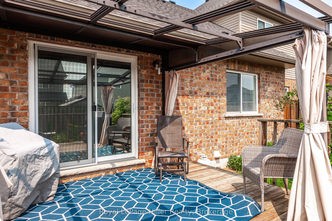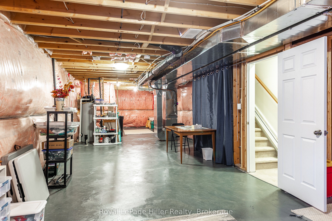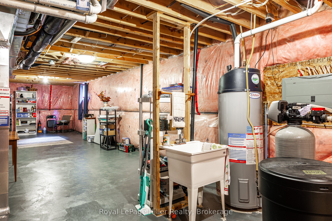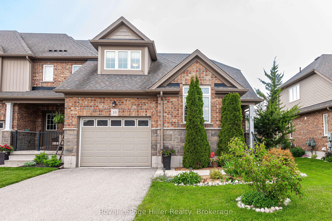
$649,900
Est. Payment
$2,482/mo*
*Based on 20% down, 4% interest, 30-year term
Listed by Royal LePage Hiller Realty
Att/Row/Townhouse•MLS #X12198004•New
Room Details
| Room | Features | Level |
|---|---|---|
Dining Room 2.84 × 3.36 m | Main | |
Kitchen 3.8 × 3.77 m | Main | |
Living Room 4.33 × 6.33 m | Main | |
Primary Bedroom 3.68 × 4.14 m | Main | |
Bedroom 3.89 × 4.79 m | Second |
Client Remarks
Discover this immaculate bungaloft featuring an open concept kitchen, with ceramic tile floors and quartz countertops, and living room with gas fireplace, and hardwood floors. Walk out to the lovely deck and gardens complete with sliding-roof gazebo and fenced yard, perfect for entertaining and convenient for BBQing. The front room is currently a dining room but could be converted back to a bedroom or a practical office space. The spacious primary bedroom on the main level features a 3pc ensuite and a walk-in closet. The main level is complete with another 4pc bath and laundry. The family room loft, a roomy bedroom, and 4pc. bath are perfect for guests or family members to enjoy. A freshly painted, spacious basement is neat and tidy and ready for you to make it your own. Perfect for comfortable living and entertaining, this home will not last long.
About This Property
10 Davidson Drive, Stratford, N5A 0C6
Home Overview
Basic Information
Walk around the neighborhood
10 Davidson Drive, Stratford, N5A 0C6
Shally Shi
Sales Representative, Dolphin Realty Inc
English, Mandarin
Residential ResaleProperty ManagementPre Construction
Mortgage Information
Estimated Payment
$0 Principal and Interest
 Walk Score for 10 Davidson Drive
Walk Score for 10 Davidson Drive

Book a Showing
Tour this home with Shally
Frequently Asked Questions
Can't find what you're looking for? Contact our support team for more information.
See the Latest Listings by Cities
1500+ home for sale in Ontario

Looking for Your Perfect Home?
Let us help you find the perfect home that matches your lifestyle
