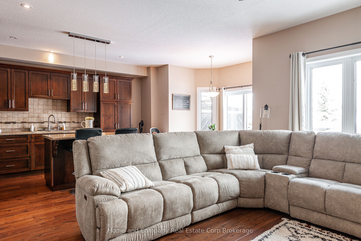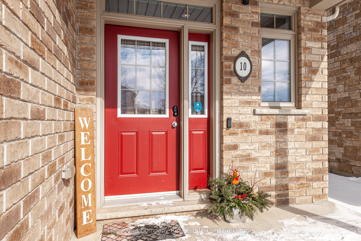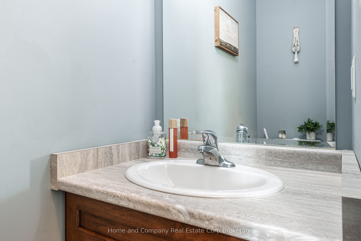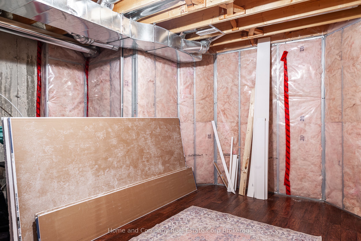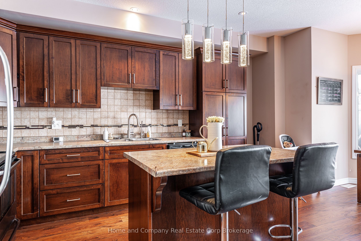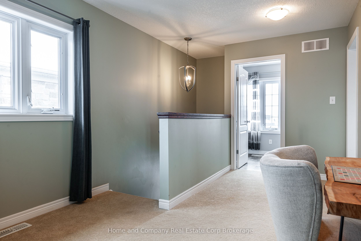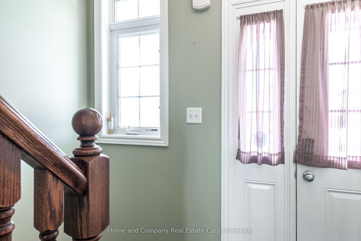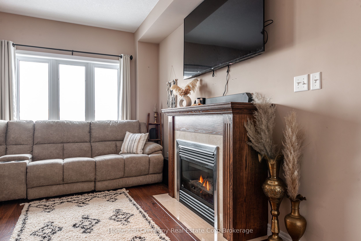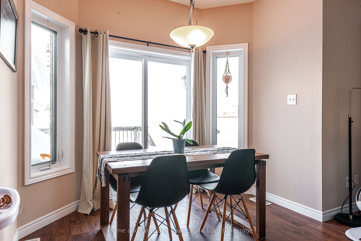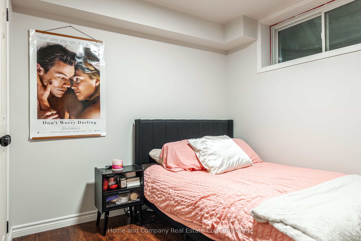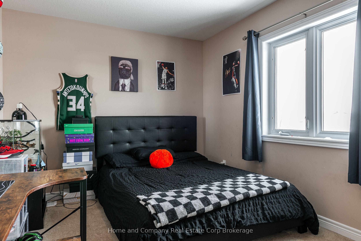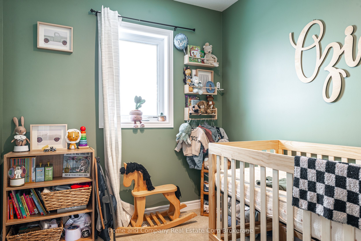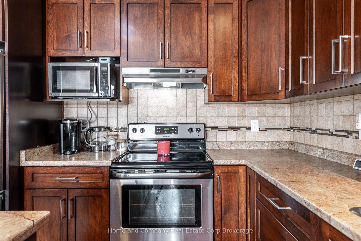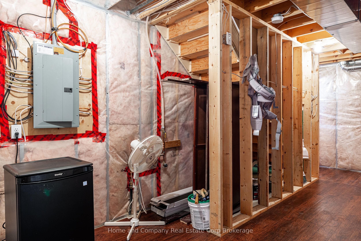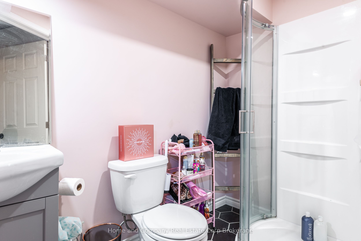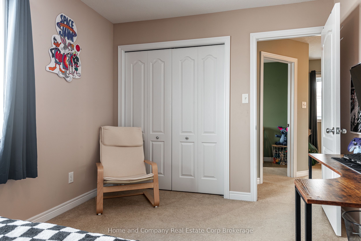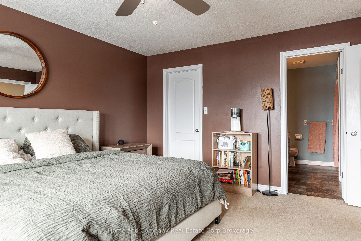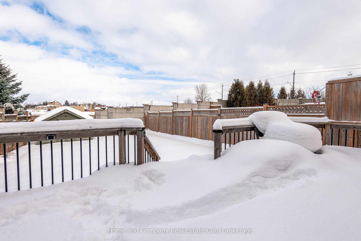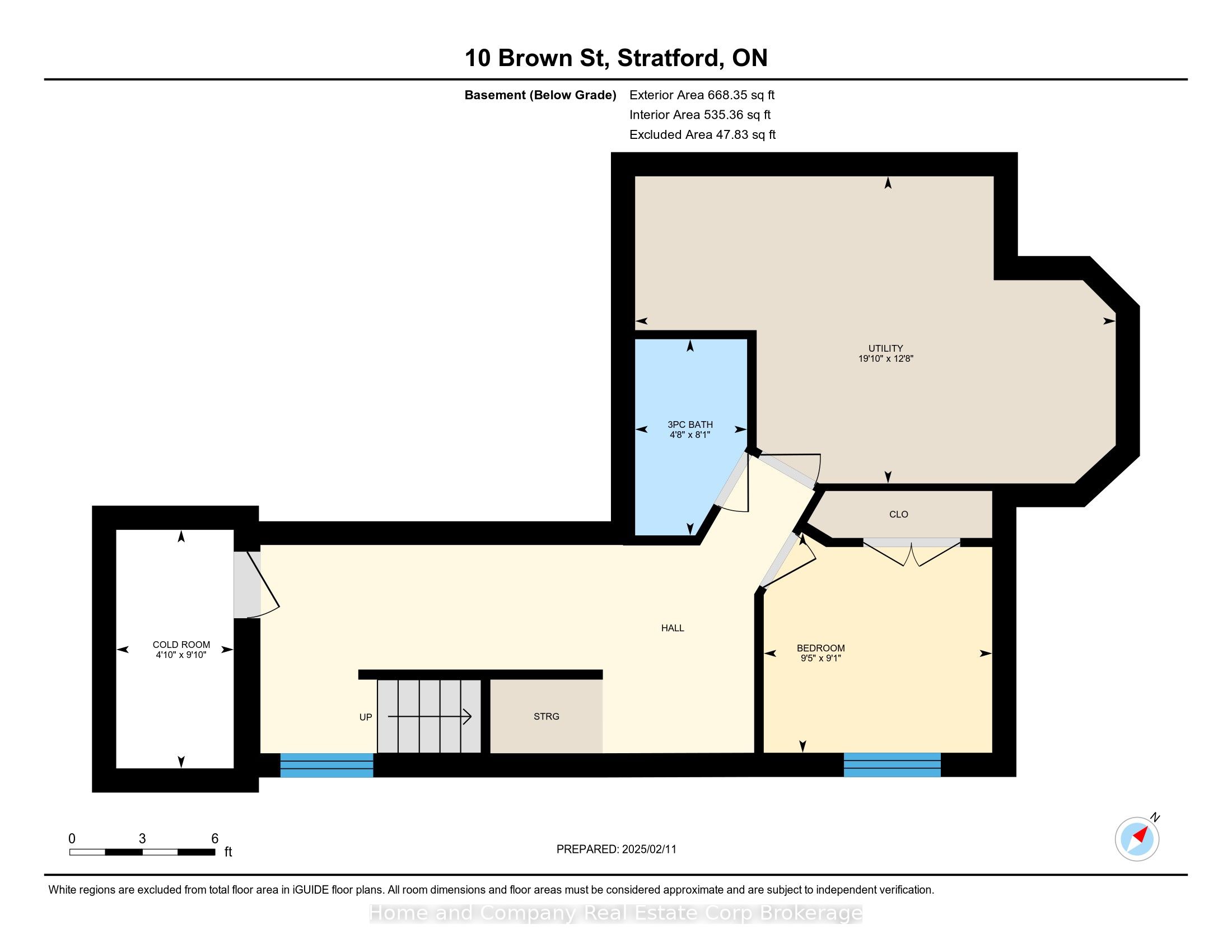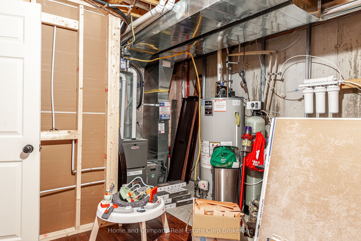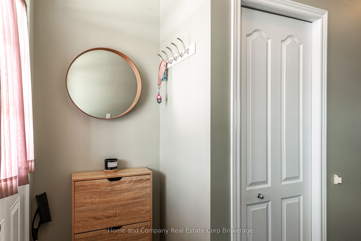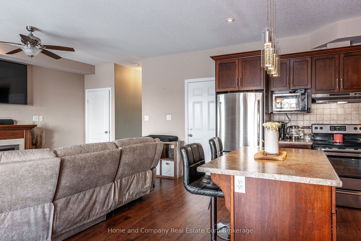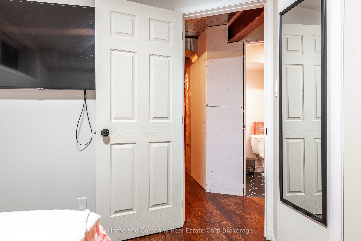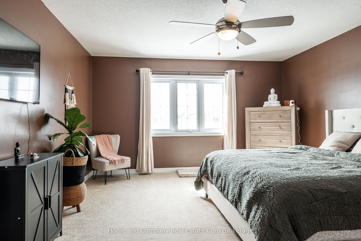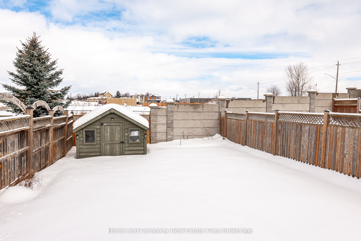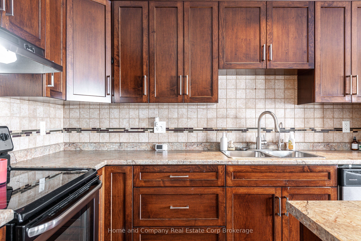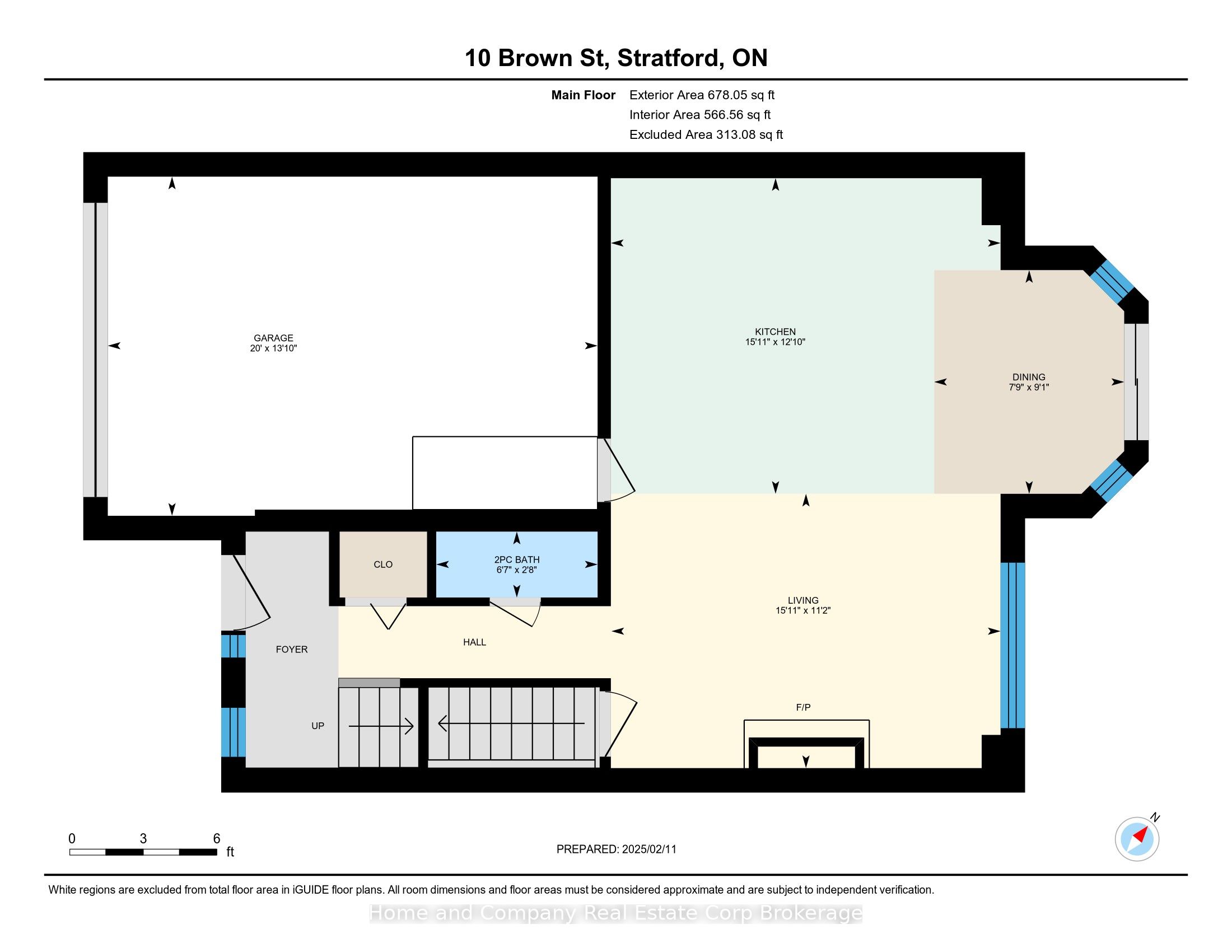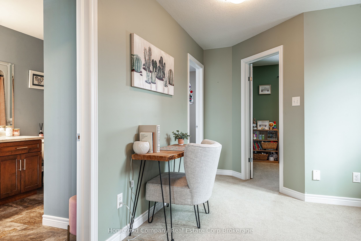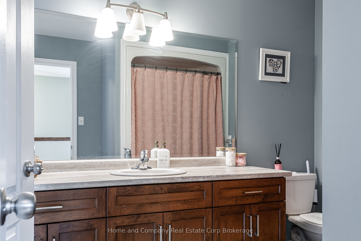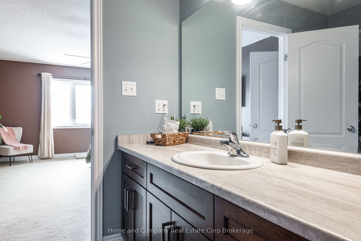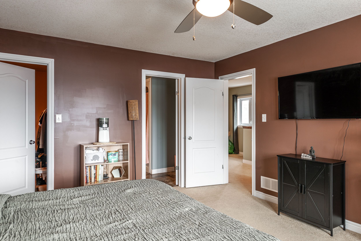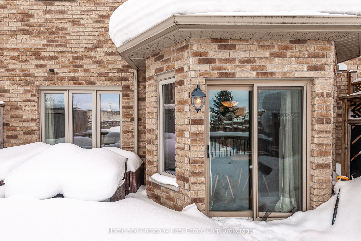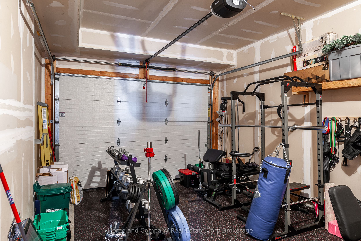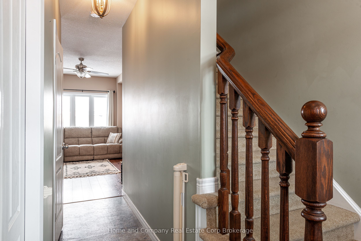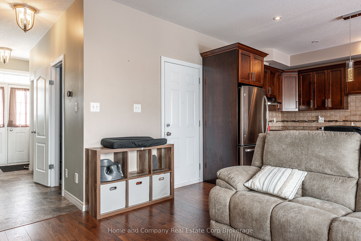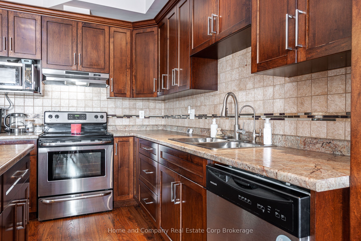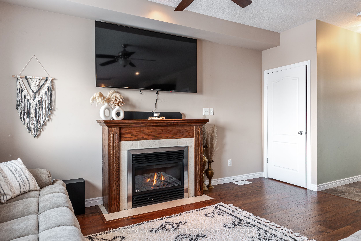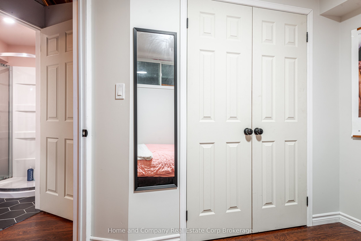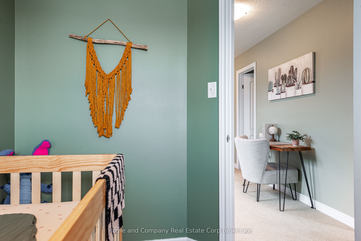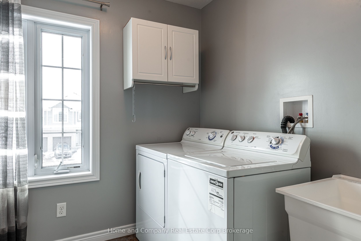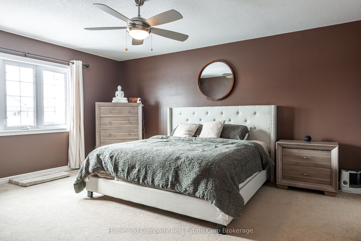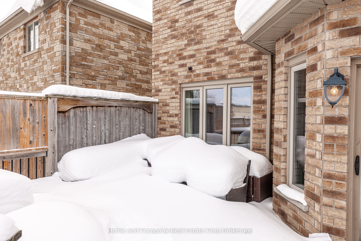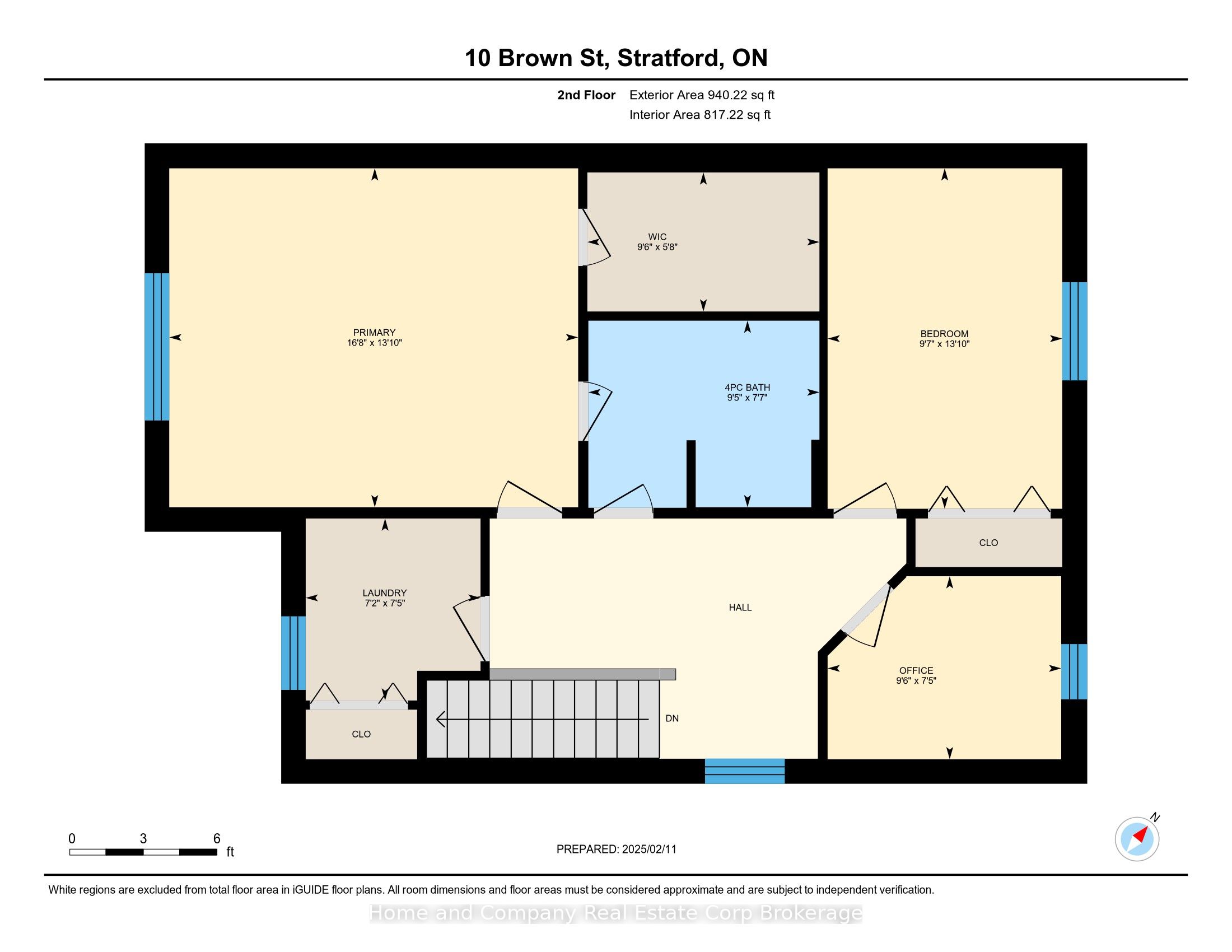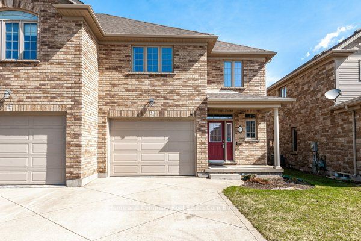
$625,000
Est. Payment
$2,387/mo*
*Based on 20% down, 4% interest, 30-year term
Listed by Home and Company Real Estate Corp Brokerage
Semi-Detached •MLS #X11968877•Extension
Price comparison with similar homes in Stratford
Compared to 1 similar home
-3.1% Lower↓
Market Avg. of (1 similar homes)
$644,900
Note * Price comparison is based on the similar properties listed in the area and may not be accurate. Consult licences real estate agent for accurate comparison
Room Details
| Room | Features | Level |
|---|---|---|
Living Room 3.41 × 4.84 m | Main | |
Kitchen 3.92 × 4.85 m | Main | |
Dining Room 2.78 × 2.36 m | Main | |
Bedroom 3 2.27 × 2.9 m | Second | |
Bedroom 2 4.23 × 2.92 m | Second | |
Primary Bedroom 4.21 × 5.08 m | Walk-In Closet(s) | Second |
Client Remarks
This two-story semi-detached home, located in a fantastic neighborhood, is ready for its next owner! Recent updates include a newly added bedroom, a three-piece bathroom, a bonus room, and fresh flooring in the basement. Just add a coat of paint, and it's move-in ready! The main level features an open-concept living room, kitchen, and dining area, along with a convenient two-piece bathroom. Upstairs, you'll find three bedrooms, one being used as a nursery, which also can be used as an at home office, a four-piece bathroom, and a laundry room. Outside, enjoy a concrete driveway, a single-car attached garage, and a fully fenced backyard with some newer fencing and a deck perfect for relaxing and enjoying nature. This is a wonderful home for a growing family!
About This Property
10 Brown Street, Stratford, N5A 0B8
Home Overview
Basic Information
Walk around the neighborhood
10 Brown Street, Stratford, N5A 0B8
Shally Shi
Sales Representative, Dolphin Realty Inc
English, Mandarin
Residential ResaleProperty ManagementPre Construction
Mortgage Information
Estimated Payment
$0 Principal and Interest
 Walk Score for 10 Brown Street
Walk Score for 10 Brown Street

Book a Showing
Tour this home with Shally
Frequently Asked Questions
Can't find what you're looking for? Contact our support team for more information.
See the Latest Listings by Cities
1500+ home for sale in Ontario

Looking for Your Perfect Home?
Let us help you find the perfect home that matches your lifestyle
