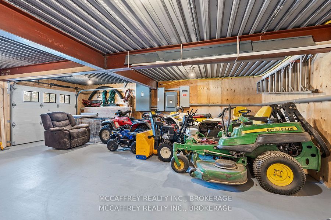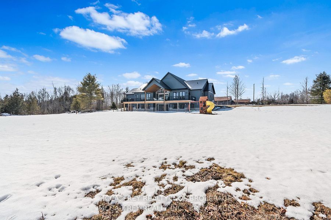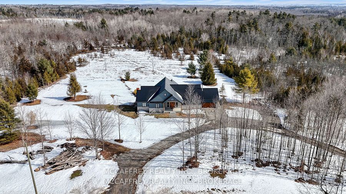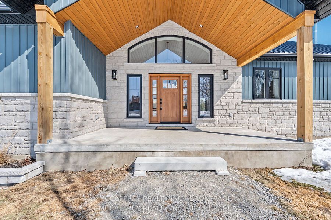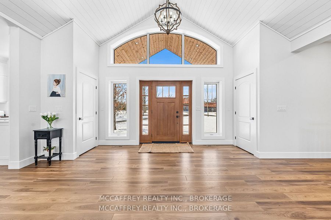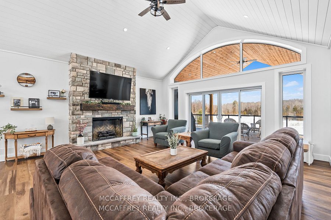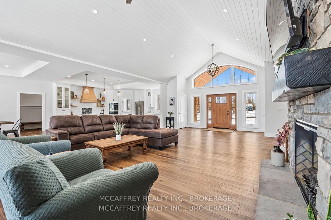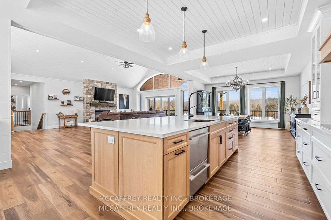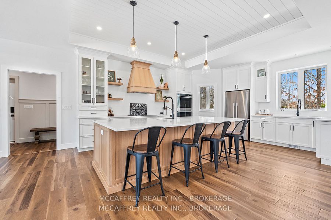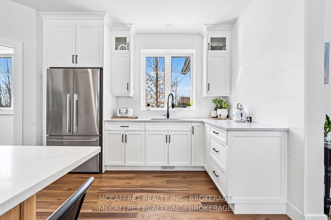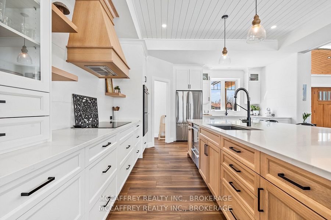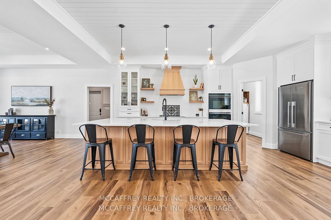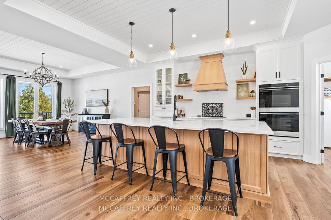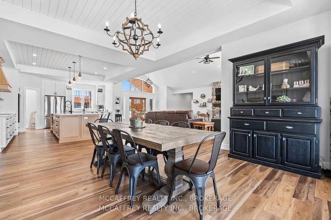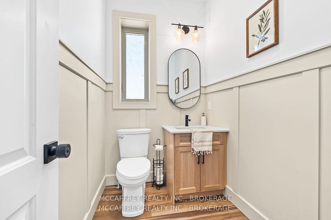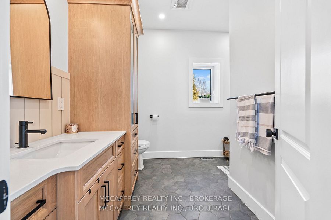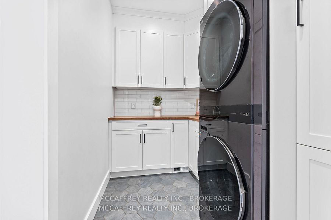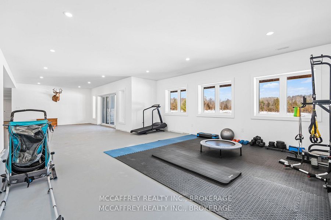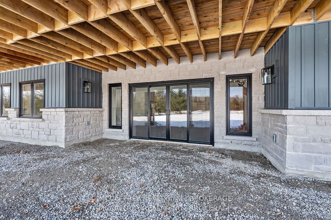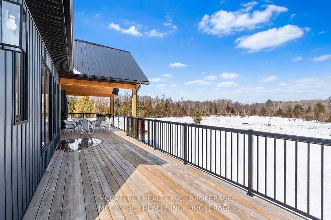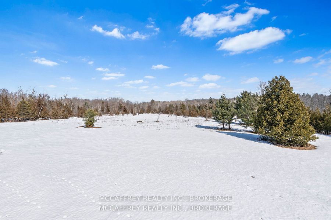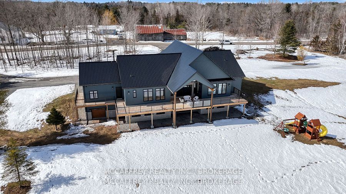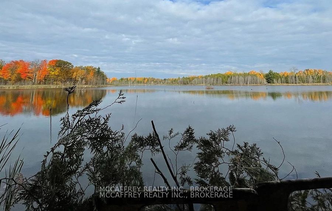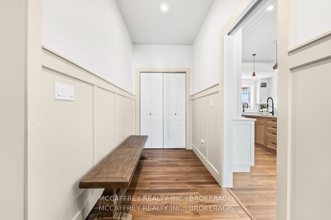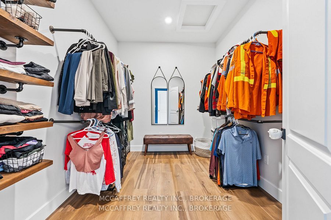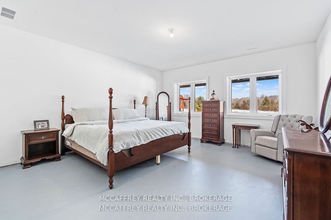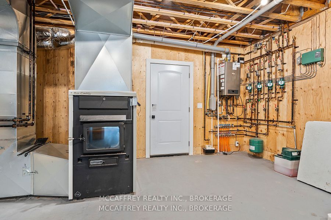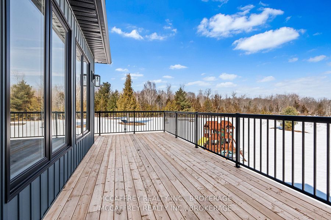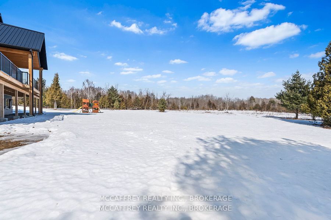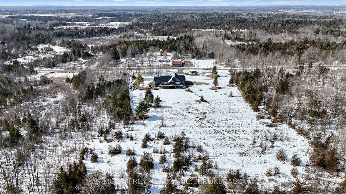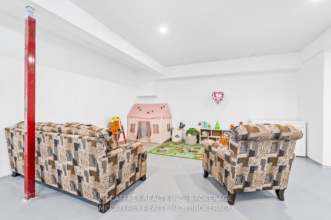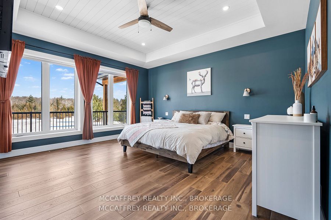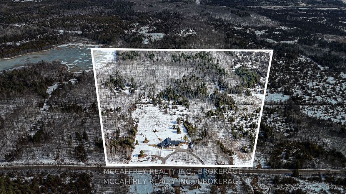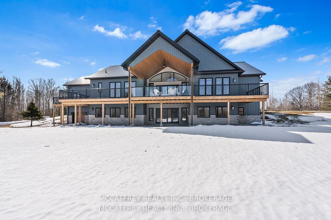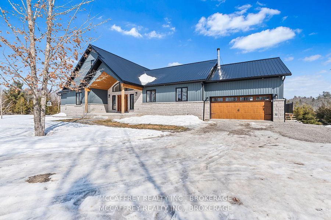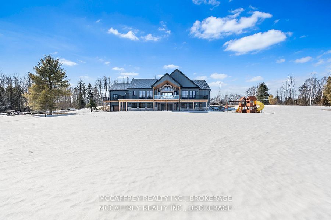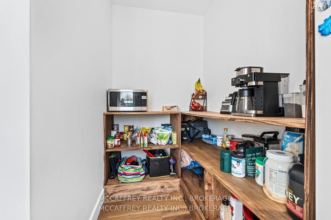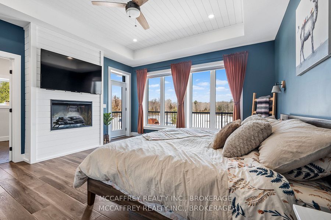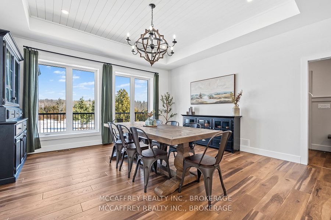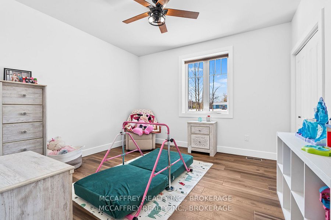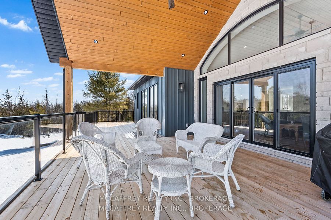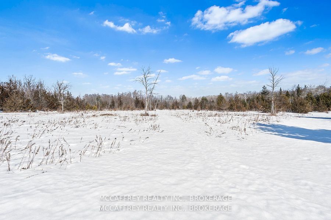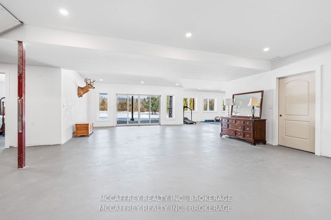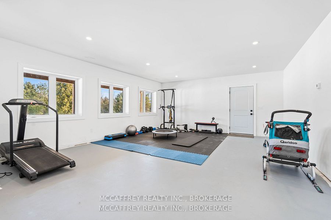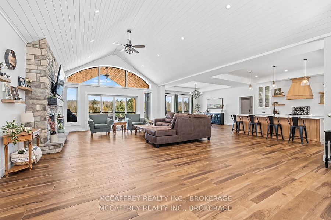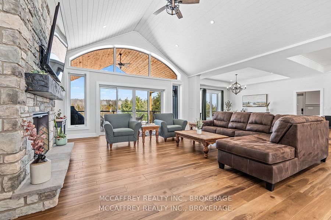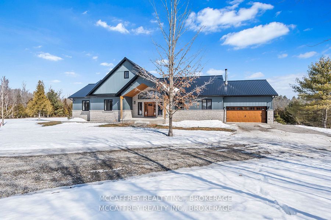
$1,499,999
Est. Payment
$5,729/mo*
*Based on 20% down, 4% interest, 30-year term
Listed by MCCAFFREY REALTY INC., BROKERAGE
Detached•MLS #X12068530•New
Price comparison with similar homes in Stone Mills
Compared to 6 similar homes
-19.0% Lower↓
Market Avg. of (6 similar homes)
$1,852,233
Note * Price comparison is based on the similar properties listed in the area and may not be accurate. Consult licences real estate agent for accurate comparison
Room Details
| Room | Features | Level |
|---|---|---|
Living Room 8.45 × 5.88 m | Cathedral Ceiling(s)W/O To Deck | Main |
Kitchen 5.66 × 4.98 m | B/I AppliancesQuartz CounterElectric Fireplace | Main |
Dining Room 5.62 × 4.97 m | Main | |
Primary Bedroom 6.65 × 4.59 m | Walk-In Closet(s)W/O To DeckElectric Fireplace | Main |
Bedroom 2 3.63 × 4.03 m | Main | |
Bedroom 3 3.68 × 3.89 m | Main |
Client Remarks
This custom-designed bungalow, constructed entirely with Insulated Concrete Forms (ICF) in 2023, sits on over 50 acres of land, featuring a shared 20+ acre private lake with three other property owners. Nestled on a dead-end road, the property benefits from access to an unassumed road allowance, providing a harmonious combination of luxury, comfort, privacy, and abundant outdoor space. The main level showcases luxury vinyl flooring and expansive windows, highlighted by a living room that includes a stone fireplace and a large deck with a wooden cover. The generously sized kitchen is equipped with quartz countertops, a substantial island, high-end built-in appliances, a pantry, and an adjoining dining area that offers stunning views. Conveniently located on the main floor, the mudroom includes a 2-piece bathroom and garage access, along with three bedrooms, a 4-piece bathroom, and a dedicated laundry room. The Primary Suite stands out with its spacious walk-in closet, a 3-piece ensuite, a fireplace, and a private door leading to the back deck. The partially finished basement, featuring in-floor heating, provides ample space for personalization, including an existing bedroom and a roughed-in bathroom. Walkout patio doors lead to the property, while the lower level connects to a heated one-car garage. This exceptional property guarantees a lifestyle of unmatched luxury and tranquility, offering an extraordinary living experience surrounded by nature's beauty, with numerous opportunities to enjoy wildlife right in your backyard, complemented by trails throughout the hardwood landscape and along the lake. Every detail has been thoughtfully considered in the construction of this home, from custom built-ins and a grand cathedral ceiling to a propane boiler system, 400Amp service, and 23kW built-in generator, making it the ideal fusion of luxury living in rural Ontario, all within a short drive to essential amenities.
About This Property
249 Barrett Road, Stone Mills, K0K 1N0
Home Overview
Basic Information
Walk around the neighborhood
249 Barrett Road, Stone Mills, K0K 1N0
Shally Shi
Sales Representative, Dolphin Realty Inc
English, Mandarin
Residential ResaleProperty ManagementPre Construction
Mortgage Information
Estimated Payment
$0 Principal and Interest
 Walk Score for 249 Barrett Road
Walk Score for 249 Barrett Road

Book a Showing
Tour this home with Shally
Frequently Asked Questions
Can't find what you're looking for? Contact our support team for more information.
Check out 100+ listings near this property. Listings updated daily
See the Latest Listings by Cities
1500+ home for sale in Ontario

Looking for Your Perfect Home?
Let us help you find the perfect home that matches your lifestyle
