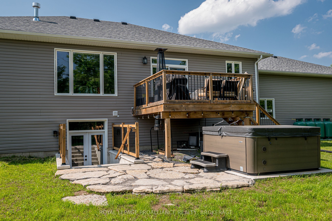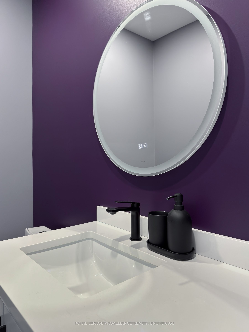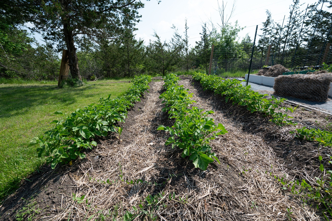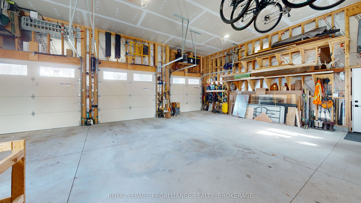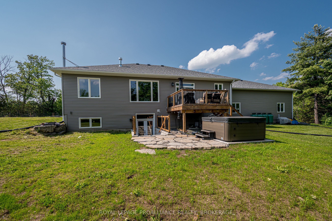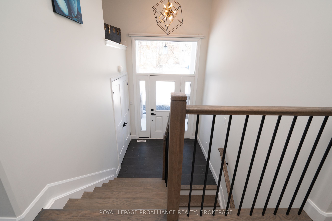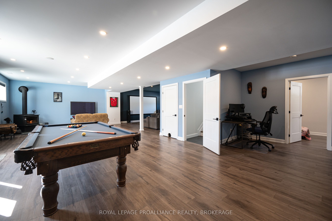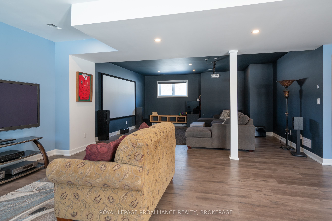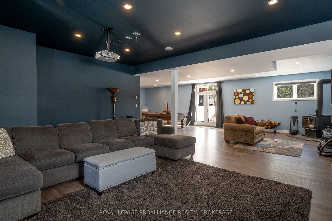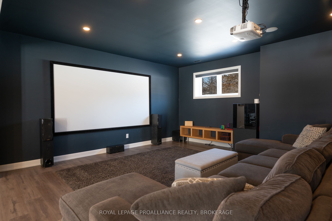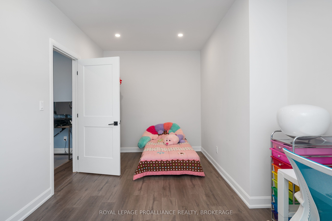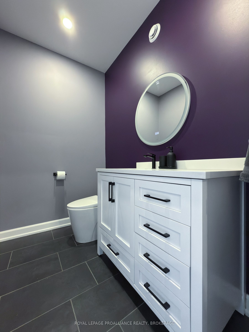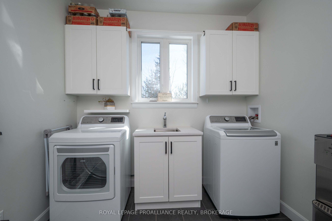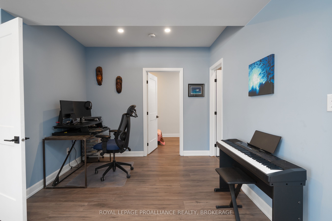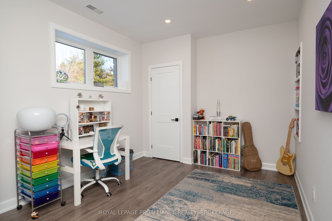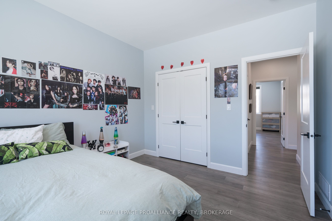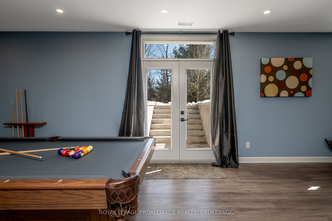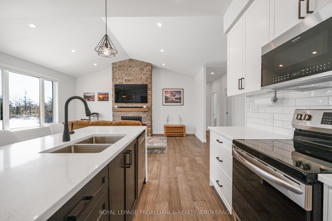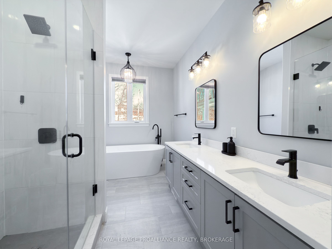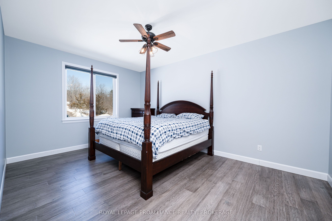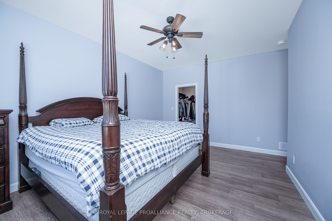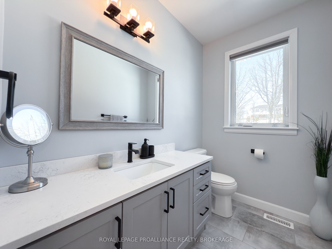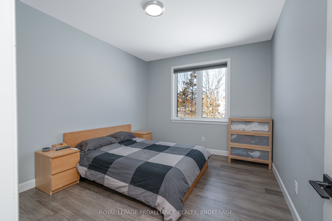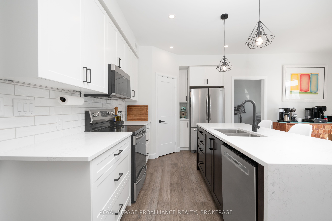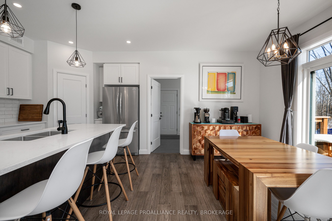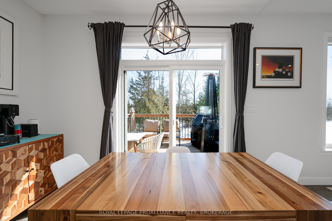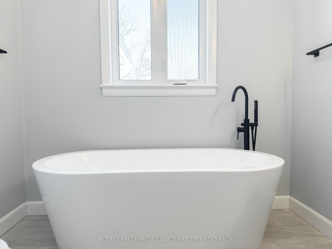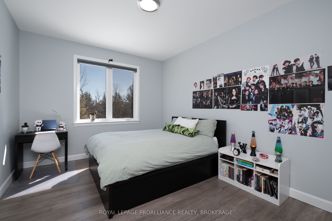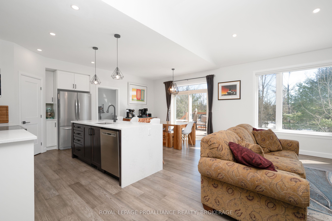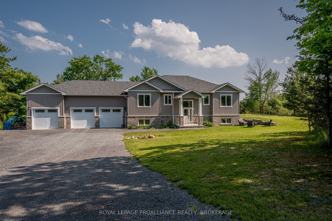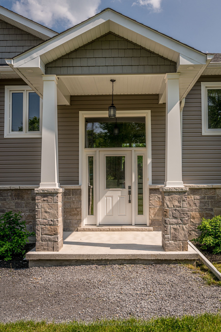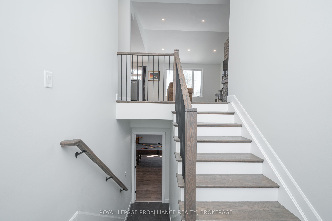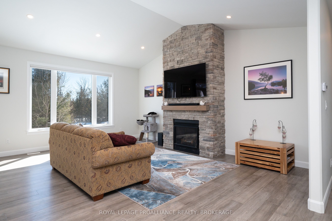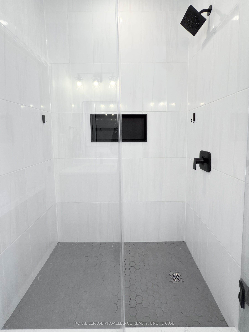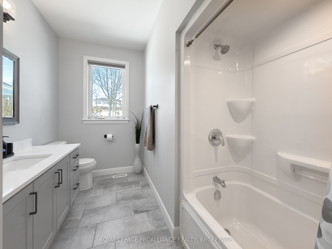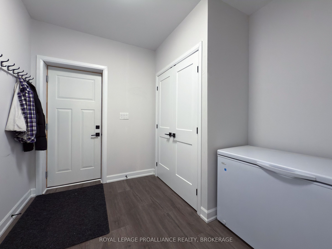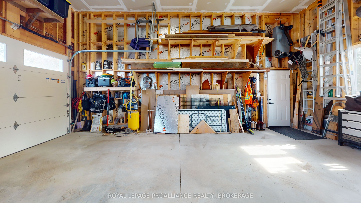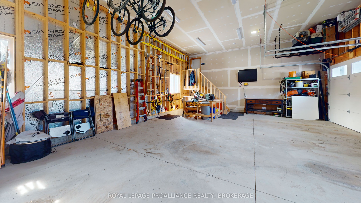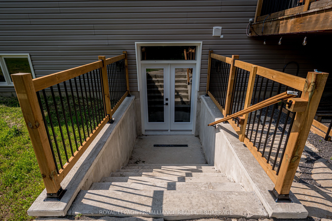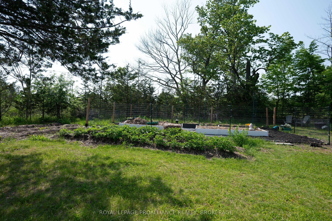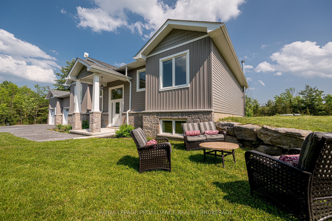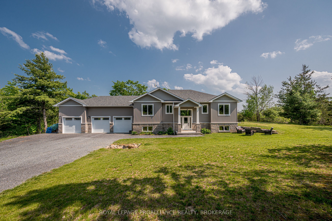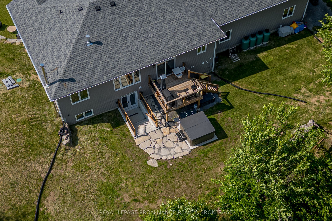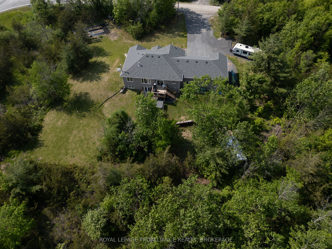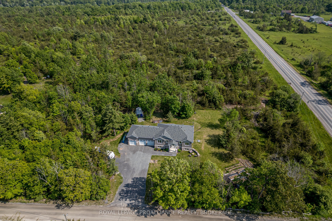
$1,150,000
Est. Payment
$4,392/mo*
*Based on 20% down, 4% interest, 30-year term
Listed by ROYAL LEPAGE PROALLIANCE REALTY, BROKERAGE
Detached•MLS #X12164991•New
Price comparison with similar homes in Stone Mills
Compared to 6 similar homes
-32.9% Lower↓
Market Avg. of (6 similar homes)
$1,714,617
Note * Price comparison is based on the similar properties listed in the area and may not be accurate. Consult licences real estate agent for accurate comparison
Room Details
| Room | Features | Level |
|---|---|---|
Living Room 4.73 × 10.47 m | Open ConceptFireplaceVaulted Ceiling(s) | Main |
Dining Room 3.34 × 3.04 m | W/O To DeckOpen Concept | Main |
Kitchen 3.99 × 2.58 m | Open ConceptPantry | Main |
Primary Bedroom 5.26 × 5.1 m | Walk-In Closet(s)Ensuite Bath | Main |
Bedroom 2 3.32 × 4.25 m | Closet | Main |
Bedroom 3 3.33 × 4.23 m | Closet | Main |
Client Remarks
Your Dream Rural Retreat Awaits! Escape the hustle and embrace a life of tranquility in this stunning 4-bedroom, 2.5-bathroom raised bungalow, built in 2021 by Harmsen Construction. Nestled on 3.6 acres, this home offers the perfect blend of modern elegance and rustic charm. Step inside and be captivated by the 9-foot ceilings and rich hickory hardwood floors, setting the tone for warmth and sophistication. The living room exudes comfort with its grand propane fireplace, wrapped in a beautiful stone surround and solid wood mantle the ideal spot to unwind after a long day. The spacious dining area flows effortlessly onto the deck, inviting you to enjoy intimate family dinners or lively gatherings. In the heart of the home, the chefs kitchen dazzles with quartz countertops, a white subway tile backsplash, stylish cabinetry, and a centralized island perfect for meal prep and conversation. The primary suite is a true retreat, featuring a walk-in closet and an indulgent 5-piece ensuite with tile floors, a soaker tub, and a glass-enclosed shower. Two additional generous-sized bedrooms and a convenient laundry room with garage access complete the main level. Venture downstairs to discover an expansive recreation space, warmed by a cozy wood stove and featuring a walk-up to the backyard. An additional sunlit bedroom, a 2-piece bathroom, and a practical mudroom/storage area enhance the functionality of this level. Outside, natures beauty unfolds create your own vegetable garden, host gatherings on the limestone patio, or simply soak in the breathtaking landscape. Located just minutes from Yarker and a scenic 20-minute drive to Kingston, this home is a rare opportunity to claim your own slice of paradise. Don't wait schedule your viewing today and step into the lifestyle you've been dreaming of!
About This Property
12 Petworth Road, Stone Mills, K0K 3N0
Home Overview
Basic Information
Walk around the neighborhood
12 Petworth Road, Stone Mills, K0K 3N0
Shally Shi
Sales Representative, Dolphin Realty Inc
English, Mandarin
Residential ResaleProperty ManagementPre Construction
Mortgage Information
Estimated Payment
$0 Principal and Interest
 Walk Score for 12 Petworth Road
Walk Score for 12 Petworth Road

Book a Showing
Tour this home with Shally
Frequently Asked Questions
Can't find what you're looking for? Contact our support team for more information.
See the Latest Listings by Cities
1500+ home for sale in Ontario

Looking for Your Perfect Home?
Let us help you find the perfect home that matches your lifestyle
