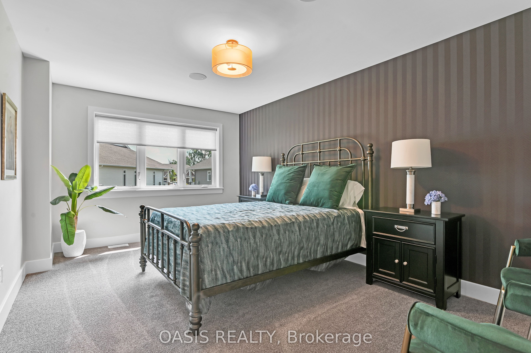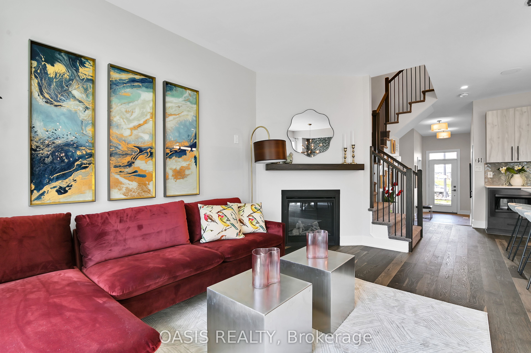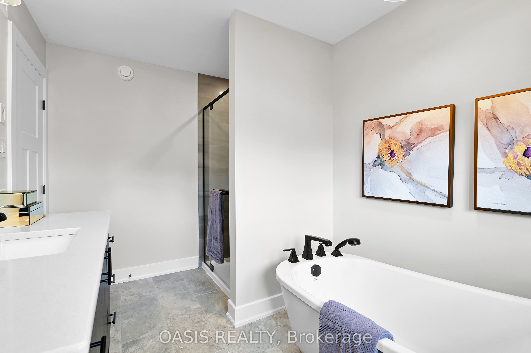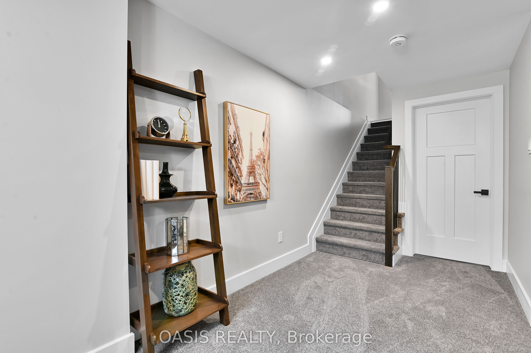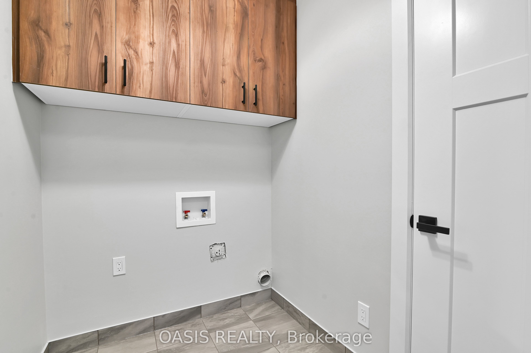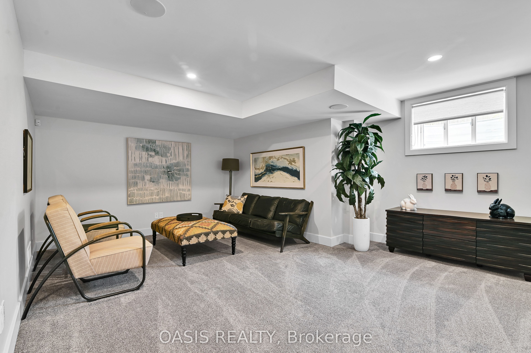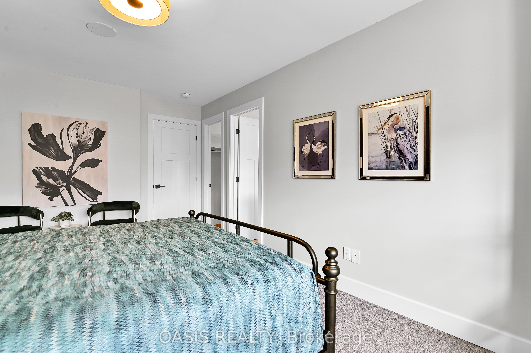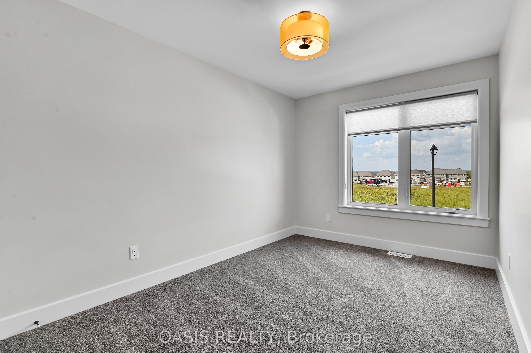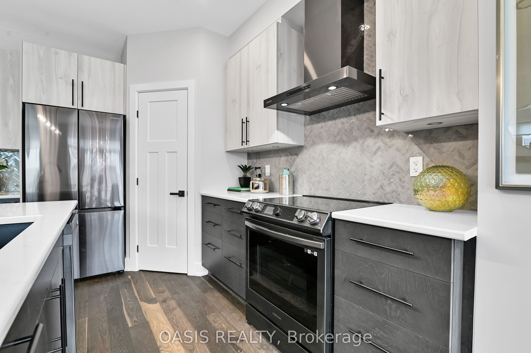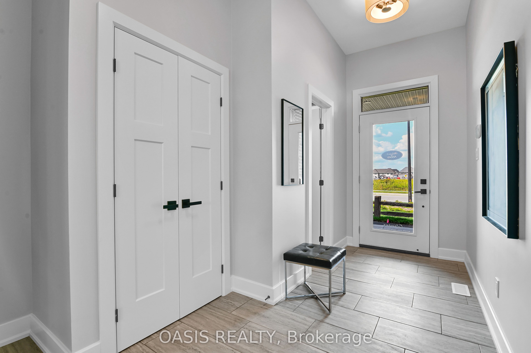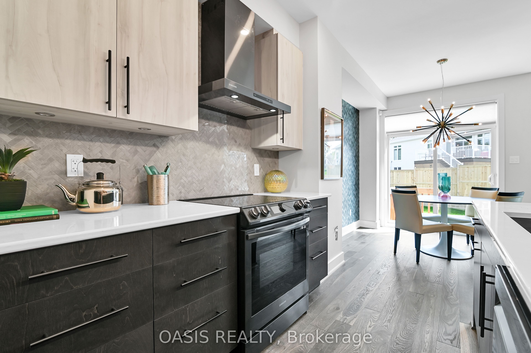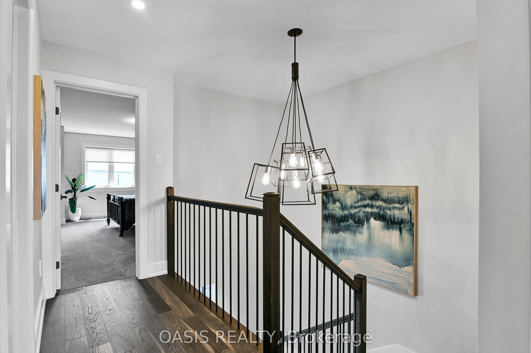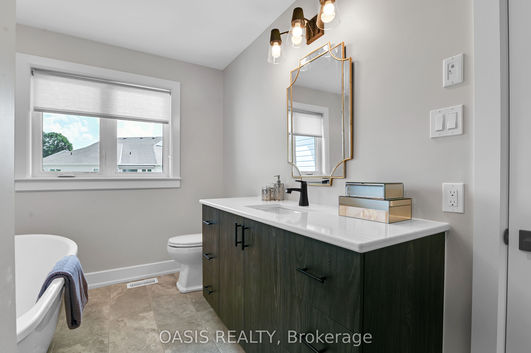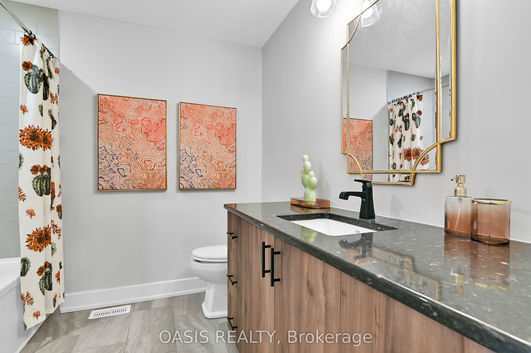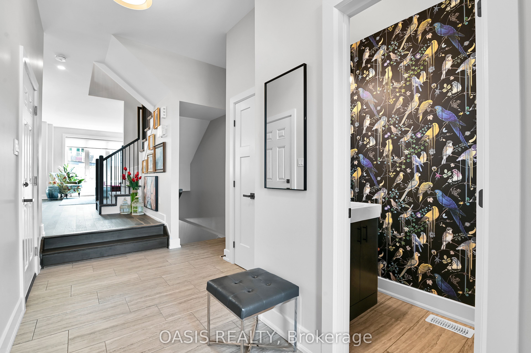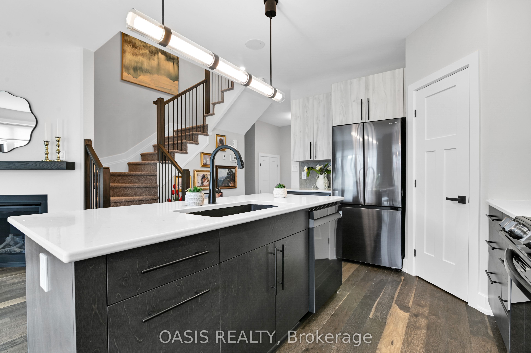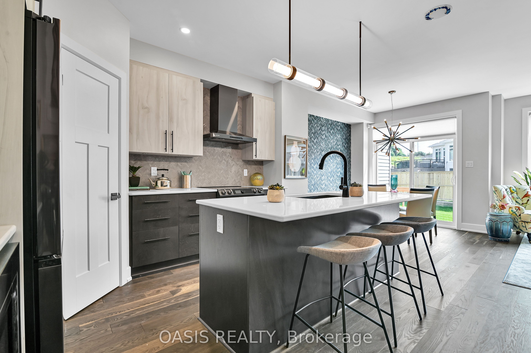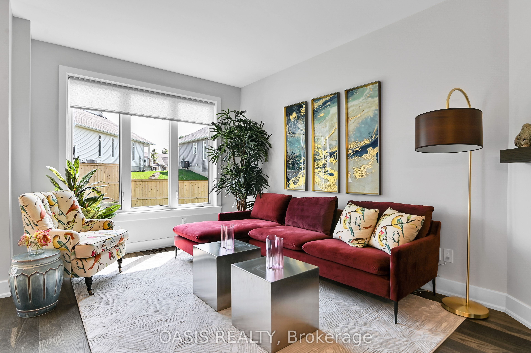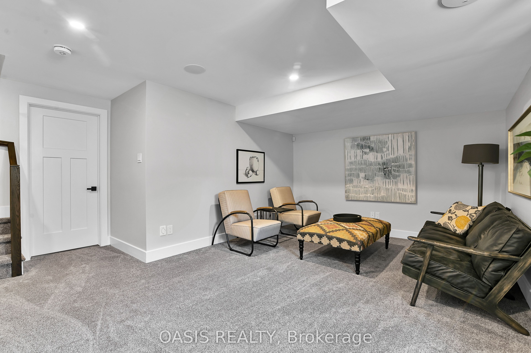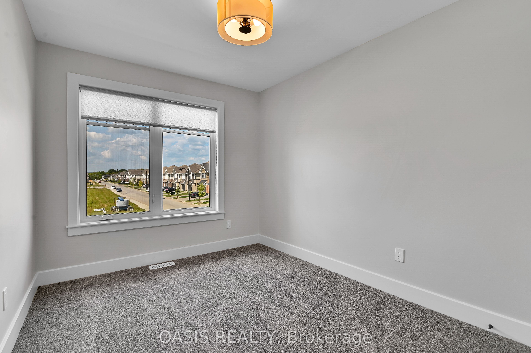
$676,191
Est. Payment
$2,583/mo*
*Based on 20% down, 4% interest, 30-year term
Listed by OASIS REALTY
Att/Row/Townhouse•MLS #X11936948•New
Room Details
| Room | Features | Level |
|---|---|---|
Kitchen 2.56 × 3.65 m | Main | |
Living Room 3.14 × 5 m | Main | |
Dining Room 2.74 × 3.35 m | Main | |
Primary Bedroom 3.35 × 5 m | 4 Pc Ensuite | Second |
Bedroom 2.64 × 4.03 m | Second | |
Bedroom 2.74 × 3.5 m | Second |
Client Remarks
NEW PRICE! ...save an additional $15,000 reflected in price shown. Brand new construction interior town home with no rear neighbours! "Abbey" model is move in ready for very quick possession in South Stittsville's Edenwylde community. Many of the most popular upgrades and finishes have been built in, with quality finishes throughout. Central air included, as is gas line for BBQ, waterline for fridge and quartz counters throughout, soft close drawers and more! Interior photos shown are of the same model but at another location, so finishes will vary in listed property. Also, appliances and staging items are not included. Exterior photo is listed property. Total sq ft is 1,855 per builder plan, which includes 362 sq ft for the basement family room. See virtual tour link for model home photos, listed property not exactly as shown.
About This Property
737 MAVERICK Crescent, Stittsville Munster Richmond, K2S 2X1
Home Overview
Basic Information
Walk around the neighborhood
737 MAVERICK Crescent, Stittsville Munster Richmond, K2S 2X1
Shally Shi
Sales Representative, Dolphin Realty Inc
English, Mandarin
Residential ResaleProperty ManagementPre Construction
Mortgage Information
Estimated Payment
$0 Principal and Interest
 Walk Score for 737 MAVERICK Crescent
Walk Score for 737 MAVERICK Crescent

Book a Showing
Tour this home with Shally
Frequently Asked Questions
Can't find what you're looking for? Contact our support team for more information.
See the Latest Listings by Cities
1500+ home for sale in Ontario

Looking for Your Perfect Home?
Let us help you find the perfect home that matches your lifestyle
